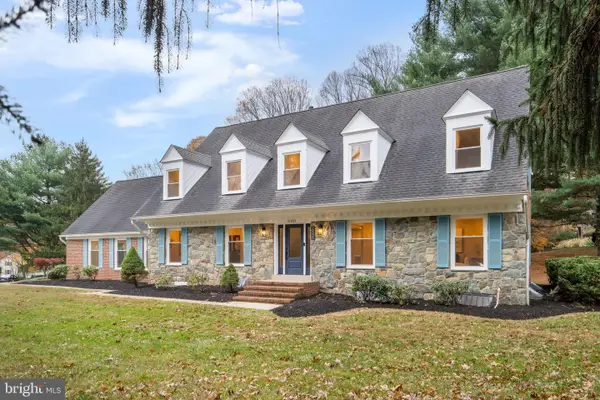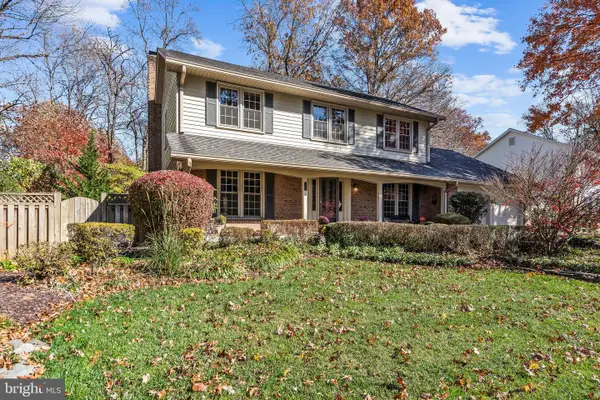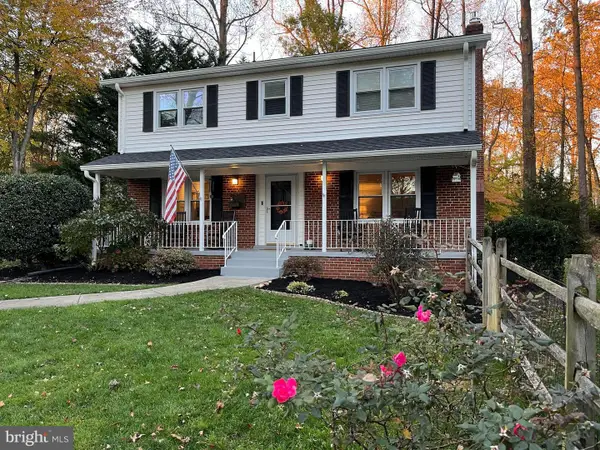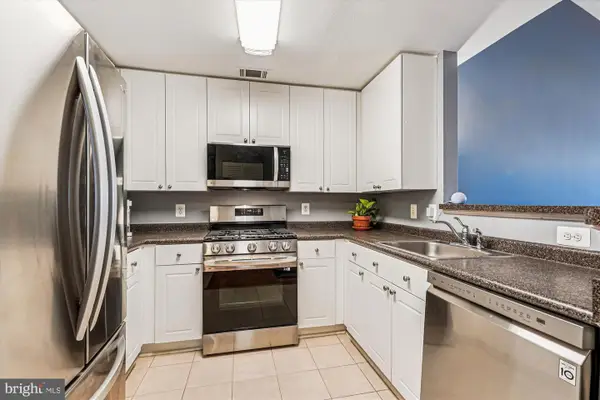10411 Adel Rd, Oakton, VA 22124
Local realty services provided by:Better Homes and Gardens Real Estate Reserve
10411 Adel Rd,Oakton, VA 22124
$900,000
- 3 Beds
- 3 Baths
- 2,040 sq. ft.
- Single family
- Pending
Listed by: janeellen m saums
Office: corcoran mcenearney
MLS#:VAFX2267812
Source:BRIGHTMLS
Price summary
- Price:$900,000
- Price per sq. ft.:$441.18
About this home
This open-concept, 3 bedroom + study + 3 full bath single family home in the Oakleigh Woods neighborhood of Oakton is on .47 acres and backs to a protected wooded stream valley thus creating a private sanctuary that’s convenient to I-66 and Rt. 123. The major renovation that occurred in 2019 updated every aspect of the house. The main floor has hardwood floors throughout and a seamless flow for easy entertaining with access off the living room to a large deck that overlooks the back yard. The kitchen has luxury stainless appliances including a SubZero refrigerator and a FiveStar four-burner gas stove (plus griddle), granite counters, lots of storage, and a skylight that adds wonderful natural light to the entire space. The primary bedroom is also located on the main floor and has an ensuite bath with frameless shower doors, floating cabinets and a skylight. In addition, there’s a study and second bedroom that share a full bathroom on the main floor. The lower level has a large family room with a fireplace, built-ins, a walkout to a large patio, and another bedroom and full bath. The laundry room, which is also located on the lower level, has lots of room for storage as well as room for a woodshop and/or craft area. The two-car garage was also extended during the renovation and has ample storage space. The back yard is flanked by beautiful shade trees and the custom patio curves around to a hot tub offering a great place to unwind.
This lovely listing is within the Oakton High School pyramid and includes Thoreau Middle School and Oakton Elementary School. It is only 1 mile from the shops and services at the Oakton Shopping Center including a Giant grocery store, a CVS, Starbucks, and Famous Dave’s Bar-B-que among other eateries. The Oakton Public Library is close by (1 mile) as is the Oakton Community Park and the Gerry Connolly Cross County Trail which offers many ways to enjoy the outdoors. There is also a year-round farmers market in Oakton. Come see this beautiful home and turn your dream into an address!
Contact an agent
Home facts
- Year built:1968
- Listing ID #:VAFX2267812
- Added:56 day(s) ago
- Updated:November 15, 2025 at 09:06 AM
Rooms and interior
- Bedrooms:3
- Total bathrooms:3
- Full bathrooms:3
- Living area:2,040 sq. ft.
Heating and cooling
- Cooling:Central A/C
- Heating:Forced Air, Natural Gas
Structure and exterior
- Year built:1968
- Building area:2,040 sq. ft.
- Lot area:0.47 Acres
Schools
- High school:OAKTON
- Middle school:THOREAU
- Elementary school:OAKTON
Utilities
- Water:Public
Finances and disclosures
- Price:$900,000
- Price per sq. ft.:$441.18
- Tax amount:$11,009 (2025)
New listings near 10411 Adel Rd
- Open Sat, 12 to 3pmNew
 $750,000Active3 beds 4 baths2,268 sq. ft.
$750,000Active3 beds 4 baths2,268 sq. ft.3033 White Birch Ct, FAIRFAX, VA 22031
MLS# VAFX2278320Listed by: LONG & FOSTER REAL ESTATE, INC. - Coming Soon
 $1,485,000Coming Soon4 beds 4 baths
$1,485,000Coming Soon4 beds 4 baths9918 Lindel Ln, VIENNA, VA 22181
MLS# VAFX2278762Listed by: COMPASS - New
 $2,378,500Active6 beds 6 baths6,528 sq. ft.
$2,378,500Active6 beds 6 baths6,528 sq. ft.2314 Stryker Ave, VIENNA, VA 22181
MLS# VAFX2279168Listed by: PEARSON SMITH REALTY, LLC - New
 $460,000Active2 beds 2 baths1,108 sq. ft.
$460,000Active2 beds 2 baths1,108 sq. ft.9490 Virginia Center Blvd #340, VIENNA, VA 22181
MLS# VAFX2275662Listed by: EXP REALTY, LLC - Open Sat, 12 to 2pmNew
 $1,695,000Active6 beds 5 baths4,750 sq. ft.
$1,695,000Active6 beds 5 baths4,750 sq. ft.10333 Hickory Forest Dr, OAKTON, VA 22124
MLS# VAFX2278196Listed by: SAMSON PROPERTIES - Open Sun, 2 to 4pmNew
 $1,299,000Active4 beds 4 baths3,377 sq. ft.
$1,299,000Active4 beds 4 baths3,377 sq. ft.2716 Glencroft Rd, VIENNA, VA 22181
MLS# VAFX2267096Listed by: CORCORAN MCENEARNEY - New
 $875,000Active4 beds 3 baths2,300 sq. ft.
$875,000Active4 beds 3 baths2,300 sq. ft.10714 Dudley Ct, FAIRFAX, VA 22030
MLS# VAFX2277946Listed by: SAMSON PROPERTIES - Open Sat, 12 to 2pmNew
 $510,000Active2 beds 2 baths1,223 sq. ft.
$510,000Active2 beds 2 baths1,223 sq. ft.9490 Virginia Center Blvd #130, VIENNA, VA 22181
MLS# VAFX2277836Listed by: RE/MAX GATEWAY, LLC - New
 $385,000Active1 beds 1 baths876 sq. ft.
$385,000Active1 beds 1 baths876 sq. ft.2791 Centerboro Dr #484, VIENNA, VA 22181
MLS# VAFX2277480Listed by: KW METRO CENTER - New
 $1,250,000Active4 beds 4 baths3,447 sq. ft.
$1,250,000Active4 beds 4 baths3,447 sq. ft.11008 Devenish Dr, OAKTON, VA 22124
MLS# VAFX2277816Listed by: HUNT COUNTRY SOTHEBY'S INTERNATIONAL REALTY
