10492 Hunting Hills Pl, OAKTON, VA 22124
Local realty services provided by:Better Homes and Gardens Real Estate Cassidon Realty
10492 Hunting Hills Pl,OAKTON, VA 22124
$1,749,000
- 5 Beds
- 5 Baths
- 4,275 sq. ft.
- Single family
- Active
Upcoming open houses
- Sun, Sep 0712:00 pm - 02:00 pm
Listed by:jeffrey s beall
Office:re/max distinctive real estate, inc.
MLS#:VAFX2263498
Source:BRIGHTMLS
Price summary
- Price:$1,749,000
- Price per sq. ft.:$409.12
About this home
OPEN HOUSE SUNDAY 9/7 12-2. Welcome to 10492 Hunting Hills Place, where timeless architecture meets modern updates. Set on a pastoral 1.01-acre lot, this stately 5-bedroom, 4.5-bath Colonial offers fresh, move-in-ready spaces and an unbeatable location close to Tysons, DC, Dulles Airport, and the Vienna Metro.
Step inside to find a bright, open floor plan with brand-new hardwoods on the main level, freshly painted interiors, and a soft, neutral palette that complements the natural light flooding every room.
The main level is designed for flexibility, featuring a formal living room, dining room with elegant wainscoting, and a private office (or 5th bedroom) with an adjacent half bath — ready to convert to a full bath if desired. The heart of the home is the two-story great room, where a soaring stone fireplace creates a dramatic focal point, and the refreshed kitchen shines with refaced cabinetry, granite counters, stainless steel appliances, and a center island perfect for casual meals.
Upstairs, the spacious primary suite offers a sitting area, a walk-in closet plus two double-door closets, and a large ensuite bath with a soaking tub and separate shower in pristine condition for immediate use or for a future remodel. Three additional bedrooms (one w/private full bath) and a full hall bath complete the upper level.
The walk-out lower level expands the living space with a huge recreation room, a full bath, and three large storage rooms ideal for a gym, workshop, or future guest suite.
Outside, the freshly painted deck overlooks a peaceful, level backyard framed by mature trees. Perfect for entertaining or enjoying the serene setting. Thoughtful landscaping enhances curb appeal while maintaining a low-maintenance profile.
All this in a quiet, established neighborhood with easy access to commuter routes, shopping, and dining. Enjoy being minutes from Vienna Metro, Tysons Corner, Mosaic District, downtown Vienna, and major routes (I-66, Route 123, and Route 50).
This is Oakton living at its best - updated, elegant, and ready for you to make it your own.
Contact an agent
Home facts
- Year built:1997
- Listing ID #:VAFX2263498
- Added:10 day(s) ago
- Updated:September 06, 2025 at 01:46 PM
Rooms and interior
- Bedrooms:5
- Total bathrooms:5
- Full bathrooms:4
- Half bathrooms:1
- Living area:4,275 sq. ft.
Heating and cooling
- Cooling:Central A/C
- Heating:Central, Natural Gas
Structure and exterior
- Roof:Asphalt
- Year built:1997
- Building area:4,275 sq. ft.
- Lot area:1.01 Acres
Schools
- High school:OAKTON
- Middle school:THOREAU
- Elementary school:OAKTON
Utilities
- Water:Public
Finances and disclosures
- Price:$1,749,000
- Price per sq. ft.:$409.12
- Tax amount:$18,323 (2025)
New listings near 10492 Hunting Hills Pl
- Coming SoonOpen Sat, 1 to 3pm
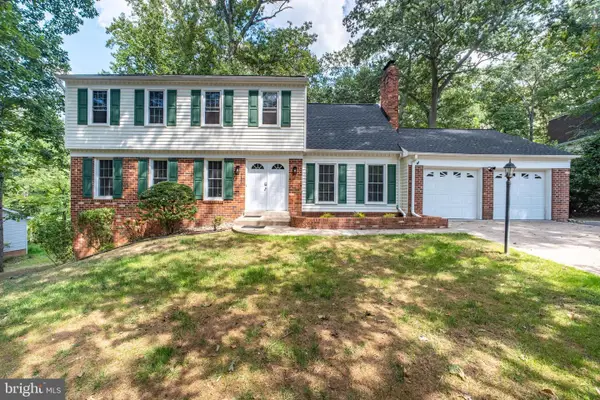 $1,100,000Coming Soon5 beds 4 baths
$1,100,000Coming Soon5 beds 4 baths2687 Linda Marie Dr, OAKTON, VA 22124
MLS# VAFX2264762Listed by: SAMSON PROPERTIES - Coming Soon
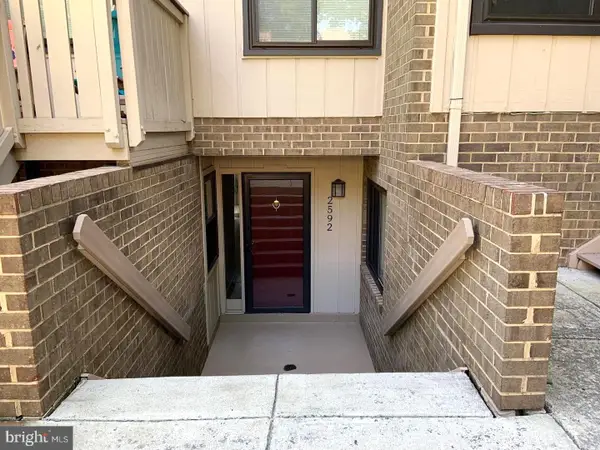 $375,000Coming Soon2 beds 2 baths
$375,000Coming Soon2 beds 2 baths2592 Glengyle Dr #116, VIENNA, VA 22181
MLS# VAFX2265572Listed by: EXP REALTY, LLC - Coming Soon
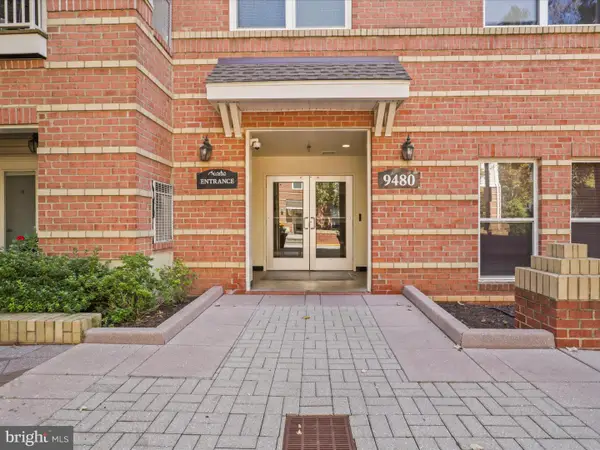 $345,000Coming Soon1 beds 1 baths
$345,000Coming Soon1 beds 1 baths9480 Virginia Center Blvd #134, VIENNA, VA 22181
MLS# VAFX2265326Listed by: FAIRFAX REALTY OF TYSONS - New
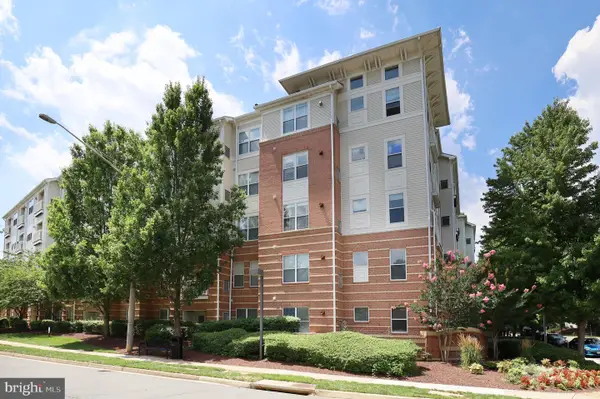 $450,000Active2 beds 2 baths1,257 sq. ft.
$450,000Active2 beds 2 baths1,257 sq. ft.9480 Virginia Center Blvd #211, VIENNA, VA 22181
MLS# VAFX2265676Listed by: COLDWELL BANKER REALTY - Open Sat, 12:30 to 2:30pmNew
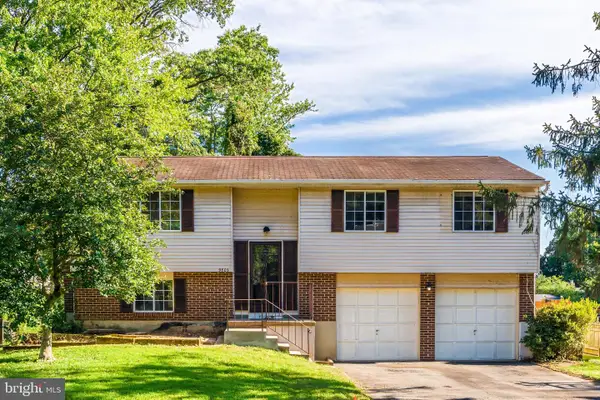 $700,000Active3 beds 3 baths1,687 sq. ft.
$700,000Active3 beds 3 baths1,687 sq. ft.9803 Oleander, VIENNA, VA 22181
MLS# VAFX2264324Listed by: BERKSHIRE HATHAWAY HOMESERVICES PENFED REALTY - Coming SoonOpen Sun, 2 to 4pm
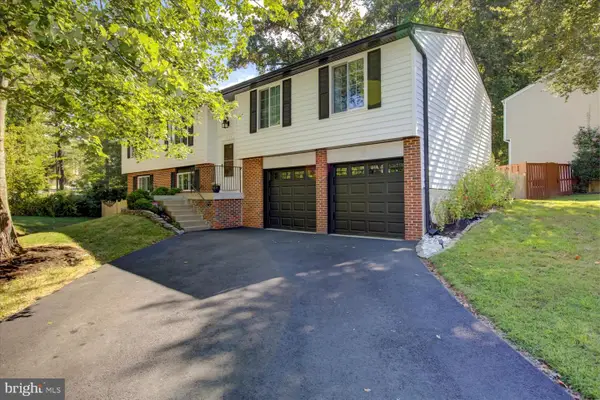 $925,000Coming Soon5 beds 3 baths
$925,000Coming Soon5 beds 3 baths9744 Water Oak Dr, FAIRFAX, VA 22031
MLS# VAFX2265394Listed by: KELLER WILLIAMS CAPITAL PROPERTIES - Coming Soon
 $1,200,000Coming Soon4 beds 4 baths
$1,200,000Coming Soon4 beds 4 baths2507 Hollybrook Pl, OAKTON, VA 22124
MLS# VAFX2265444Listed by: CENTURY 21 REDWOOD REALTY - Coming SoonOpen Sat, 1 to 4pm
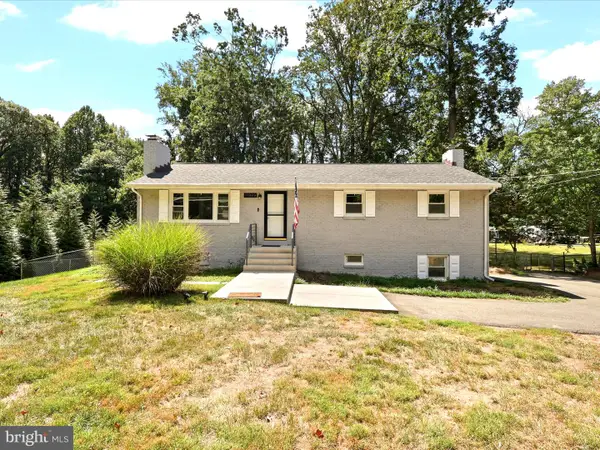 $899,000Coming Soon4 beds 3 baths
$899,000Coming Soon4 beds 3 baths11929 Waples Mill Rd, OAKTON, VA 22124
MLS# VAFX2265390Listed by: KW METRO CENTER - Open Sun, 1 to 4pmNew
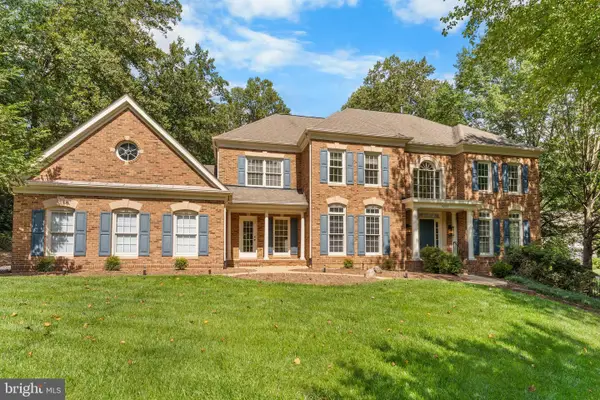 $1,765,000Active5 beds 5 baths5,522 sq. ft.
$1,765,000Active5 beds 5 baths5,522 sq. ft.3227 Foxvale Dr, OAKTON, VA 22124
MLS# VAFX2262006Listed by: CORCORAN MCENEARNEY - Open Sun, 12 to 2pmNew
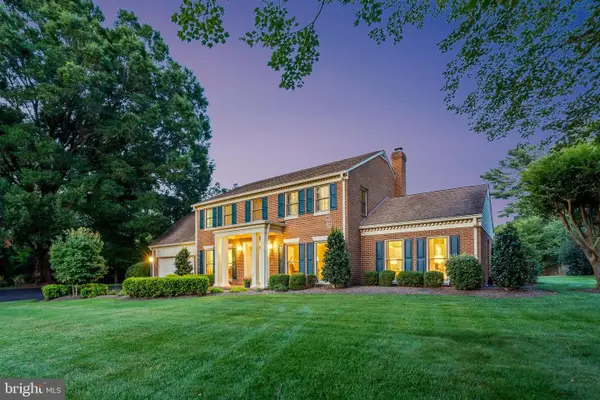 $1,525,000Active5 beds 4 baths3,733 sq. ft.
$1,525,000Active5 beds 4 baths3,733 sq. ft.2201 Lydia Pl, VIENNA, VA 22181
MLS# VAFX2265156Listed by: TTR SOTHEBY'S INTERNATIONAL REALTY
