11039 Oakton View Dr, OAKTON, VA 22124
Local realty services provided by:Better Homes and Gardens Real Estate Maturo
11039 Oakton View Dr,OAKTON, VA 22124
$2,099,000
- 6 Beds
- 6 Baths
- 6,904 sq. ft.
- Single family
- Pending
Listed by:jimmy a yeh
Office:united realty, inc.
MLS#:VAFX2229306
Source:BRIGHTMLS
Price summary
- Price:$2,099,000
- Price per sq. ft.:$304.03
- Monthly HOA dues:$70
About this home
Welcome to this beautifully craftsman style home. Great opportunity to experience a like-new home in Oakton situated on just under an acre, this impressive property offers the perfect indoor/outdoor lifestyle you are looking for. The elegant interior features the highest standard of quality craftsmanship and finishes. A gourmet chef's kitchen with quartz counters. Main level bedroom with a full bath, 4 generous bedrooms upstairs include a luxurious primary suite with a sitting area and a dreamy en-suite bath with his-and-hers separate vanities. The finished lower level includes a 6th bedroom and full bath, perfect to use as an in-law suite! Wet bar and game room. Tankless hot water heater, underground sprinkler system. The unique location of Oakton View allows for quick access to Jermantown Road, Route 50, Hwy 66 as well as the Vienna Metro. Excellent shopping is just minutes away at Hunter Mill Plaza, and the Town of Vienna, Fair Oaks and Tysons. Excellent private and public schools are close to Oakton View.
Contact an agent
Home facts
- Year built:2022
- Listing ID #:VAFX2229306
- Added:167 day(s) ago
- Updated:September 06, 2025 at 07:24 AM
Rooms and interior
- Bedrooms:6
- Total bathrooms:6
- Full bathrooms:5
- Half bathrooms:1
- Living area:6,904 sq. ft.
Heating and cooling
- Cooling:Central A/C
- Heating:90% Forced Air, Natural Gas
Structure and exterior
- Roof:Architectural Shingle
- Year built:2022
- Building area:6,904 sq. ft.
- Lot area:0.92 Acres
Schools
- High school:OAKTON
- Middle school:FRANKLIN
- Elementary school:WAPLES MILL
Utilities
- Water:Public
- Sewer:Public Sewer
Finances and disclosures
- Price:$2,099,000
- Price per sq. ft.:$304.03
- Tax amount:$21,892 (2025)
New listings near 11039 Oakton View Dr
- Coming Soon
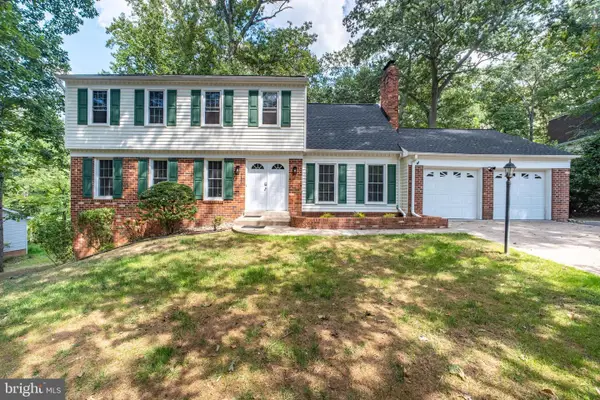 $1,100,000Coming Soon5 beds 4 baths
$1,100,000Coming Soon5 beds 4 baths2687 Linda Marie Dr, OAKTON, VA 22124
MLS# VAFX2264762Listed by: SAMSON PROPERTIES - Coming Soon
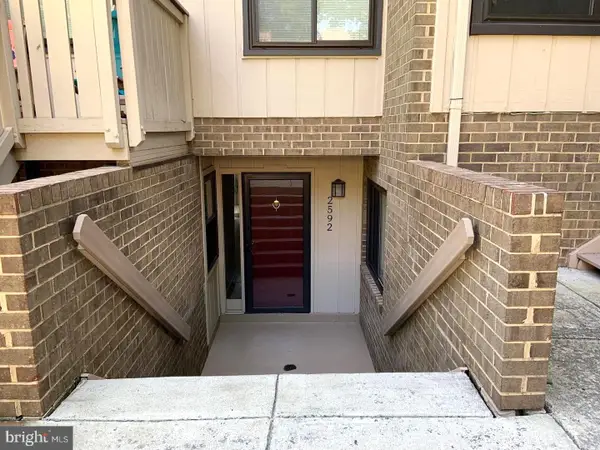 $375,000Coming Soon2 beds 2 baths
$375,000Coming Soon2 beds 2 baths2592 Glengyle Dr #116, VIENNA, VA 22181
MLS# VAFX2265572Listed by: EXP REALTY, LLC - Coming Soon
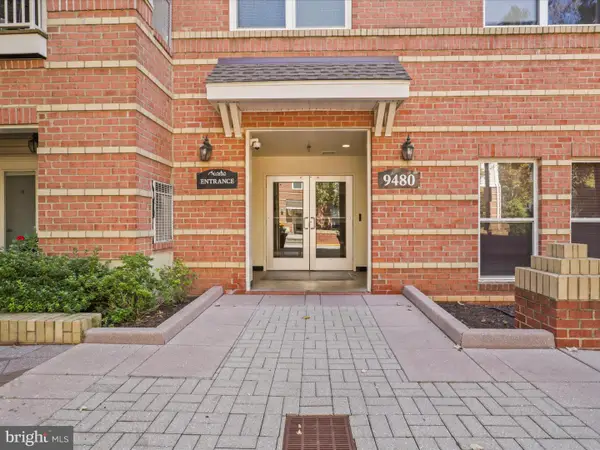 $345,000Coming Soon1 beds 1 baths
$345,000Coming Soon1 beds 1 baths9480 Virginia Center Blvd #134, VIENNA, VA 22181
MLS# VAFX2265326Listed by: FAIRFAX REALTY OF TYSONS - New
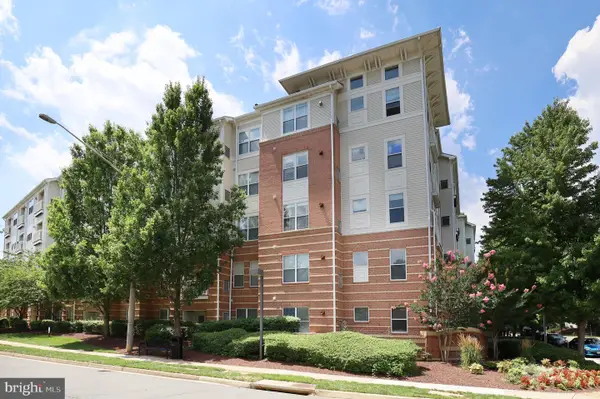 $450,000Active2 beds 2 baths1,257 sq. ft.
$450,000Active2 beds 2 baths1,257 sq. ft.9480 Virginia Center Blvd #211, VIENNA, VA 22181
MLS# VAFX2265676Listed by: COLDWELL BANKER REALTY - Open Sat, 12:30 to 2:30pmNew
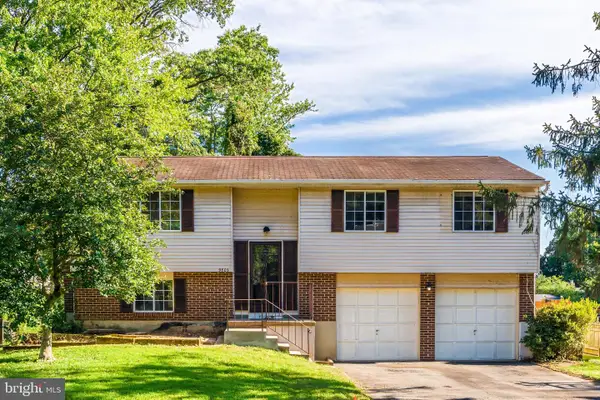 $700,000Active3 beds 3 baths1,687 sq. ft.
$700,000Active3 beds 3 baths1,687 sq. ft.9803 Oleander, VIENNA, VA 22181
MLS# VAFX2264324Listed by: BERKSHIRE HATHAWAY HOMESERVICES PENFED REALTY - Coming SoonOpen Sun, 2 to 4pm
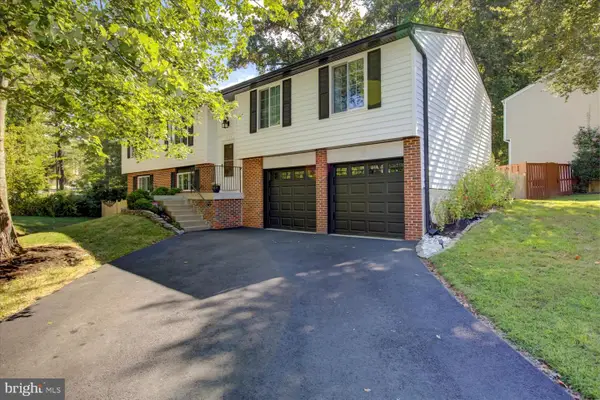 $925,000Coming Soon5 beds 3 baths
$925,000Coming Soon5 beds 3 baths9744 Water Oak Dr, FAIRFAX, VA 22031
MLS# VAFX2265394Listed by: KELLER WILLIAMS CAPITAL PROPERTIES - Coming Soon
 $1,200,000Coming Soon4 beds 4 baths
$1,200,000Coming Soon4 beds 4 baths2507 Hollybrook Pl, OAKTON, VA 22124
MLS# VAFX2265444Listed by: CENTURY 21 REDWOOD REALTY - Coming SoonOpen Sat, 1 to 4pm
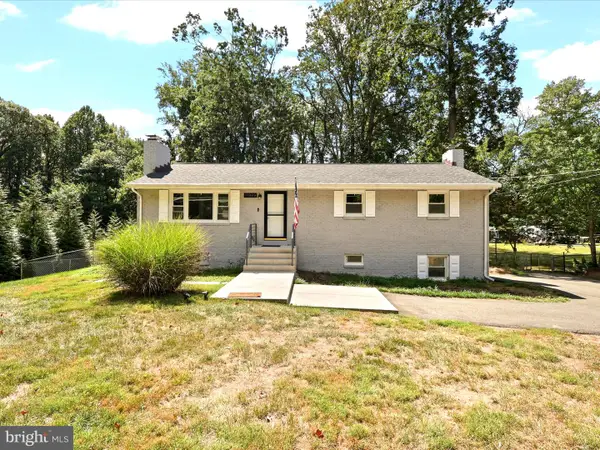 $899,000Coming Soon4 beds 3 baths
$899,000Coming Soon4 beds 3 baths11929 Waples Mill Rd, OAKTON, VA 22124
MLS# VAFX2265390Listed by: KW METRO CENTER - Open Sun, 1 to 4pmNew
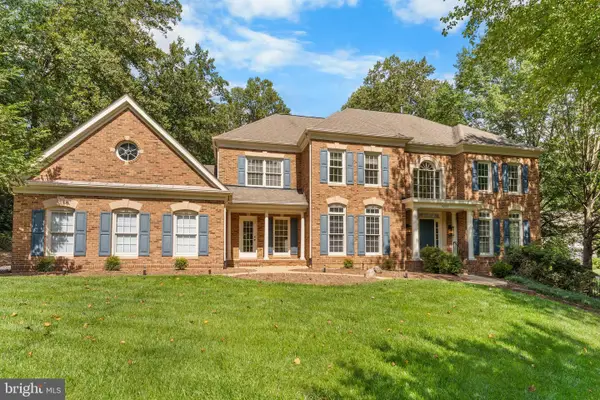 $1,765,000Active5 beds 5 baths5,522 sq. ft.
$1,765,000Active5 beds 5 baths5,522 sq. ft.3227 Foxvale Dr, OAKTON, VA 22124
MLS# VAFX2262006Listed by: CORCORAN MCENEARNEY - Open Sun, 12 to 2pmNew
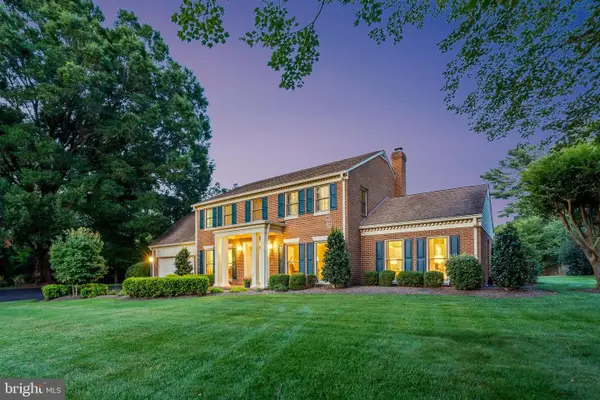 $1,525,000Active5 beds 4 baths3,733 sq. ft.
$1,525,000Active5 beds 4 baths3,733 sq. ft.2201 Lydia Pl, VIENNA, VA 22181
MLS# VAFX2265156Listed by: TTR SOTHEBY'S INTERNATIONAL REALTY
