11050 Heathland Dr, OAKTON, VA 22124
Local realty services provided by:Better Homes and Gardens Real Estate Murphy & Co.
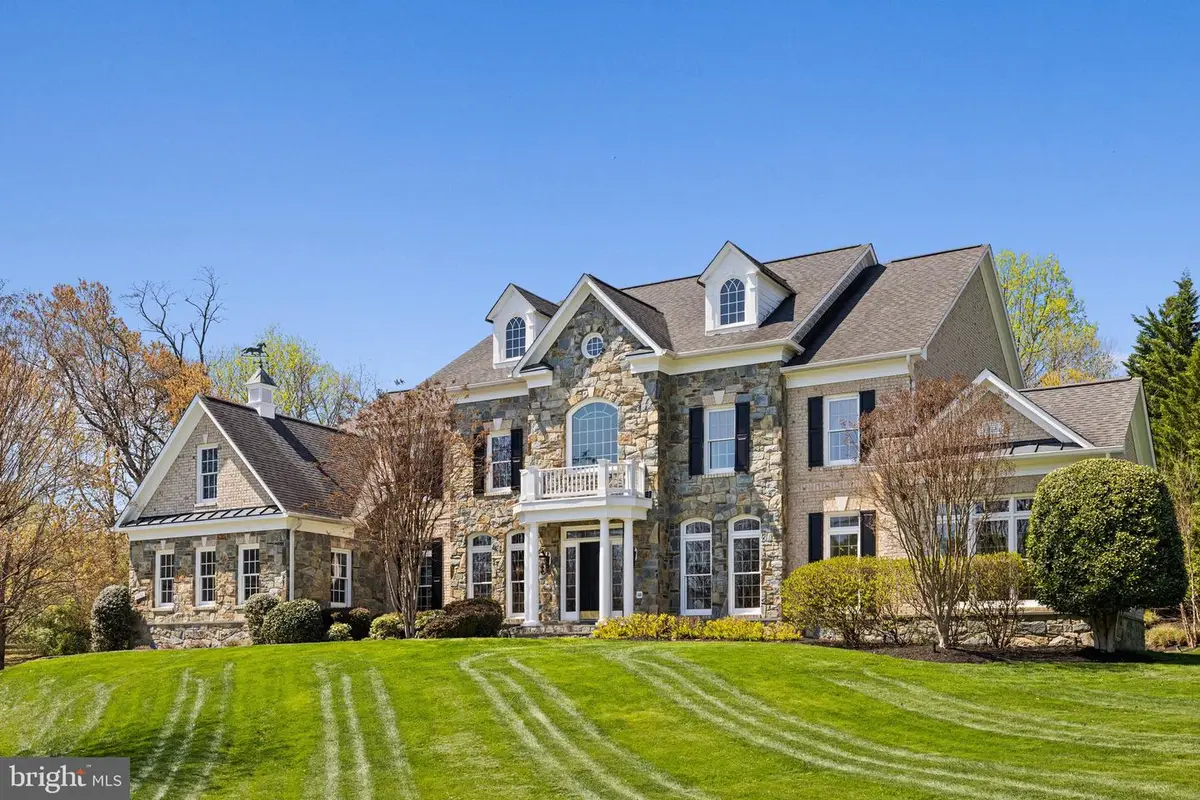
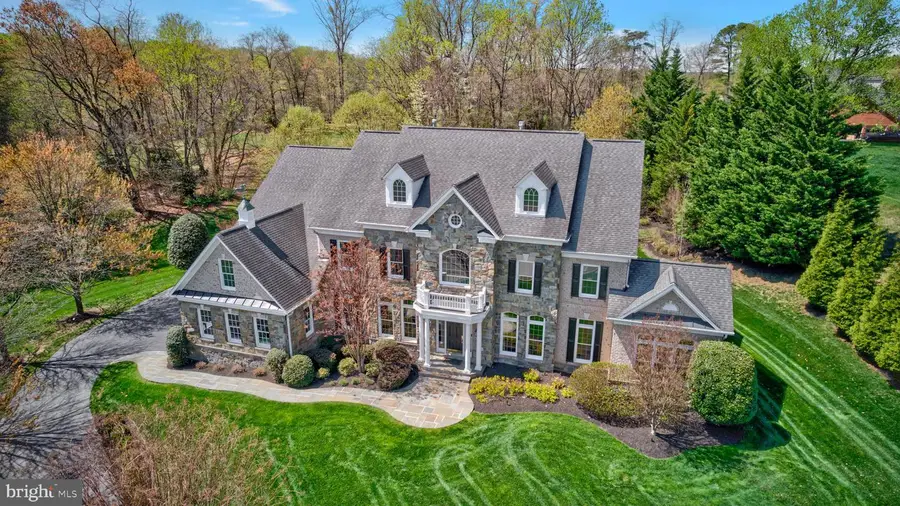
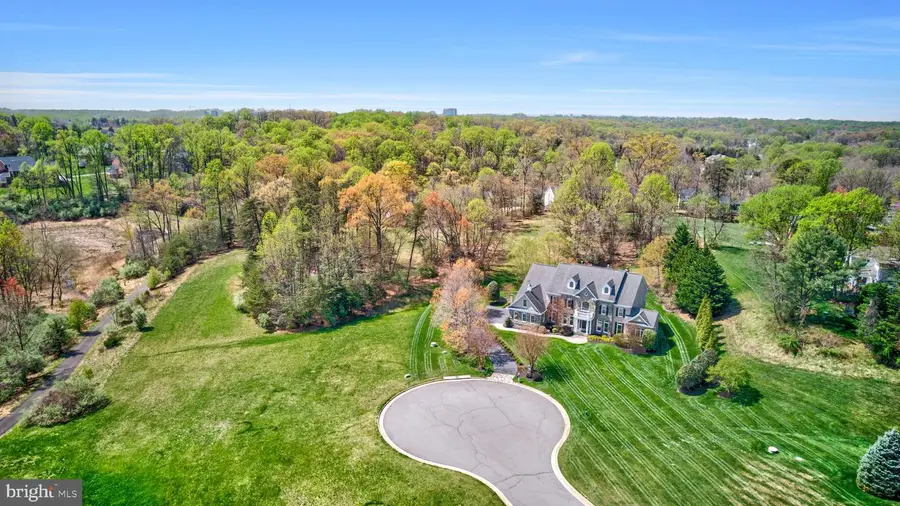
11050 Heathland Dr,OAKTON, VA 22124
$2,750,000
- 4 Beds
- 7 Baths
- 8,431 sq. ft.
- Single family
- Pending
Listed by:patricia e stack
Office:weichert, realtors
MLS#:VAFX2234186
Source:BRIGHTMLS
Price summary
- Price:$2,750,000
- Price per sq. ft.:$326.18
- Monthly HOA dues:$246.67
About this home
SPECTACULAR... ABSOLUTELY BREATHTAKING... RARELY does a home come along that that has been exquisitely tailored to perfection by original homeowners… Move-in ready for even the most discerning high-end buyer. Sited majestically on a 1.21 Acre cul de sac lot in the sought-after Crossings at Oakton, within easy walking distance to Flint Hill School. This exquisitely enhanced Renaissance Grand Monet has it all, including a stunning private stone terrace, gardens, a fountain and stone outdoor fireplace. Over 9,000 sf of luxury, integrating indoor and outdoor space to perfection. You are awed upon your arrival. Professional Landscaping wends along the driveway to the front garden. A bluestone walkway leads you to the elegant portico of this 4 Bedroom, 5 Full Bath, and 2 Half Bath home with 4 fireplaces! The Foyer features handsome hardwood flooring found throughout most of the main level. Everything in this lovingly manicured home has been done… from the renovated kitchen to all the bathrooms and powder rooms. Every light fixture selected with discernment. No detail overlooked. The stunning main level includes a formal Living Room and Dining Room, rich in architectural detail. The grand formal Dining Room offers a gracious space to entertain and features stunning chandeliers and sconces. A spectacular Sunroom is adjacent to the Living Room and is ideal for curling up with a glass of wine and a good novel. The dramatic two-story Great Room with soaring windows and floor-to-ceiling stone Gas Fireplace is completed by built-in speakers (throughout the house). It opens to the Kitchen through a Butler's Pantry outfitted with lighted display cabinetry and a wine refrigerator. The colossal Kitchen is detailed to perfection, with hardwood flooring, white soft-close cabinetry, quartz countertops, stunning marble backsplash and an enormous island with seating for 4-6 people. Appliances include Stainless Steel 6-Burner Gas Range with griddle, range hood, 2 dishwashers, door-in-door refrigerator, and under-counter microwave. A large pass-through seamlessly integrates the Kitchen with the Conservatory. A Breakfast Bar offers an ideal spot for Sunday brunch and is awash with light from 3 walls of windows. Discreetly located off the Great Room, a handsome Study overlooks the backyard and terrace. One (of two) stylishly renovated Powder Rooms is located off the gallery nook. Another family powder room is located upon entrance from the 3-car garage. The Upper-Level hallway is accessible from the grand foyer staircase and from the family staircase in the Great Room. It overlooks both the entrance foyer and the great room. The Owner's Retreat is enormous and features a generous Bedroom with deep tray ceiling, a Sitting Room with Gas Fireplace, and an elegant, renovated Bath… as well as a dressing area and 2 walk-in closets with California Closet Systems. The Primary Bath has a free-standing soaking tub, dual vanities, a large walk-in shower with Carrera marble and multiple sprays, and a private water closet. Three auxiliary bedrooms each enjoy a private renovated bath and plenty of closet space. The Lower Level features a Family Room with Stone Gas Fireplace, a Recreation area, Game area, Guest Room/Den, Full Bath and a Playroom. Highlighting this level is an impressive Wet Bar with quartz counters and plenty of seating, and beverage fridge. A Guest Room/Den and renovated Full Bath is perfect for guests. The separate Playroom is ideal for keeping all the kids' toys at bay. Outdoors, you’ll find lush landscaping, a spectacular stone terrace with a formal garden, a stone fireplace and a fountain …providing ambiance all day and into the evening. Adjacent land around the cul de sac cannot be built on, providing complete privacy. Walk across the street to the elite Flint Hill School. Mins to I-66, Tysons, downtown Oakton & Vienna. This is the home you've earned. ... You work hard. Isn't it time to enjoy your life?
Contact an agent
Home facts
- Year built:2004
- Listing Id #:VAFX2234186
- Added:125 day(s) ago
- Updated:August 21, 2025 at 07:26 AM
Rooms and interior
- Bedrooms:4
- Total bathrooms:7
- Full bathrooms:5
- Half bathrooms:2
- Living area:8,431 sq. ft.
Heating and cooling
- Cooling:Ceiling Fan(s), Central A/C, Heat Pump(s), Programmable Thermostat, Zoned
- Heating:Forced Air, Heat Pump(s), Natural Gas, Programmable Thermostat, Zoned
Structure and exterior
- Roof:Composite, Shingle
- Year built:2004
- Building area:8,431 sq. ft.
- Lot area:1.21 Acres
Schools
- High school:OAKTON
- Middle school:FRANKLIN
- Elementary school:WAPLES MILL
Utilities
- Water:Public
Finances and disclosures
- Price:$2,750,000
- Price per sq. ft.:$326.18
- Tax amount:$21,805 (2025)
New listings near 11050 Heathland Dr
- Coming SoonOpen Sat, 11am to 1pm
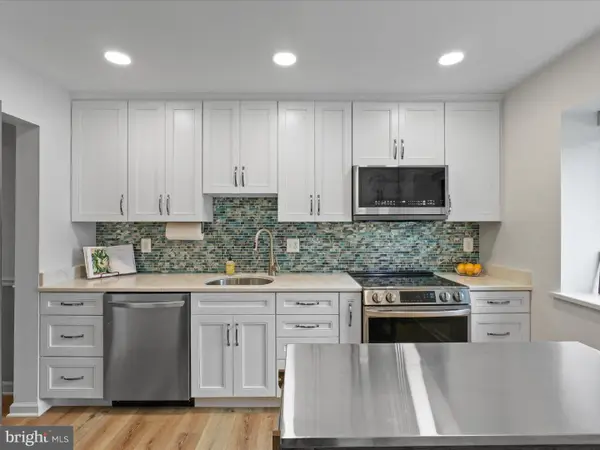 $565,000Coming Soon3 beds 4 baths
$565,000Coming Soon3 beds 4 baths2848 Jermantown Rd #41, OAKTON, VA 22124
MLS# VAFX2262860Listed by: LONG & FOSTER REAL ESTATE, INC. - Open Sat, 1 to 4pmNew
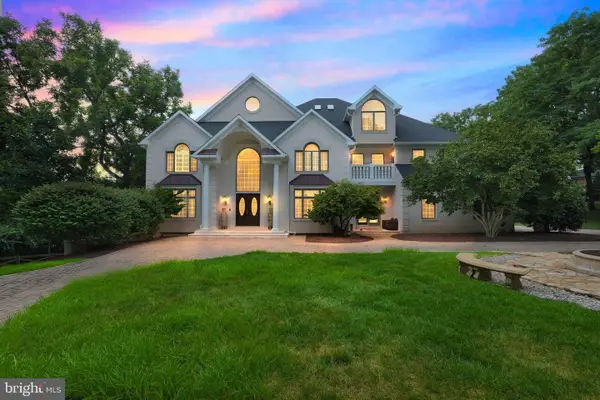 $3,250,000Active6 beds 8 baths9,655 sq. ft.
$3,250,000Active6 beds 8 baths9,655 sq. ft.9941 Lawyers Rd, VIENNA, VA 22181
MLS# VAFX2259158Listed by: METROPOL REALTY - Coming SoonOpen Sun, 1 to 3pm
 $2,299,000Coming Soon6 beds 8 baths
$2,299,000Coming Soon6 beds 8 baths2716 Silkwood Ct, OAKTON, VA 22124
MLS# VAFX2262282Listed by: PEARSON SMITH REALTY LLC - Open Sat, 1 to 4pmNew
 $1,324,900Active4 beds 4 baths4,059 sq. ft.
$1,324,900Active4 beds 4 baths4,059 sq. ft.2509 Lakevale Dr, VIENNA, VA 22181
MLS# VAFX2262256Listed by: COMPASS - Coming SoonOpen Sat, 1 to 3pm
 $1,200,000Coming Soon4 beds 3 baths
$1,200,000Coming Soon4 beds 3 baths3124 Miller Heights Rd, OAKTON, VA 22124
MLS# VAFX2262236Listed by: RE/MAX GATEWAY, LLC - Coming Soon
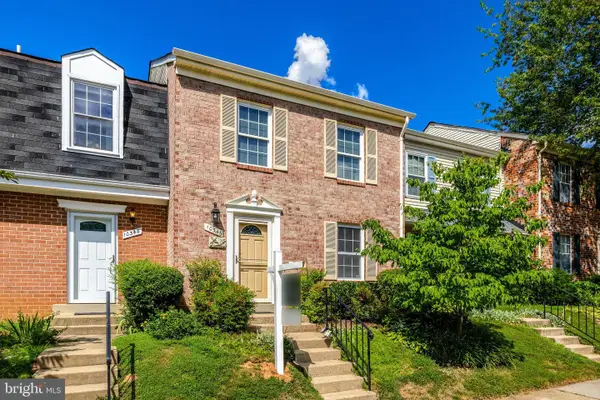 $619,900Coming Soon4 beds 4 baths
$619,900Coming Soon4 beds 4 baths10346 Granite Creek Ln, OAKTON, VA 22124
MLS# VAFX2262018Listed by: REAL BROKER, LLC - Coming Soon
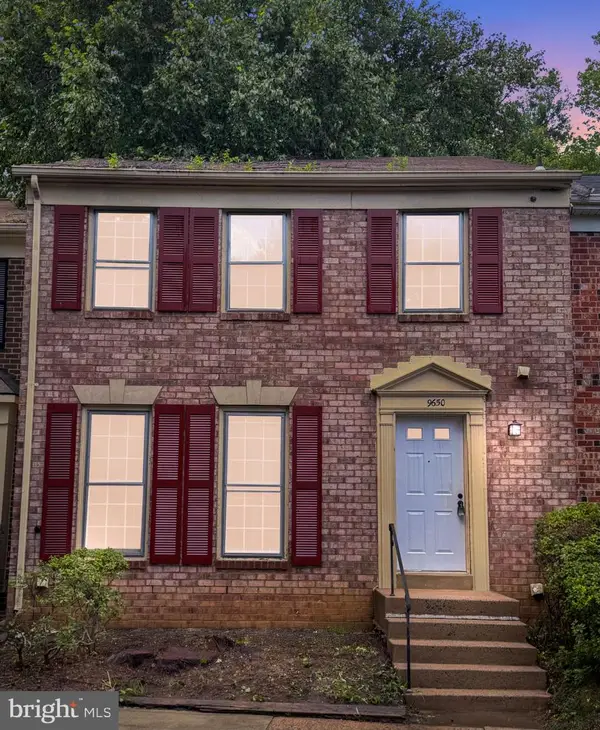 $798,886Coming Soon3 beds 4 baths
$798,886Coming Soon3 beds 4 baths9650 Masterworks Dr, VIENNA, VA 22181
MLS# VAFX2262092Listed by: SAMSON PROPERTIES - Open Sun, 2 to 4pmNew
 $1,900,000Active5 beds 5 baths5,646 sq. ft.
$1,900,000Active5 beds 5 baths5,646 sq. ft.11685 Heinz Ct, OAKTON, VA 22124
MLS# VAFX2262036Listed by: COMPASS - Coming SoonOpen Sun, 2 to 4pm
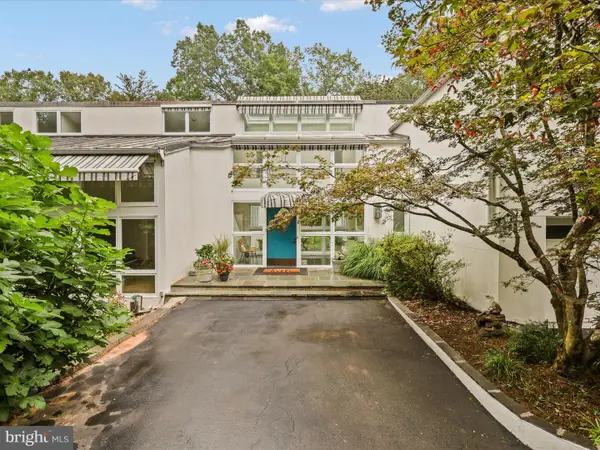 $2,300,000Coming Soon5 beds 5 baths
$2,300,000Coming Soon5 beds 5 baths10517 Sunlit Rd, OAKTON, VA 22124
MLS# VAFX2239776Listed by: COMPASS - Coming Soon
 $900,000Coming Soon-- Acres
$900,000Coming Soon-- Acres2704 Chariton St, OAKTON, VA 22124
MLS# VAFX2241324Listed by: COMPASS
