11328 Vale Rd, Oakton, VA 22124
Local realty services provided by:Better Homes and Gardens Real Estate Valley Partners
11328 Vale Rd,Oakton, VA 22124
$1,020,000
- 5 Beds
- 3 Baths
- 2,812 sq. ft.
- Single family
- Active
Listed by:assane sy
Office:pearson smith realty, llc.
MLS#:VAFX2275684
Source:BRIGHTMLS
Price summary
- Price:$1,020,000
- Price per sq. ft.:$362.73
About this home
Welcome to this all-brick home on Vale Road in Oakton, Virginia, one of the area’s most exclusive and desirable streets lined with luxury homes. Sitting on a flat, beautifully landscaped 0.95-acre lot, this property combines classic charm and great investment potential.
The home features 5 bedrooms and 3 full bathrooms with a bright, functional layout. The main level has hardwood floors, large windows, and a cozy wood-burning fireplace. The lower level offers another fireplace, a recreation room with built-ins, and a large laundry/mudroom with backyard access.
Outside, enjoy a covered front porch with columns, a spacious custom deck, and plenty of room for future expansion. Recent updates include a new roof and new water heater.
Just minutes from Vienna, Fair Oaks, and major commuter routes, and zoned for top-rated schools, this home offers both comfort and opportunity—ideal as a forever home or investment property in one of Northern Virginia’s best locations.
Contact an agent
Home facts
- Year built:1965
- Listing ID #:VAFX2275684
- Added:8 day(s) ago
- Updated:November 02, 2025 at 02:45 PM
Rooms and interior
- Bedrooms:5
- Total bathrooms:3
- Full bathrooms:3
- Living area:2,812 sq. ft.
Heating and cooling
- Cooling:Central A/C
- Heating:Central, Natural Gas
Structure and exterior
- Roof:Asphalt
- Year built:1965
- Building area:2,812 sq. ft.
- Lot area:0.95 Acres
Schools
- High school:OAKTON
- Middle school:FRANKLIN
- Elementary school:WAPLES MILL
Utilities
- Water:Public
- Sewer:Private Septic Tank
Finances and disclosures
- Price:$1,020,000
- Price per sq. ft.:$362.73
- Tax amount:$9,785 (2025)
New listings near 11328 Vale Rd
- Coming Soon
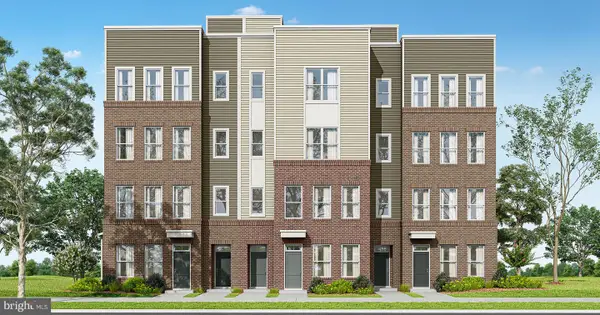 $724,900Coming Soon3 beds 3 baths
$724,900Coming Soon3 beds 3 baths10401 White Granite Dr #1, OAKTON, VA 22124
MLS# VAFX2277280Listed by: SAMSON PROPERTIES - Coming SoonOpen Sun, 1 to 3pm
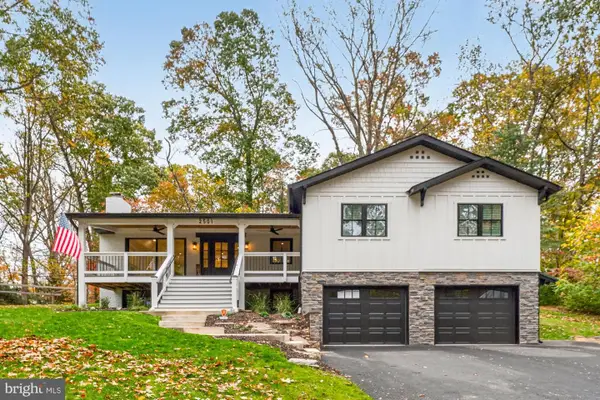 $1,150,000Coming Soon4 beds 3 baths
$1,150,000Coming Soon4 beds 3 baths2501 Easie St, OAKTON, VA 22124
MLS# VAFX2276682Listed by: SAMSON PROPERTIES - Coming Soon
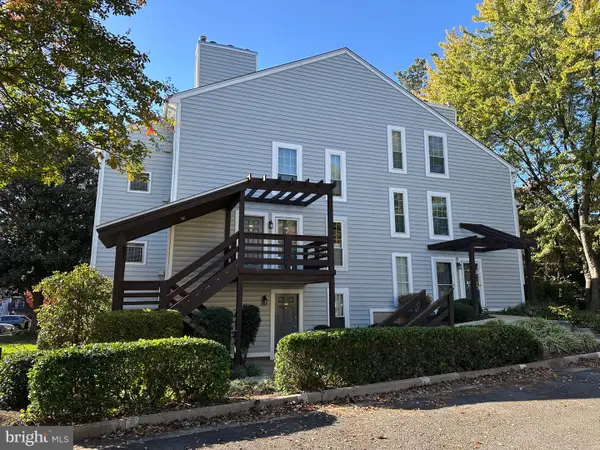 $349,900Coming Soon1 beds 1 baths
$349,900Coming Soon1 beds 1 baths10002 Oakton Terrace Rd, OAKTON, VA 22124
MLS# VAFX2277288Listed by: WEICHERT, REALTORS - New
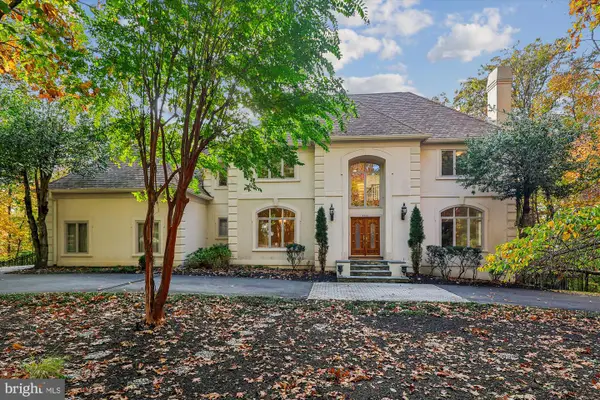 $1,975,000Active5 beds 5 baths5,900 sq. ft.
$1,975,000Active5 beds 5 baths5,900 sq. ft.3010 Westhurst Ct, OAKTON, VA 22124
MLS# VAFX2276888Listed by: WEICHERT, REALTORS - Coming Soon
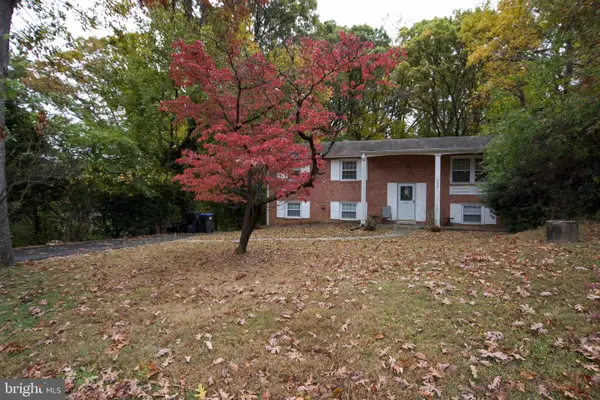 $1,250,000Coming Soon5 beds 2 baths
$1,250,000Coming Soon5 beds 2 baths9921 Woodrow St, VIENNA, VA 22181
MLS# VAFX2276860Listed by: PEARSON SMITH REALTY, LLC - Open Sun, 12 to 2pmNew
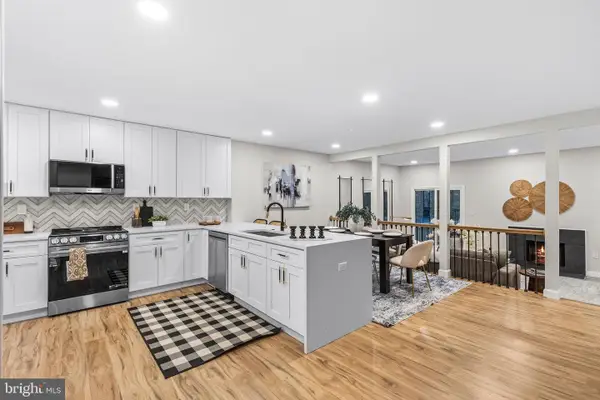 $775,000Active4 beds 4 baths2,131 sq. ft.
$775,000Active4 beds 4 baths2,131 sq. ft.3065 White Birch Ct, FAIRFAX, VA 22031
MLS# VAFX2277078Listed by: EXP REALTY, LLC - Open Sun, 12 to 4pmNew
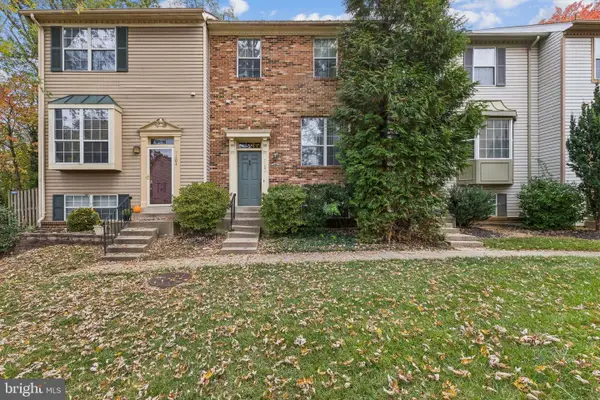 $535,000Active3 beds 3 baths1,386 sq. ft.
$535,000Active3 beds 3 baths1,386 sq. ft.9606 Blake Ln, FAIRFAX, VA 22031
MLS# VAFX2276822Listed by: PEARSON SMITH REALTY, LLC - Open Sun, 1 to 3pmNew
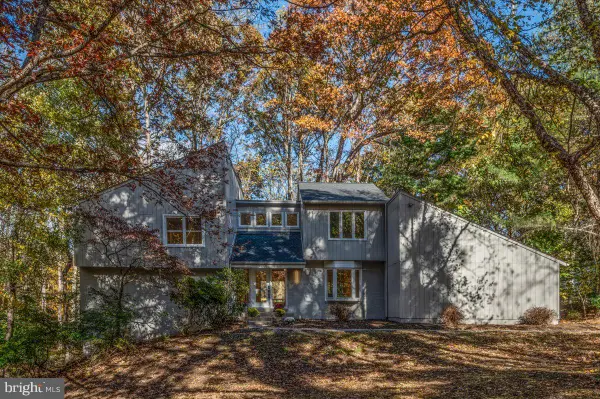 $1,475,000Active5 beds 3 baths4,483 sq. ft.
$1,475,000Active5 beds 3 baths4,483 sq. ft.3219 History Dr, OAKTON, VA 22124
MLS# VAFX2277030Listed by: SAMSON PROPERTIES - Open Sun, 2 to 4pmNew
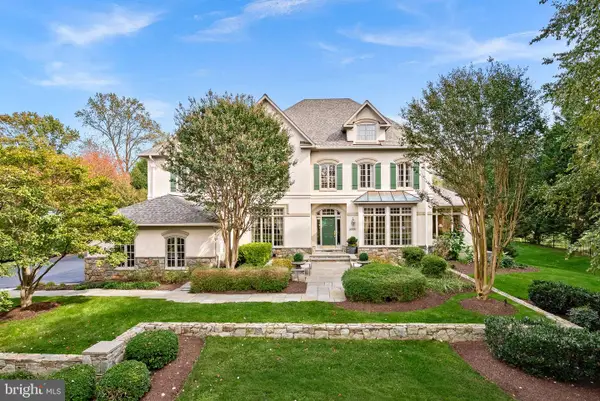 $2,249,900Active5 beds 5 baths7,035 sq. ft.
$2,249,900Active5 beds 5 baths7,035 sq. ft.2793 Marshall Lake Dr, OAKTON, VA 22124
MLS# VAFX2276364Listed by: KELLER WILLIAMS REALTY - Open Sun, 1 to 3pmNew
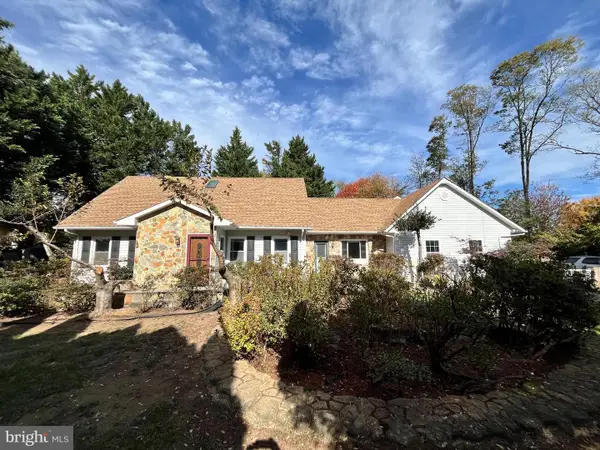 $1,150,000Active6 beds 5 baths3,470 sq. ft.
$1,150,000Active6 beds 5 baths3,470 sq. ft.9720 Five Oaks Rd, FAIRFAX, VA 22031
MLS# VAFX2276348Listed by: EVERGREEN PROPERTIES
