3179 Summit Square Dr #2-b2, OAKTON, VA 22124
Local realty services provided by:Better Homes and Gardens Real Estate Cassidon Realty
Listed by:nancy sorensen - willson
Office:long & foster real estate, inc.
MLS#:VAFX2253236
Source:BRIGHTMLS
Price summary
- Price:$350,000
- Price per sq. ft.:$315.6
About this home
MOVE-IN READY GEM IN FOUR WINDS!
Discover the perfect blend of charm and convenience with a ground-level entry, private second-floor balcony, and elevated views. This is the largest 1-bedroom in the community, offering extra square footage and flexibility to fit your lifestyle.
Step into the inviting, open-concept living and dining area, highlighted by a cozy fireplace and gleaming wood floors. Enjoy an additional 14' x 7' extended living space with direct walkout to your balcony—ideal for morning coffee or evening unwinding.
The designer bathroom (2023) is a true showstopper, featuring heated floors, a spacious frameless glass shower, and a LED-lighted mirror that adds both style and function. The generous bedroom includes balcony access, a large walk-in closet with custom built-ins, and plush new carpet (2023) for added comfort.
NEW HVAC 2025. WATER HEATER 2022. Windows and sliding glass door were replaced (2014) and have double-lifetime guarantee (transferable).
Four Winds is a resort-style community with pool, clubhouse, fitness center, garden, and picnic areas surrounded by mature trees and lush landscaping. Prime Oakton location is near parks, shopping, dining, and Vienna Metro with easy access to I-66 and Rt. 123—low-maintenance living at its best!
OFFERS WILL BE PRESENTED AS RECEIVED. IN THE EVENT AN OFFER IS RECEIVED, ALL AGENTS WITH CONFIRMED SHOWINGS WILL BE NOTIFIED AND INFORMED OF ANY OFFER DEADLINE.
Contact an agent
Home facts
- Year built:1986
- Listing ID #:VAFX2253236
- Added:9 day(s) ago
- Updated:September 06, 2025 at 01:54 PM
Rooms and interior
- Bedrooms:1
- Total bathrooms:1
- Full bathrooms:1
- Living area:1,109 sq. ft.
Heating and cooling
- Cooling:Central A/C
- Heating:Electric, Heat Pump(s)
Structure and exterior
- Roof:Composite, Shingle
- Year built:1986
- Building area:1,109 sq. ft.
Schools
- High school:OAKTON
- Middle school:THOREAU
- Elementary school:OAKTON
Utilities
- Water:Public
- Sewer:Public Sewer
Finances and disclosures
- Price:$350,000
- Price per sq. ft.:$315.6
- Tax amount:$3,245 (2025)
New listings near 3179 Summit Square Dr #2-b2
- Coming SoonOpen Sat, 1 to 3pm
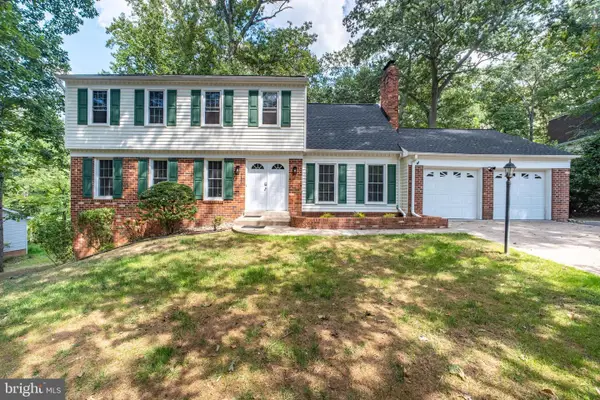 $1,100,000Coming Soon5 beds 4 baths
$1,100,000Coming Soon5 beds 4 baths2687 Linda Marie Dr, OAKTON, VA 22124
MLS# VAFX2264762Listed by: SAMSON PROPERTIES - Coming Soon
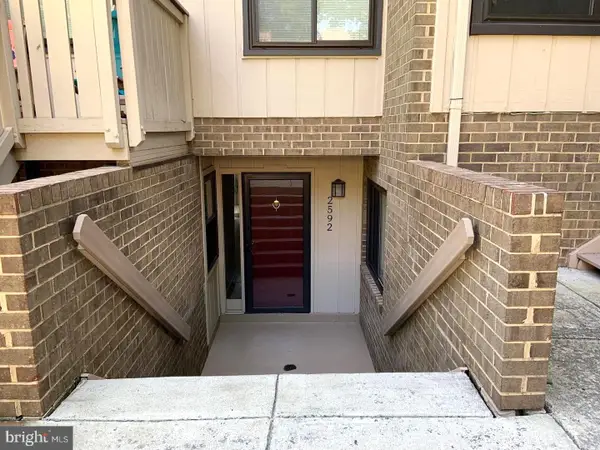 $375,000Coming Soon2 beds 2 baths
$375,000Coming Soon2 beds 2 baths2592 Glengyle Dr #116, VIENNA, VA 22181
MLS# VAFX2265572Listed by: EXP REALTY, LLC - Coming Soon
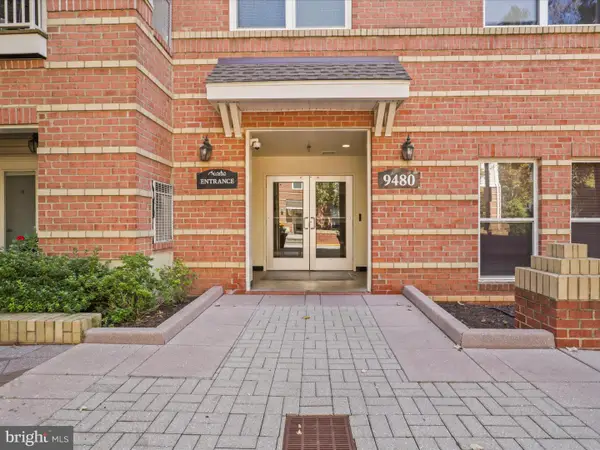 $345,000Coming Soon1 beds 1 baths
$345,000Coming Soon1 beds 1 baths9480 Virginia Center Blvd #134, VIENNA, VA 22181
MLS# VAFX2265326Listed by: FAIRFAX REALTY OF TYSONS - New
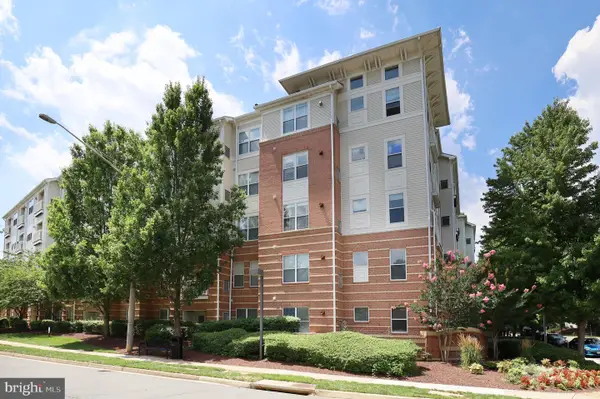 $450,000Active2 beds 2 baths1,257 sq. ft.
$450,000Active2 beds 2 baths1,257 sq. ft.9480 Virginia Center Blvd #211, VIENNA, VA 22181
MLS# VAFX2265676Listed by: COLDWELL BANKER REALTY - Open Sat, 12:30 to 2:30pmNew
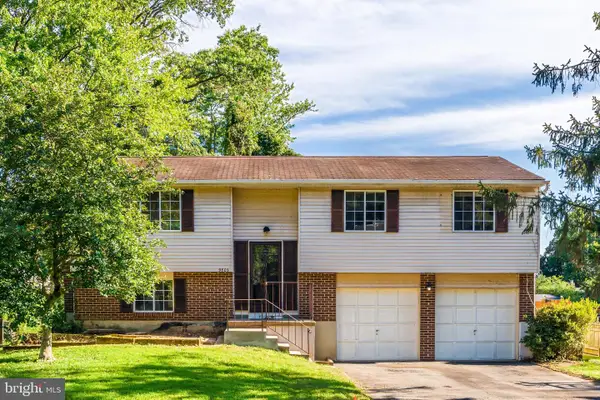 $700,000Active3 beds 3 baths1,687 sq. ft.
$700,000Active3 beds 3 baths1,687 sq. ft.9803 Oleander, VIENNA, VA 22181
MLS# VAFX2264324Listed by: BERKSHIRE HATHAWAY HOMESERVICES PENFED REALTY - Coming SoonOpen Sun, 2 to 4pm
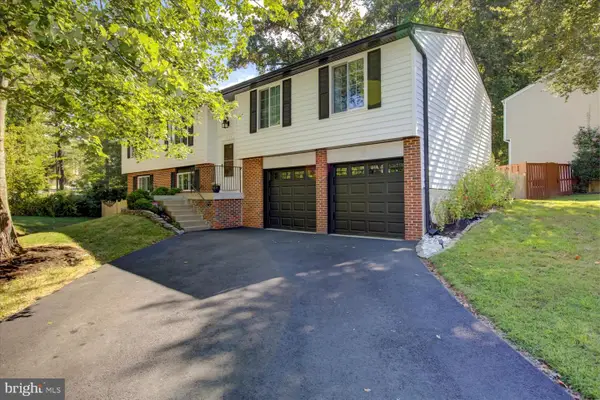 $925,000Coming Soon5 beds 3 baths
$925,000Coming Soon5 beds 3 baths9744 Water Oak Dr, FAIRFAX, VA 22031
MLS# VAFX2265394Listed by: KELLER WILLIAMS CAPITAL PROPERTIES - Coming Soon
 $1,200,000Coming Soon4 beds 4 baths
$1,200,000Coming Soon4 beds 4 baths2507 Hollybrook Pl, OAKTON, VA 22124
MLS# VAFX2265444Listed by: CENTURY 21 REDWOOD REALTY - Coming SoonOpen Sat, 1 to 4pm
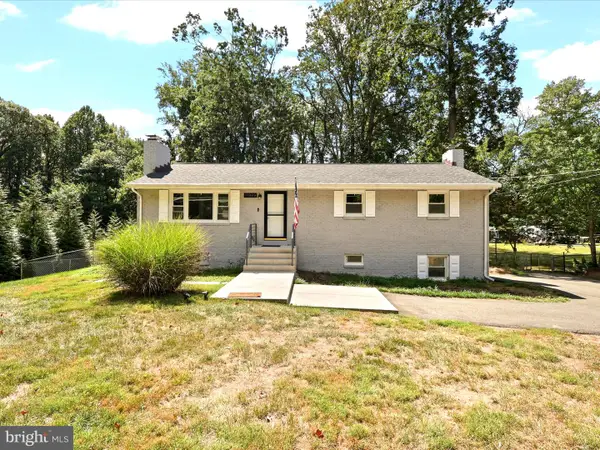 $899,000Coming Soon4 beds 3 baths
$899,000Coming Soon4 beds 3 baths11929 Waples Mill Rd, OAKTON, VA 22124
MLS# VAFX2265390Listed by: KW METRO CENTER - Open Sun, 1 to 4pmNew
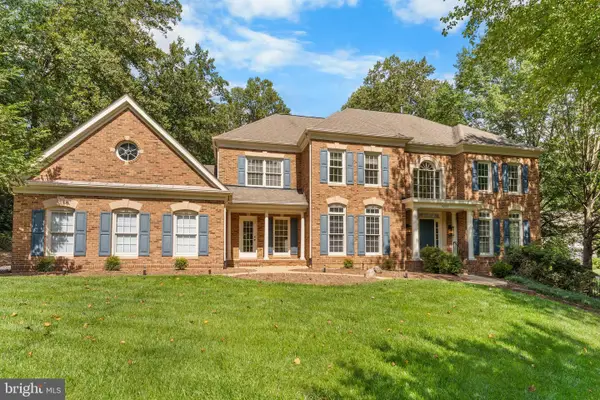 $1,765,000Active5 beds 5 baths5,522 sq. ft.
$1,765,000Active5 beds 5 baths5,522 sq. ft.3227 Foxvale Dr, OAKTON, VA 22124
MLS# VAFX2262006Listed by: CORCORAN MCENEARNEY - Open Sun, 12 to 2pmNew
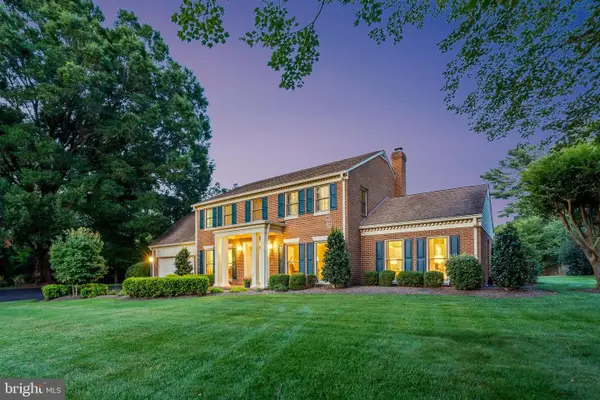 $1,525,000Active5 beds 4 baths3,733 sq. ft.
$1,525,000Active5 beds 4 baths3,733 sq. ft.2201 Lydia Pl, VIENNA, VA 22181
MLS# VAFX2265156Listed by: TTR SOTHEBY'S INTERNATIONAL REALTY
