116 Desales Dr, PURCELLVILLE, VA 20132
Local realty services provided by:Better Homes and Gardens Real Estate Premier
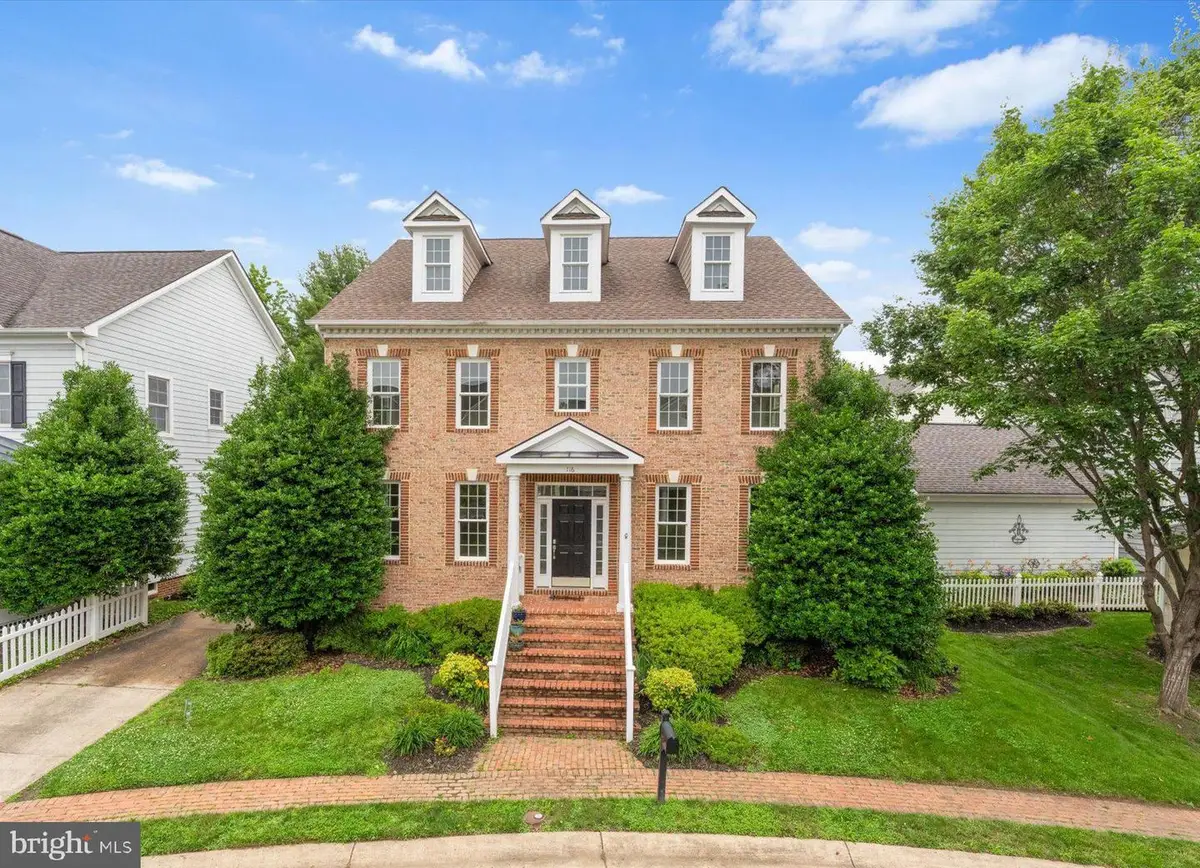

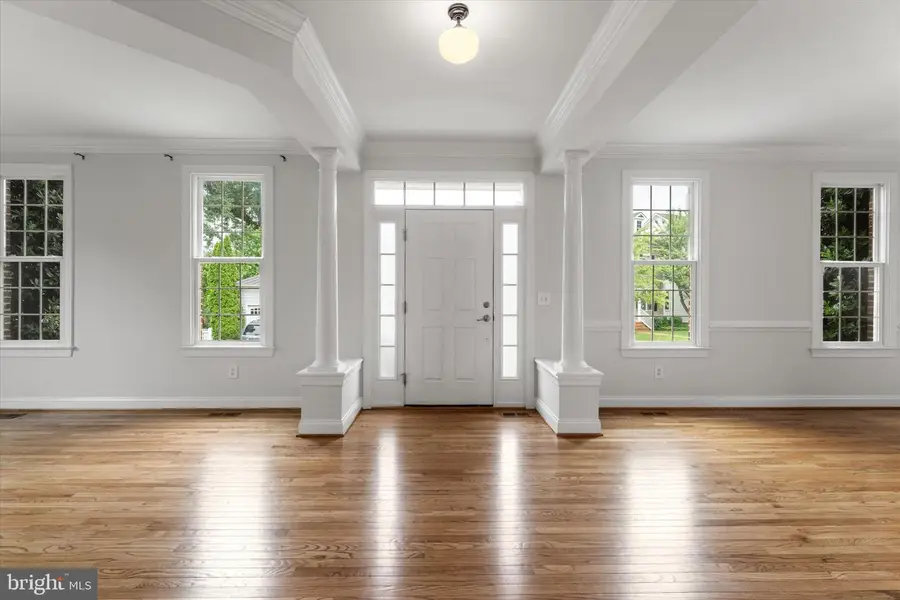
116 Desales Dr,PURCELLVILLE, VA 20132
$799,999
- 4 Beds
- 3 Baths
- 3,013 sq. ft.
- Single family
- Active
Listed by:jowilla r beck
Office:pearson smith realty, llc.
MLS#:VALO2094484
Source:BRIGHTMLS
Price summary
- Price:$799,999
- Price per sq. ft.:$265.52
- Monthly HOA dues:$126.83
About this home
Welcome to 116 DeSales Drive! You'll love the park-like setting in the sought after Courts of St. Francis. This brick front with Hardi plank siding over 3,000 square feet home with an open kitchen and family room layout - perfect for everyday living and entertaining. The kitchen features a big island with granite counters, custom painted cabinets and designer backsplash, and a spacious butler's pantry. Cozy up in the family room by the gas fireplace and enjoy. Hardwood floors throughout the main level. Upstairs the primary suite offers a luxury bath and walk-in closet. Plus, you will find three more bedrooms, a second full bath and a laundry room. The lower level is a blank canvas just waiting for your ideas - cozy movie nights, a fun game room or workout space.....the possibilities are endless! Step outside to a fenced yard with mature landscaping, a brick walkway, and a private patio surrounded by gardens. You are a short distance to Downtown Purcellville - local shops, restaurants, breweries, parades and even the W&OD Trail are nearby. Love where you live!
Contact an agent
Home facts
- Year built:2003
- Listing Id #:VALO2094484
- Added:114 day(s) ago
- Updated:August 15, 2025 at 01:53 PM
Rooms and interior
- Bedrooms:4
- Total bathrooms:3
- Full bathrooms:2
- Half bathrooms:1
- Living area:3,013 sq. ft.
Heating and cooling
- Cooling:Central A/C
- Heating:Heat Pump(s), Propane - Leased
Structure and exterior
- Roof:Architectural Shingle
- Year built:2003
- Building area:3,013 sq. ft.
- Lot area:0.16 Acres
Schools
- High school:LOUDOUN VALLEY
- Middle school:BLUE RIDGE
- Elementary school:EMERICK
Utilities
- Water:Public
- Sewer:Public Sewer
Finances and disclosures
- Price:$799,999
- Price per sq. ft.:$265.52
- Tax amount:$7,916 (2025)
New listings near 116 Desales Dr
- Coming Soon
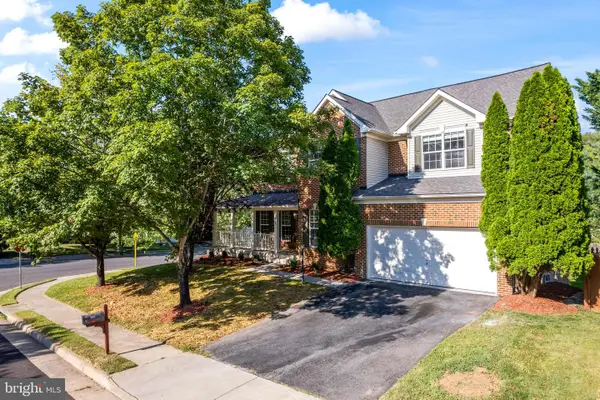 $829,900Coming Soon6 beds 4 baths
$829,900Coming Soon6 beds 4 baths300 N Old Dominion Ln, PURCELLVILLE, VA 20132
MLS# VALO2104588Listed by: SAMSON PROPERTIES - Open Sun, 11am to 1pmNew
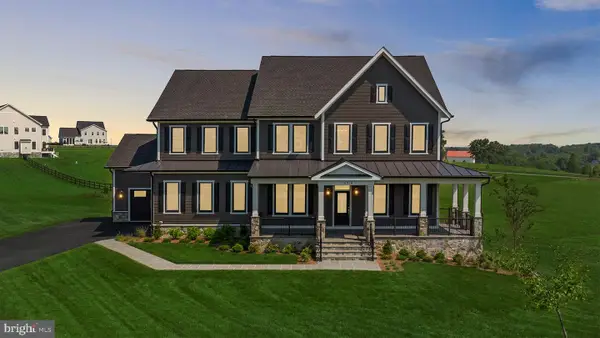 $1,899,900Active6 beds 7 baths6,717 sq. ft.
$1,899,900Active6 beds 7 baths6,717 sq. ft.14914 Mogul Ct, PURCELLVILLE, VA 20132
MLS# VALO2104368Listed by: HUNT COUNTRY SOTHEBY'S INTERNATIONAL REALTY - Coming SoonOpen Sun, 11am to 1pm
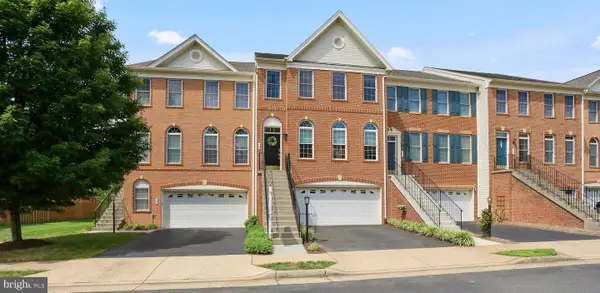 $650,000Coming Soon3 beds 4 baths
$650,000Coming Soon3 beds 4 baths123 Ivy Hills Ter, PURCELLVILLE, VA 20132
MLS# VALO2104372Listed by: SAMSON PROPERTIES - New
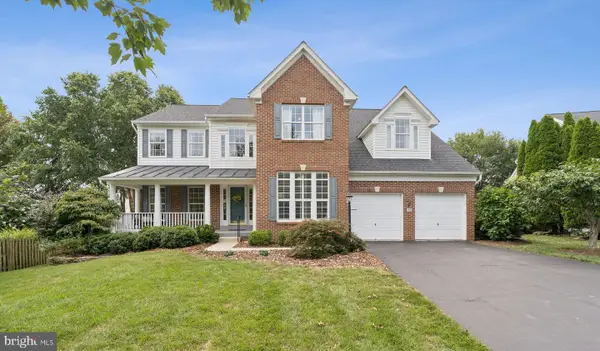 $895,000Active5 beds 4 baths5,084 sq. ft.
$895,000Active5 beds 4 baths5,084 sq. ft.416 Falls Chapel Ct, PURCELLVILLE, VA 20132
MLS# VALO2104038Listed by: CENTURY 21 NEW MILLENNIUM - Coming Soon
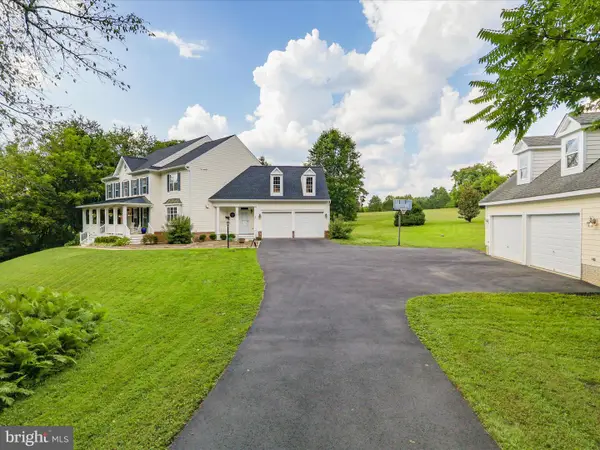 $1,249,000Coming Soon4 beds 5 baths
$1,249,000Coming Soon4 beds 5 baths18290 Oak Ridge Dr, PURCELLVILLE, VA 20132
MLS# VALO2104234Listed by: WHITE CASTLE REALTY, INC. - New
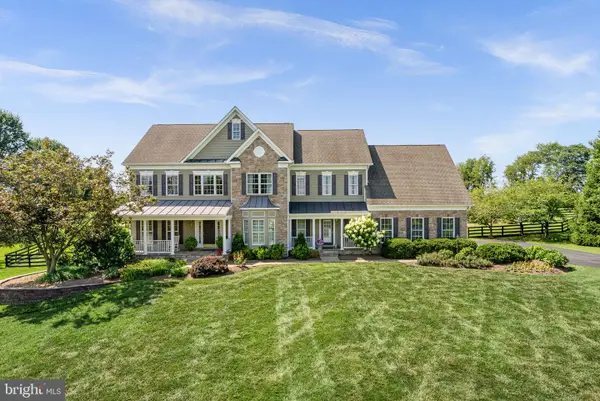 $1,450,000Active4 beds 5 baths5,748 sq. ft.
$1,450,000Active4 beds 5 baths5,748 sq. ft.16534 Goldencrest Cir, PURCELLVILLE, VA 20132
MLS# VALO2104162Listed by: COLDWELL BANKER REALTY - New
 $824,900Active4 beds 3 baths3,784 sq. ft.
$824,900Active4 beds 3 baths3,784 sq. ft.929 Towering Oak Ct, PURCELLVILLE, VA 20132
MLS# VALO2104192Listed by: LONG & FOSTER REAL ESTATE, INC. - New
 $1,150,000Active5 beds 4 baths3,674 sq. ft.
$1,150,000Active5 beds 4 baths3,674 sq. ft.17006 Lakewood Ct, PURCELLVILLE, VA 20132
MLS# VALO2101398Listed by: CORCORAN MCENEARNEY - Coming Soon
 $780,000Coming Soon4 beds 2 baths
$780,000Coming Soon4 beds 2 baths37116 Snickersville Tpke, PURCELLVILLE, VA 20132
MLS# VALO2103930Listed by: PEARSON SMITH REALTY, LLC  $775,000Pending3 beds 3 baths2,388 sq. ft.
$775,000Pending3 beds 3 baths2,388 sq. ft.400 Glenmeade Cir, PURCELLVILLE, VA 20132
MLS# VALO2103554Listed by: CORCORAN MCENEARNEY
