400 Glenmeade Cir, PURCELLVILLE, VA 20132
Local realty services provided by:Better Homes and Gardens Real Estate GSA Realty
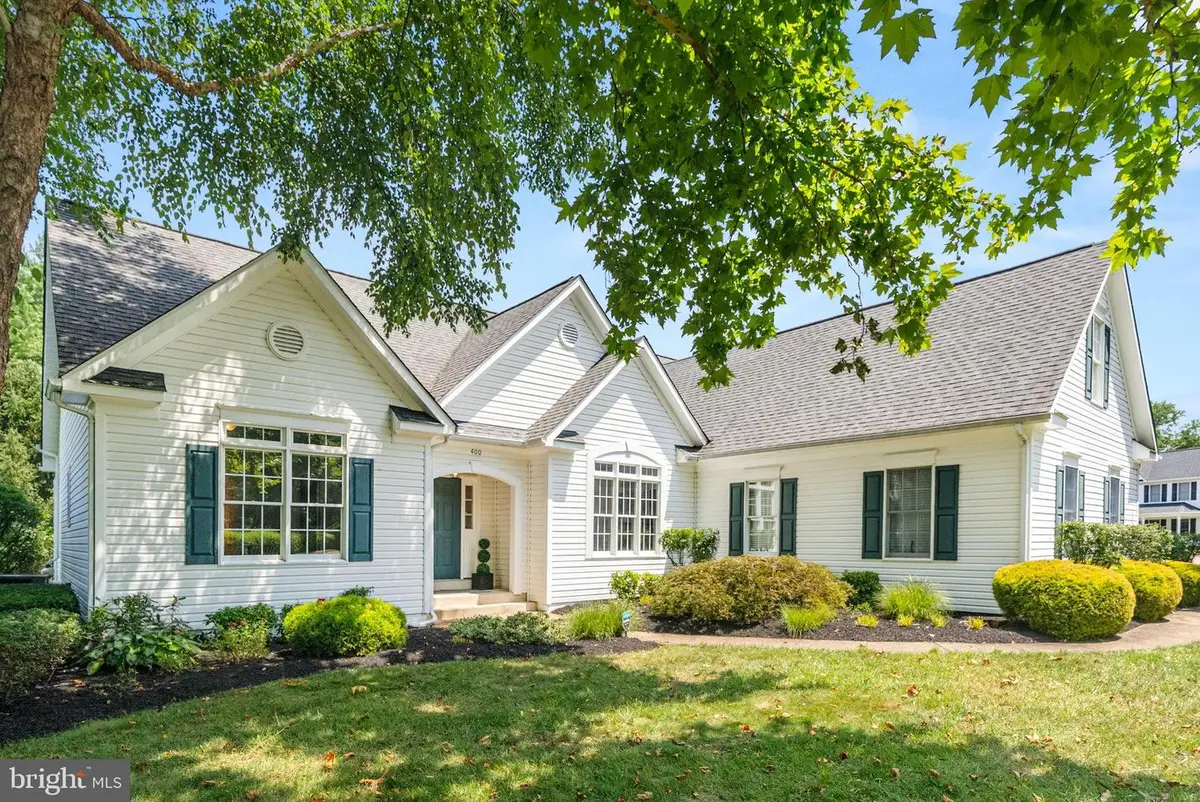


400 Glenmeade Cir,PURCELLVILLE, VA 20132
$775,000
- 3 Beds
- 3 Baths
- 2,388 sq. ft.
- Single family
- Pending
Listed by:ryan c clegg
Office:corcoran mcenearney
MLS#:VALO2103554
Source:BRIGHTMLS
Price summary
- Price:$775,000
- Price per sq. ft.:$324.54
- Monthly HOA dues:$6.25
About this home
Are you ready to downsize without sacrificing comfort or space? Do you dream of a main-level primary bedroom and enough room to host the whole family? Look no further than this exceptional home on Glenmeade Circle in Purcellville.
This charming 3-bedroom, 2.5-bath, 2,388 sq. ft. residence on 0.41 acres perfectly blends convenience and elegance. Enjoy a spacious family room, a separate dining room ideal for entertaining, and an open eat-in kitchen. With a main-level primary bedroom and laundry, this home truly caters to those seeking a more manageable yet luxurious living experience.
Nestled on a private corner lot that backs onto lush trees, you'll love the peace and quiet of this established neighborhood. The beautifully landscaped exterior features a back deck and a paver patio, offering the perfect spots for outdoor relaxation and enjoyment, all while providing a natural hedge of mature trees for added privacy.
The spacious layout is highlighted by a cozy gas fireplace, creating a warm and inviting ambiance in the heart of the home. The full, unfinished, walk-up basement offers endless possibilities to customize and expand, whether you envision a home gym, a recreation room, or additional living space. And a second level bonus room is perfect for a home office or game room for little ones. An attached side-entry 2-car garage and ample driveway parking further enhance the appeal of this property.
Beyond the home itself, you'll appreciate its prime location. You're just moments away from all the great restaurants, shopping, and services Purcellville has to offer. Plus, the Loudoun Golf and Country Club is practically at your doorstep.
Embrace a simpler lifestyle of elegance and ease in this remarkable home, where every detail invites you to enjoy the life you're living.
New roof installed in 2018.
Contact an agent
Home facts
- Year built:1996
- Listing Id #:VALO2103554
- Added:15 day(s) ago
- Updated:August 16, 2025 at 07:27 AM
Rooms and interior
- Bedrooms:3
- Total bathrooms:3
- Full bathrooms:2
- Half bathrooms:1
- Living area:2,388 sq. ft.
Heating and cooling
- Cooling:Central A/C
- Heating:Electric, Forced Air
Structure and exterior
- Roof:Architectural Shingle
- Year built:1996
- Building area:2,388 sq. ft.
- Lot area:0.41 Acres
Schools
- High school:LOUDOUN VALLEY
- Middle school:BLUE RIDGE
- Elementary school:MOUNTAIN VIEW
Utilities
- Water:Public
- Sewer:Public Septic
Finances and disclosures
- Price:$775,000
- Price per sq. ft.:$324.54
- Tax amount:$7,313 (2025)
New listings near 400 Glenmeade Cir
- New
 $445,000Active3 beds 2 baths1,800 sq. ft.
$445,000Active3 beds 2 baths1,800 sq. ft.311 S 26th St, PURCELLVILLE, VA 20132
MLS# VALO2104810Listed by: KELLER WILLIAMS REALTY - Coming Soon
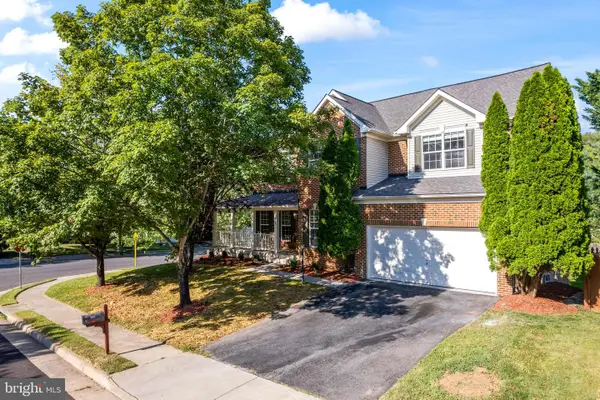 $829,900Coming Soon6 beds 4 baths
$829,900Coming Soon6 beds 4 baths300 N Old Dominion Ln, PURCELLVILLE, VA 20132
MLS# VALO2104588Listed by: SAMSON PROPERTIES - Open Sun, 11am to 1pmNew
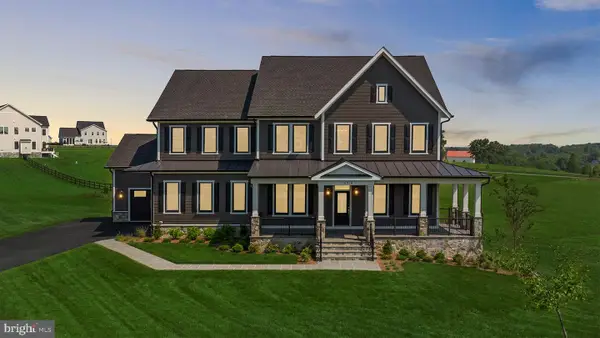 $1,899,900Active6 beds 7 baths6,717 sq. ft.
$1,899,900Active6 beds 7 baths6,717 sq. ft.14914 Mogul Ct, PURCELLVILLE, VA 20132
MLS# VALO2104368Listed by: HUNT COUNTRY SOTHEBY'S INTERNATIONAL REALTY - Open Sun, 11am to 1pmNew
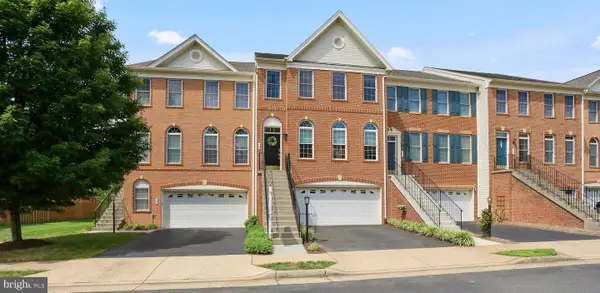 $650,000Active3 beds 4 baths2,788 sq. ft.
$650,000Active3 beds 4 baths2,788 sq. ft.123 Ivy Hills Ter, PURCELLVILLE, VA 20132
MLS# VALO2104372Listed by: SAMSON PROPERTIES - New
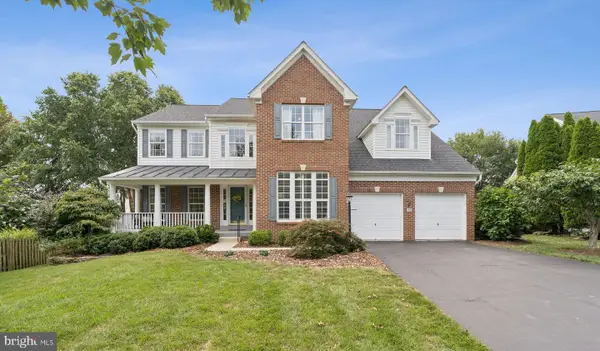 $895,000Active5 beds 4 baths5,084 sq. ft.
$895,000Active5 beds 4 baths5,084 sq. ft.416 Falls Chapel Ct, PURCELLVILLE, VA 20132
MLS# VALO2104038Listed by: CENTURY 21 NEW MILLENNIUM - Coming Soon
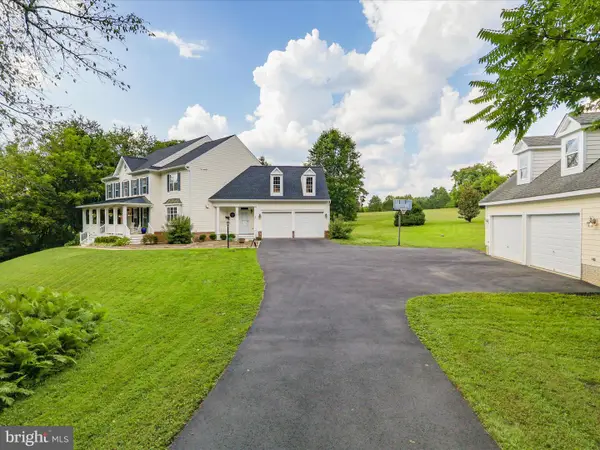 $1,249,000Coming Soon4 beds 5 baths
$1,249,000Coming Soon4 beds 5 baths18290 Oak Ridge Dr, PURCELLVILLE, VA 20132
MLS# VALO2104234Listed by: WHITE CASTLE REALTY, INC. - New
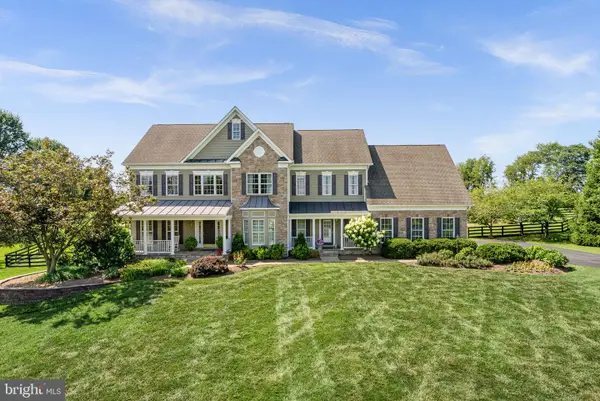 $1,450,000Active4 beds 5 baths5,748 sq. ft.
$1,450,000Active4 beds 5 baths5,748 sq. ft.16534 Goldencrest Cir, PURCELLVILLE, VA 20132
MLS# VALO2104162Listed by: COLDWELL BANKER REALTY - New
 $824,900Active4 beds 3 baths3,784 sq. ft.
$824,900Active4 beds 3 baths3,784 sq. ft.929 Towering Oak Ct, PURCELLVILLE, VA 20132
MLS# VALO2104192Listed by: LONG & FOSTER REAL ESTATE, INC. - Open Sun, 1 to 3pmNew
 $1,150,000Active5 beds 4 baths3,674 sq. ft.
$1,150,000Active5 beds 4 baths3,674 sq. ft.17006 Lakewood Ct, PURCELLVILLE, VA 20132
MLS# VALO2101398Listed by: CORCORAN MCENEARNEY - Coming Soon
 $780,000Coming Soon4 beds 2 baths
$780,000Coming Soon4 beds 2 baths37116 Snickersville Tpke, PURCELLVILLE, VA 20132
MLS# VALO2103930Listed by: PEARSON SMITH REALTY, LLC
