131 Ken Culbert Ln, PURCELLVILLE, VA 20132
Local realty services provided by:Better Homes and Gardens Real Estate Community Realty
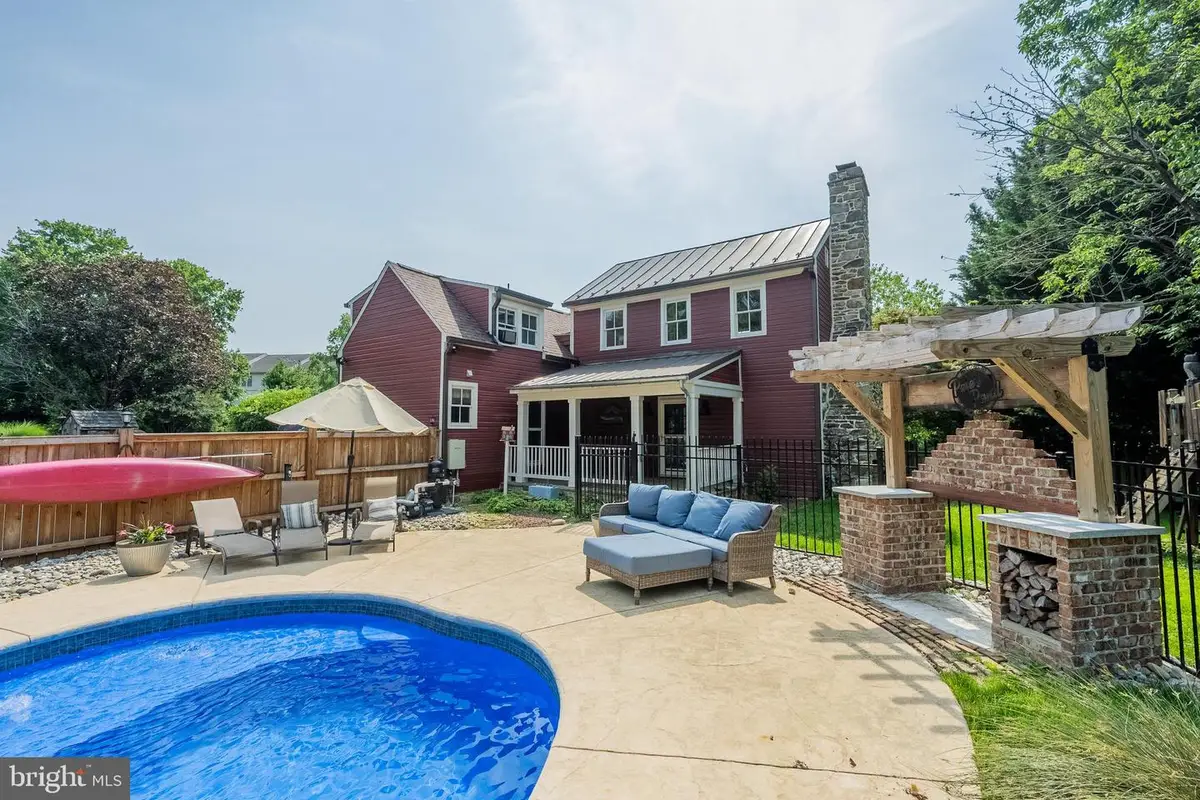

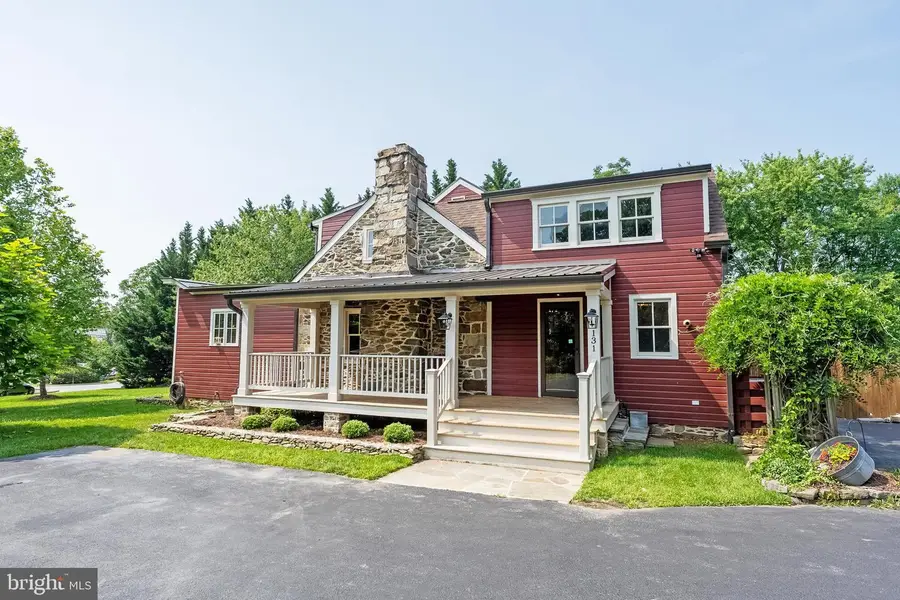
131 Ken Culbert Ln,PURCELLVILLE, VA 20132
$869,900
- 3 Beds
- 2 Baths
- 1,849 sq. ft.
- Single family
- Pending
Listed by:arlene m borg
Office:realty one group capital
MLS#:VALO2097570
Source:BRIGHTMLS
Price summary
- Price:$869,900
- Price per sq. ft.:$470.47
About this home
Own a piece of Purcellville's history! This gorgeous log home was part of the original farmhouse on the Purcellville Ridge property, built c. 1793, but moved to this location on a stone foundation built by Toll Brothers 22 yrs ago. Thoughtfully renovated over time, it retains all the colonial charm but enjoys the modern conveniences of central air, newer appliances, and many updated systems-- truly one-of-a-kind! Sited on a lovely lot with a saltwater pool and custom outdoor décor, this 3-bedroom, 2-bath home blends historic details with everyday comfort.
Inside, you’ll find a cozy living room that invites you to relax by the dual fireplace—yes, it warms both the inside and you can also enjoy it on cool fall nights from the side lawn! Original log and chinking walls, exposed wood beams, and rustic textures set the mood throughout. The dining room features an exposed stone wall, a propane gas fireplace, wood-beamed ceiling, and a built-in cabinet that’s perfect for display or storage.
The eat-in kitchen is a real treat with updated appliances including a Forno French-door oven range, a striking iron light fixture hanging over a large farmhouse sink, and plenty of cupboard space to keep things tidy.
Each bedroom brings its own unique flair. The third bedroom boasts a cool brick accent wall and its own private staircase to the main level bathroom, while the primary and second bedroom share access to a charming hallway full bath. The foyer welcomes you with a rustic barn door laundry closet, a practical mudroom, full bath, and direct access to the backyard oasis. Out back, the fun continues with a saltwater pool surrounded by creative custom touches. The standalone 2-car garage includes a workshop and a spacious second-story loft—ideal for hobbies, storage, or even a studio space.
This home has stories in its walls, but plenty of room for your next chapter. Come see what makes this 225-year-old historic beauty so special!
Contact an agent
Home facts
- Year built:1793
- Listing Id #:VALO2097570
- Added:84 day(s) ago
- Updated:August 15, 2025 at 07:30 AM
Rooms and interior
- Bedrooms:3
- Total bathrooms:2
- Full bathrooms:2
- Living area:1,849 sq. ft.
Heating and cooling
- Cooling:Central A/C, Heat Pump(s), Window Unit(s)
- Heating:Electric, Heat Pump(s), Propane - Leased
Structure and exterior
- Roof:Metal
- Year built:1793
- Building area:1,849 sq. ft.
- Lot area:0.7 Acres
Schools
- High school:LOUDOUN VALLEY
- Middle school:BLUE RIDGE
- Elementary school:KENNETH W. CULBERT
Utilities
- Water:Public
- Sewer:Public Sewer
Finances and disclosures
- Price:$869,900
- Price per sq. ft.:$470.47
- Tax amount:$7,453 (2025)
New listings near 131 Ken Culbert Ln
- Coming Soon
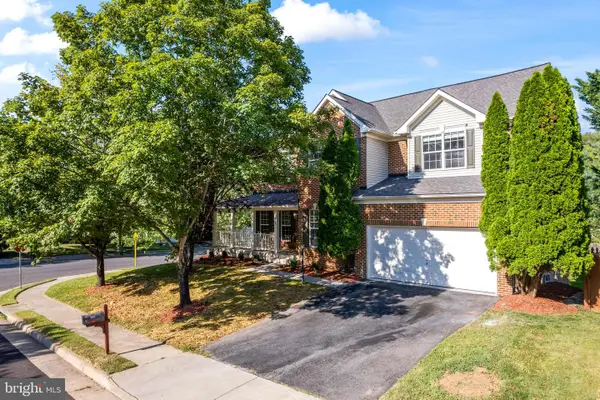 $829,900Coming Soon6 beds 4 baths
$829,900Coming Soon6 beds 4 baths300 N Old Dominion Ln, PURCELLVILLE, VA 20132
MLS# VALO2104588Listed by: SAMSON PROPERTIES - Open Sun, 11am to 1pmNew
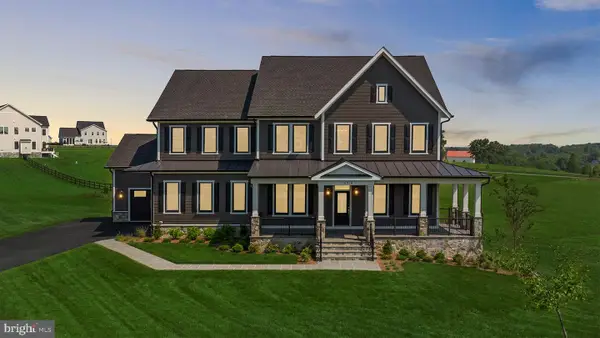 $1,899,900Active6 beds 7 baths6,717 sq. ft.
$1,899,900Active6 beds 7 baths6,717 sq. ft.14914 Mogul Ct, PURCELLVILLE, VA 20132
MLS# VALO2104368Listed by: HUNT COUNTRY SOTHEBY'S INTERNATIONAL REALTY - Coming SoonOpen Sun, 11am to 1pm
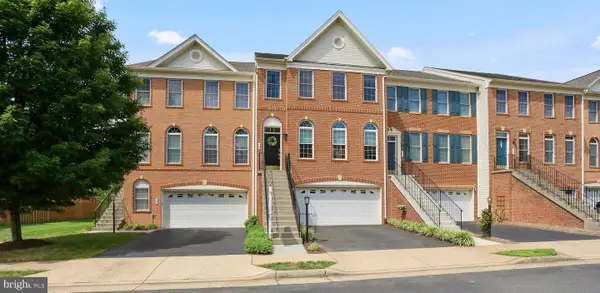 $650,000Coming Soon3 beds 4 baths
$650,000Coming Soon3 beds 4 baths123 Ivy Hills Ter, PURCELLVILLE, VA 20132
MLS# VALO2104372Listed by: SAMSON PROPERTIES - New
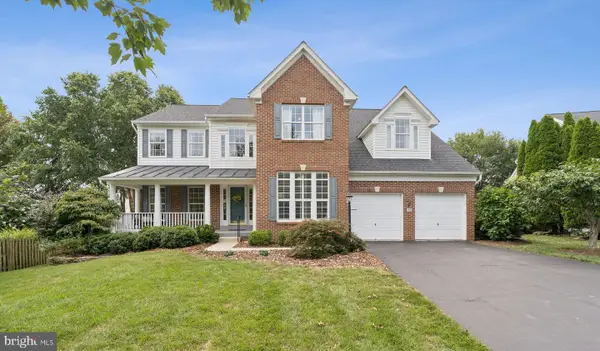 $895,000Active5 beds 4 baths5,084 sq. ft.
$895,000Active5 beds 4 baths5,084 sq. ft.416 Falls Chapel Ct, PURCELLVILLE, VA 20132
MLS# VALO2104038Listed by: CENTURY 21 NEW MILLENNIUM - Coming Soon
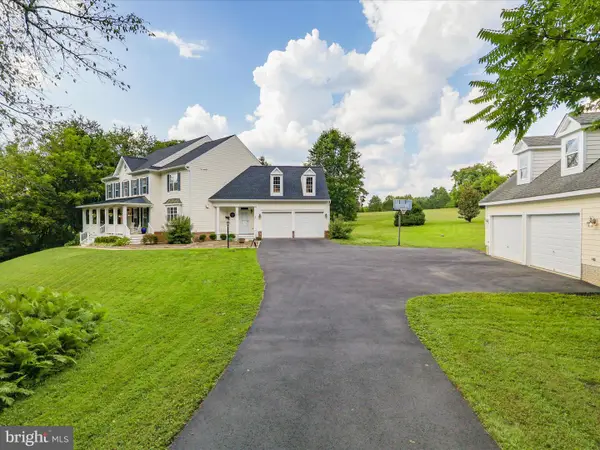 $1,249,000Coming Soon4 beds 5 baths
$1,249,000Coming Soon4 beds 5 baths18290 Oak Ridge Dr, PURCELLVILLE, VA 20132
MLS# VALO2104234Listed by: WHITE CASTLE REALTY, INC. - New
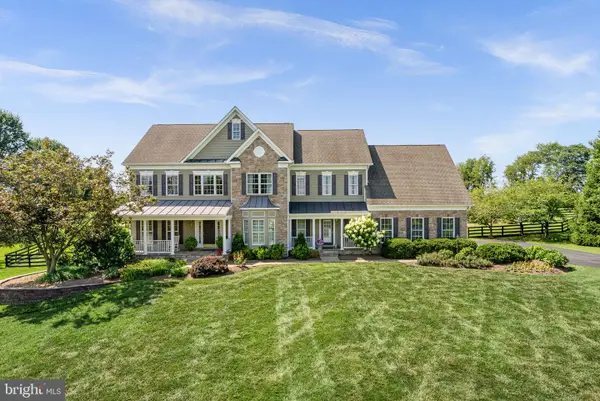 $1,450,000Active4 beds 5 baths5,748 sq. ft.
$1,450,000Active4 beds 5 baths5,748 sq. ft.16534 Goldencrest Cir, PURCELLVILLE, VA 20132
MLS# VALO2104162Listed by: COLDWELL BANKER REALTY - New
 $824,900Active4 beds 3 baths3,784 sq. ft.
$824,900Active4 beds 3 baths3,784 sq. ft.929 Towering Oak Ct, PURCELLVILLE, VA 20132
MLS# VALO2104192Listed by: LONG & FOSTER REAL ESTATE, INC. - New
 $1,150,000Active5 beds 4 baths3,674 sq. ft.
$1,150,000Active5 beds 4 baths3,674 sq. ft.17006 Lakewood Ct, PURCELLVILLE, VA 20132
MLS# VALO2101398Listed by: CORCORAN MCENEARNEY - Coming Soon
 $780,000Coming Soon4 beds 2 baths
$780,000Coming Soon4 beds 2 baths37116 Snickersville Tpke, PURCELLVILLE, VA 20132
MLS# VALO2103930Listed by: PEARSON SMITH REALTY, LLC  $775,000Pending3 beds 3 baths2,388 sq. ft.
$775,000Pending3 beds 3 baths2,388 sq. ft.400 Glenmeade Cir, PURCELLVILLE, VA 20132
MLS# VALO2103554Listed by: CORCORAN MCENEARNEY
