19027 Telegraph Springs Rd, PURCELLVILLE, VA 20132
Local realty services provided by:Better Homes and Gardens Real Estate Maturo
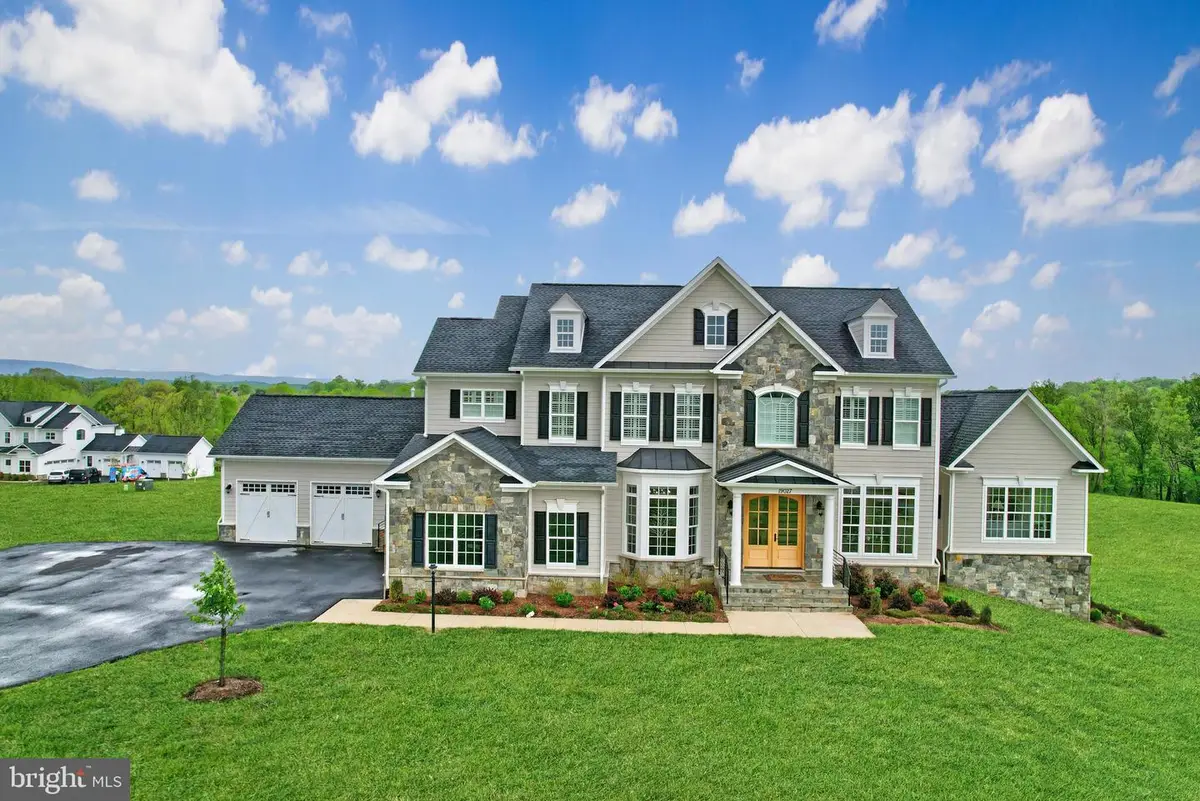
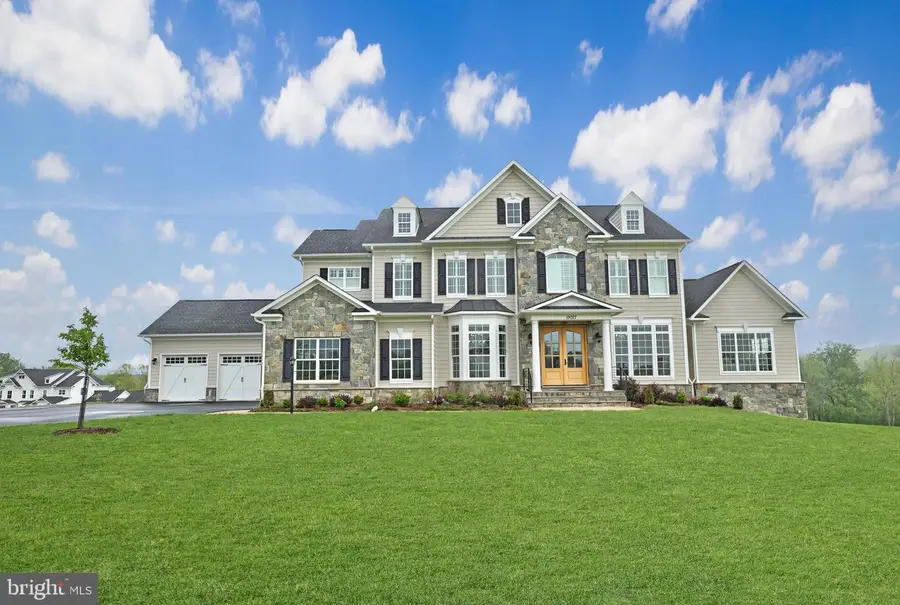
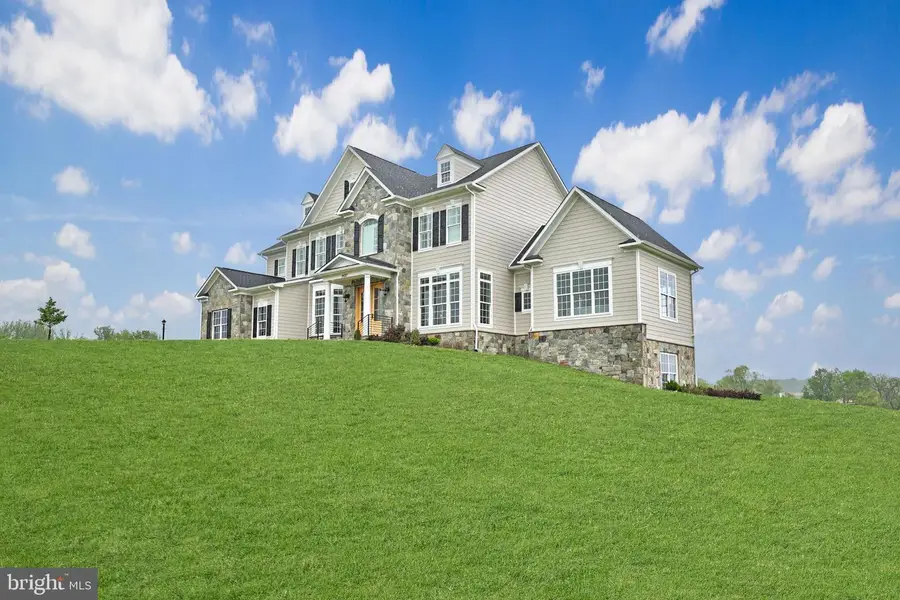
19027 Telegraph Springs Rd,PURCELLVILLE, VA 20132
$2,500,000
- 6 Beds
- 7 Baths
- 8,303 sq. ft.
- Single family
- Active
Listed by:areeb fayyaz
Office:redfin corporation
MLS#:VALO2095826
Source:BRIGHTMLS
Price summary
- Price:$2,500,000
- Price per sq. ft.:$301.1
- Monthly HOA dues:$100
About this home
Welcome to this exceptional 6-bedroom estate, where timeless elegance meets modern comfort in one of the most sought-after settings in wine and horse country. Perfectly sited on a serene property bordering North Fork Goose Creek, this sprawling residence offers a lifestyle of luxury, versatility, and tranquility. Step inside through grand double mahogany entrance doors to discover an airy, open-concept layout bathed in natural light. Beautiful hickory hardwood floors flow throughout the main and upper levels, enhancing the home’s warm and inviting atmosphere. The farmhouse style kitchen is a chef’s dream, boasting a massive quartz center island, premium Wolf/Sub-Zero/Cove appliances, gas cooking, Kinetico water softener and purification system, and an oversized walk-in pantry — seamlessly connecting to a formal dining room designed for effortless entertaining. The living room impresses with coffered ceilings, a cozy gas fireplace, and direct access to a private deck with picturesque views. The deck comes prepped with electric and gas connections, ready for a hot tub or grill — perfect for enjoying peaceful mornings and sunset evenings. A flexible main-level room offers the ideal space for a home office or study, while a generously sized guest suite with a full bath ensures ultimate convenience. Upstairs, you'll find four bedrooms, including a luxurious primary suite featuring a spa-inspired en-suite bathroom with heated floors, a soaking tub, an oversized walk-in shower, dual vanities, and an expansive walk-in closet. All bathrooms throughout the home are equipped with heated seat bidet toilets for elevated comfort. The fully finished lower level is an entertainer’s paradise, complete with a kitchenette (featuring a mini fridge), a dedicated home theater with 9 recliner seats outfitted with bass shakers, a large exercise room, hobby and storage areas, and an additional guest suite. Electrical is in place for a potential sauna installation, offering even more possibilities for relaxation. Enjoy year-round comfort with a 4-zone temperature control system and peace of mind with a Generac gas emergency generator. This remarkable estate combines luxury living with countryside charm — a truly rare offering. Schedule your private tour today and experience the lifestyle this extraordinary home provides.
Contact an agent
Home facts
- Year built:2021
- Listing Id #:VALO2095826
- Added:99 day(s) ago
- Updated:August 16, 2025 at 01:42 PM
Rooms and interior
- Bedrooms:6
- Total bathrooms:7
- Full bathrooms:6
- Half bathrooms:1
- Living area:8,303 sq. ft.
Heating and cooling
- Cooling:Central A/C
- Heating:Central, Electric, Forced Air, Natural Gas
Structure and exterior
- Year built:2021
- Building area:8,303 sq. ft.
- Lot area:15 Acres
Utilities
- Water:Private, Well
- Sewer:On Site Septic
Finances and disclosures
- Price:$2,500,000
- Price per sq. ft.:$301.1
- Tax amount:$16,773 (2025)
New listings near 19027 Telegraph Springs Rd
- New
 $784,900Active4 beds 3 baths3,013 sq. ft.
$784,900Active4 beds 3 baths3,013 sq. ft.116 Desales Dr, PURCELLVILLE, VA 20132
MLS# VALO2104660Listed by: PEARSON SMITH REALTY, LLC - New
 $445,000Active3 beds 2 baths1,800 sq. ft.
$445,000Active3 beds 2 baths1,800 sq. ft.311 S 26th St, PURCELLVILLE, VA 20132
MLS# VALO2104810Listed by: KELLER WILLIAMS REALTY - Coming Soon
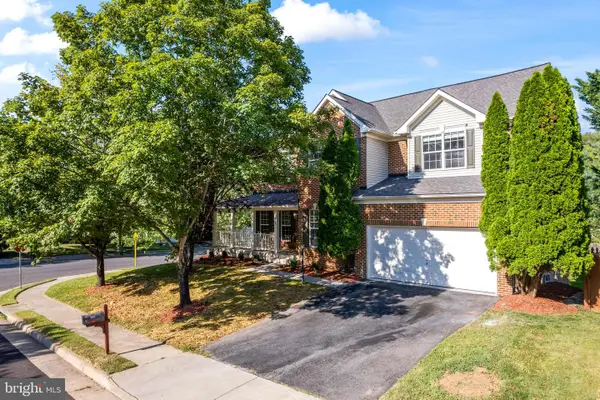 $829,900Coming Soon6 beds 4 baths
$829,900Coming Soon6 beds 4 baths300 N Old Dominion Ln, PURCELLVILLE, VA 20132
MLS# VALO2104588Listed by: SAMSON PROPERTIES - Open Sun, 11am to 1pmNew
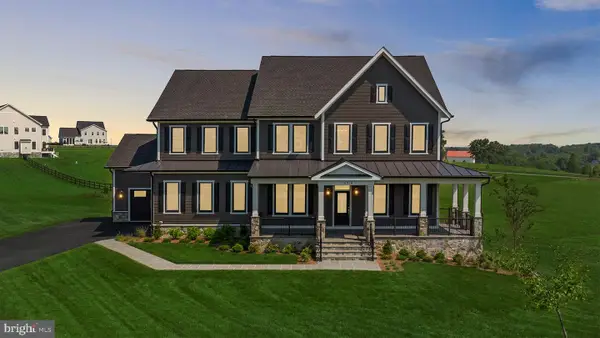 $1,899,900Active6 beds 7 baths6,717 sq. ft.
$1,899,900Active6 beds 7 baths6,717 sq. ft.14914 Mogul Ct, PURCELLVILLE, VA 20132
MLS# VALO2104368Listed by: HUNT COUNTRY SOTHEBY'S INTERNATIONAL REALTY - Open Sun, 11am to 1pmNew
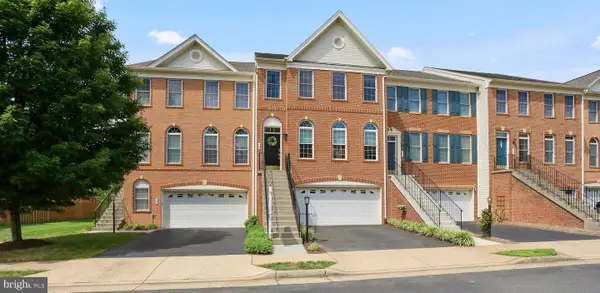 $650,000Active3 beds 4 baths2,788 sq. ft.
$650,000Active3 beds 4 baths2,788 sq. ft.123 Ivy Hills Ter, PURCELLVILLE, VA 20132
MLS# VALO2104372Listed by: SAMSON PROPERTIES - New
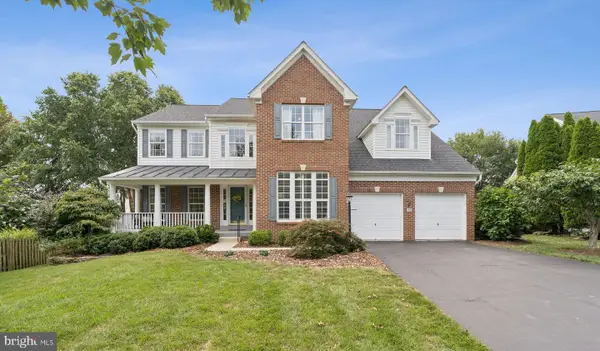 $895,000Active5 beds 4 baths5,084 sq. ft.
$895,000Active5 beds 4 baths5,084 sq. ft.416 Falls Chapel Ct, PURCELLVILLE, VA 20132
MLS# VALO2104038Listed by: CENTURY 21 NEW MILLENNIUM - Coming Soon
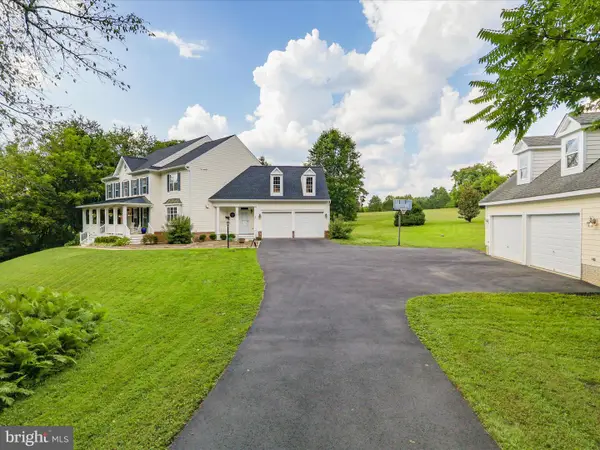 $1,249,000Coming Soon4 beds 5 baths
$1,249,000Coming Soon4 beds 5 baths18290 Oak Ridge Dr, PURCELLVILLE, VA 20132
MLS# VALO2104234Listed by: WHITE CASTLE REALTY, INC. - New
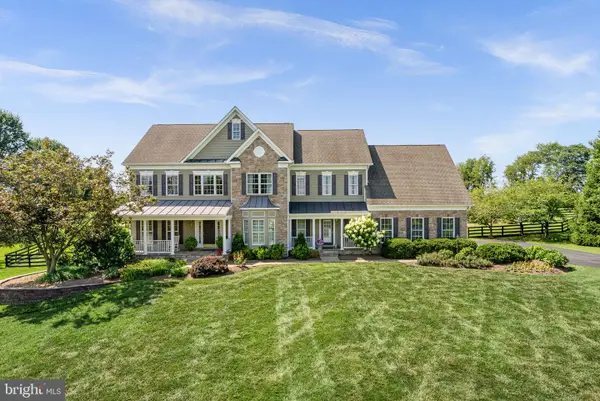 $1,450,000Active4 beds 5 baths5,748 sq. ft.
$1,450,000Active4 beds 5 baths5,748 sq. ft.16534 Goldencrest Cir, PURCELLVILLE, VA 20132
MLS# VALO2104162Listed by: COLDWELL BANKER REALTY - New
 $824,900Active4 beds 3 baths3,784 sq. ft.
$824,900Active4 beds 3 baths3,784 sq. ft.929 Towering Oak Ct, PURCELLVILLE, VA 20132
MLS# VALO2104192Listed by: LONG & FOSTER REAL ESTATE, INC. - Open Sun, 1 to 3pmNew
 $1,150,000Active5 beds 4 baths3,674 sq. ft.
$1,150,000Active5 beds 4 baths3,674 sq. ft.17006 Lakewood Ct, PURCELLVILLE, VA 20132
MLS# VALO2101398Listed by: CORCORAN MCENEARNEY
