19098 Huntridge Preserve Ct, PURCELLVILLE, VA 20132
Local realty services provided by:Better Homes and Gardens Real Estate Murphy & Co.
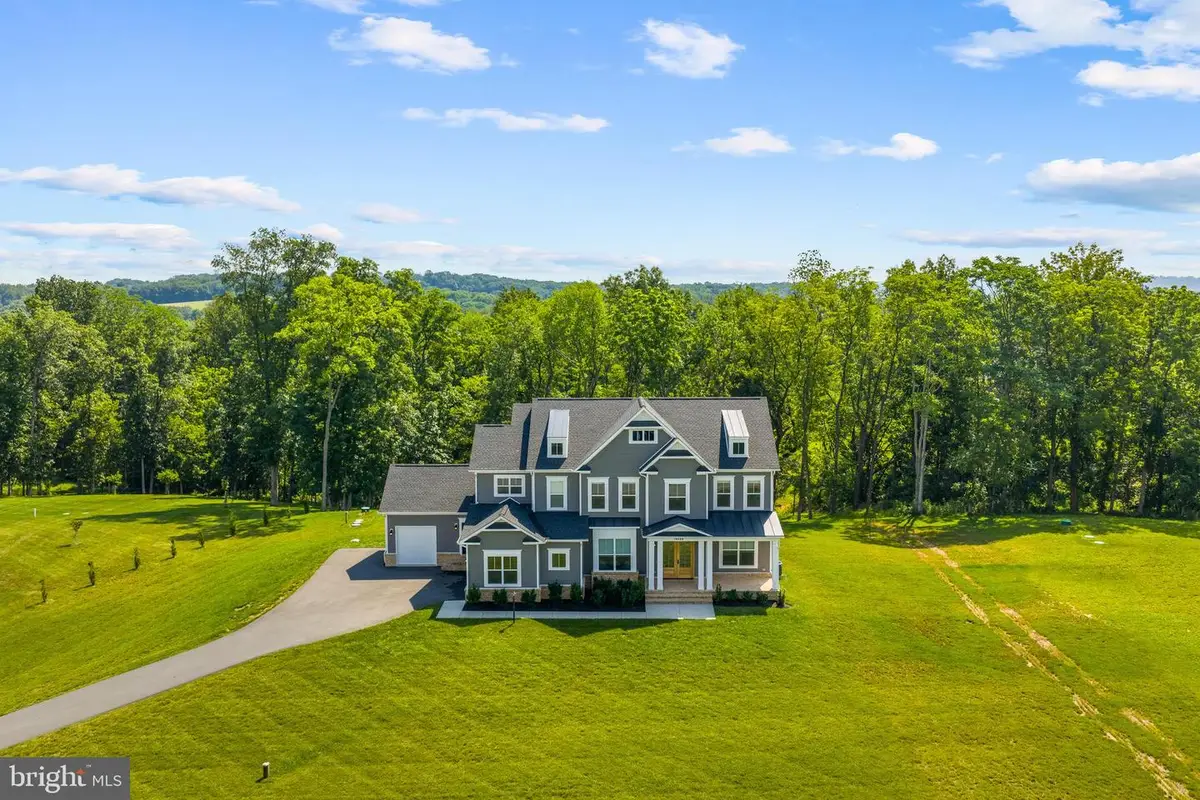
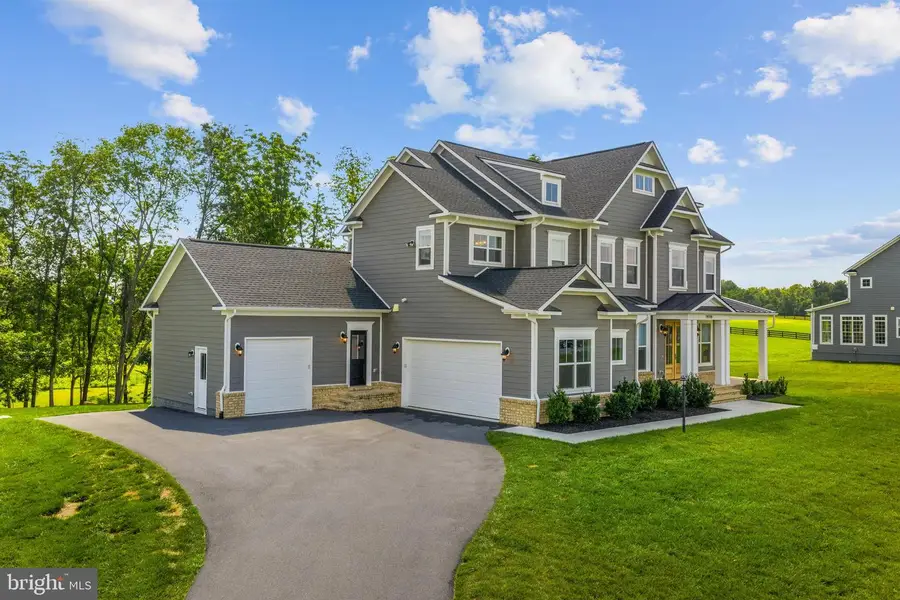

19098 Huntridge Preserve Ct,PURCELLVILLE, VA 20132
$1,550,000
- 4 Beds
- 4 Baths
- 3,782 sq. ft.
- Single family
- Pending
Listed by:kelly k. ettrich
Office:century 21 redwood realty
MLS#:VALO2102082
Source:BRIGHTMLS
Price summary
- Price:$1,550,000
- Price per sq. ft.:$409.84
- Monthly HOA dues:$75
About this home
This stunning custom home built by Carrington Homes is set on over two private acres in Purcellville's desirable Huntridge Preserve community. Built in 2022, this property offers beautiful curb appeal with a stately front elevation, manicured landscaping, and an extended driveway that leads to a spacious 3-car garage with its own dog washing station. Inside, the main level features wide-plank floors, elegant ceilings & mouldings, and an open-concept layout that includes a light-filled living room, a formal dining space, a private office, and a gourmet kitchen with upgraded cabinetry, quartz countertops, a large center island, a walk-in pantry, coffee bar, wine fridge, and wi-fi enabled stainless steel appliances. The upper level boasts four generously sized bedrooms, including a luxurious primary suite with vaulted ceiling and huge windows, two walk-in closets, and a spa-inspired en-suite bath with a freestanding tub, oversized shower with dual shower heads, heated floors, and two vanities. The upper level also includes three additional bedrooms - one an ensuite and the other two connected via a Jack-and-Jill bathroom. The well-appointed laundry room is also on the bedroom level. The unfinished lower level is a blank canvas waiting for your customization. It has a rough-in for an additional bathroom and walk-up access to the backyard. Enjoy the peaceful setting from the back deck with a gas line for the grill and a screen-in porch surrounded by open green space‹”ideal for relaxing or entertaining. Located in Huntridge Preserve, a small HOA community with a monthly fee that includes trash and snow removal, and served by well and septic systems for added independence and privacy. Schedule a private tour to make this gorgeous home and lifestyle yours!
Contact an agent
Home facts
- Year built:2022
- Listing Id #:VALO2102082
- Added:35 day(s) ago
- Updated:August 15, 2025 at 07:30 AM
Rooms and interior
- Bedrooms:4
- Total bathrooms:4
- Full bathrooms:3
- Half bathrooms:1
- Living area:3,782 sq. ft.
Heating and cooling
- Cooling:Central A/C
- Heating:Central, Propane - Leased
Structure and exterior
- Year built:2022
- Building area:3,782 sq. ft.
- Lot area:2.13 Acres
Schools
- High school:LOUDOUN VALLEY
- Middle school:BLUE RIDGE
- Elementary school:BANNEKER
Utilities
- Water:Well
Finances and disclosures
- Price:$1,550,000
- Price per sq. ft.:$409.84
- Tax amount:$10,960 (2025)
New listings near 19098 Huntridge Preserve Ct
- Coming Soon
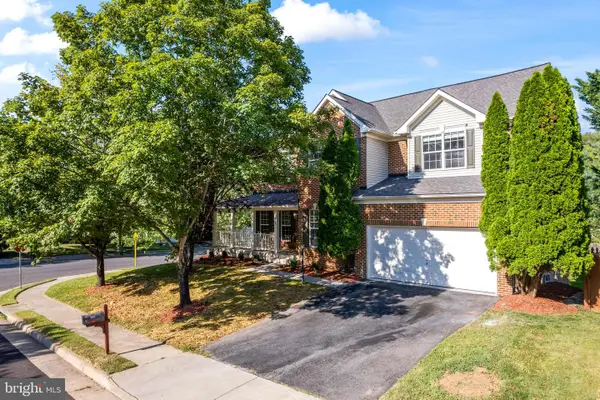 $829,900Coming Soon6 beds 4 baths
$829,900Coming Soon6 beds 4 baths300 N Old Dominion Ln, PURCELLVILLE, VA 20132
MLS# VALO2104588Listed by: SAMSON PROPERTIES - Open Sun, 11am to 1pmNew
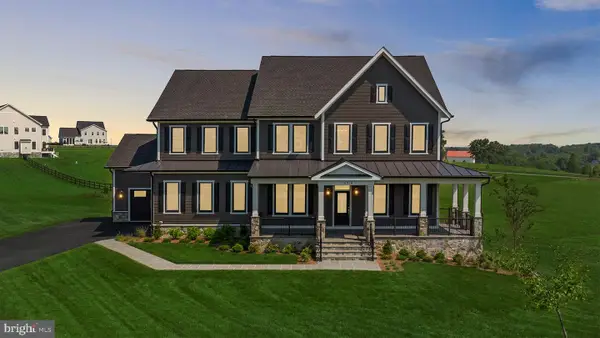 $1,899,900Active6 beds 7 baths6,717 sq. ft.
$1,899,900Active6 beds 7 baths6,717 sq. ft.14914 Mogul Ct, PURCELLVILLE, VA 20132
MLS# VALO2104368Listed by: HUNT COUNTRY SOTHEBY'S INTERNATIONAL REALTY - Coming SoonOpen Sun, 11am to 1pm
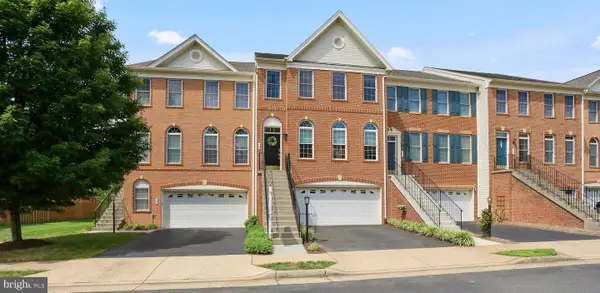 $650,000Coming Soon3 beds 4 baths
$650,000Coming Soon3 beds 4 baths123 Ivy Hills Ter, PURCELLVILLE, VA 20132
MLS# VALO2104372Listed by: SAMSON PROPERTIES - New
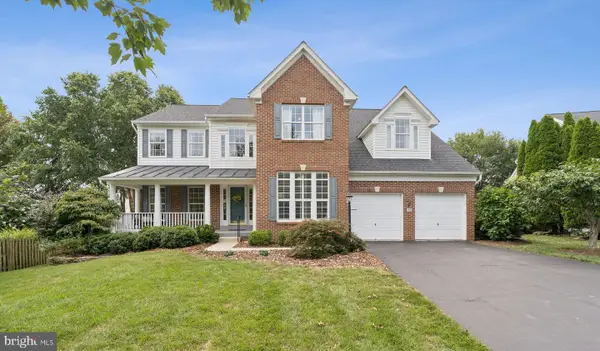 $895,000Active5 beds 4 baths5,084 sq. ft.
$895,000Active5 beds 4 baths5,084 sq. ft.416 Falls Chapel Ct, PURCELLVILLE, VA 20132
MLS# VALO2104038Listed by: CENTURY 21 NEW MILLENNIUM - Coming Soon
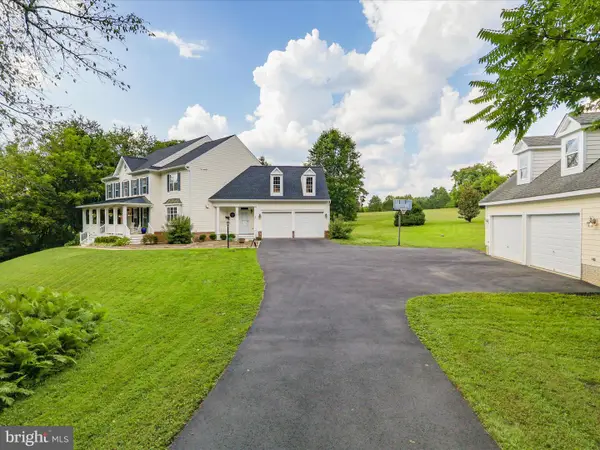 $1,249,000Coming Soon4 beds 5 baths
$1,249,000Coming Soon4 beds 5 baths18290 Oak Ridge Dr, PURCELLVILLE, VA 20132
MLS# VALO2104234Listed by: WHITE CASTLE REALTY, INC. - New
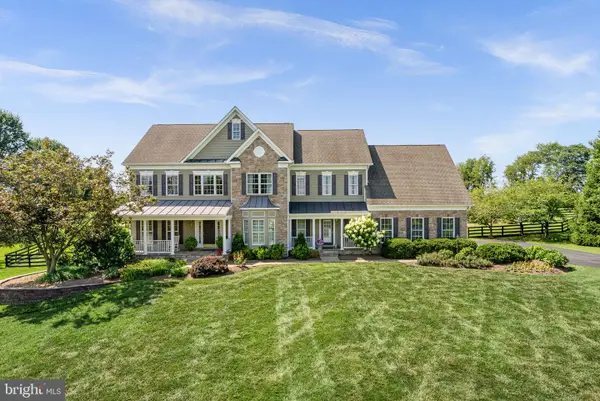 $1,450,000Active4 beds 5 baths5,748 sq. ft.
$1,450,000Active4 beds 5 baths5,748 sq. ft.16534 Goldencrest Cir, PURCELLVILLE, VA 20132
MLS# VALO2104162Listed by: COLDWELL BANKER REALTY - New
 $824,900Active4 beds 3 baths3,784 sq. ft.
$824,900Active4 beds 3 baths3,784 sq. ft.929 Towering Oak Ct, PURCELLVILLE, VA 20132
MLS# VALO2104192Listed by: LONG & FOSTER REAL ESTATE, INC. - New
 $1,150,000Active5 beds 4 baths3,674 sq. ft.
$1,150,000Active5 beds 4 baths3,674 sq. ft.17006 Lakewood Ct, PURCELLVILLE, VA 20132
MLS# VALO2101398Listed by: CORCORAN MCENEARNEY - Coming Soon
 $780,000Coming Soon4 beds 2 baths
$780,000Coming Soon4 beds 2 baths37116 Snickersville Tpke, PURCELLVILLE, VA 20132
MLS# VALO2103930Listed by: PEARSON SMITH REALTY, LLC  $775,000Pending3 beds 3 baths2,388 sq. ft.
$775,000Pending3 beds 3 baths2,388 sq. ft.400 Glenmeade Cir, PURCELLVILLE, VA 20132
MLS# VALO2103554Listed by: CORCORAN MCENEARNEY
