341 S 26th St, PURCELLVILLE, VA 20132
Local realty services provided by:Better Homes and Gardens Real Estate Premier
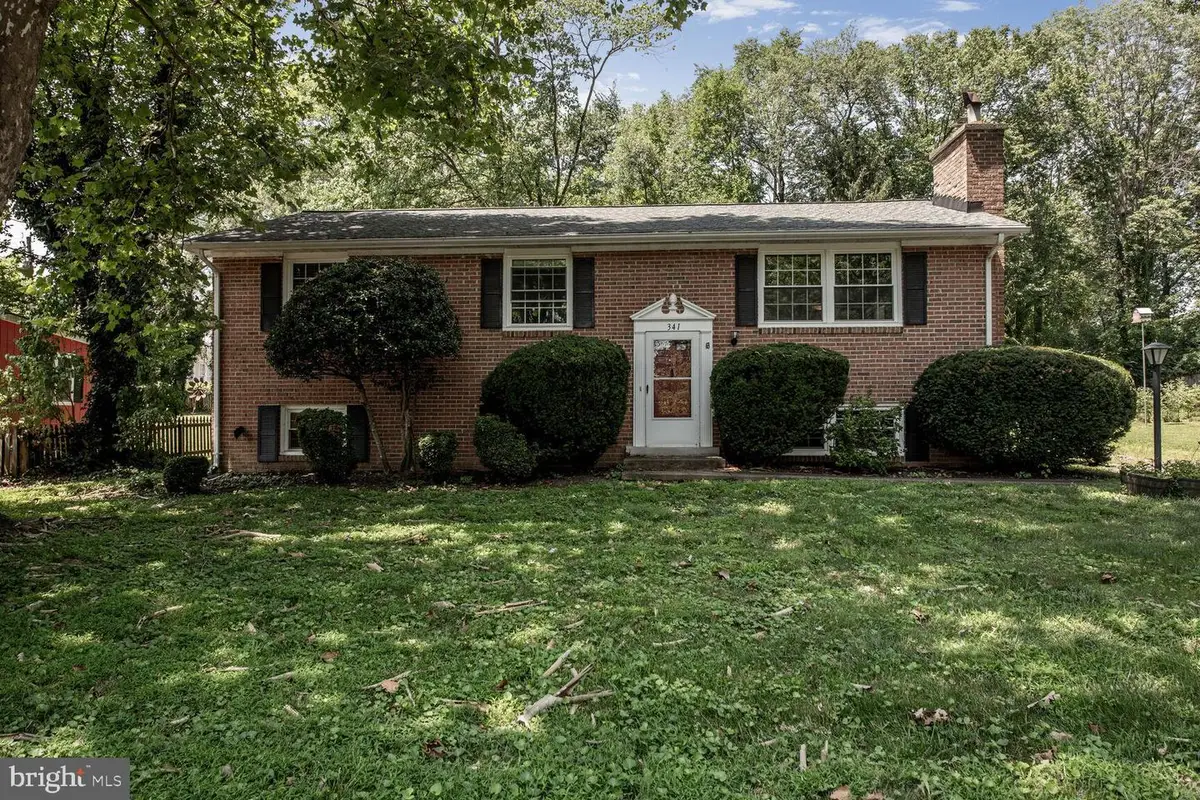
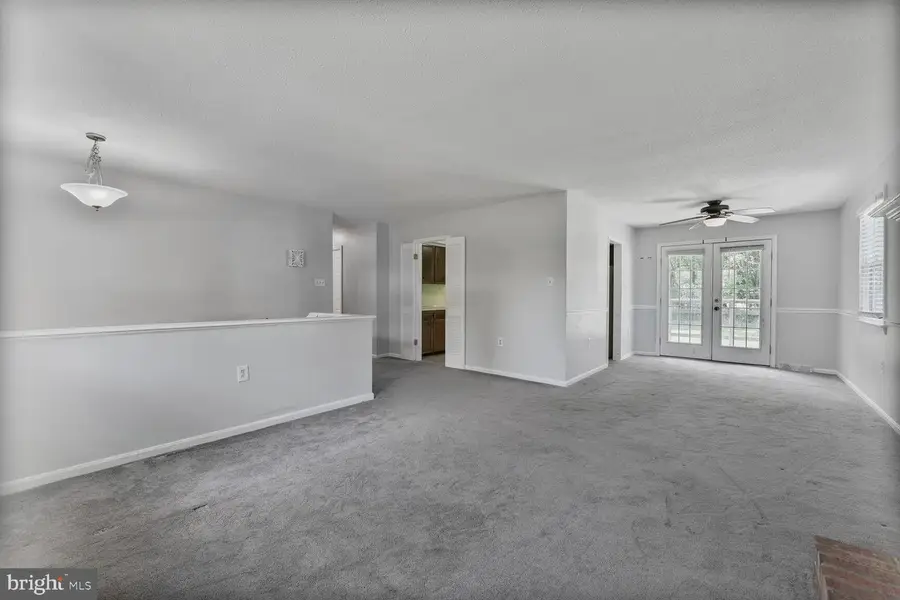
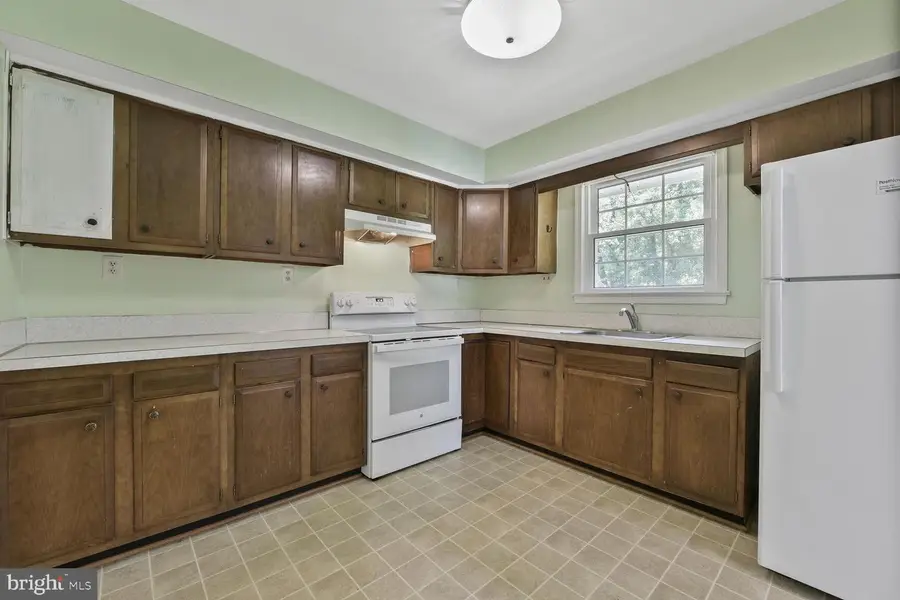
Listed by:pamela a jones
Office:long & foster real estate, inc.
MLS#:VALO2102466
Source:BRIGHTMLS
Price summary
- Price:$475,000
- Price per sq. ft.:$221.24
About this home
Single Family Home 4 Bedrooms and 3 Baths. Live the charming, small town life in Purcellville! Located in Dillon Subdivision within the town limits and No HOA. Walk to Community Center and Town Hall.
Ready for a Summer project to make this your very own? If so, this is the home for YOU! Sold Strictly As-Is Condition. Roof, water heater replaced 2019. New windows 2024. HVAC 2023.
Main Level boasts: Living Room with Wood Burning Fireplace, Dining Room leads to DECK, Kitchen with Breakfast area and nice size . Three bedrooms and 2 Bathrooms. HUGE backyard, 3 PARCELS INCLUDED, J D DILLON SUBD LOTS 33, 34, 35!
Lower level boasts: Generous size Family Room with Wood burning fire place, Kitchenette, Bedroom 4, Bathroom and Laundry Room.
Walk to town events such as holiday parades, shopping, town hall, Fireman's Field baseball games and events at the Bush Tabernacle Roller Rink. Very close to supermarkets, public playgrounds, schools and restaurants. For a little more adventure, hop on the W & OD trail, hike the Appalachian Trail, tube down the Shenandoah River, visit your choice of many wineries and breweries, shop at the Farmer's Market, swim at Franklin Park, catch an art or theater show at Franklin Park Arts Center or get ready to pick fresh fruit all season at Crooked Run Orchard, the oldest family owned functioning farm for over 250 years.
Contact an agent
Home facts
- Year built:1973
- Listing Id #:VALO2102466
- Added:22 day(s) ago
- Updated:August 16, 2025 at 07:27 AM
Rooms and interior
- Bedrooms:4
- Total bathrooms:3
- Full bathrooms:3
- Living area:2,147 sq. ft.
Heating and cooling
- Cooling:Ceiling Fan(s), Central A/C
- Heating:Electric, Forced Air, Heat Pump(s)
Structure and exterior
- Roof:Architectural Shingle
- Year built:1973
- Building area:2,147 sq. ft.
- Lot area:0.27 Acres
Schools
- High school:LOUDOUN VALLEY
- Middle school:BLUE RIDGE
- Elementary school:EMERICK
Utilities
- Water:Public
- Sewer:Public Sewer
Finances and disclosures
- Price:$475,000
- Price per sq. ft.:$221.24
- Tax amount:$5,471 (2025)
New listings near 341 S 26th St
- New
 $445,000Active3 beds 2 baths1,800 sq. ft.
$445,000Active3 beds 2 baths1,800 sq. ft.311 S 26th St, PURCELLVILLE, VA 20132
MLS# VALO2104810Listed by: KELLER WILLIAMS REALTY - Coming Soon
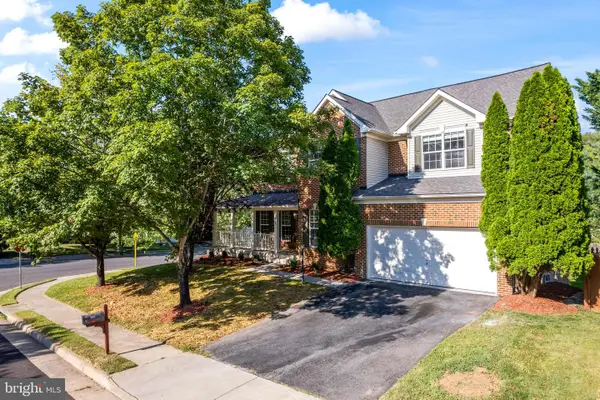 $829,900Coming Soon6 beds 4 baths
$829,900Coming Soon6 beds 4 baths300 N Old Dominion Ln, PURCELLVILLE, VA 20132
MLS# VALO2104588Listed by: SAMSON PROPERTIES - Open Sun, 11am to 1pmNew
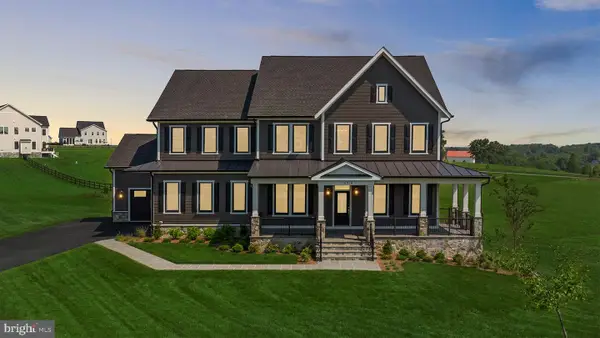 $1,899,900Active6 beds 7 baths6,717 sq. ft.
$1,899,900Active6 beds 7 baths6,717 sq. ft.14914 Mogul Ct, PURCELLVILLE, VA 20132
MLS# VALO2104368Listed by: HUNT COUNTRY SOTHEBY'S INTERNATIONAL REALTY - Open Sun, 11am to 1pmNew
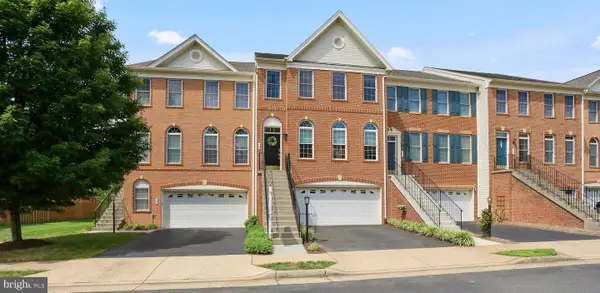 $650,000Active3 beds 4 baths2,788 sq. ft.
$650,000Active3 beds 4 baths2,788 sq. ft.123 Ivy Hills Ter, PURCELLVILLE, VA 20132
MLS# VALO2104372Listed by: SAMSON PROPERTIES - New
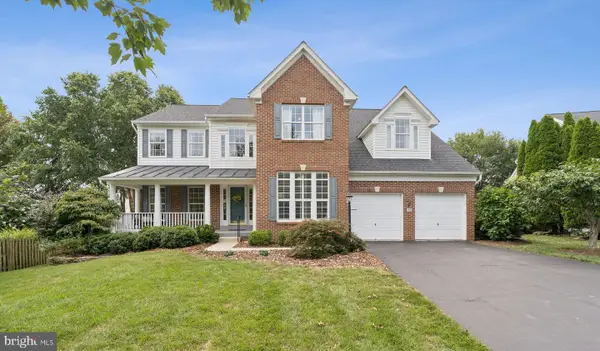 $895,000Active5 beds 4 baths5,084 sq. ft.
$895,000Active5 beds 4 baths5,084 sq. ft.416 Falls Chapel Ct, PURCELLVILLE, VA 20132
MLS# VALO2104038Listed by: CENTURY 21 NEW MILLENNIUM - Coming Soon
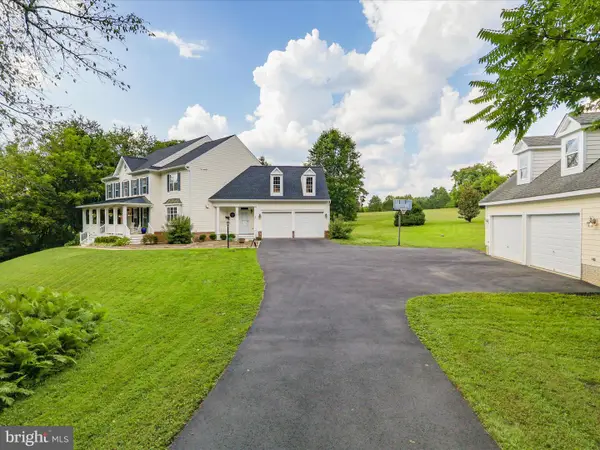 $1,249,000Coming Soon4 beds 5 baths
$1,249,000Coming Soon4 beds 5 baths18290 Oak Ridge Dr, PURCELLVILLE, VA 20132
MLS# VALO2104234Listed by: WHITE CASTLE REALTY, INC. - New
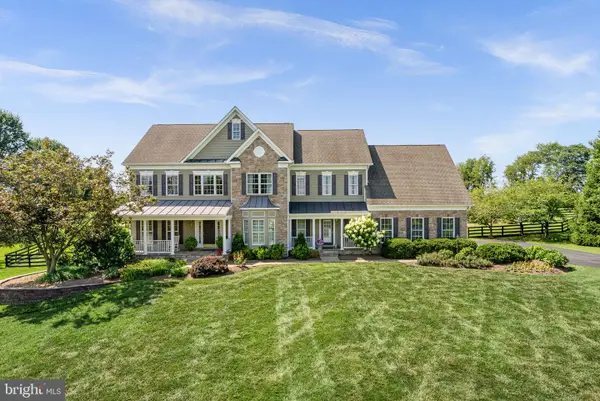 $1,450,000Active4 beds 5 baths5,748 sq. ft.
$1,450,000Active4 beds 5 baths5,748 sq. ft.16534 Goldencrest Cir, PURCELLVILLE, VA 20132
MLS# VALO2104162Listed by: COLDWELL BANKER REALTY - New
 $824,900Active4 beds 3 baths3,784 sq. ft.
$824,900Active4 beds 3 baths3,784 sq. ft.929 Towering Oak Ct, PURCELLVILLE, VA 20132
MLS# VALO2104192Listed by: LONG & FOSTER REAL ESTATE, INC. - Open Sun, 1 to 3pmNew
 $1,150,000Active5 beds 4 baths3,674 sq. ft.
$1,150,000Active5 beds 4 baths3,674 sq. ft.17006 Lakewood Ct, PURCELLVILLE, VA 20132
MLS# VALO2101398Listed by: CORCORAN MCENEARNEY - Coming Soon
 $780,000Coming Soon4 beds 2 baths
$780,000Coming Soon4 beds 2 baths37116 Snickersville Tpke, PURCELLVILLE, VA 20132
MLS# VALO2103930Listed by: PEARSON SMITH REALTY, LLC
