527 Rugby Ct, PURCELLVILLE, VA 20132
Local realty services provided by:Better Homes and Gardens Real Estate Premier
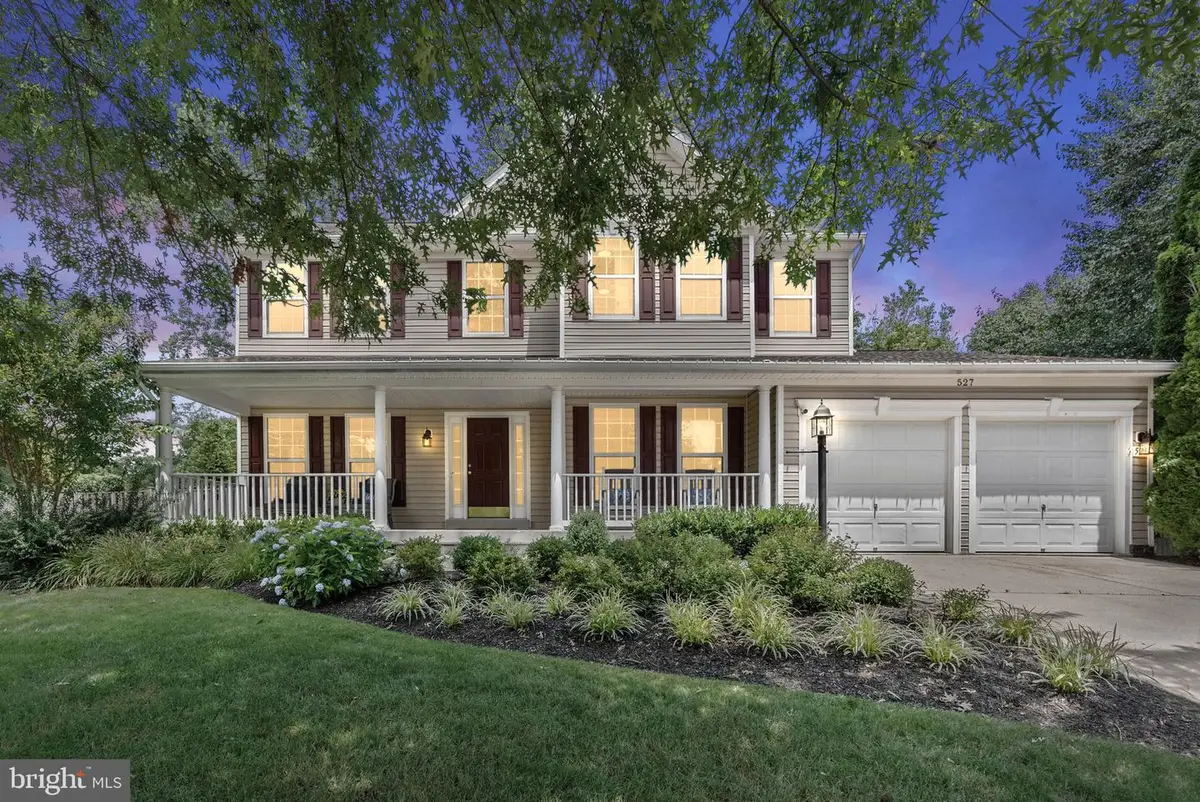
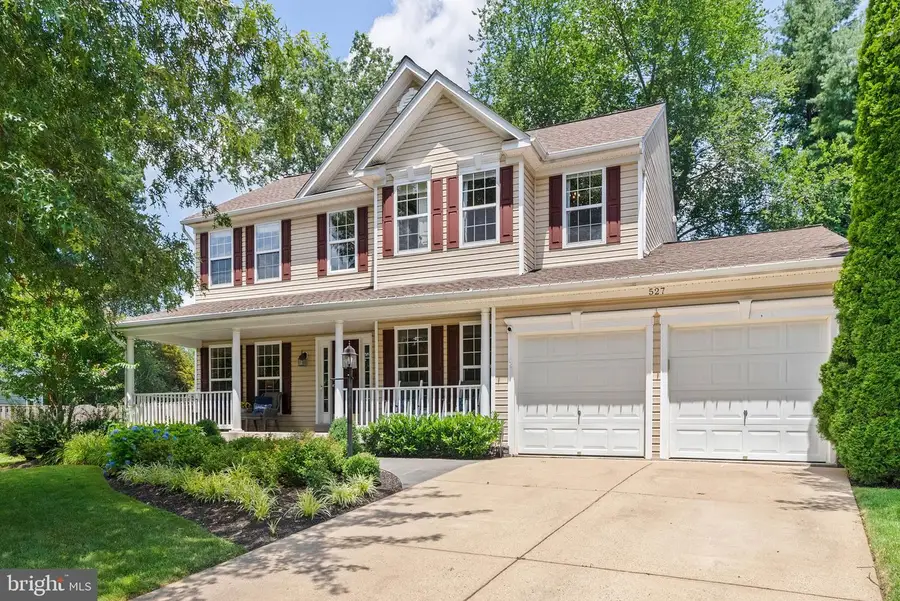
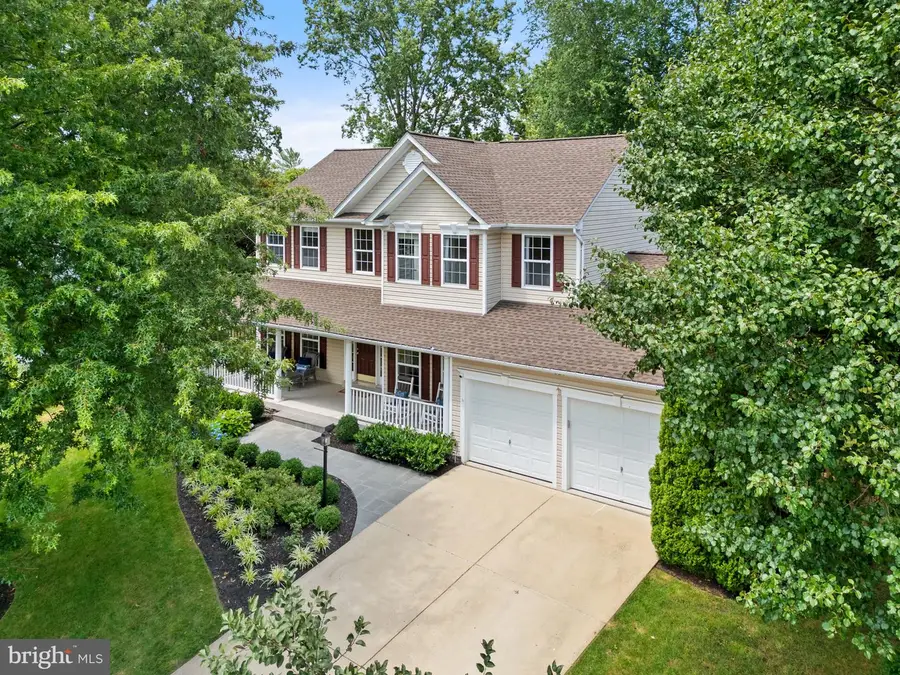
527 Rugby Ct,PURCELLVILLE, VA 20132
$889,000
- 4 Beds
- 4 Baths
- 3,774 sq. ft.
- Single family
- Pending
Listed by:ryan c clegg
Office:corcoran mcenearney
MLS#:VALO2102840
Source:BRIGHTMLS
Price summary
- Price:$889,000
- Price per sq. ft.:$235.56
- Monthly HOA dues:$36.67
About this home
Welcome to the smartest home in the desirable Locust Grove neighborhood! Nestled on a quiet cul-de-sac, this magnificently updated house at 527 Rugby Ct offers a seamless blend of modern technology and flexible living spaces. Control lights, locks, garage doors, the Sonos sound system, thermostats, and even the irrigation system with a state-of-the-art smart home system.
Step inside and discover an abundance of natural light and exquisite updates throughout. The two-story foyer, craftsman-style moldings, and new recessed lighting and chandeliers create an elegant ambiance. Enjoy a dedicated home office with an accent wall and a living room featuring craftsman-style chair-rail moldings and custom built-in bookshelves.
The enormous kitchen is a chef's dream, boasting stainless steel appliances, quartz countertops, a center island, pantry, and bright white cabinets. A vaulted-ceiling morning room off the kitchen provides ample natural light. The kitchen effortlessly flows into a sunroom and then into the family room, where a gas fireplace with a marble tile surround awaits for cozy evenings.
Upstairs, you'll find four spacious bedrooms and two full baths. The hall bath has been fully renovated. The owner's suite is a true retreat with a walk-in closet featuring custom shelving and an en-suite bath with a double vanity, shower, and soaking tub.
The fully finished lower level offers endless entertainment possibilities, including a custom wood art wall with a dart board and ample space for recreational games like ping pong and foosball. The ultimate theater room, complete with built-in speakers and a wood accent wall, is perfect for movie nights or catching the big game.
The outdoor oasis is designed for relaxation and entertaining. Enjoy an expansive front porch, and a fenced, shaded backyard featuring a deck, paver patio, screened porch, tree-lined privacy screen, and a fire pit.
This home is conveniently located close to historic downtown Purcellville, the W & OD Bike Trail, Fireman's Field, Franklin Park, wineries, breweries, and much more. Lovingly cared for with a newer roof (2021), hot water heater (2017), HVAC (2017), and fence (2018), this home is ready for you to move in and create lasting memories. Come see your new home today!
Contact an agent
Home facts
- Year built:2002
- Listing Id #:VALO2102840
- Added:27 day(s) ago
- Updated:August 15, 2025 at 07:30 AM
Rooms and interior
- Bedrooms:4
- Total bathrooms:4
- Full bathrooms:3
- Half bathrooms:1
- Living area:3,774 sq. ft.
Heating and cooling
- Cooling:Central A/C
- Heating:Electric, Heat Pump - Electric BackUp
Structure and exterior
- Roof:Architectural Shingle, Asphalt
- Year built:2002
- Building area:3,774 sq. ft.
- Lot area:0.28 Acres
Schools
- High school:LOUDOUN VALLEY
Utilities
- Water:Public
- Sewer:Public Septic
Finances and disclosures
- Price:$889,000
- Price per sq. ft.:$235.56
- Tax amount:$8,104 (2025)
New listings near 527 Rugby Ct
- Coming Soon
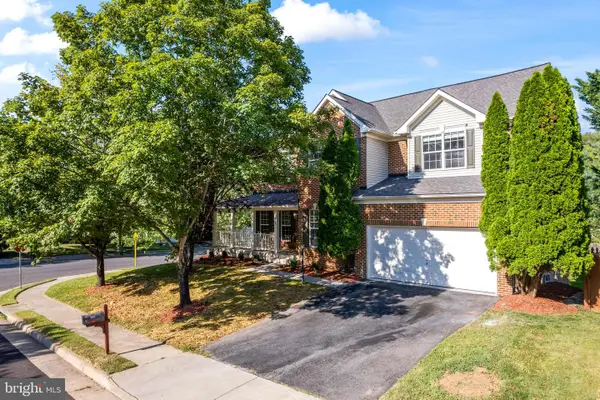 $829,900Coming Soon6 beds 4 baths
$829,900Coming Soon6 beds 4 baths300 N Old Dominion Ln, PURCELLVILLE, VA 20132
MLS# VALO2104588Listed by: SAMSON PROPERTIES - Open Sun, 11am to 1pmNew
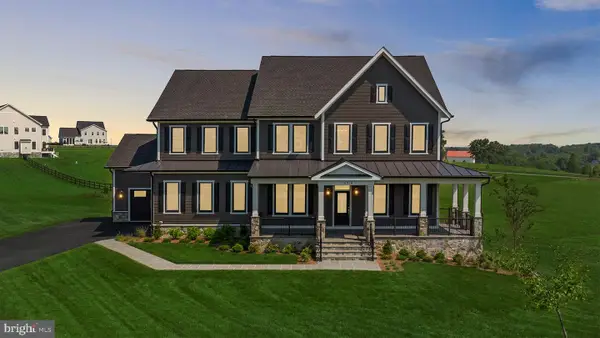 $1,899,900Active6 beds 7 baths6,717 sq. ft.
$1,899,900Active6 beds 7 baths6,717 sq. ft.14914 Mogul Ct, PURCELLVILLE, VA 20132
MLS# VALO2104368Listed by: HUNT COUNTRY SOTHEBY'S INTERNATIONAL REALTY - Coming SoonOpen Sun, 11am to 1pm
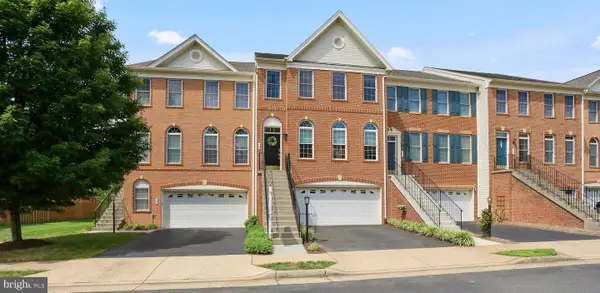 $650,000Coming Soon3 beds 4 baths
$650,000Coming Soon3 beds 4 baths123 Ivy Hills Ter, PURCELLVILLE, VA 20132
MLS# VALO2104372Listed by: SAMSON PROPERTIES - New
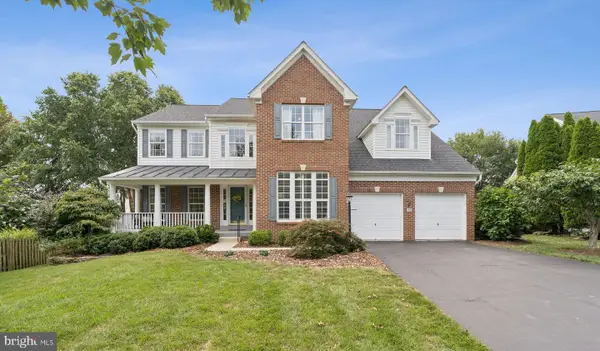 $895,000Active5 beds 4 baths5,084 sq. ft.
$895,000Active5 beds 4 baths5,084 sq. ft.416 Falls Chapel Ct, PURCELLVILLE, VA 20132
MLS# VALO2104038Listed by: CENTURY 21 NEW MILLENNIUM - Coming Soon
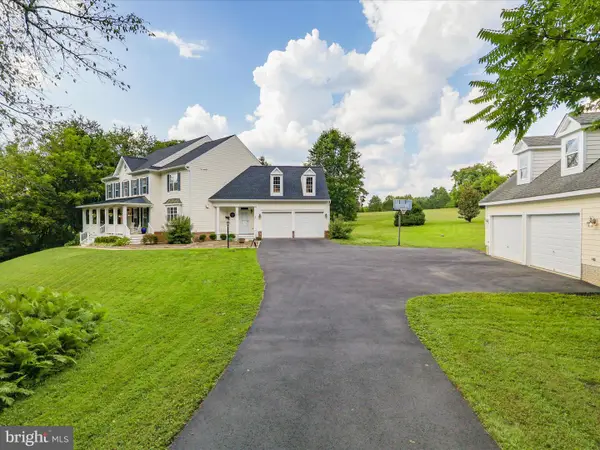 $1,249,000Coming Soon4 beds 5 baths
$1,249,000Coming Soon4 beds 5 baths18290 Oak Ridge Dr, PURCELLVILLE, VA 20132
MLS# VALO2104234Listed by: WHITE CASTLE REALTY, INC. - New
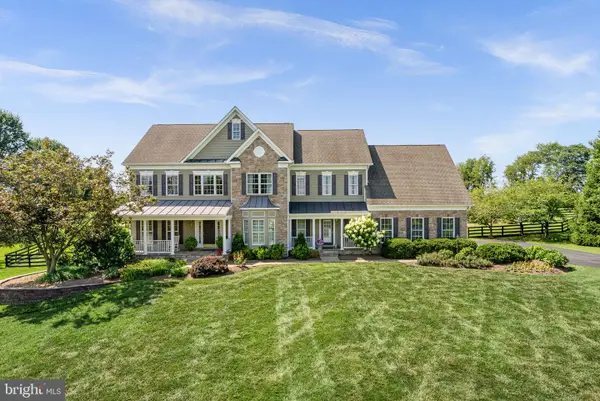 $1,450,000Active4 beds 5 baths5,748 sq. ft.
$1,450,000Active4 beds 5 baths5,748 sq. ft.16534 Goldencrest Cir, PURCELLVILLE, VA 20132
MLS# VALO2104162Listed by: COLDWELL BANKER REALTY - New
 $824,900Active4 beds 3 baths3,784 sq. ft.
$824,900Active4 beds 3 baths3,784 sq. ft.929 Towering Oak Ct, PURCELLVILLE, VA 20132
MLS# VALO2104192Listed by: LONG & FOSTER REAL ESTATE, INC. - New
 $1,150,000Active5 beds 4 baths3,674 sq. ft.
$1,150,000Active5 beds 4 baths3,674 sq. ft.17006 Lakewood Ct, PURCELLVILLE, VA 20132
MLS# VALO2101398Listed by: CORCORAN MCENEARNEY - Coming Soon
 $780,000Coming Soon4 beds 2 baths
$780,000Coming Soon4 beds 2 baths37116 Snickersville Tpke, PURCELLVILLE, VA 20132
MLS# VALO2103930Listed by: PEARSON SMITH REALTY, LLC  $775,000Pending3 beds 3 baths2,388 sq. ft.
$775,000Pending3 beds 3 baths2,388 sq. ft.400 Glenmeade Cir, PURCELLVILLE, VA 20132
MLS# VALO2103554Listed by: CORCORAN MCENEARNEY
