615 Kinvarra Pl, PURCELLVILLE, VA 20132
Local realty services provided by:Better Homes and Gardens Real Estate GSA Realty

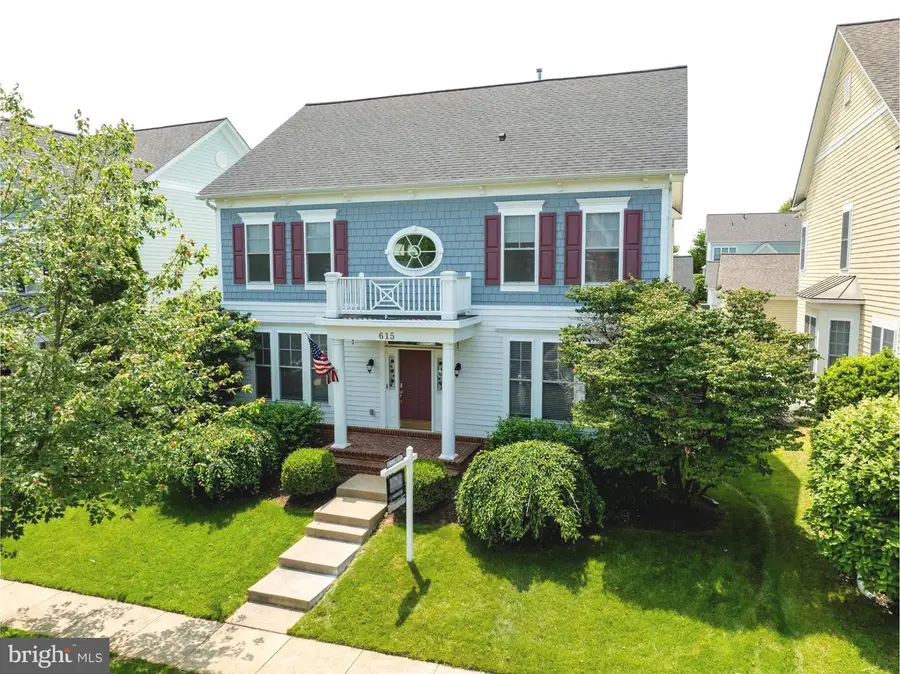
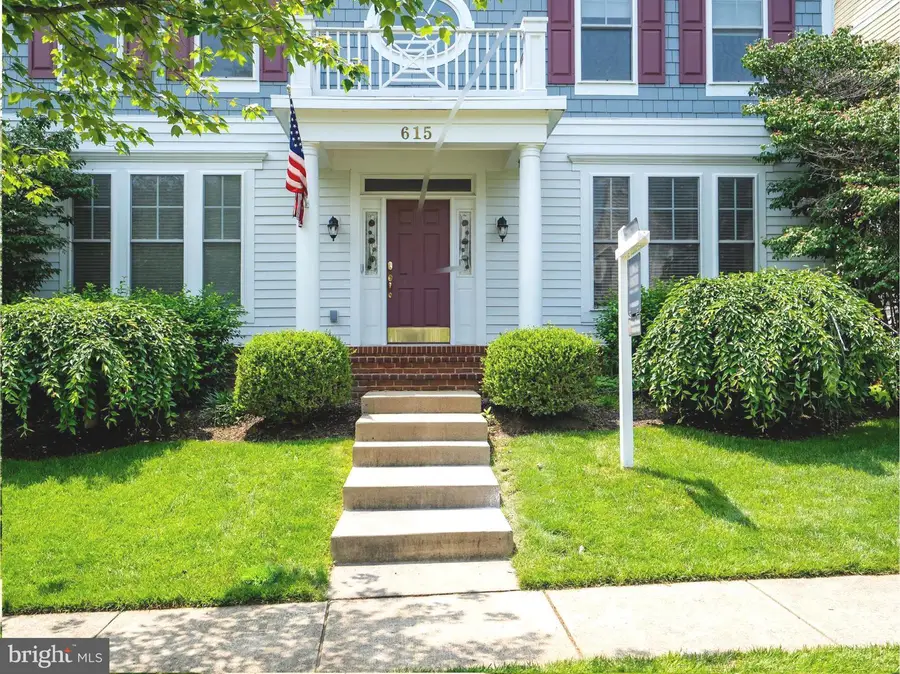
615 Kinvarra Pl,PURCELLVILLE, VA 20132
$789,000
- 4 Beds
- 3 Baths
- 2,786 sq. ft.
- Single family
- Pending
Listed by:diana l geremia
Office:long & foster real estate, inc.
MLS#:VALO2098180
Source:BRIGHTMLS
Price summary
- Price:$789,000
- Price per sq. ft.:$283.2
- Monthly HOA dues:$68
About this home
Purcellville, VA- sought after Village Case home for sale. Spacious, and beautifully maintained 4-bedroom, 2.5-bath home —This home offers the perfect layout with thoughtful spaces designed for everyday living and entertaining. From the oversized foyer and open formal dining room (ideal for holiday dinners) to the bonus front living room—perfect for a second office, piano room, or cozy reading nook.
The back of the home opens into a bright, inviting great room with a gas fireplace, walls of windows, and a seamless flow into the kitchen and breakfast area. The kitchen features light maple cabinetry, gas cooktop, double ovens, built-in microwave, and generous counter space. A light-filled main-level office makes working from home a breeze, especially with high-speed internet!
Upstairs, you’ll find 4 big bedrooms, including a luxurious primary suite with 2 walk-in closets, a spa-like bath with soaking tub, large shower, double vanity and water closet—plus a bonus makeup/vanity counter just outside the bath. The upper-level laundry adds to everyday convenience. Fresh paint, new carpet, updated lighting, and an upgraded double vanity in the hall bath. Located close to town. A short stroll to downtown Purcellville’s coffee shops, restaurants, baseball games and festivals.
The fenced backyard is perfect for play, pets, or entertaining. The large basement with double wide walk-up exit offers even more room to grow or customize.
Smart home features like smart lights, cameras, carbon monoxide detector, and door locks all convey. Roof replaced in 2018.
Located just blocks from Fireman’s Field, the W&OD Trail, Franklin Park (with pool, tennis, and dog park) and all the community events that make Purcellville special—from the Wine & Food Festival to Halloween in Town.
Easy to get to business 7 for fast access to points easy. when commuting. Move in ready.
Note: Additional parking spaces with HOA approval have been added on some homes in the neighborhood, for households with lots of drivers
Contact an agent
Home facts
- Year built:2007
- Listing Id #:VALO2098180
- Added:80 day(s) ago
- Updated:August 17, 2025 at 07:24 AM
Rooms and interior
- Bedrooms:4
- Total bathrooms:3
- Full bathrooms:2
- Half bathrooms:1
- Living area:2,786 sq. ft.
Heating and cooling
- Cooling:Central A/C
- Heating:Forced Air, Propane - Leased
Structure and exterior
- Roof:Asphalt
- Year built:2007
- Building area:2,786 sq. ft.
- Lot area:0.17 Acres
Schools
- High school:LOUDOUN VALLEY
- Middle school:BLUE RIDGE
- Elementary school:EMERICK
Utilities
- Water:Public
- Sewer:Public Sewer
Finances and disclosures
- Price:$789,000
- Price per sq. ft.:$283.2
- Tax amount:$7,813 (2025)
New listings near 615 Kinvarra Pl
- New
 $784,900Active4 beds 3 baths3,013 sq. ft.
$784,900Active4 beds 3 baths3,013 sq. ft.116 Desales Dr, PURCELLVILLE, VA 20132
MLS# VALO2104660Listed by: PEARSON SMITH REALTY, LLC - New
 $445,000Active3 beds 2 baths1,800 sq. ft.
$445,000Active3 beds 2 baths1,800 sq. ft.311 S 26th St, PURCELLVILLE, VA 20132
MLS# VALO2104810Listed by: KELLER WILLIAMS REALTY - Coming Soon
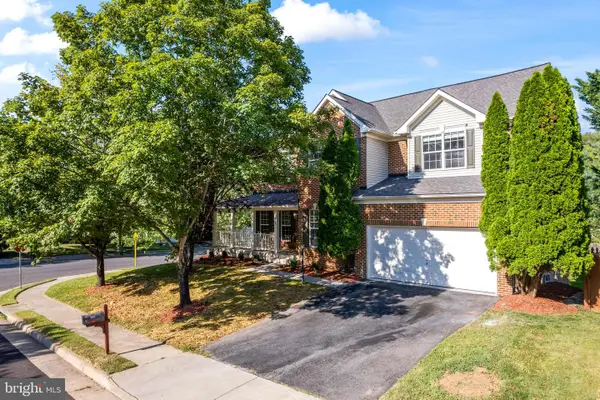 $829,900Coming Soon6 beds 4 baths
$829,900Coming Soon6 beds 4 baths300 N Old Dominion Ln, PURCELLVILLE, VA 20132
MLS# VALO2104588Listed by: SAMSON PROPERTIES - Open Sun, 11am to 1pmNew
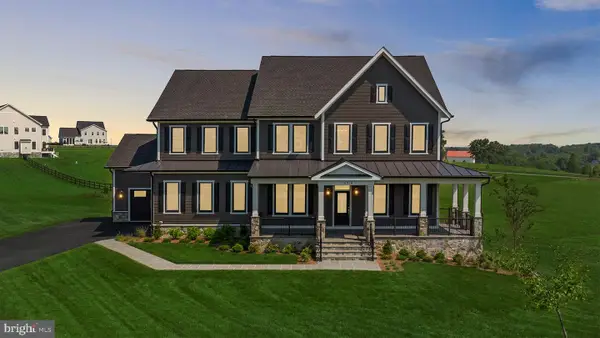 $1,899,900Active6 beds 7 baths6,717 sq. ft.
$1,899,900Active6 beds 7 baths6,717 sq. ft.14914 Mogul Ct, PURCELLVILLE, VA 20132
MLS# VALO2104368Listed by: HUNT COUNTRY SOTHEBY'S INTERNATIONAL REALTY - Open Sun, 11am to 1pmNew
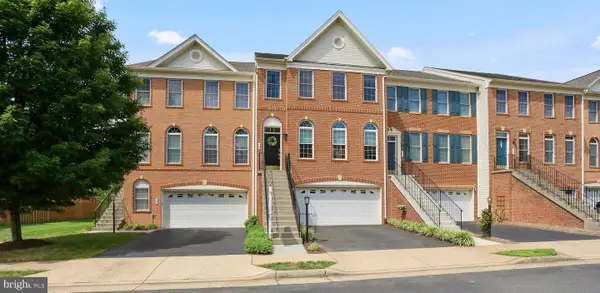 $650,000Active3 beds 4 baths2,788 sq. ft.
$650,000Active3 beds 4 baths2,788 sq. ft.123 Ivy Hills Ter, PURCELLVILLE, VA 20132
MLS# VALO2104372Listed by: SAMSON PROPERTIES - New
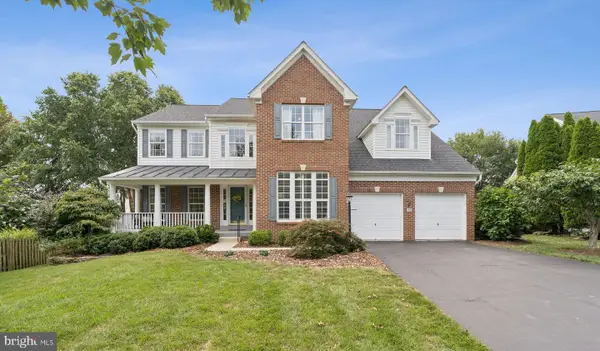 $895,000Active5 beds 4 baths5,084 sq. ft.
$895,000Active5 beds 4 baths5,084 sq. ft.416 Falls Chapel Ct, PURCELLVILLE, VA 20132
MLS# VALO2104038Listed by: CENTURY 21 NEW MILLENNIUM - Coming Soon
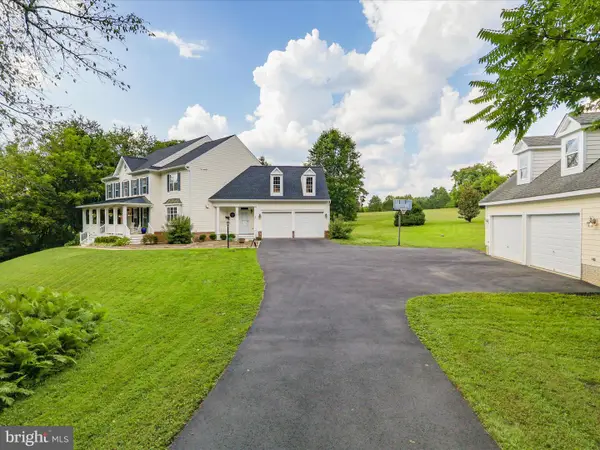 $1,249,000Coming Soon4 beds 5 baths
$1,249,000Coming Soon4 beds 5 baths18290 Oak Ridge Dr, PURCELLVILLE, VA 20132
MLS# VALO2104234Listed by: WHITE CASTLE REALTY, INC. - New
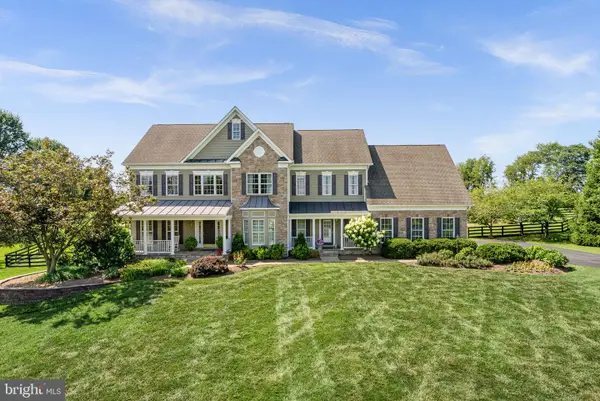 $1,450,000Active4 beds 5 baths5,748 sq. ft.
$1,450,000Active4 beds 5 baths5,748 sq. ft.16534 Goldencrest Cir, PURCELLVILLE, VA 20132
MLS# VALO2104162Listed by: COLDWELL BANKER REALTY - New
 $824,900Active4 beds 3 baths3,784 sq. ft.
$824,900Active4 beds 3 baths3,784 sq. ft.929 Towering Oak Ct, PURCELLVILLE, VA 20132
MLS# VALO2104192Listed by: LONG & FOSTER REAL ESTATE, INC. - Open Sun, 1 to 3pmNew
 $1,150,000Active5 beds 4 baths3,674 sq. ft.
$1,150,000Active5 beds 4 baths3,674 sq. ft.17006 Lakewood Ct, PURCELLVILLE, VA 20132
MLS# VALO2101398Listed by: CORCORAN MCENEARNEY
