651 E G St, PURCELLVILLE, VA 20132
Local realty services provided by:Better Homes and Gardens Real Estate Maturo
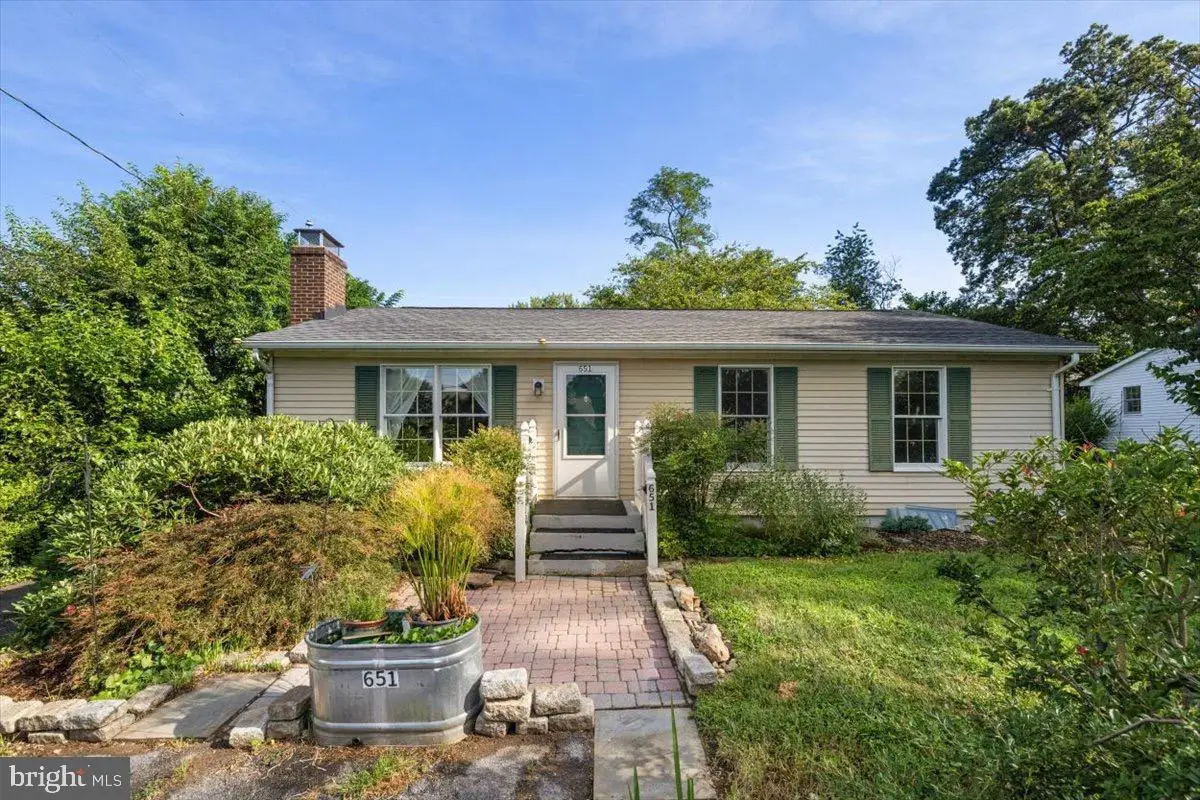
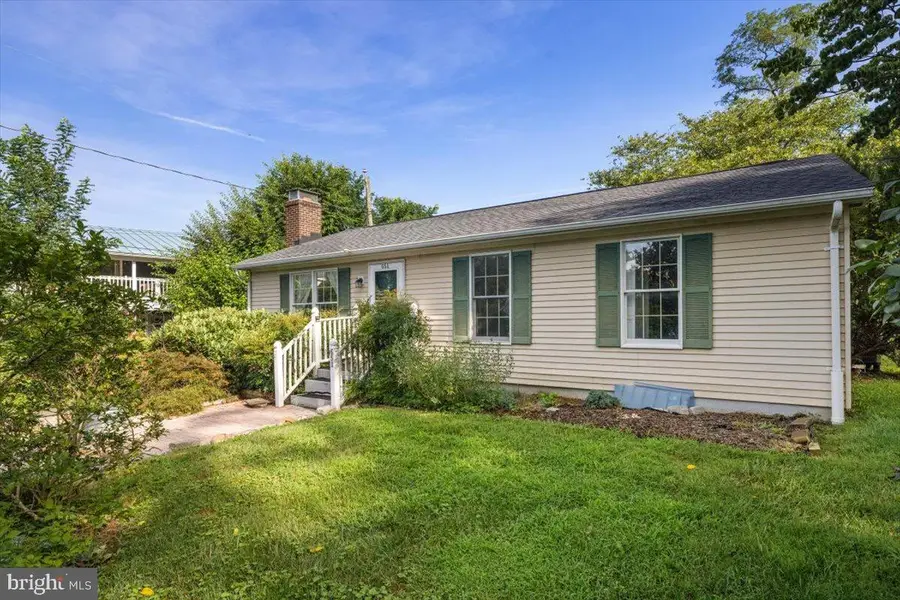
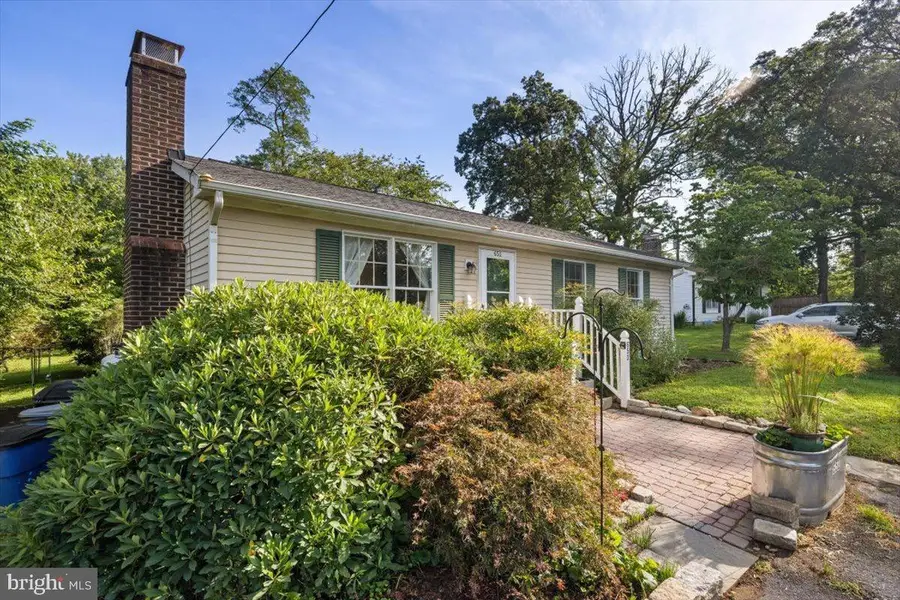
651 E G St,PURCELLVILLE, VA 20132
$575,000
- 3 Beds
- 2 Baths
- 1,516 sq. ft.
- Single family
- Pending
Listed by:michael lee sprague
Office:samson properties
MLS#:VALO2103702
Source:BRIGHTMLS
Price summary
- Price:$575,000
- Price per sq. ft.:$379.29
About this home
This charming ranch-style home in the beautiful downtown of Purcellville offers a blend of comfort and functionality. With 3 bedrooms and 2 full bathrooms, the interior features an inviting combination kitchen and dining area, complete with upgraded countertops and a kitchen island. Enjoy cozy evenings by the fireplace or unwind in the partially finished basement, which includes rough-in plumbing for a future bath and walkout access. The exterior boasts a private and spacious 0.35-acre lot, backing to serene trees, providing a peaceful retreat. Outdoor amenities include a deck for entertaining, a gazebo, and a shed for additional storage. Parking is ample with a driveway accommodating up to four vehicles. Located near local amenities, this home is perfect for those seeking convenience and tranquility. With stainless steel appliances, a water treatment system, and a layout designed for easy living, this property is a must-see for anyone looking to settle in a vibrant community.
Contact an agent
Home facts
- Year built:1985
- Listing Id #:VALO2103702
- Added:14 day(s) ago
- Updated:August 15, 2025 at 07:30 AM
Rooms and interior
- Bedrooms:3
- Total bathrooms:2
- Full bathrooms:2
- Living area:1,516 sq. ft.
Heating and cooling
- Cooling:Ceiling Fan(s), Central A/C
- Heating:Electric, Forced Air, Propane - Leased
Structure and exterior
- Year built:1985
- Building area:1,516 sq. ft.
- Lot area:0.35 Acres
Utilities
- Water:Public
- Sewer:Public Sewer
Finances and disclosures
- Price:$575,000
- Price per sq. ft.:$379.29
- Tax amount:$5,235 (2025)
New listings near 651 E G St
- Coming Soon
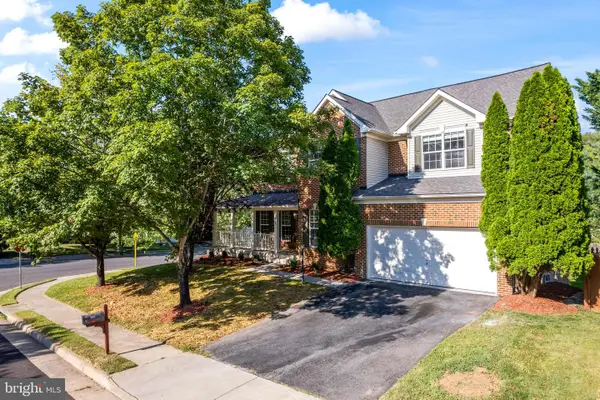 $829,900Coming Soon6 beds 4 baths
$829,900Coming Soon6 beds 4 baths300 N Old Dominion Ln, PURCELLVILLE, VA 20132
MLS# VALO2104588Listed by: SAMSON PROPERTIES - Open Sun, 11am to 1pmNew
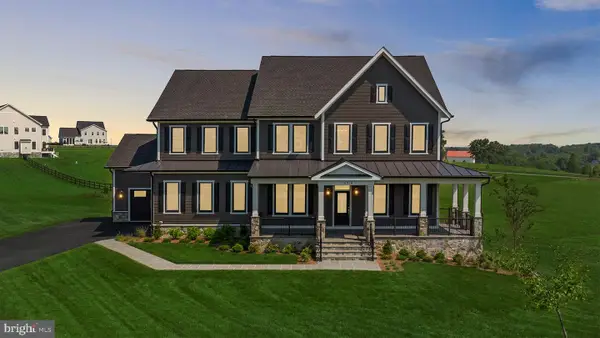 $1,899,900Active6 beds 7 baths6,717 sq. ft.
$1,899,900Active6 beds 7 baths6,717 sq. ft.14914 Mogul Ct, PURCELLVILLE, VA 20132
MLS# VALO2104368Listed by: HUNT COUNTRY SOTHEBY'S INTERNATIONAL REALTY - Coming SoonOpen Sun, 11am to 1pm
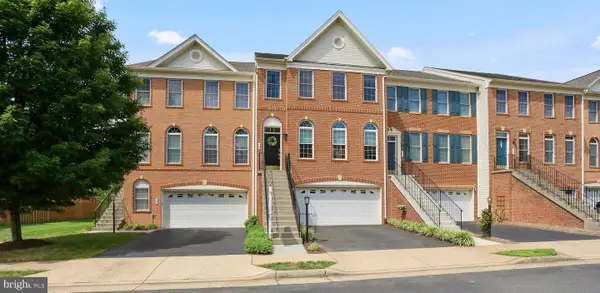 $650,000Coming Soon3 beds 4 baths
$650,000Coming Soon3 beds 4 baths123 Ivy Hills Ter, PURCELLVILLE, VA 20132
MLS# VALO2104372Listed by: SAMSON PROPERTIES - New
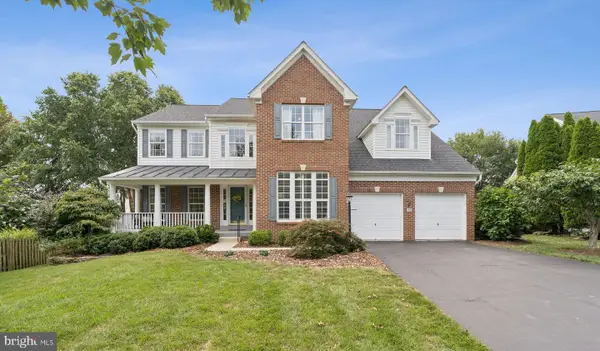 $895,000Active5 beds 4 baths5,084 sq. ft.
$895,000Active5 beds 4 baths5,084 sq. ft.416 Falls Chapel Ct, PURCELLVILLE, VA 20132
MLS# VALO2104038Listed by: CENTURY 21 NEW MILLENNIUM - Coming Soon
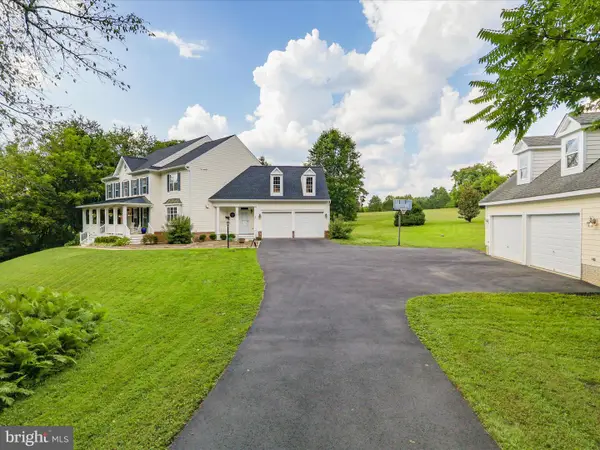 $1,249,000Coming Soon4 beds 5 baths
$1,249,000Coming Soon4 beds 5 baths18290 Oak Ridge Dr, PURCELLVILLE, VA 20132
MLS# VALO2104234Listed by: WHITE CASTLE REALTY, INC. - New
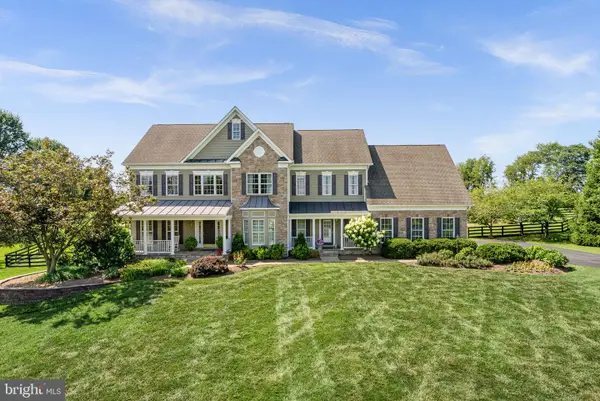 $1,450,000Active4 beds 5 baths5,748 sq. ft.
$1,450,000Active4 beds 5 baths5,748 sq. ft.16534 Goldencrest Cir, PURCELLVILLE, VA 20132
MLS# VALO2104162Listed by: COLDWELL BANKER REALTY - New
 $824,900Active4 beds 3 baths3,784 sq. ft.
$824,900Active4 beds 3 baths3,784 sq. ft.929 Towering Oak Ct, PURCELLVILLE, VA 20132
MLS# VALO2104192Listed by: LONG & FOSTER REAL ESTATE, INC. - New
 $1,150,000Active5 beds 4 baths3,674 sq. ft.
$1,150,000Active5 beds 4 baths3,674 sq. ft.17006 Lakewood Ct, PURCELLVILLE, VA 20132
MLS# VALO2101398Listed by: CORCORAN MCENEARNEY - Coming Soon
 $780,000Coming Soon4 beds 2 baths
$780,000Coming Soon4 beds 2 baths37116 Snickersville Tpke, PURCELLVILLE, VA 20132
MLS# VALO2103930Listed by: PEARSON SMITH REALTY, LLC  $775,000Pending3 beds 3 baths2,388 sq. ft.
$775,000Pending3 beds 3 baths2,388 sq. ft.400 Glenmeade Cir, PURCELLVILLE, VA 20132
MLS# VALO2103554Listed by: CORCORAN MCENEARNEY
