717 Wooden Bridge Dr, PURCELLVILLE, VA 20132
Local realty services provided by:Better Homes and Gardens Real Estate GSA Realty
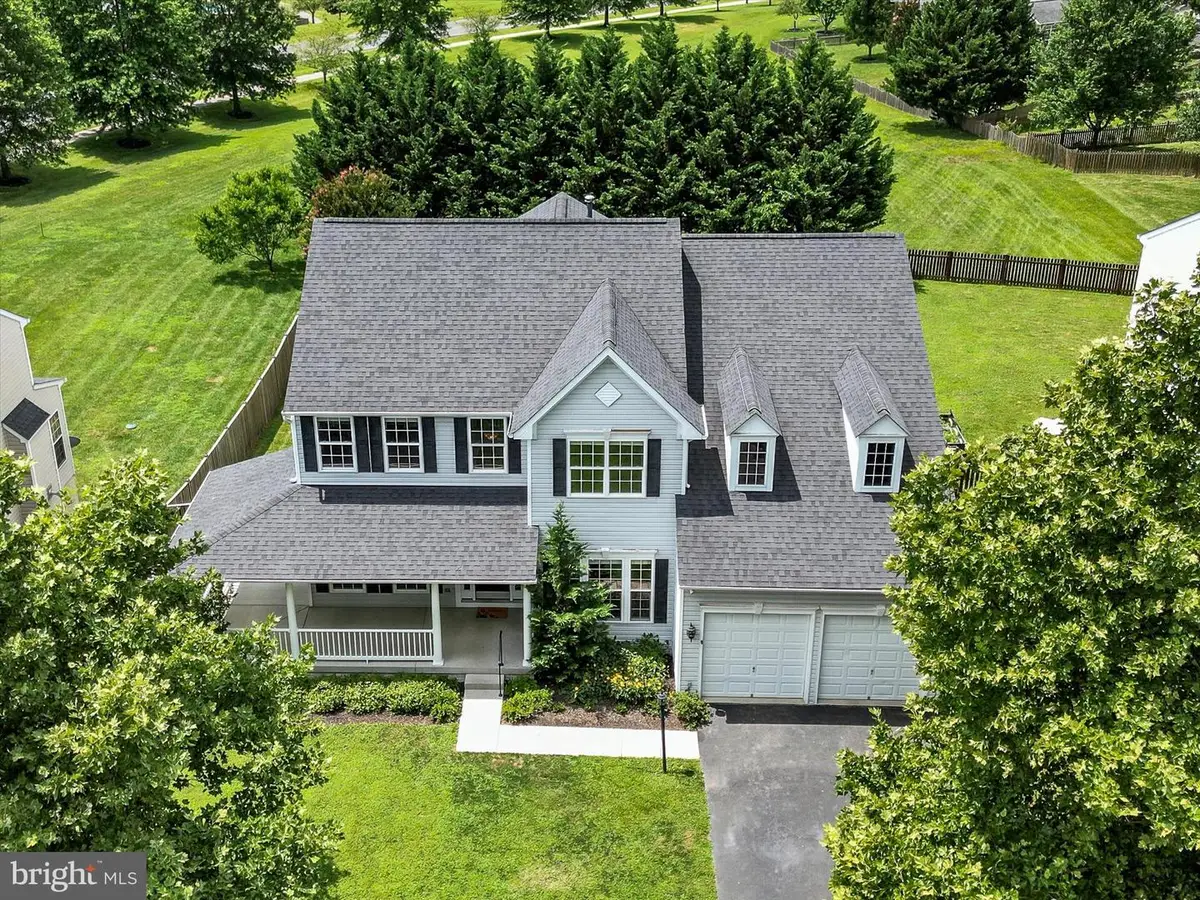
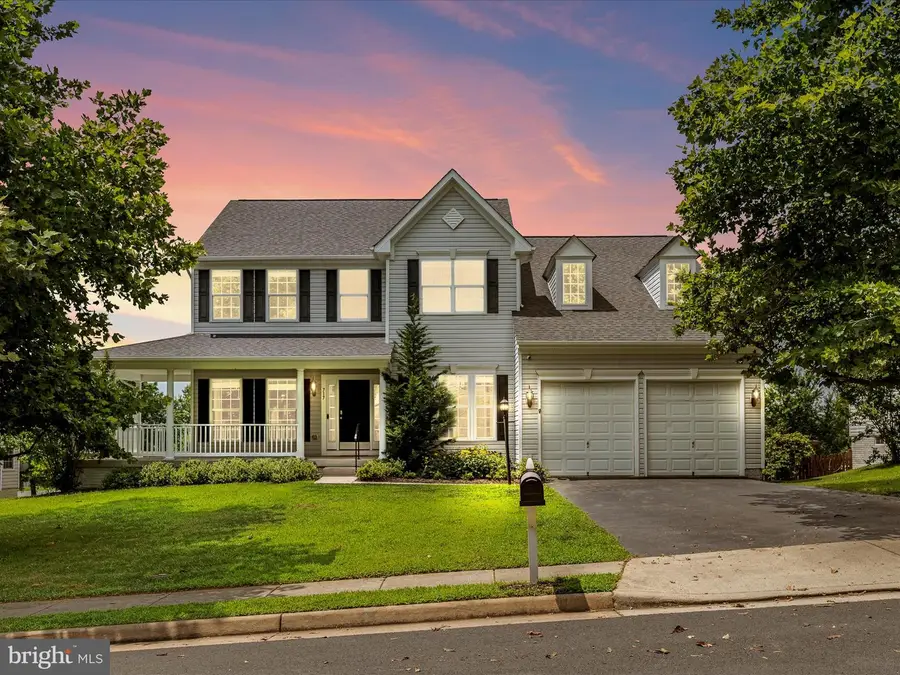

Listed by:david m snyder
Office:samson properties
MLS#:VALO2101374
Source:BRIGHTMLS
Price summary
- Price:$890,000
- Price per sq. ft.:$189.28
- Monthly HOA dues:$42
About this home
Move-in Ready !!
Step into luxury with this stunning "Alaska" model by KHovnanian, nestled in the quaint town of Purcellville in walking distance to Blue Ridge Middle School. Imagine relaxing on your extra-wide, wrap-around porch, perfect for morning coffee or greeting neighbors. The flat, fully fenced backyard provides a private oasis for all your outdoor activities.
Inside, the impressive two-story foyer introduces a main level graced with exquisite real cherry wood flooring throughout. Sunlight streaming into the family room. The heart of the home, the kitchen, boasts classic cherry cabinets, a double oven, gas cooktop, and a waterfall granite island with seating. A separate breakfast bar offers additional space for casual dining and conversation.
The sun-splashed morning room opens via French doors to your backyard. Being surrounded by towering evergreen trees you will be in your own private retreat. Relax on the maintenance-free Trex deck, or descend to a newly installed patio, ideal for entertaining or quiet relaxation, even on rainy days thanks to the waterproofed deck above.
Upstairs, discover four generously sized bedrooms and three full baths. The lower level expands your living options with a full bath and a versatile 15' x 20' flex room (currently used as a bedroom). The super-sized recreation room is perfect for a media area, pool table, or ping pong, with an additional ample 12’ x 28’ storage room.
Recent Updates (Approximate Ages): Roof, Trex Deck, Washer and Dryer (6 yrs); Fence and Hot Water Heater (less than 4 yrs); AC Compressors and Dishwasher (3 yrs); Patio and Refrigerator (less than 1 yr).
Contact an agent
Home facts
- Year built:2008
- Listing Id #:VALO2101374
- Added:38 day(s) ago
- Updated:August 15, 2025 at 07:30 AM
Rooms and interior
- Bedrooms:4
- Total bathrooms:5
- Full bathrooms:4
- Half bathrooms:1
- Living area:4,702 sq. ft.
Heating and cooling
- Cooling:Ceiling Fan(s), Central A/C, Heat Pump(s), Programmable Thermostat, Zoned
- Heating:Central, Electric, Heat Pump - Gas BackUp, Programmable Thermostat, Propane - Leased, Zoned
Structure and exterior
- Roof:Asphalt
- Year built:2008
- Building area:4,702 sq. ft.
- Lot area:0.31 Acres
Schools
- High school:LOUDOUN VALLEY
- Middle school:BLUE RIDGE
- Elementary school:EMERICK
Utilities
- Water:Public
- Sewer:Public Sewer
Finances and disclosures
- Price:$890,000
- Price per sq. ft.:$189.28
- Tax amount:$8,921 (2025)
New listings near 717 Wooden Bridge Dr
- Coming Soon
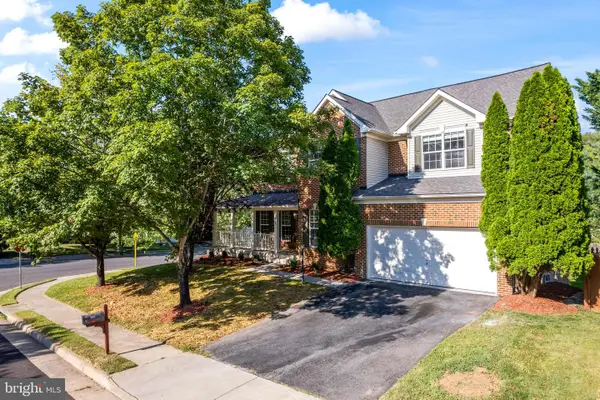 $829,900Coming Soon6 beds 4 baths
$829,900Coming Soon6 beds 4 baths300 N Old Dominion Ln, PURCELLVILLE, VA 20132
MLS# VALO2104588Listed by: SAMSON PROPERTIES - Open Sun, 11am to 1pmNew
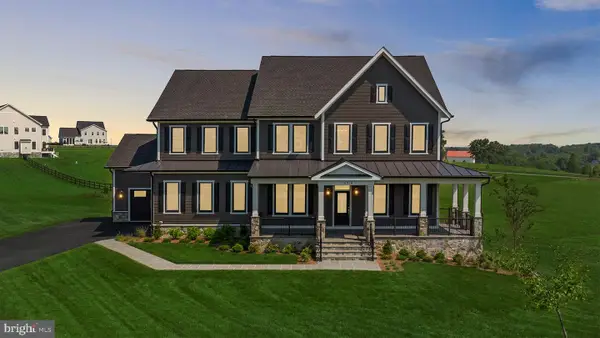 $1,899,900Active6 beds 7 baths6,717 sq. ft.
$1,899,900Active6 beds 7 baths6,717 sq. ft.14914 Mogul Ct, PURCELLVILLE, VA 20132
MLS# VALO2104368Listed by: HUNT COUNTRY SOTHEBY'S INTERNATIONAL REALTY - Coming SoonOpen Sun, 11am to 1pm
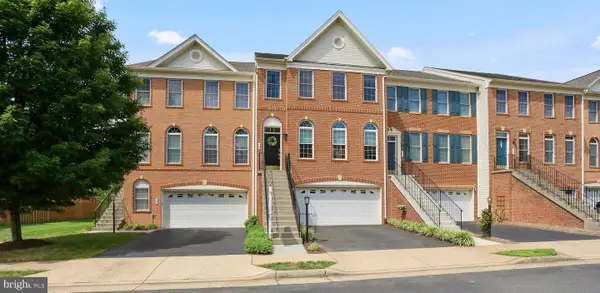 $650,000Coming Soon3 beds 4 baths
$650,000Coming Soon3 beds 4 baths123 Ivy Hills Ter, PURCELLVILLE, VA 20132
MLS# VALO2104372Listed by: SAMSON PROPERTIES - New
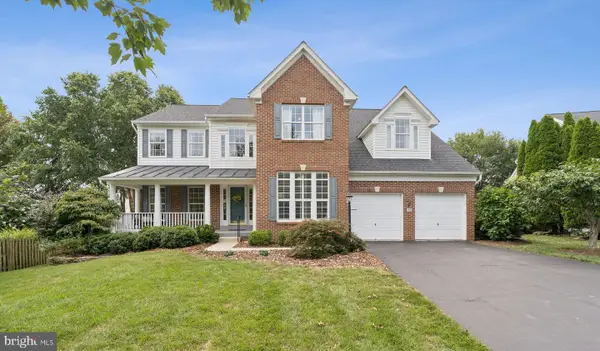 $895,000Active5 beds 4 baths5,084 sq. ft.
$895,000Active5 beds 4 baths5,084 sq. ft.416 Falls Chapel Ct, PURCELLVILLE, VA 20132
MLS# VALO2104038Listed by: CENTURY 21 NEW MILLENNIUM - Coming Soon
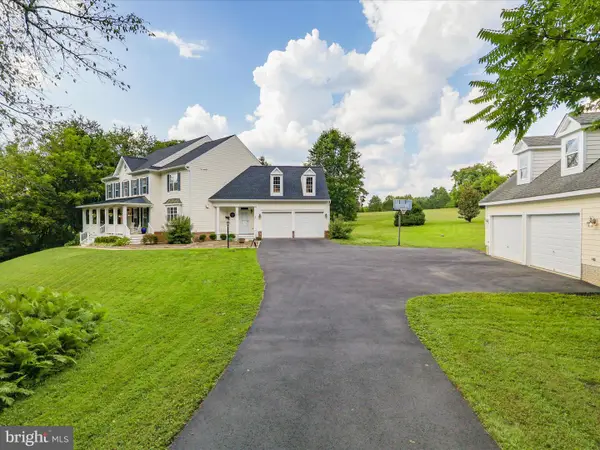 $1,249,000Coming Soon4 beds 5 baths
$1,249,000Coming Soon4 beds 5 baths18290 Oak Ridge Dr, PURCELLVILLE, VA 20132
MLS# VALO2104234Listed by: WHITE CASTLE REALTY, INC. - New
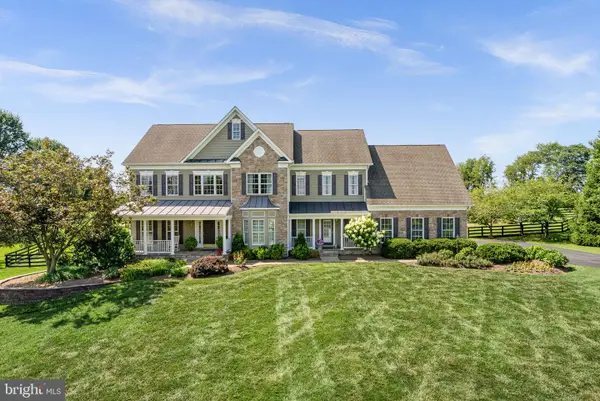 $1,450,000Active4 beds 5 baths5,748 sq. ft.
$1,450,000Active4 beds 5 baths5,748 sq. ft.16534 Goldencrest Cir, PURCELLVILLE, VA 20132
MLS# VALO2104162Listed by: COLDWELL BANKER REALTY - New
 $824,900Active4 beds 3 baths3,784 sq. ft.
$824,900Active4 beds 3 baths3,784 sq. ft.929 Towering Oak Ct, PURCELLVILLE, VA 20132
MLS# VALO2104192Listed by: LONG & FOSTER REAL ESTATE, INC. - New
 $1,150,000Active5 beds 4 baths3,674 sq. ft.
$1,150,000Active5 beds 4 baths3,674 sq. ft.17006 Lakewood Ct, PURCELLVILLE, VA 20132
MLS# VALO2101398Listed by: CORCORAN MCENEARNEY - Coming Soon
 $780,000Coming Soon4 beds 2 baths
$780,000Coming Soon4 beds 2 baths37116 Snickersville Tpke, PURCELLVILLE, VA 20132
MLS# VALO2103930Listed by: PEARSON SMITH REALTY, LLC  $775,000Pending3 beds 3 baths2,388 sq. ft.
$775,000Pending3 beds 3 baths2,388 sq. ft.400 Glenmeade Cir, PURCELLVILLE, VA 20132
MLS# VALO2103554Listed by: CORCORAN MCENEARNEY
