822 Savile Row Ter, PURCELLVILLE, VA 20132
Local realty services provided by:Better Homes and Gardens Real Estate Premier
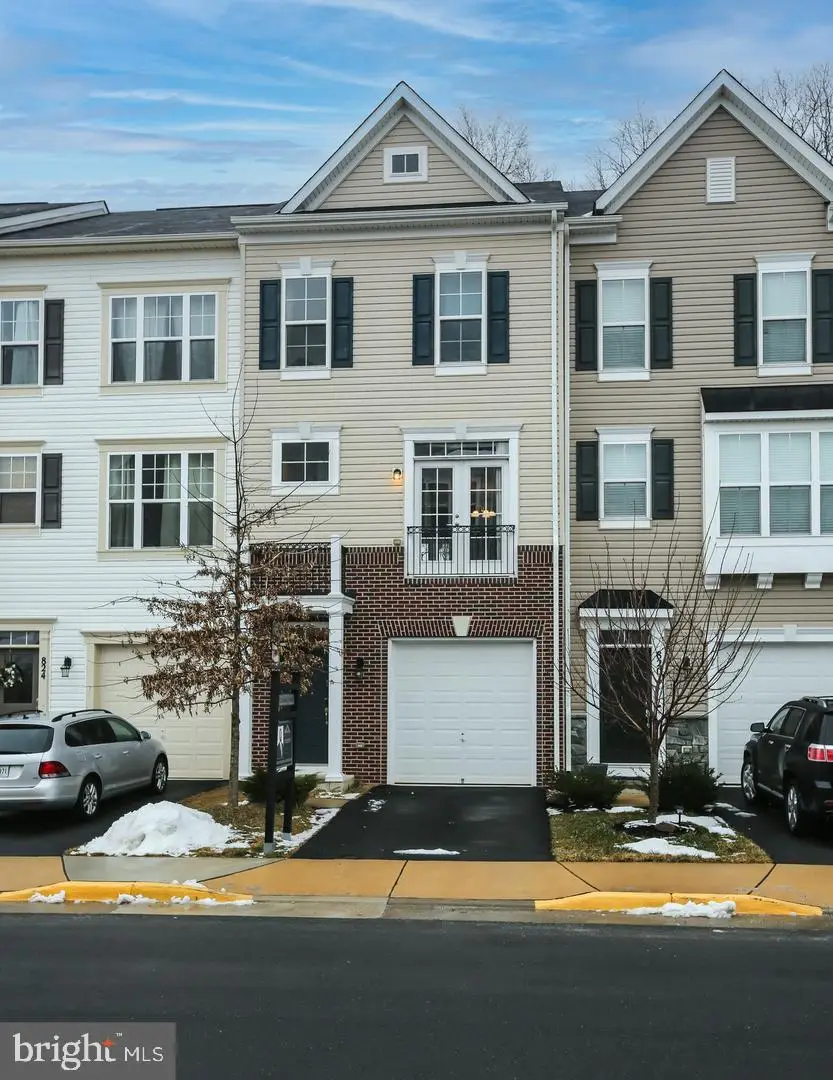
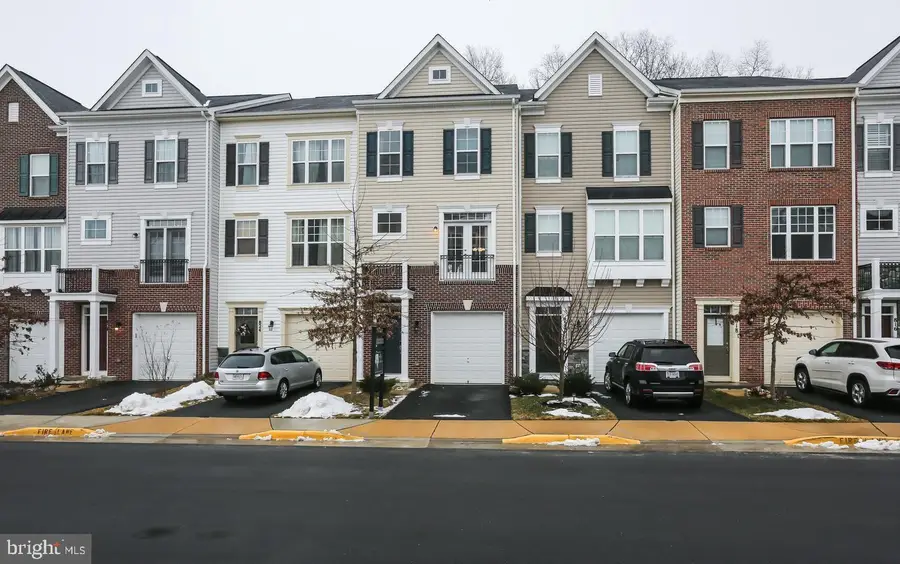

822 Savile Row Ter,PURCELLVILLE, VA 20132
$566,000
- 4 Beds
- 4 Baths
- 2,261 sq. ft.
- Townhouse
- Active
Listed by:nan wu
Office:mellow international realty inc
MLS#:VALO2096390
Source:BRIGHTMLS
Price summary
- Price:$566,000
- Price per sq. ft.:$250.33
- Monthly HOA dues:$93
About this home
Huge Price Reduced!!!
**🏡 Brand new life experience in Purcellville | Beautiful home in Bradford | Move-in ready🏡**
This boutique townhouse, which is only 9 years old, is waiting for you to experience the elegant life in Virginia Wine Country with a new attitude!
【Spotlights】
✓ The whole house is refreshed with high end environmentally friendly paint
✓ Wood solid wood flooring (entire home except bedroom level)
✓ Mohawk antibacterial carpet upgraded in the bedroom
✓ The whole house decorative lines and door kits are fully upgraded
【Space Layout】
• High foyer: solid wood staircase and hardwood floor complement each other
• Open living area:
- Separate dining area (equipped with a dining table for 6 people)
- Gourmet kitchen:
* 42-inch maple cabinets
* Granite countertops
* Stainless steel appliance package
* Large central island (with seating area)
* Additional breakfast area
* Glass sliding door to the backyard
【Master Suite】
☆ Separate leisure area
☆ Oversized walk-in closet
☆ Luxurious bathroom suite:
- Double vanity
- Separate massage bathtub
- Walk-in shower
【Amenities】
• First-floor entertainment room (with full bathroom and walk-in closet)
• Laundry room on the second floor (washer/dryer included)
• Convenient access to the backyard
[Mature Community]
★ 5 minutes to Highway 7
★ Minutes to downtown Purcellville
★ Surrounding facilities:
- Boutique shopping
- Specialty restaurants
- Well-known wineries
- Craft breweries
- Farmers' markets
★ Convenient access to the Dulles Greenway
[Special Invitation]
Open for viewing this weekend! Make an appointment to enjoy:
• Priority viewing rights
• Local winery discount package
• Community life guide
Call now to schedule your exclusive viewing time and start your quality life in Purcellville!
Contact an agent
Home facts
- Year built:2016
- Listing Id #:VALO2096390
- Added:93 day(s) ago
- Updated:August 15, 2025 at 01:53 PM
Rooms and interior
- Bedrooms:4
- Total bathrooms:4
- Full bathrooms:3
- Half bathrooms:1
- Living area:2,261 sq. ft.
Heating and cooling
- Cooling:Central A/C
- Heating:Electric, Forced Air
Structure and exterior
- Roof:Shingle
- Year built:2016
- Building area:2,261 sq. ft.
- Lot area:0.04 Acres
Schools
- High school:WOODGROVE
- Middle school:HARMONY
- Elementary school:MOUNTAIN VIEW
Utilities
- Water:Public
- Sewer:Public Sewer
Finances and disclosures
- Price:$566,000
- Price per sq. ft.:$250.33
- Tax amount:$5,516 (2021)
New listings near 822 Savile Row Ter
- Coming Soon
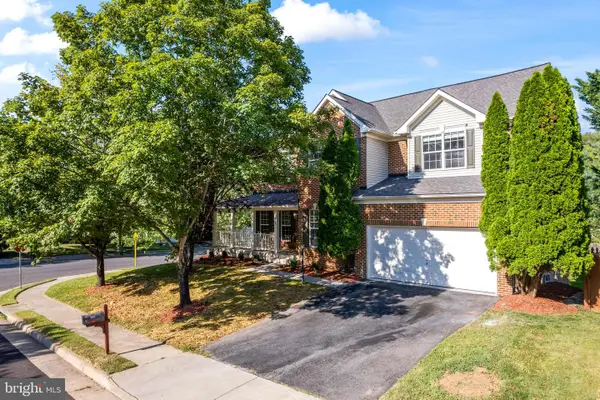 $829,900Coming Soon6 beds 4 baths
$829,900Coming Soon6 beds 4 baths300 N Old Dominion Ln, PURCELLVILLE, VA 20132
MLS# VALO2104588Listed by: SAMSON PROPERTIES - Open Sun, 11am to 1pmNew
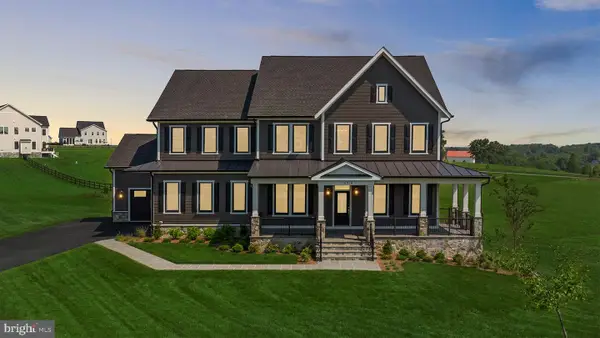 $1,899,900Active6 beds 7 baths6,717 sq. ft.
$1,899,900Active6 beds 7 baths6,717 sq. ft.14914 Mogul Ct, PURCELLVILLE, VA 20132
MLS# VALO2104368Listed by: HUNT COUNTRY SOTHEBY'S INTERNATIONAL REALTY - Coming SoonOpen Sun, 11am to 1pm
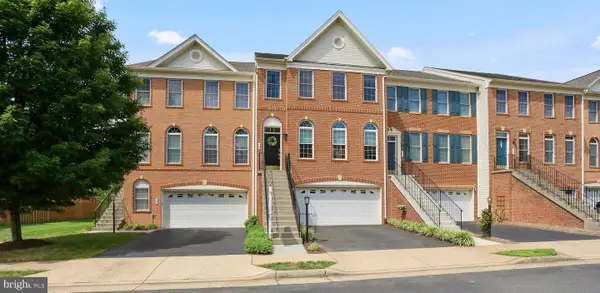 $650,000Coming Soon3 beds 4 baths
$650,000Coming Soon3 beds 4 baths123 Ivy Hills Ter, PURCELLVILLE, VA 20132
MLS# VALO2104372Listed by: SAMSON PROPERTIES - New
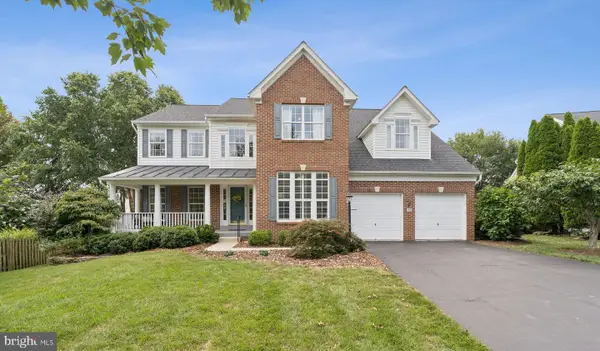 $895,000Active5 beds 4 baths5,084 sq. ft.
$895,000Active5 beds 4 baths5,084 sq. ft.416 Falls Chapel Ct, PURCELLVILLE, VA 20132
MLS# VALO2104038Listed by: CENTURY 21 NEW MILLENNIUM - Coming Soon
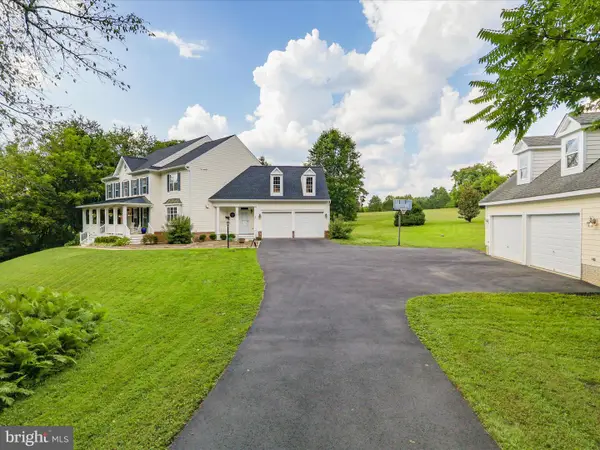 $1,249,000Coming Soon4 beds 5 baths
$1,249,000Coming Soon4 beds 5 baths18290 Oak Ridge Dr, PURCELLVILLE, VA 20132
MLS# VALO2104234Listed by: WHITE CASTLE REALTY, INC. - New
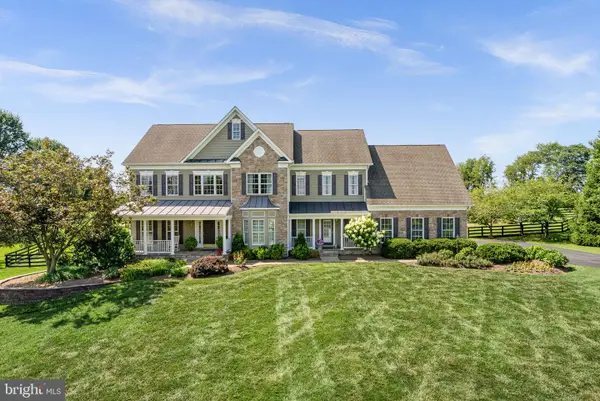 $1,450,000Active4 beds 5 baths5,748 sq. ft.
$1,450,000Active4 beds 5 baths5,748 sq. ft.16534 Goldencrest Cir, PURCELLVILLE, VA 20132
MLS# VALO2104162Listed by: COLDWELL BANKER REALTY - New
 $824,900Active4 beds 3 baths3,784 sq. ft.
$824,900Active4 beds 3 baths3,784 sq. ft.929 Towering Oak Ct, PURCELLVILLE, VA 20132
MLS# VALO2104192Listed by: LONG & FOSTER REAL ESTATE, INC. - New
 $1,150,000Active5 beds 4 baths3,674 sq. ft.
$1,150,000Active5 beds 4 baths3,674 sq. ft.17006 Lakewood Ct, PURCELLVILLE, VA 20132
MLS# VALO2101398Listed by: CORCORAN MCENEARNEY - Coming Soon
 $780,000Coming Soon4 beds 2 baths
$780,000Coming Soon4 beds 2 baths37116 Snickersville Tpke, PURCELLVILLE, VA 20132
MLS# VALO2103930Listed by: PEARSON SMITH REALTY, LLC  $775,000Pending3 beds 3 baths2,388 sq. ft.
$775,000Pending3 beds 3 baths2,388 sq. ft.400 Glenmeade Cir, PURCELLVILLE, VA 20132
MLS# VALO2103554Listed by: CORCORAN MCENEARNEY
