10809 Dayflower Ct, Reston, VA 20191
Local realty services provided by:Better Homes and Gardens Real Estate Maturo
Listed by: nikki lagouros
Office: berkshire hathaway homeservices penfed realty
MLS#:VAFX2268388
Source:BRIGHTMLS
Price summary
- Price:$1,100,000
- Price per sq. ft.:$320.51
- Monthly HOA dues:$70.67
About this home
$10,000 IN CLOSING COST CREDIT / SELLER SUBSIDY!!! Welcome to 10809 Dayflower Court in Reston—a beautifully updated and thoughtfully expanded home on nearly half an acre, offering over 3,400 square feet of living space across three finished levels. Major upgrades include a new roof, siding, gutters, and skylights (2022), windows (2020), fresh paint (2025), carpets (2023), water filtration system (2023), irrigation system (2023), and a stunning 2023 kitchen remodel and extension featuring two-tone shaker cabinetry in white and navy, soft-close drawers, quartz counters with matching backsplash, and a full-length island with stainless steel appliances. The kitchen opens seamlessly to the formal dining room, breakfast nook, and family room with access to a large deck backing to trees, perfect for entertaining. The main level also boasts an expansive extension with cathedral ceilings, walls of windows, and two skylights—designed to convert easily into a first-floor bedroom suite, complete with a concealed 3-piece bath rough-in. Upstairs, find four generous bedrooms including a primary suite with three closets, a walk-in, dual vanities, ample counter space, and a seamless glass shower. The secondary bedrooms share an updated full bath. The walk-out lower level offers a rec room with a cozy bar, a bonus room ideal for a fitness area or office, a full bath, engineered hardwood floors, and a large storage space, plus access to a rear patio and private backyard. Additional highlights include recessed lighting throughout on Lutron dimmers, oak floors on the main level, and laundry on the main floor for convenience. The location is unbeatable: walk to Sunrise Valley Elementary (Reston’s top-rated ES), pools, tennis courts, pickleball courts, and playgrounds, as well as South Lakes Village Center with Starbucks, Safeway, CVS, Red’s Table, Cafesano, Glory Days, and more. You’re just 5 minutes to Reston Station with Metro, Founding Farmers, Davio’s, and Vida Fitness; 10 minutes to Reston Town Center with shopping, dining, concerts, ice skating, and festivals; 15 minutes to Downtown Vienna and Dulles Airport; and steps from Reston’s network of trails, lakes, and parks. With thoughtful upgrades, a flexible floor plan that anticipates future needs, and a location that blends quiet neighborhood living with unmatched convenience, this home delivers the best of Reston living. Reston offers 15 pools, 55 miles of trails, numerous parks, 4 beautiful lakes, 52 tennis courts, 18 pickle ball courts, a variety of community events and programs throughout the year, including festivals, concerts, workshops, and social gatherings, several community centers, including the Reston Association's main headquarters, the Walker Nature Center, and the Lake House at Lake Newport, which offer spaces for community meetings, classes, and special events.
Contact an agent
Home facts
- Year built:1978
- Listing ID #:VAFX2268388
- Added:57 day(s) ago
- Updated:November 15, 2025 at 09:07 AM
Rooms and interior
- Bedrooms:4
- Total bathrooms:4
- Full bathrooms:3
- Half bathrooms:1
- Living area:3,432 sq. ft.
Heating and cooling
- Cooling:Central A/C
- Heating:Electric, Heat Pump(s)
Structure and exterior
- Roof:Architectural Shingle
- Year built:1978
- Building area:3,432 sq. ft.
- Lot area:0.46 Acres
Schools
- High school:SOUTH LAKES
- Middle school:HUGHES
- Elementary school:SUNRISE VALLEY
Utilities
- Water:Public
- Sewer:Public Sewer
Finances and disclosures
- Price:$1,100,000
- Price per sq. ft.:$320.51
- Tax amount:$11,629 (2025)
New listings near 10809 Dayflower Ct
- Open Sun, 1 to 3pmNew
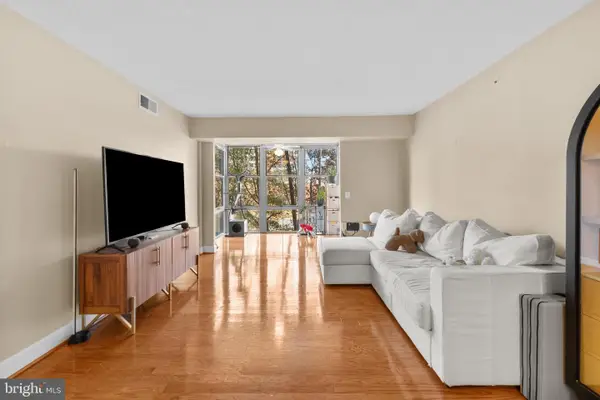 $345,000Active1 beds 1 baths833 sq. ft.
$345,000Active1 beds 1 baths833 sq. ft.11800 Sunset Hills Rd #409, RESTON, VA 20190
MLS# VAFX2278546Listed by: REDFIN CORPORATION - New
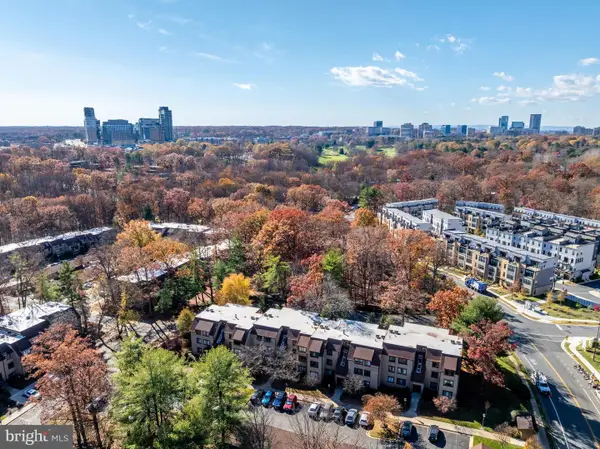 $345,000Active2 beds 1 baths1,174 sq. ft.
$345,000Active2 beds 1 baths1,174 sq. ft.1623 Parkcrest Cir #9b/300, RESTON, VA 20190
MLS# VAFX2278708Listed by: SAMSON PROPERTIES - New
 $395,000Active2 beds 2 baths1,053 sq. ft.
$395,000Active2 beds 2 baths1,053 sq. ft.1314 Garden Cir #c, RESTON, VA 20194
MLS# VAFX2278734Listed by: JEFFERSON REALTY GROUP, INC. - Open Sun, 1 to 3pmNew
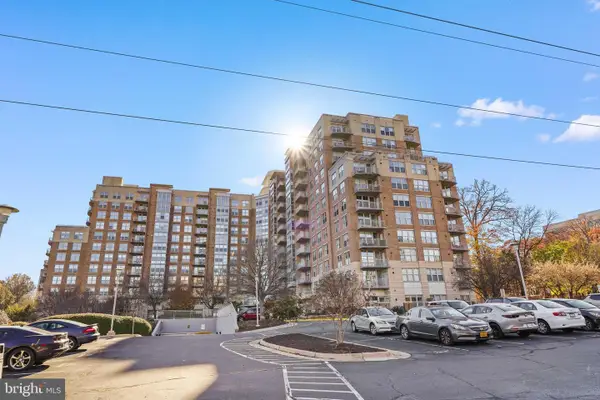 $500,000Active2 beds 2 baths1,161 sq. ft.
$500,000Active2 beds 2 baths1,161 sq. ft.11800 Sunset Hills Rd #611, RESTON, VA 20190
MLS# VAFX2278918Listed by: EXP REALTY, LLC - Open Sat, 1 to 3pmNew
 $870,000Active4 beds 4 baths2,720 sq. ft.
$870,000Active4 beds 4 baths2,720 sq. ft.11410 Running Cedar Rd, RESTON, VA 20191
MLS# VAFX2279004Listed by: LONG & FOSTER REAL ESTATE, INC. - New
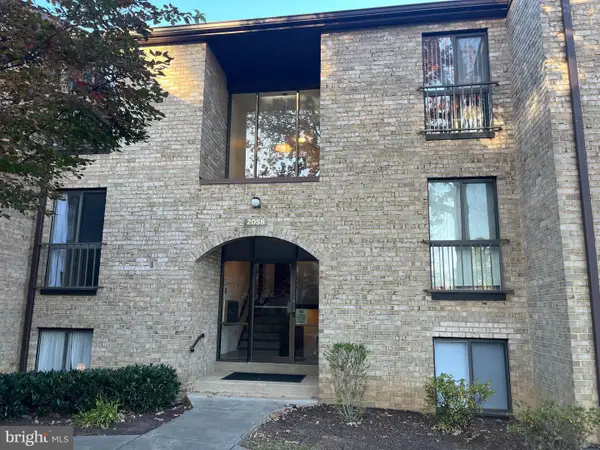 $385,000Active3 beds 2 baths1,313 sq. ft.
$385,000Active3 beds 2 baths1,313 sq. ft.2058 Royal Fern Ct #26/1c, RESTON, VA 20191
MLS# VAFX2279066Listed by: KELLER WILLIAMS REALTY - Open Sun, 1 to 3pmNew
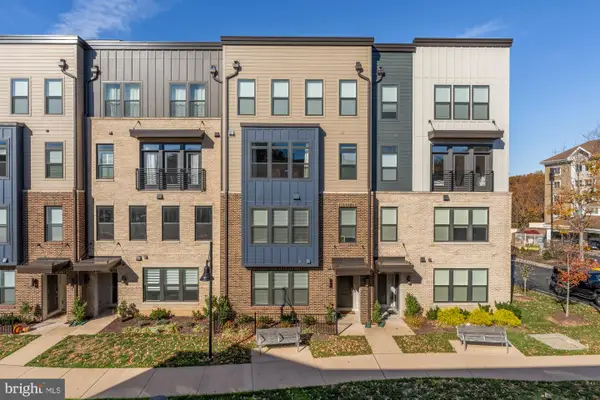 $689,000Active3 beds 3 baths1,608 sq. ft.
$689,000Active3 beds 3 baths1,608 sq. ft.1704 Bandit Loop #20a, RESTON, VA 20190
MLS# VAFX2277774Listed by: WASHINGTON FINE PROPERTIES ,LLC - Open Sat, 1 to 4pmNew
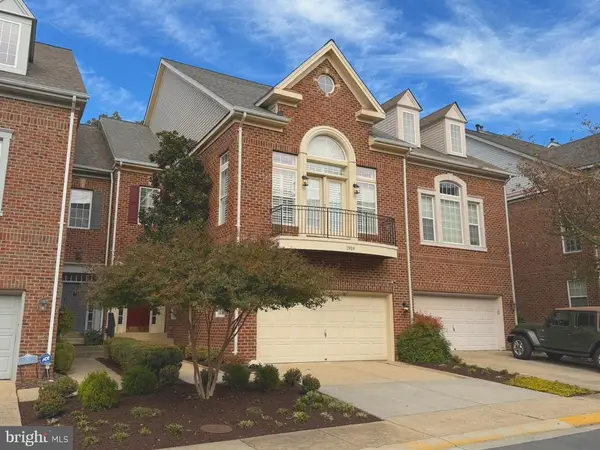 $1,280,000Active4 beds 4 baths3,163 sq. ft.
$1,280,000Active4 beds 4 baths3,163 sq. ft.1919 Logan Manor Dr, RESTON, VA 20190
MLS# VAFX2276898Listed by: REALTY ONE GROUP CAPITAL - Open Sat, 1 to 4pmNew
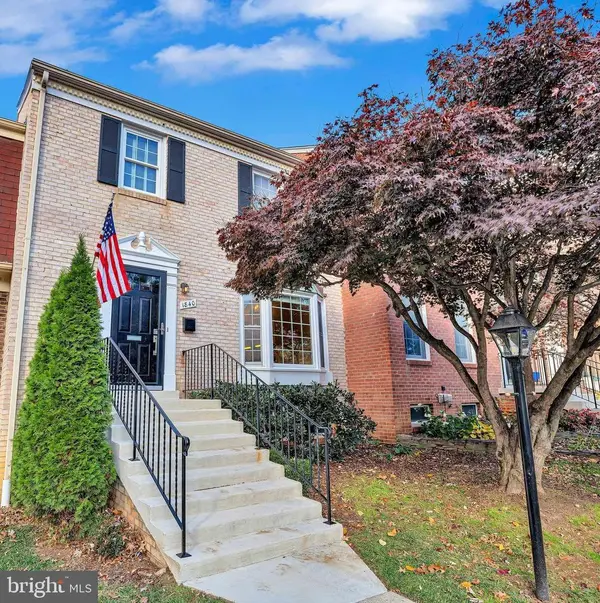 $649,000Active3 beds 4 baths2,016 sq. ft.
$649,000Active3 beds 4 baths2,016 sq. ft.1840 Golf View Ct, RESTON, VA 20190
MLS# VAFX2277826Listed by: KW METRO CENTER - Open Sun, 1 to 3pmNew
 $649,000Active3 beds 4 baths1,720 sq. ft.
$649,000Active3 beds 4 baths1,720 sq. ft.2152 Glencourse Ln, RESTON, VA 20191
MLS# VAFX2278162Listed by: REDFIN CORPORATION
