1550 Poplar Grove Dr, Reston, VA 20194
Local realty services provided by:Better Homes and Gardens Real Estate Valley Partners
1550 Poplar Grove Dr,Reston, VA 20194
$585,000
- 3 Beds
- 4 Baths
- 1,668 sq. ft.
- Townhouse
- Pending
Listed by:patricia gallardo
Office:real broker, llc.
MLS#:VAFX2275922
Source:BRIGHTMLS
Price summary
- Price:$585,000
- Price per sq. ft.:$350.72
- Monthly HOA dues:$106
About this home
Fall in love with this spacious end-unit Fairfield Model in sought-after Birchfield Woods! Featuring 3 bedrooms, 2 full and 2 half baths, this three-level home offers hardwood floors, an updated kitchen with granite countertops and stainless appliances, a light-filled living and dining area, and a cozy primary suite overlooking private green space. The walk-out lower level includes a sunlit recreation room, half bath, laundry, and access to a private yard backing to trees with patio—perfect for relaxing or entertaining. Overlooking the lush woods and Pink Trail, this home combines comfort, convenience, and easy access to Reston’s top amenities, schools, shopping, and commuter routes.
Contact an agent
Home facts
- Year built:1986
- Listing ID #:VAFX2275922
- Added:4 day(s) ago
- Updated:November 03, 2025 at 01:07 PM
Rooms and interior
- Bedrooms:3
- Total bathrooms:4
- Full bathrooms:2
- Half bathrooms:2
- Living area:1,668 sq. ft.
Heating and cooling
- Cooling:Central A/C
- Heating:Electric, Heat Pump(s)
Structure and exterior
- Roof:Composite
- Year built:1986
- Building area:1,668 sq. ft.
- Lot area:0.04 Acres
Schools
- High school:HERNDON
- Middle school:HERNDON
- Elementary school:ARMSTRONG
Utilities
- Water:Public
- Sewer:Public Sewer
Finances and disclosures
- Price:$585,000
- Price per sq. ft.:$350.72
- Tax amount:$6,960 (2025)
New listings near 1550 Poplar Grove Dr
- Coming SoonOpen Sat, 1 to 3pm
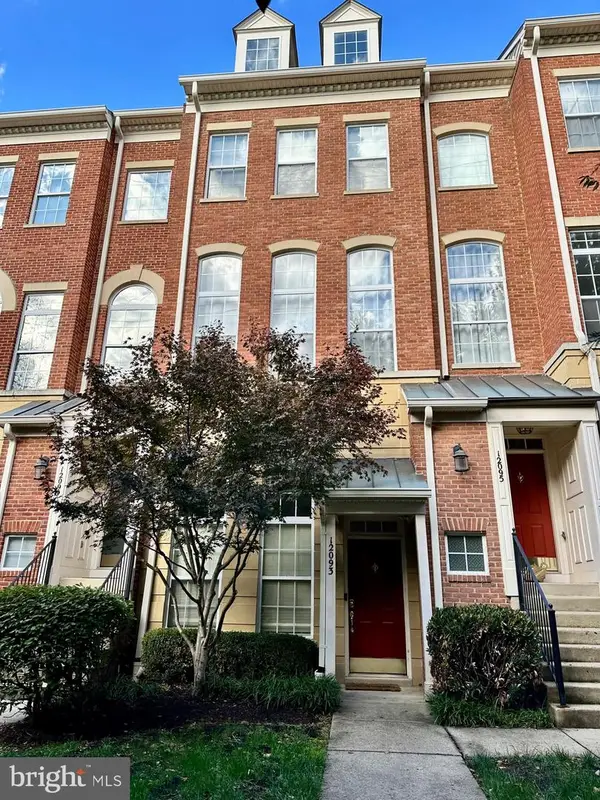 $575,000Coming Soon2 beds 3 baths
$575,000Coming Soon2 beds 3 baths12093 Trumbull Way #12a, RESTON, VA 20190
MLS# VAFX2277266Listed by: REDFIN CORPORATION - New
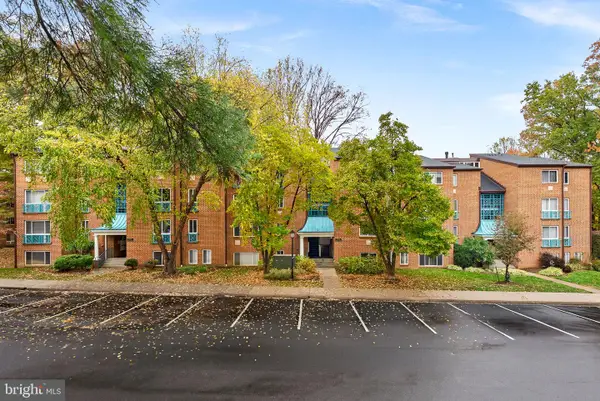 $320,000Active2 beds 2 baths1,073 sq. ft.
$320,000Active2 beds 2 baths1,073 sq. ft.11808 Breton Ct #12c, RESTON, VA 20191
MLS# VAFX2277236Listed by: KELLER WILLIAMS REALTY - New
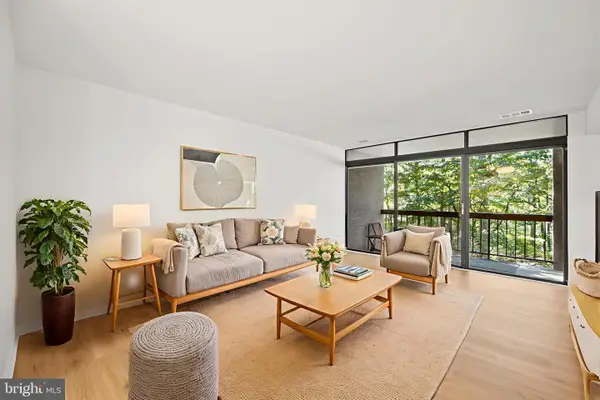 $335,000Active1 beds 1 baths949 sq. ft.
$335,000Active1 beds 1 baths949 sq. ft.1656 Parkcrest Cir #2d/301, RESTON, VA 20190
MLS# VAFX2277096Listed by: HOMECOIN.COM - Coming Soon
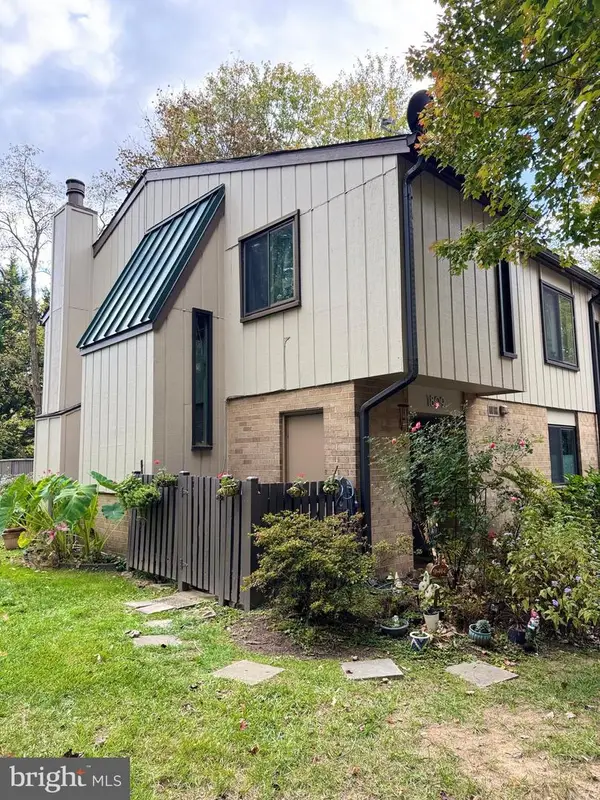 $550,000Coming Soon3 beds 3 baths
$550,000Coming Soon3 beds 3 baths1809 Ivy Oak Sq #61, RESTON, VA 20190
MLS# VAFX2277208Listed by: EXP REALTY, LLC - New
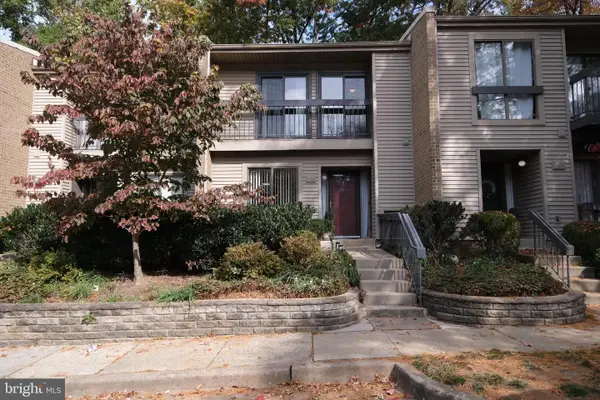 $520,000Active3 beds 3 baths1,636 sq. ft.
$520,000Active3 beds 3 baths1,636 sq. ft.11604 Ivystone Ct #06, RESTON, VA 20191
MLS# VAFX2277130Listed by: REAL BROKER, LLC - New
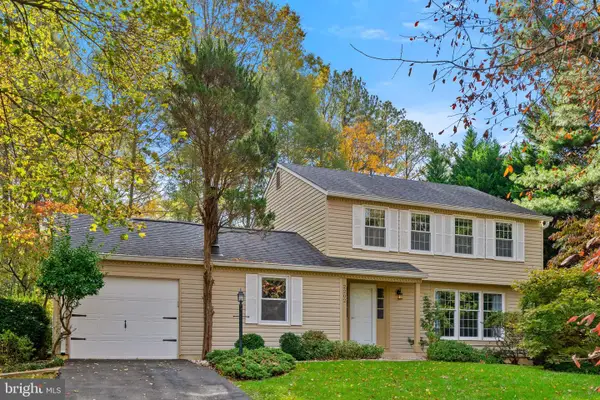 $800,000Active3 beds 3 baths1,876 sq. ft.
$800,000Active3 beds 3 baths1,876 sq. ft.2202 Jester Ct, RESTON, VA 20191
MLS# VAFX2277082Listed by: KELLER WILLIAMS REALTY 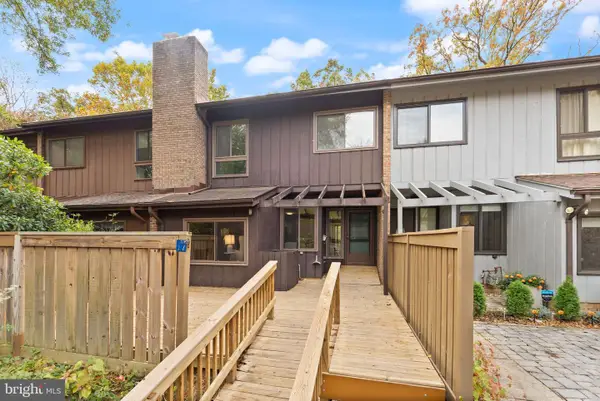 $585,000Pending3 beds 3 baths1,600 sq. ft.
$585,000Pending3 beds 3 baths1,600 sq. ft.11917 Escalante Ct, RESTON, VA 20191
MLS# VAFX2273244Listed by: REAL BROKER, LLC- New
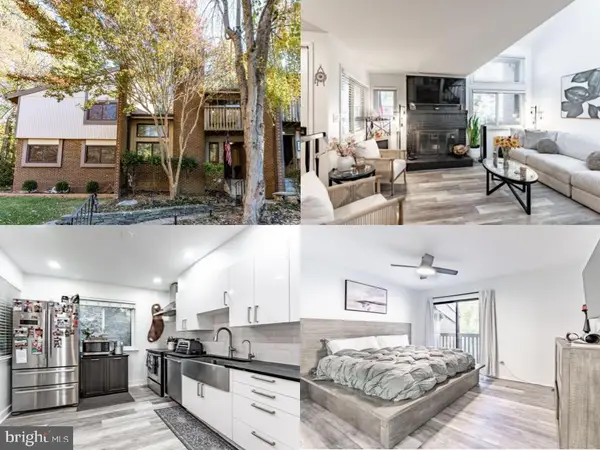 $649,999Active3 beds 3 baths1,405 sq. ft.
$649,999Active3 beds 3 baths1,405 sq. ft.2045 Winged Foot Ct, RESTON, VA 20191
MLS# VAFX2276292Listed by: EXP REALTY LLC - New
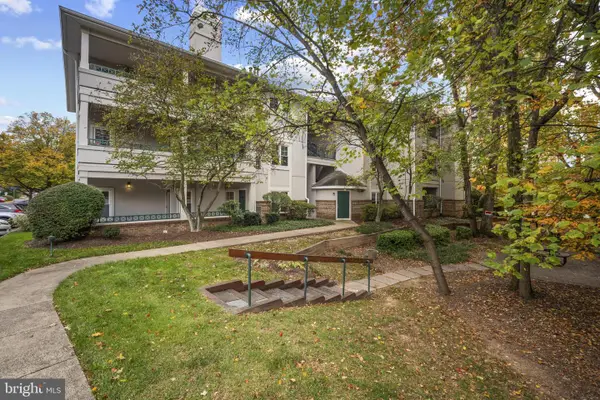 $399,500Active2 beds 1 baths925 sq. ft.
$399,500Active2 beds 1 baths925 sq. ft.12005 Taliesin Pl #16, RESTON, VA 20190
MLS# VAFX2276198Listed by: RE/MAX REAL ESTATE CONNECTIONS
