11990 Market St #1202, Reston, VA 20190
Local realty services provided by:Better Homes and Gardens Real Estate Community Realty
Listed by: donna henshaw
Office: kw metro center
MLS#:VAFX2267618
Source:BRIGHTMLS
Price summary
- Price:$1,300,000
- Price per sq. ft.:$615.82
About this home
Mountain Views, Original Owner! Spacious, Bright and Open 12th floor Corner Unit with Balcony Views of Reston Town Center Fountained Courtyard! Upscale, one level living with 3 bedrooms (Two Primary Suites), 3 bathrooms and large breakfast room. Located in the heart of the Reston Town Center, this floor plan is ideal for entertaining and family gatherings. Gourmet kitchen offers 42" maple cabinets, gas cooktop, granite counters, stainless appliances, dishwasher '24, refrigerator '19. Luxurious Primary Bedroom Suite I with wonderful urban views, sitting room with floor-to-ceiling windows, electric shades, walk-in closet organizers; Primary Bathroom I shower, soaking tub and double sinks. Separated Second Primary Bedroom with ensuite bathroom and steam shower, walk-in closet. Gleaming 3" hardwood floors throughout, two updated Heat Pumps '19. Reston Town Center at the main entrance: enjoy the many fine restaurants, movie theater, shopping. outdoor concert pavilion/winter skating rink and nearby W&OD Trail, 5 blocks to RTC Metro Station - this location is a TEN! Unit includes two assigned parking spaces adjacent to the elevators (PS3103 handicapped & PS3104) On-site property management, friendly 24/7 Concierge Service. Two pets welcome, only one dog - no size or breed restrictions, condo fee includes water & gas cooking, Nonsmoking building. Superb amenities include outdoor pool with hot tub, private movie theater, conference room, state of the art fitness center, elegant lounge, patio with grills, 2 guest suites - $120 per night each room. Enjoy luxury living at its finest!
Contact an agent
Home facts
- Year built:2006
- Listing ID #:VAFX2267618
- Added:51 day(s) ago
- Updated:November 15, 2025 at 09:07 AM
Rooms and interior
- Bedrooms:3
- Total bathrooms:3
- Full bathrooms:3
- Living area:2,111 sq. ft.
Heating and cooling
- Cooling:Central A/C, Zoned
- Heating:Electric, Forced Air, Heat Pump(s)
Structure and exterior
- Year built:2006
- Building area:2,111 sq. ft.
Schools
- High school:SOUTH LAKES
- Middle school:HUGHES
- Elementary school:LAKE ANNE
Utilities
- Water:Public
- Sewer:Public Sewer
Finances and disclosures
- Price:$1,300,000
- Price per sq. ft.:$615.82
- Tax amount:$13,498 (2025)
New listings near 11990 Market St #1202
- Open Sun, 1 to 3pmNew
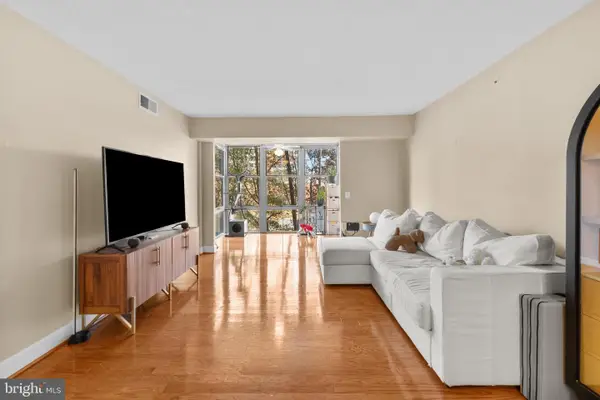 $345,000Active1 beds 1 baths833 sq. ft.
$345,000Active1 beds 1 baths833 sq. ft.11800 Sunset Hills Rd #409, RESTON, VA 20190
MLS# VAFX2278546Listed by: REDFIN CORPORATION - New
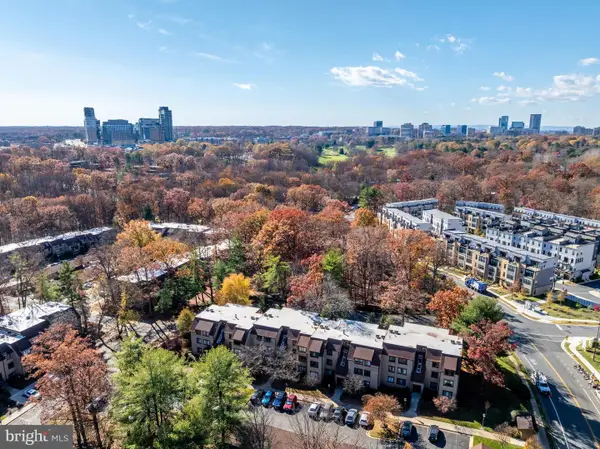 $345,000Active2 beds 1 baths1,174 sq. ft.
$345,000Active2 beds 1 baths1,174 sq. ft.1623 Parkcrest Cir #9b/300, RESTON, VA 20190
MLS# VAFX2278708Listed by: SAMSON PROPERTIES - New
 $395,000Active2 beds 2 baths1,053 sq. ft.
$395,000Active2 beds 2 baths1,053 sq. ft.1314 Garden Cir #c, RESTON, VA 20194
MLS# VAFX2278734Listed by: JEFFERSON REALTY GROUP, INC. - Open Sun, 1 to 3pmNew
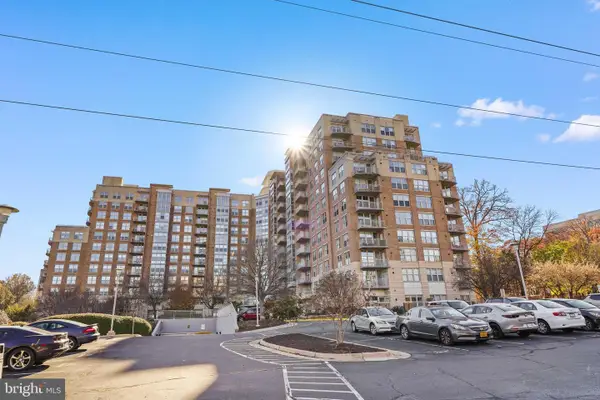 $500,000Active2 beds 2 baths1,161 sq. ft.
$500,000Active2 beds 2 baths1,161 sq. ft.11800 Sunset Hills Rd #611, RESTON, VA 20190
MLS# VAFX2278918Listed by: EXP REALTY, LLC - Open Sat, 1 to 3pmNew
 $870,000Active4 beds 4 baths2,720 sq. ft.
$870,000Active4 beds 4 baths2,720 sq. ft.11410 Running Cedar Rd, RESTON, VA 20191
MLS# VAFX2279004Listed by: LONG & FOSTER REAL ESTATE, INC. - New
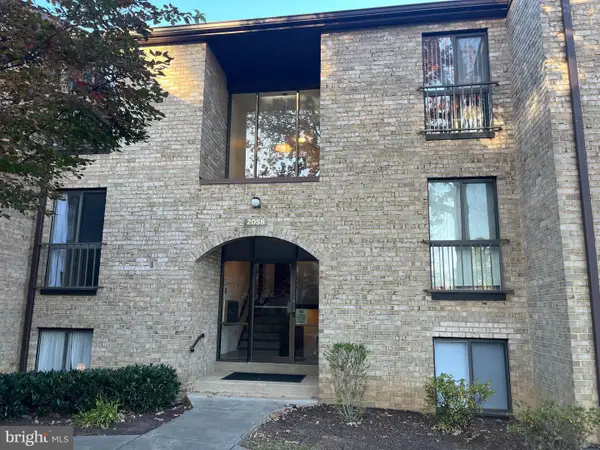 $385,000Active3 beds 2 baths1,313 sq. ft.
$385,000Active3 beds 2 baths1,313 sq. ft.2058 Royal Fern Ct #26/1c, RESTON, VA 20191
MLS# VAFX2279066Listed by: KELLER WILLIAMS REALTY - Open Sun, 1 to 3pmNew
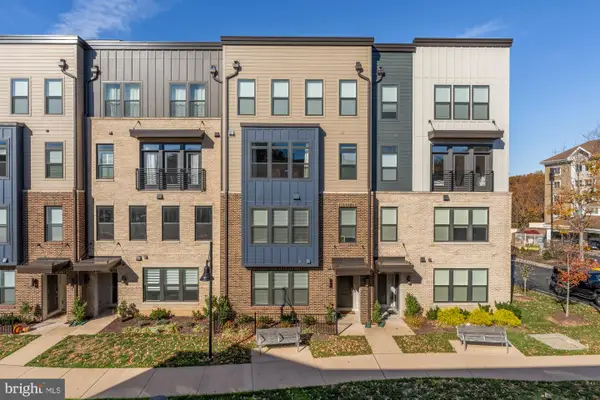 $689,000Active3 beds 3 baths1,608 sq. ft.
$689,000Active3 beds 3 baths1,608 sq. ft.1704 Bandit Loop #20a, RESTON, VA 20190
MLS# VAFX2277774Listed by: WASHINGTON FINE PROPERTIES ,LLC - Open Sat, 1 to 4pmNew
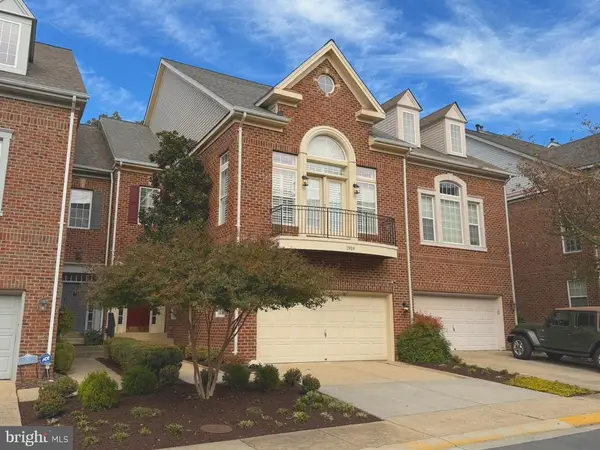 $1,280,000Active4 beds 4 baths3,163 sq. ft.
$1,280,000Active4 beds 4 baths3,163 sq. ft.1919 Logan Manor Dr, RESTON, VA 20190
MLS# VAFX2276898Listed by: REALTY ONE GROUP CAPITAL - Open Sat, 1 to 4pmNew
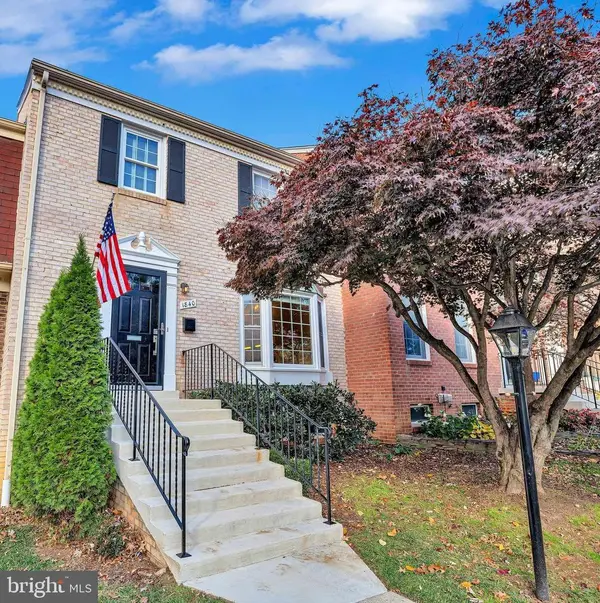 $649,000Active3 beds 4 baths2,016 sq. ft.
$649,000Active3 beds 4 baths2,016 sq. ft.1840 Golf View Ct, RESTON, VA 20190
MLS# VAFX2277826Listed by: KW METRO CENTER - Open Sun, 1 to 3pmNew
 $649,000Active3 beds 4 baths1,720 sq. ft.
$649,000Active3 beds 4 baths1,720 sq. ft.2152 Glencourse Ln, RESTON, VA 20191
MLS# VAFX2278162Listed by: REDFIN CORPORATION
