12388 Copenhagen Ct, Reston, VA 20191
Local realty services provided by:Better Homes and Gardens Real Estate GSA Realty
Listed by:janet a callander
Office:weichert, realtors
MLS#:VAFX2274104
Source:BRIGHTMLS
Price summary
- Price:$939,000
- Price per sq. ft.:$299.43
- Monthly HOA dues:$70.67
About this home
STUNNING, light-filled contemporary retreat in Reston featuring 4BR/3BA and nestled on a quiet cul-de-sac and surrounded by mature trees. This beautifully updated contemporary home offers the perfect blend of modern elegance and everyday comfort. From the moment you step into the welcoming foyer, you'll be drawn into the expansive, sun-drenched family room featuring soaring vaulted ceilings, a cozy fireplace, and a dramatic wall of windows with serene views of the private, fenced backyard. The open-concept layout flows seamlessly into the formal dining area, also with vaulted ceilings, and direct access to the bright and airy sunroom—a tranquil space ideal for morning coffee or relaxing with a good book. The adjacent gourmet kitchen is a chef’s dream, complete with stainless steel appliances, gas cooking, sleek countertops, and a charming breakfast nook framed by oversized windows that overlook the side deck—perfect for al fresco dining or weekend barbecues. Conveniently located on the main level is a stylish laundry/mudroom with direct access to the garage and deck, combining practicality with thoughtful design. Upstairs, the luxurious primary suite is a true retreat, boasting a spa-inspired en suite bath with dual vanities, a walk-in glass shower, and a spacious custom walk-in closet outfitted with Elfa built-ins. A second generous bedroom and a full hall bath complete this level. The lower levels offer exceptional flexibility, with two additional spacious bedrooms—one with direct access to a private patio and pergola—plus a modern full bath and a versatile den/home office. A few steps down leads to an expansive recreation room, perfect for movie nights, fitness, or entertaining. Enjoy the peace and privacy of a large, wooded fully fenced backyard with mature landscaping, all within minutes of Reston Parkway, Reston Metros, major commuter routes, parks, trails, and Reston Town Center with wonderful shopping and dining.
Contact an agent
Home facts
- Year built:1974
- Listing ID #:VAFX2274104
- Added:9 day(s) ago
- Updated:November 03, 2025 at 04:03 PM
Rooms and interior
- Bedrooms:4
- Total bathrooms:3
- Full bathrooms:3
- Living area:3,136 sq. ft.
Heating and cooling
- Cooling:Central A/C
- Heating:Forced Air, Natural Gas
Structure and exterior
- Year built:1974
- Building area:3,136 sq. ft.
- Lot area:0.37 Acres
Schools
- High school:SOUTH LAKES
- Middle school:HUGHES
- Elementary school:DOGWOOD
Utilities
- Water:Public
- Sewer:Public Sewer
Finances and disclosures
- Price:$939,000
- Price per sq. ft.:$299.43
- Tax amount:$9,372 (2025)
New listings near 12388 Copenhagen Ct
- Coming SoonOpen Sat, 1 to 4pm
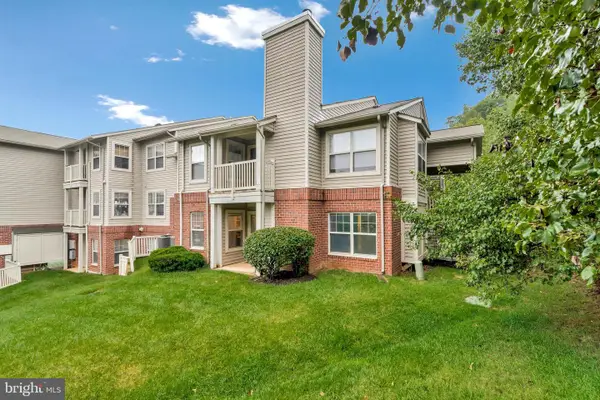 $329,900Coming Soon2 beds 1 baths
$329,900Coming Soon2 beds 1 baths1701 Ascot Way #1701a, RESTON, VA 20190
MLS# VAFX2277372Listed by: BERKSHIRE HATHAWAY HOMESERVICES PENFED REALTY - Coming SoonOpen Sat, 1 to 3pm
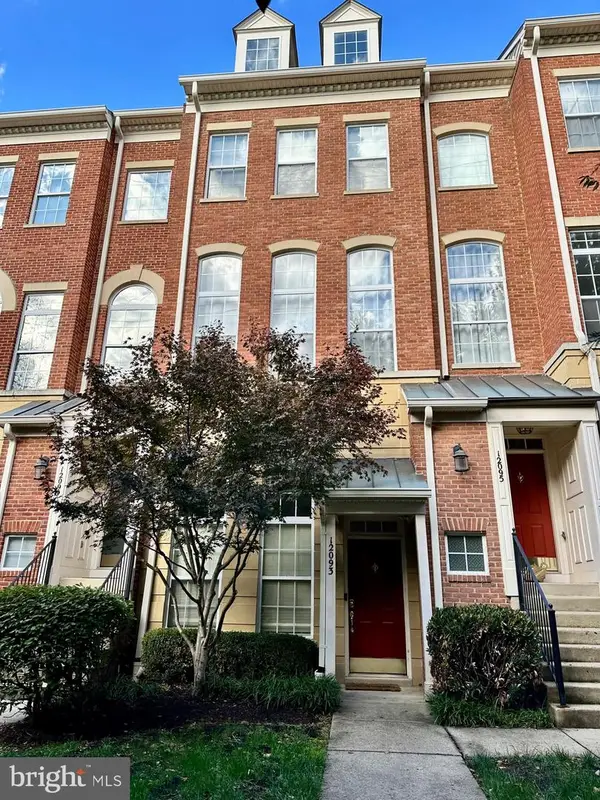 $575,000Coming Soon2 beds 3 baths
$575,000Coming Soon2 beds 3 baths12093 Trumbull Way #12a, RESTON, VA 20190
MLS# VAFX2277266Listed by: REDFIN CORPORATION - New
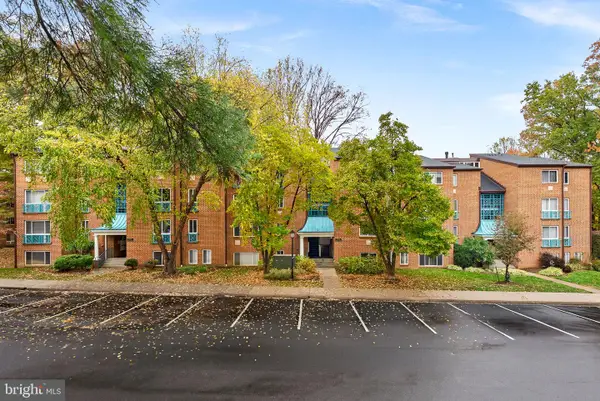 $320,000Active2 beds 2 baths1,073 sq. ft.
$320,000Active2 beds 2 baths1,073 sq. ft.11808 Breton Ct #12c, RESTON, VA 20191
MLS# VAFX2277236Listed by: KELLER WILLIAMS REALTY - New
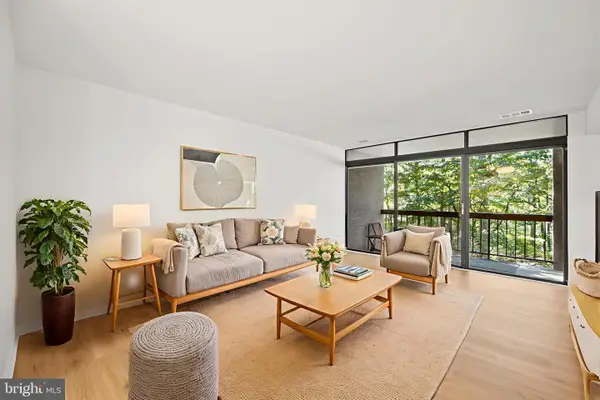 $335,000Active1 beds 1 baths949 sq. ft.
$335,000Active1 beds 1 baths949 sq. ft.1656 Parkcrest Cir #2d/301, RESTON, VA 20190
MLS# VAFX2277096Listed by: HOMECOIN.COM - Coming Soon
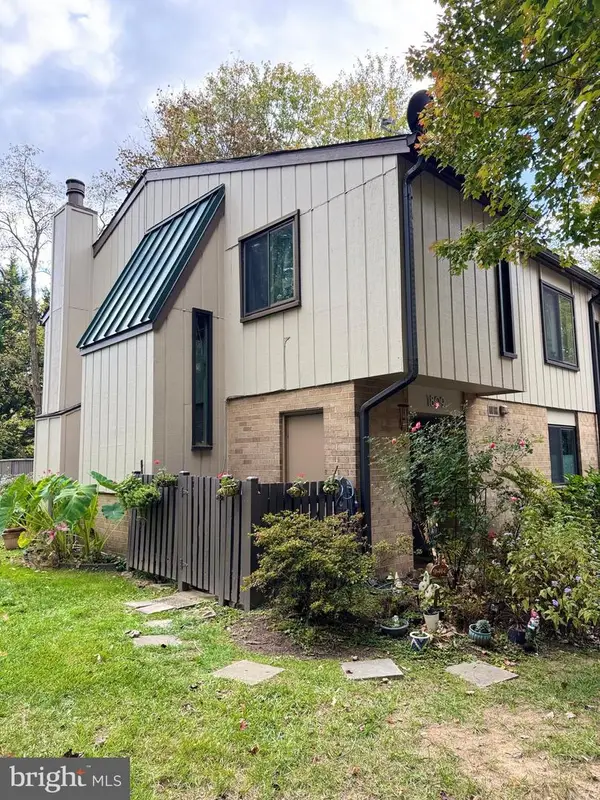 $550,000Coming Soon3 beds 3 baths
$550,000Coming Soon3 beds 3 baths1809 Ivy Oak Sq #61, RESTON, VA 20190
MLS# VAFX2277208Listed by: EXP REALTY, LLC - New
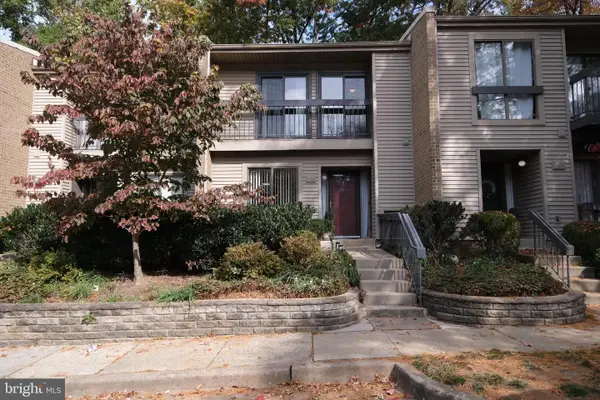 $520,000Active3 beds 3 baths1,636 sq. ft.
$520,000Active3 beds 3 baths1,636 sq. ft.11604 Ivystone Ct #06, RESTON, VA 20191
MLS# VAFX2277130Listed by: REAL BROKER, LLC - New
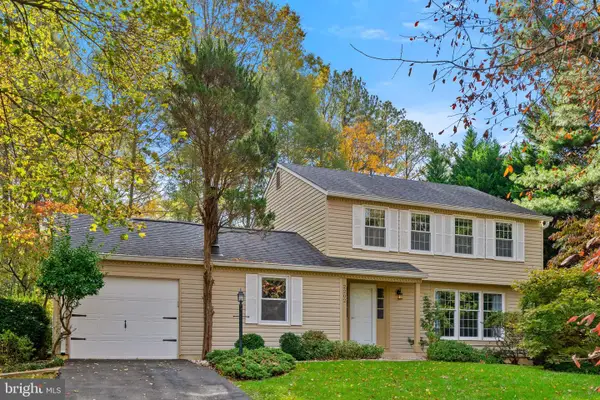 $800,000Active3 beds 3 baths1,876 sq. ft.
$800,000Active3 beds 3 baths1,876 sq. ft.2202 Jester Ct, RESTON, VA 20191
MLS# VAFX2277082Listed by: KELLER WILLIAMS REALTY 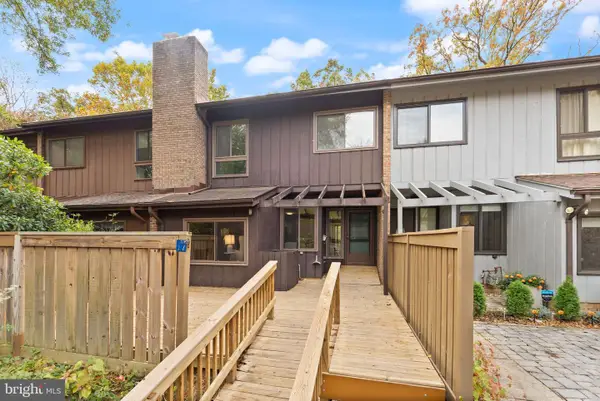 $585,000Pending3 beds 3 baths1,600 sq. ft.
$585,000Pending3 beds 3 baths1,600 sq. ft.11917 Escalante Ct, RESTON, VA 20191
MLS# VAFX2273244Listed by: REAL BROKER, LLC- New
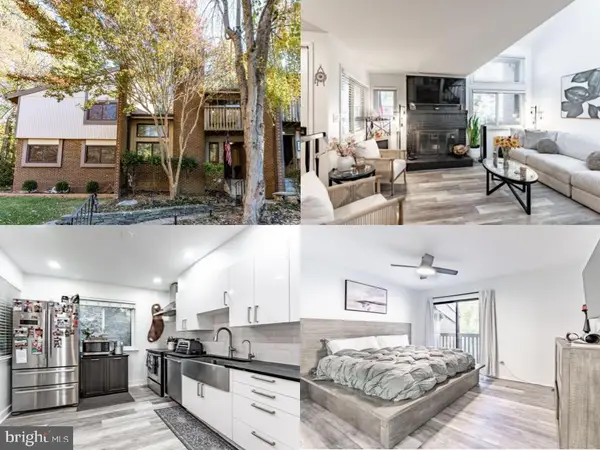 $649,999Active3 beds 3 baths1,405 sq. ft.
$649,999Active3 beds 3 baths1,405 sq. ft.2045 Winged Foot Ct, RESTON, VA 20191
MLS# VAFX2276292Listed by: EXP REALTY LLC - New
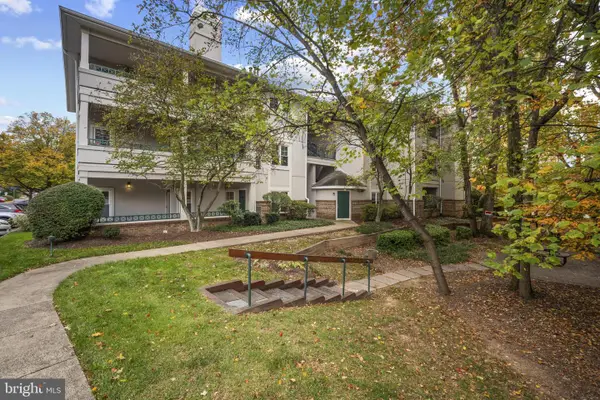 $399,500Active2 beds 1 baths925 sq. ft.
$399,500Active2 beds 1 baths925 sq. ft.12005 Taliesin Pl #16, RESTON, VA 20190
MLS# VAFX2276198Listed by: RE/MAX REAL ESTATE CONNECTIONS
