1247 Lamplighter Way, Reston, VA 20194
Local realty services provided by:Better Homes and Gardens Real Estate Reserve
1247 Lamplighter Way,Reston, VA 20194
$1,210,000
- 3 Beds
- 4 Baths
- - sq. ft.
- Single family
- Sold
Listed by: jennifer m mcclintock, susan m. bender
Office: serhant
MLS#:VAFX2268012
Source:BRIGHTMLS
Sorry, we are unable to map this address
Price summary
- Price:$1,210,000
- Monthly HOA dues:$70.67
About this home
A striking interior, expansive layout, and unbeatable North Reston location come together at 1247 Lamplighter Way—an updated and rarely available Rockport model in the Old Chatham Cluster. Offering a MAIN LEVEL PRIMARY BEDROOM plus 2 generously sized upper level bedrooms, 3.5 bathrooms, a 1-car garage and a new roof (coming 2025) in a community rich with charm, amenities and green space. Set against the backdrop of North Reston’s parks, trails, and nearby shopping and restaurants, this home balances functional living with stylish design and flexible space across three levels.
The main level welcomes with hardwood floors and dramatic volume ceilings in the great room, anchored by a wood-burning fireplace and access to the private deck and backyard. Just off the great room is a cozy office or reading nook with on-trend built-in shelving. The adjacent dining room features large windows, while the updated kitchen showcases white and gray cabinetry with under-cabinet lighting and stainless steel appliances, including a 5-burner gas range with double oven. A casual eat-in area sits just off the kitchen, providing a seamless connection to the attached garage. Also on this level, the primary suite includes a walk-in closet and walk-out deck access, while the luxurious en-suite bath offers a double vanity, a soaking tub, and a shower with marble surround—offering main-level luxury and easy access.
Upstairs, the hardwood landing overlooks the great room below and leads to two generously sized bedrooms, including one with Palladian windows. A skylit hall bath with tile-surround tub-shower and linen closet completes this level, providing privacy and comfort for family or guests.
The bright, spacious lower level features a large recreation room with surround sound hookups and closet storage, a full bath, and a versatile bonus room—ideal for a guest room, office, or gym.
Outdoor living is enhanced by a wraparound flagstone path, thoughtful landscaping and walk-out deck. Enjoy the benefits of Reston Association, including pools, tennis and sport courts, paved trails, and access to lakes and parks. Located just minutes from North Point Village Center, Lake Anne Plaza, Baron Cameron Park, Reston Town Center, Wiehle Metro Station, and Dulles Airport, this home offers connected living and everyday convenience.
Contact an agent
Home facts
- Year built:1990
- Listing ID #:VAFX2268012
- Added:56 day(s) ago
- Updated:November 15, 2025 at 11:09 AM
Rooms and interior
- Bedrooms:3
- Total bathrooms:4
- Full bathrooms:3
- Half bathrooms:1
Heating and cooling
- Cooling:Central A/C
- Heating:Forced Air, Natural Gas
Structure and exterior
- Year built:1990
Schools
- High school:HERNDON
- Middle school:HERNDON
- Elementary school:ALDRIN
Utilities
- Water:Public
- Sewer:Public Sewer
Finances and disclosures
- Price:$1,210,000
- Tax amount:$11,516 (2025)
New listings near 1247 Lamplighter Way
- Open Sun, 1 to 3pmNew
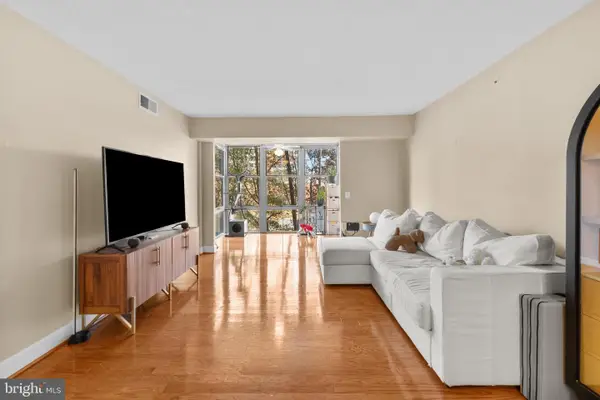 $345,000Active1 beds 1 baths833 sq. ft.
$345,000Active1 beds 1 baths833 sq. ft.11800 Sunset Hills Rd #409, RESTON, VA 20190
MLS# VAFX2278546Listed by: REDFIN CORPORATION - New
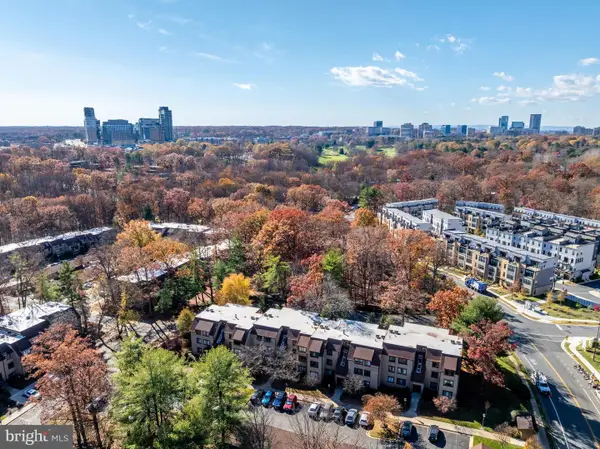 $345,000Active2 beds 1 baths1,174 sq. ft.
$345,000Active2 beds 1 baths1,174 sq. ft.1623 Parkcrest Cir #9b/300, RESTON, VA 20190
MLS# VAFX2278708Listed by: SAMSON PROPERTIES - New
 $395,000Active2 beds 2 baths1,053 sq. ft.
$395,000Active2 beds 2 baths1,053 sq. ft.1314 Garden Cir #c, RESTON, VA 20194
MLS# VAFX2278734Listed by: JEFFERSON REALTY GROUP, INC. - Open Sun, 1 to 3pmNew
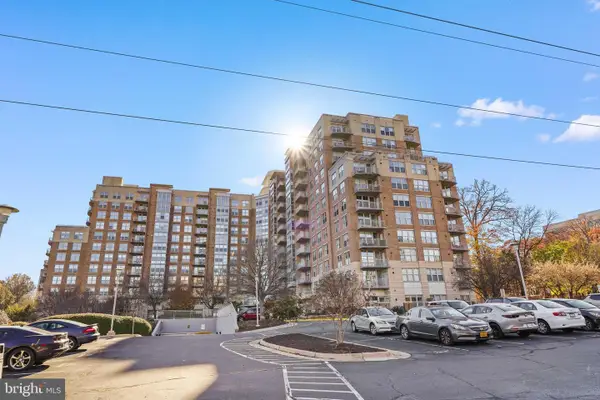 $500,000Active2 beds 2 baths1,161 sq. ft.
$500,000Active2 beds 2 baths1,161 sq. ft.11800 Sunset Hills Rd #611, RESTON, VA 20190
MLS# VAFX2278918Listed by: EXP REALTY, LLC - Open Sat, 1 to 3pmNew
 $870,000Active4 beds 4 baths2,720 sq. ft.
$870,000Active4 beds 4 baths2,720 sq. ft.11410 Running Cedar Rd, RESTON, VA 20191
MLS# VAFX2279004Listed by: LONG & FOSTER REAL ESTATE, INC. - New
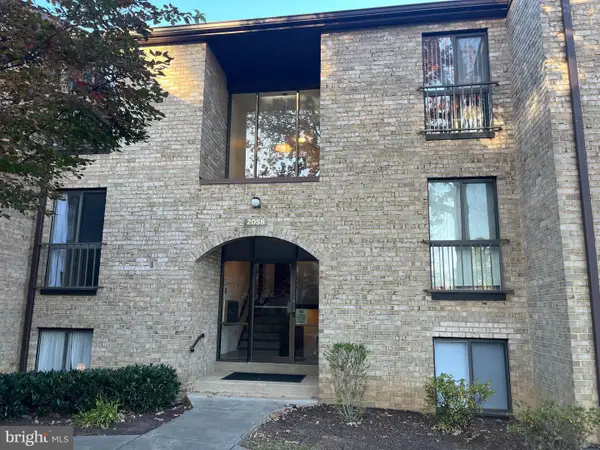 $385,000Active3 beds 2 baths1,313 sq. ft.
$385,000Active3 beds 2 baths1,313 sq. ft.2058 Royal Fern Ct #26/1c, RESTON, VA 20191
MLS# VAFX2279066Listed by: KELLER WILLIAMS REALTY - Open Sun, 1 to 3pmNew
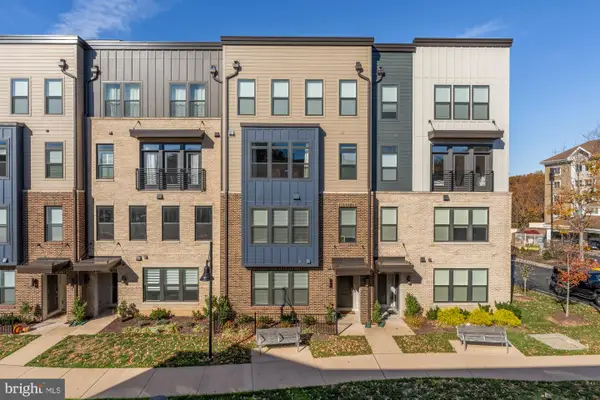 $689,000Active3 beds 3 baths1,608 sq. ft.
$689,000Active3 beds 3 baths1,608 sq. ft.1704 Bandit Loop #20a, RESTON, VA 20190
MLS# VAFX2277774Listed by: WASHINGTON FINE PROPERTIES ,LLC - Open Sat, 1 to 4pmNew
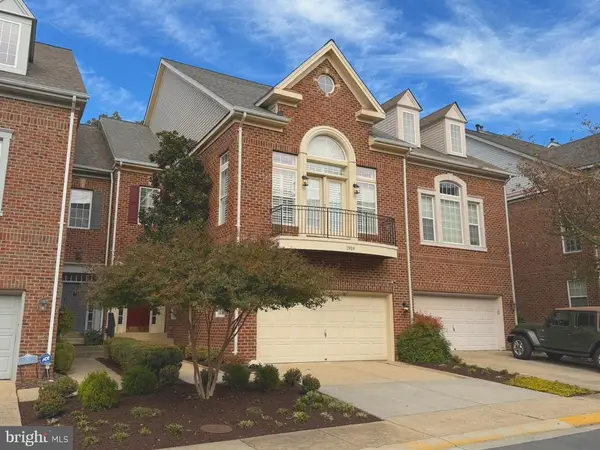 $1,280,000Active4 beds 4 baths3,163 sq. ft.
$1,280,000Active4 beds 4 baths3,163 sq. ft.1919 Logan Manor Dr, RESTON, VA 20190
MLS# VAFX2276898Listed by: REALTY ONE GROUP CAPITAL - Open Sat, 1 to 4pmNew
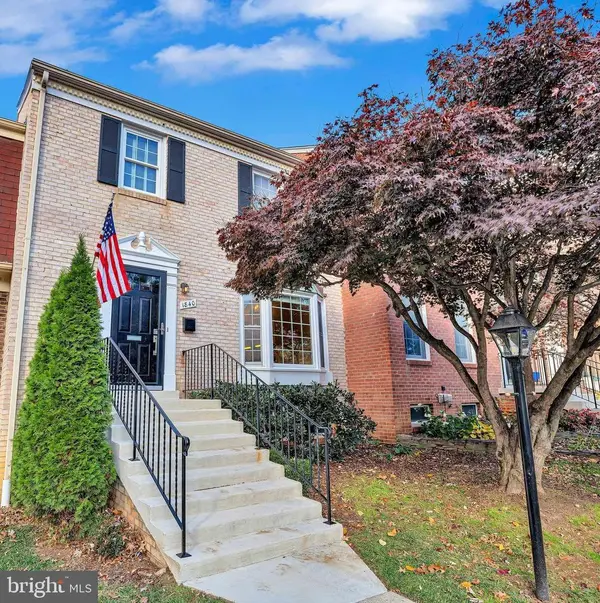 $649,000Active3 beds 4 baths2,016 sq. ft.
$649,000Active3 beds 4 baths2,016 sq. ft.1840 Golf View Ct, RESTON, VA 20190
MLS# VAFX2277826Listed by: KW METRO CENTER - Open Sun, 1 to 3pmNew
 $649,000Active3 beds 4 baths1,720 sq. ft.
$649,000Active3 beds 4 baths1,720 sq. ft.2152 Glencourse Ln, RESTON, VA 20191
MLS# VAFX2278162Listed by: REDFIN CORPORATION
