12492 Fox View Way, Reston, VA 20191
Local realty services provided by:Better Homes and Gardens Real Estate Cassidon Realty
12492 Fox View Way,Reston, VA 20191
$922,500
- 4 Beds
- 5 Baths
- - sq. ft.
- Single family
- Sold
Listed by: ken lai
Office: samson properties
MLS#:VAFX2268260
Source:BRIGHTMLS
Sorry, we are unable to map this address
Price summary
- Price:$922,500
- Monthly HOA dues:$156.67
About this home
Welcome to 12492 Fox View Way — a beautifully upgraded home nestled in a quiet cul-de-sac, just minutes from Reston Town Center, Dulles Airport, and major commuter routes. This thoughtfully designed residence blends timeless elegance with modern convenience, offering over $100,000 in recent enhancements. Notable upgrades include: Fresh interior paint (2025), New windows (2023), Furnace & AC (2018), Water heater (2018), Gourmet kitchen renovation (2013), Spa-inspired primary bath renovation (2019), Luxury vinyl plank flooring upstairs (2023), Refinished hardwood floors on the main level (2021), Updates to all bathrooms. Spanning three fully finished levels, this move-in ready home features: Dual master suites with private baths, Two additional bedrooms and a third full bath, Convenient upper-level laundry, Elegant crown and shadow box molding, Three bay windows and abundant natural light. The main level boasts a stunning eat-in kitchen with quartz countertops, cream cabinetry, glass backsplash, stainless steel LG appliances, and a center island with breakfast bar. It opens seamlessly into a sunlit family room with recessed lighting and gas fireplace. The adjacent living room offers a perfect space to relax, read, or play piano. Step outside to a spacious slate stone patio—ideal for entertaining or enjoying a quiet evening under the stars. The finished lower level includes a large recreation/game room, a fourth full bathroom, and a utility room with generous storage. The home includes a two-car garage and a wide driveway that accommodates at least four additional vehicles. Served by top-rated Fairfax County schools (Fox Mill ES, Rachel Carson MS, South Lakes HS), this property offers exceptional value in a well-maintained, welcoming community. Bonus: The affordable quarterly HOA fee covers lawn, shrub and mulching maintenance and grants access to a private community tennis court.
Contact an agent
Home facts
- Year built:1996
- Listing ID #:VAFX2268260
- Added:55 day(s) ago
- Updated:November 15, 2025 at 11:09 AM
Rooms and interior
- Bedrooms:4
- Total bathrooms:5
- Full bathrooms:4
- Half bathrooms:1
Heating and cooling
- Cooling:Central A/C
- Heating:Central, Forced Air, Natural Gas
Structure and exterior
- Roof:Asphalt
- Year built:1996
Schools
- High school:SOUTH LAKES
- Middle school:CARSON
- Elementary school:FOX MILL
Utilities
- Water:Public
- Sewer:Public Sewer
Finances and disclosures
- Price:$922,500
- Tax amount:$10,599 (2025)
New listings near 12492 Fox View Way
- Open Sun, 1 to 3pmNew
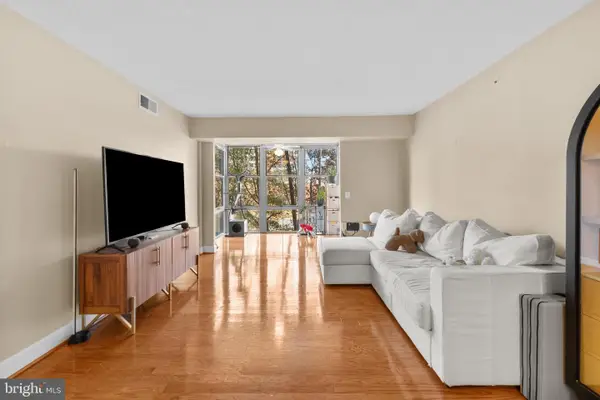 $345,000Active1 beds 1 baths833 sq. ft.
$345,000Active1 beds 1 baths833 sq. ft.11800 Sunset Hills Rd #409, RESTON, VA 20190
MLS# VAFX2278546Listed by: REDFIN CORPORATION - New
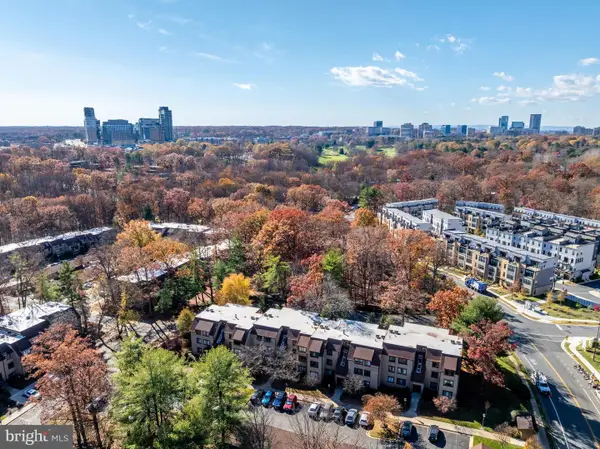 $345,000Active2 beds 1 baths1,174 sq. ft.
$345,000Active2 beds 1 baths1,174 sq. ft.1623 Parkcrest Cir #9b/300, RESTON, VA 20190
MLS# VAFX2278708Listed by: SAMSON PROPERTIES - New
 $395,000Active2 beds 2 baths1,053 sq. ft.
$395,000Active2 beds 2 baths1,053 sq. ft.1314 Garden Cir #c, RESTON, VA 20194
MLS# VAFX2278734Listed by: JEFFERSON REALTY GROUP, INC. - Open Sun, 1 to 3pmNew
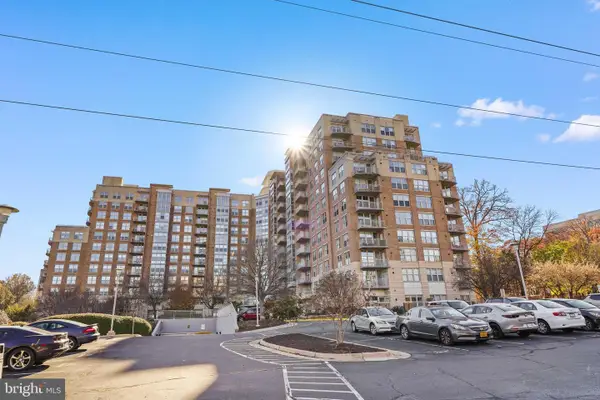 $500,000Active2 beds 2 baths1,161 sq. ft.
$500,000Active2 beds 2 baths1,161 sq. ft.11800 Sunset Hills Rd #611, RESTON, VA 20190
MLS# VAFX2278918Listed by: EXP REALTY, LLC - Open Sat, 1 to 3pmNew
 $870,000Active4 beds 4 baths2,720 sq. ft.
$870,000Active4 beds 4 baths2,720 sq. ft.11410 Running Cedar Rd, RESTON, VA 20191
MLS# VAFX2279004Listed by: LONG & FOSTER REAL ESTATE, INC. - New
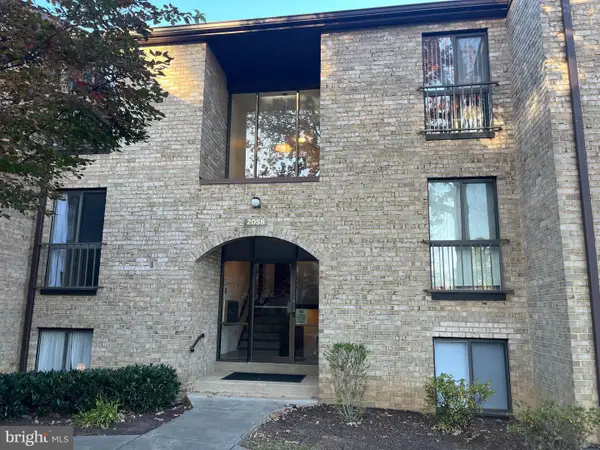 $385,000Active3 beds 2 baths1,313 sq. ft.
$385,000Active3 beds 2 baths1,313 sq. ft.2058 Royal Fern Ct #26/1c, RESTON, VA 20191
MLS# VAFX2279066Listed by: KELLER WILLIAMS REALTY - Open Sun, 1 to 3pmNew
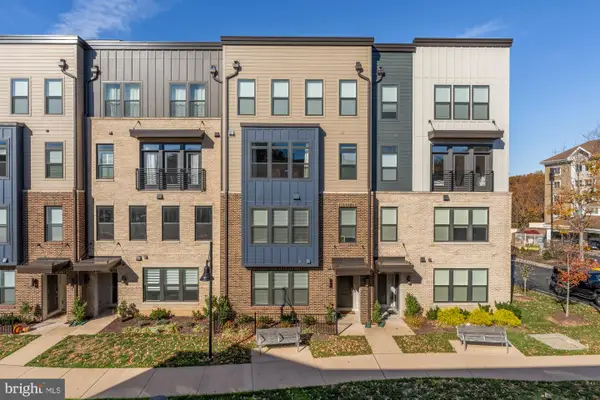 $689,000Active3 beds 3 baths1,608 sq. ft.
$689,000Active3 beds 3 baths1,608 sq. ft.1704 Bandit Loop #20a, RESTON, VA 20190
MLS# VAFX2277774Listed by: WASHINGTON FINE PROPERTIES ,LLC - Open Sat, 1 to 4pmNew
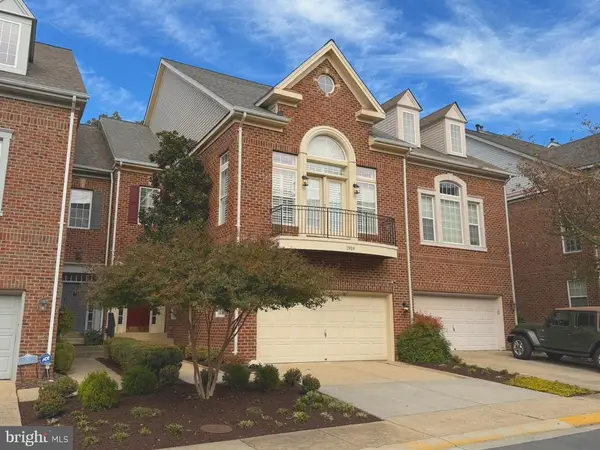 $1,280,000Active4 beds 4 baths3,163 sq. ft.
$1,280,000Active4 beds 4 baths3,163 sq. ft.1919 Logan Manor Dr, RESTON, VA 20190
MLS# VAFX2276898Listed by: REALTY ONE GROUP CAPITAL - Open Sat, 1 to 4pmNew
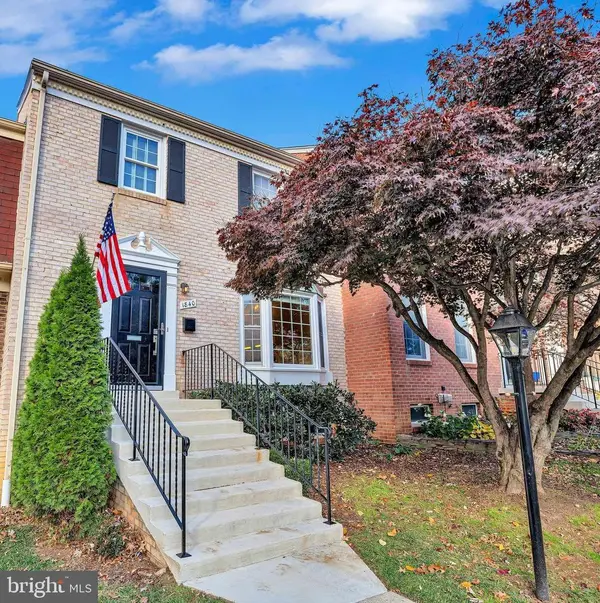 $649,000Active3 beds 4 baths2,016 sq. ft.
$649,000Active3 beds 4 baths2,016 sq. ft.1840 Golf View Ct, RESTON, VA 20190
MLS# VAFX2277826Listed by: KW METRO CENTER - Open Sun, 1 to 3pmNew
 $649,000Active3 beds 4 baths1,720 sq. ft.
$649,000Active3 beds 4 baths1,720 sq. ft.2152 Glencourse Ln, RESTON, VA 20191
MLS# VAFX2278162Listed by: REDFIN CORPORATION
