1830 Fountain Dr #1106, Reston, VA 20190
Local realty services provided by:Better Homes and Gardens Real Estate Community Realty
Listed by: elizabeth j millett-yesford
Office: e venture llc.
MLS#:VAFX2252422
Source:BRIGHTMLS
Price summary
- Price:$575,000
- Price per sq. ft.:$420.01
About this home
🌇 Stunning Condo with Panoramic Views at The Paramount – Price Reduced! Motivated Seller, All Offers Welcome
2BR | 2BA | 11th Floor | Skyline Views of Tysons & Washington, D.C.
Prime Location – Reston Town Center
Live in luxury at The Paramount, one of Reston’s most sought-after addresses! Perched on the 11th floor, this elegant 2-bedroom, 2-bath residence showcases breathtaking north and east views—stretching from Tysons Corner to the iconic Washington, D.C. skyline.
✨ Property Highlights:
Light-Filled Open Floor Plan: Floor-to-ceiling windows and gleaming hardwood floors create an inviting, sunlit atmosphere.
Private Balcony: Enjoy your morning coffee or unwind at sunset with sweeping city views.
Spacious Living & Dining Areas: Perfect for entertaining or relaxing in style.
Elegant Comfort: Two generously sized bedrooms and two full baths provide flexibility and privacy.
Step outside and immerse yourself in Reston Town Center living—fine dining, boutique shopping, entertainment, parks, and year-round community events are just moments away. Commuting is effortless with the Reston Metro Station nearby and Dulles Airport only 8 miles away.
💫 Experience upscale living, unbeatable views, and an incredible location—all at The Paramount.
Contact an agent
Home facts
- Year built:2005
- Listing ID #:VAFX2252422
- Added:141 day(s) ago
- Updated:November 14, 2025 at 08:40 AM
Rooms and interior
- Bedrooms:2
- Total bathrooms:2
- Full bathrooms:2
- Living area:1,369 sq. ft.
Heating and cooling
- Cooling:Central A/C
- Heating:Forced Air, Natural Gas
Structure and exterior
- Year built:2005
- Building area:1,369 sq. ft.
Schools
- High school:SOUTH LAKES
- Middle school:HUGHES
- Elementary school:LAKE ANNE
Utilities
- Water:Public
- Sewer:Public Sewer
Finances and disclosures
- Price:$575,000
- Price per sq. ft.:$420.01
- Tax amount:$7,460 (2025)
New listings near 1830 Fountain Dr #1106
- Open Sun, 1 to 3pmNew
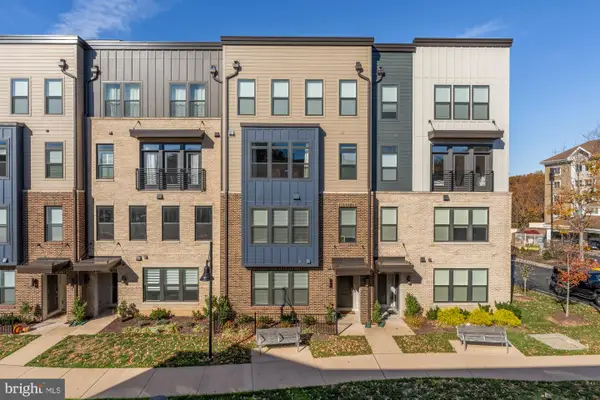 $689,000Active3 beds 3 baths1,608 sq. ft.
$689,000Active3 beds 3 baths1,608 sq. ft.1704 Bandit Loop #20a, RESTON, VA 20190
MLS# VAFX2277774Listed by: WASHINGTON FINE PROPERTIES ,LLC - Open Sat, 1 to 4pmNew
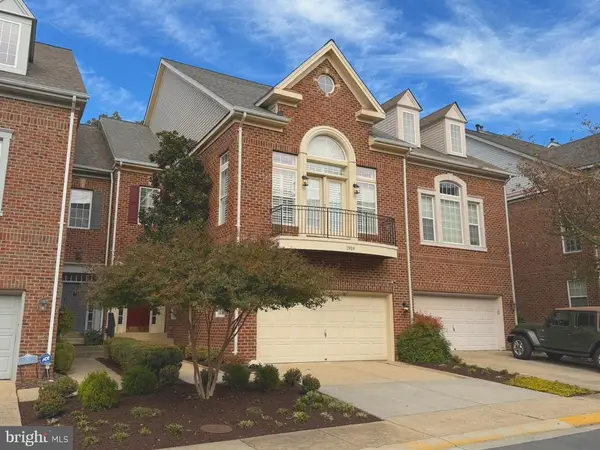 $1,280,000Active4 beds 4 baths3,163 sq. ft.
$1,280,000Active4 beds 4 baths3,163 sq. ft.1919 Logan Manor Dr, RESTON, VA 20190
MLS# VAFX2276898Listed by: REALTY ONE GROUP CAPITAL - Open Sat, 1 to 4pmNew
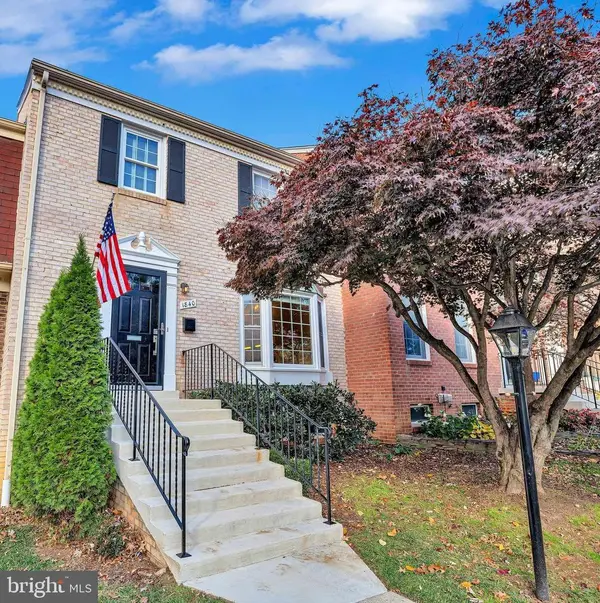 $649,000Active3 beds 4 baths2,016 sq. ft.
$649,000Active3 beds 4 baths2,016 sq. ft.1840 Golf View Ct, RESTON, VA 20190
MLS# VAFX2277826Listed by: KW METRO CENTER - Open Sun, 1 to 3pmNew
 $649,000Active3 beds 4 baths1,720 sq. ft.
$649,000Active3 beds 4 baths1,720 sq. ft.2152 Glencourse Ln, RESTON, VA 20191
MLS# VAFX2278162Listed by: REDFIN CORPORATION - Open Sat, 12 to 2pmNew
 $665,000Active3 beds 2 baths1,974 sq. ft.
$665,000Active3 beds 2 baths1,974 sq. ft.11577 Maple Ridge Rd, RESTON, VA 20190
MLS# VAFX2275676Listed by: REAL BROKER, LLC 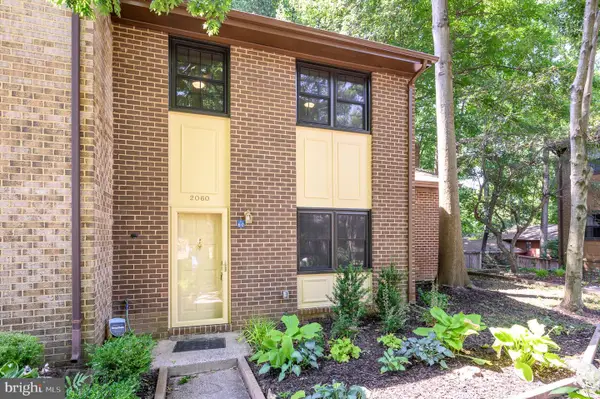 $579,900Pending3 beds 3 baths1,577 sq. ft.
$579,900Pending3 beds 3 baths1,577 sq. ft.2060 Headlands Cir, RESTON, VA 20191
MLS# VAFX2278324Listed by: BERKSHIRE HATHAWAY HOMESERVICES PENFED REALTY- New
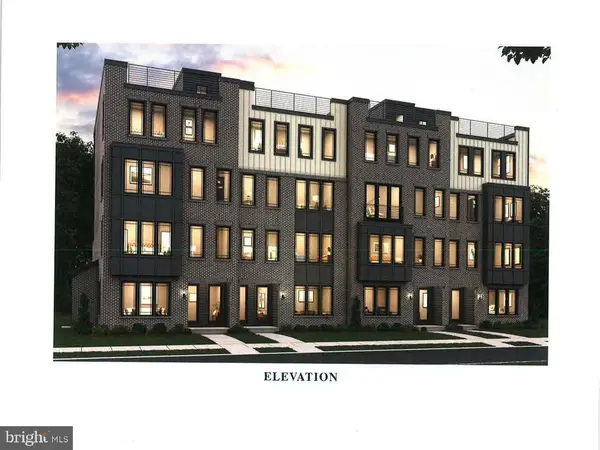 $829,990Active3 beds 3 baths2,454 sq. ft.
$829,990Active3 beds 3 baths2,454 sq. ft.2 American Dream Way #frost, RESTON, VA 20190
MLS# VAFX2278440Listed by: PEARSON SMITH REALTY, LLC 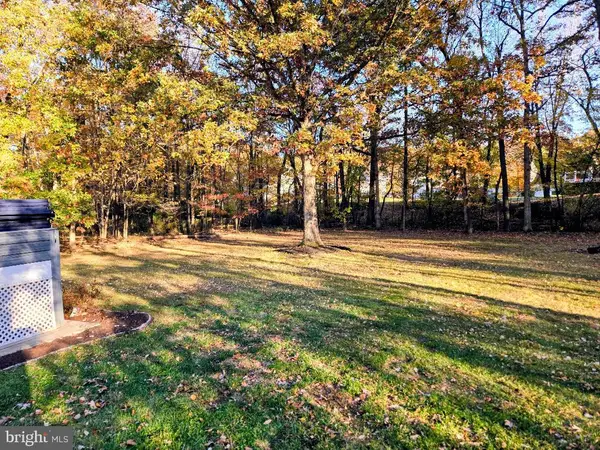 $689,000Pending3 beds 3 baths1,442 sq. ft.
$689,000Pending3 beds 3 baths1,442 sq. ft.2335 Rosedown Dr, RESTON, VA 20191
MLS# VAFX2278376Listed by: PEARSON SMITH REALTY, LLC- Open Sun, 1 to 3pmNew
 $819,000Active2 beds 2 baths1,641 sq. ft.
$819,000Active2 beds 2 baths1,641 sq. ft.11776 Stratford House Pl #907, RESTON, VA 20190
MLS# VAFX2276250Listed by: TTR SOTHEBY'S INTERNATIONAL REALTY - New
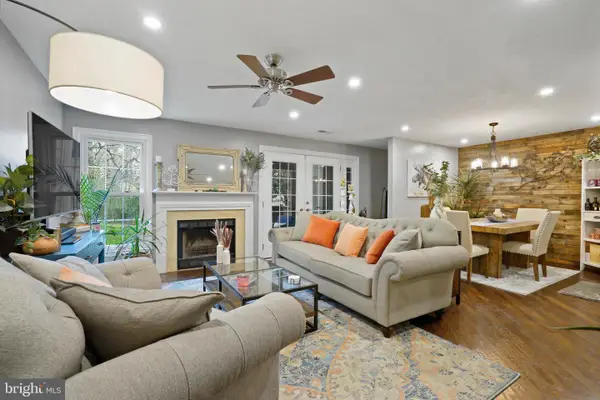 $345,000Active1 beds 1 baths952 sq. ft.
$345,000Active1 beds 1 baths952 sq. ft.1435 Church Hill Pl, RESTON, VA 20194
MLS# VAFX2278318Listed by: REDFIN CORPORATION
