1833 Wainwright Dr, Reston, VA 20190
Local realty services provided by:Better Homes and Gardens Real Estate Valley Partners
Listed by: jennifer m mcclintock, susan m. bender
Office: serhant
MLS#:VAFX2268266
Source:BRIGHTMLS
Price summary
- Price:$719,000
- Price per sq. ft.:$292.04
- Monthly HOA dues:$156
About this home
10/3 OPEN HOUSE CANCELLED - PROPERTY IS UNER CONTRACT! A Reston Gem !!! Nestled in the peaceful Governour's Square community, backing to woods and facing expansive green space, this lovingly maintained all-brick townhome effortlessly blends fresh updates with timeless charm. Hardwood floors flow through the main and upper levels, while a bright, cheerful kitchen features new Silestone countertops and stainless steel appliances — including sink and faucet (2024), 5-burner stove & refrigerator (2024), and dishwasher (2025). The family room is warm and inviting, complete with bay windows, shutters, and custom built-ins. Topping off the main level is a fourth bedroom (or a dedicated home office).
Upstairs, the freshly painted primary suite boasts a walk-in closet, remote-controlled ceiling fan (2025), and a updated en-suite bath (2025) with a tile shower, double vanity, and recessed lighting. Two additional bedrooms feature generous closets and built-in shelving, while the hall bath has been updated with new paint, fixtures, lighting, etc. in 2025.
The walk-out lower level is versatile and spacious, offering a recreation room that can be an additional bedroom, office or gym, abundant storage, and patio access, all newly carpeted (2025). A refreshed bath (2025) and a laundry/utility room with washer and dryer complete the level.
All of this is set in an unbeatable Reston location — walkable to sought after Lake Anne Elementary School with its Spanish Immersion Program (.25 mi), and just minutes from Lake Anne Plaza (0.7 mi), Reston Town Center (0.9 mi), the W&OD Trail, parks, Dulles Airport (8 mi), two Metro stations, and the brand new Whole Foods (.5 mi). Commuting is a breeze, and five grocery options are just around the corner. This home truly has it all — style, updates, privacy, convenience and charm. Don’t wait — grab this move-in ready treasure and get ready to say YES to your next home!
Contact an agent
Home facts
- Year built:1968
- Listing ID #:VAFX2268266
- Added:56 day(s) ago
- Updated:November 15, 2025 at 09:07 AM
Rooms and interior
- Bedrooms:4
- Total bathrooms:4
- Full bathrooms:2
- Half bathrooms:2
- Living area:2,462 sq. ft.
Heating and cooling
- Cooling:Ceiling Fan(s)
- Heating:Central, Natural Gas
Structure and exterior
- Roof:Asphalt
- Year built:1968
- Building area:2,462 sq. ft.
- Lot area:0.04 Acres
Schools
- High school:SOUTH LAKES
- Middle school:HUGHES
- Elementary school:LAKE ANNE
Utilities
- Water:Public
- Sewer:Public Sewer
Finances and disclosures
- Price:$719,000
- Price per sq. ft.:$292.04
- Tax amount:$8,289 (2025)
New listings near 1833 Wainwright Dr
- Open Sun, 1 to 3pmNew
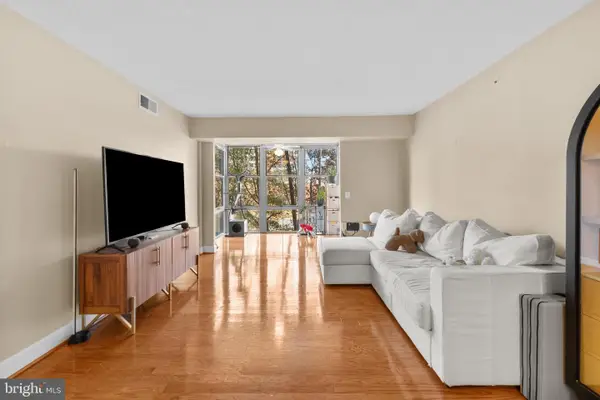 $345,000Active1 beds 1 baths833 sq. ft.
$345,000Active1 beds 1 baths833 sq. ft.11800 Sunset Hills Rd #409, RESTON, VA 20190
MLS# VAFX2278546Listed by: REDFIN CORPORATION - New
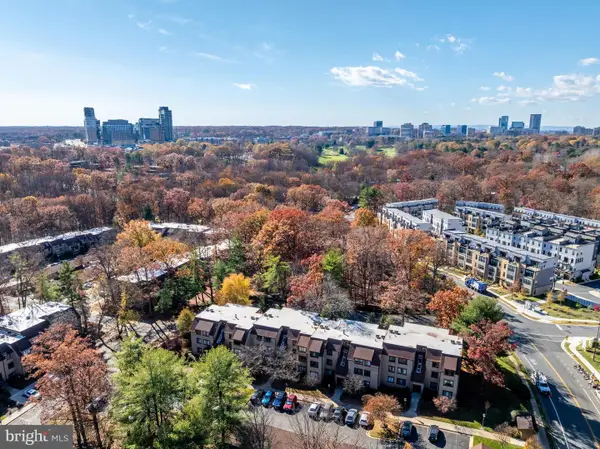 $345,000Active2 beds 1 baths1,174 sq. ft.
$345,000Active2 beds 1 baths1,174 sq. ft.1623 Parkcrest Cir #9b/300, RESTON, VA 20190
MLS# VAFX2278708Listed by: SAMSON PROPERTIES - New
 $395,000Active2 beds 2 baths1,053 sq. ft.
$395,000Active2 beds 2 baths1,053 sq. ft.1314 Garden Cir #c, RESTON, VA 20194
MLS# VAFX2278734Listed by: JEFFERSON REALTY GROUP, INC. - Open Sun, 1 to 3pmNew
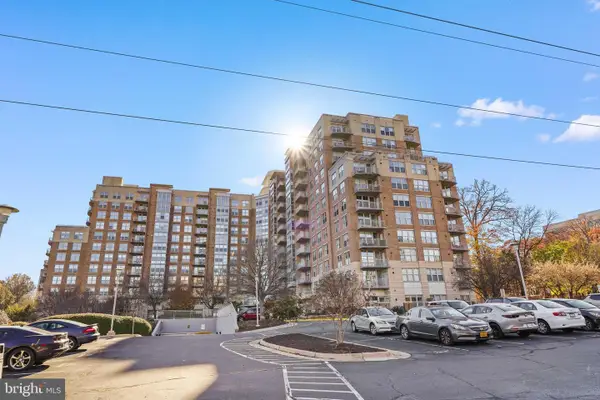 $500,000Active2 beds 2 baths1,161 sq. ft.
$500,000Active2 beds 2 baths1,161 sq. ft.11800 Sunset Hills Rd #611, RESTON, VA 20190
MLS# VAFX2278918Listed by: EXP REALTY, LLC - Open Sat, 1 to 3pmNew
 $870,000Active4 beds 4 baths2,720 sq. ft.
$870,000Active4 beds 4 baths2,720 sq. ft.11410 Running Cedar Rd, RESTON, VA 20191
MLS# VAFX2279004Listed by: LONG & FOSTER REAL ESTATE, INC. - New
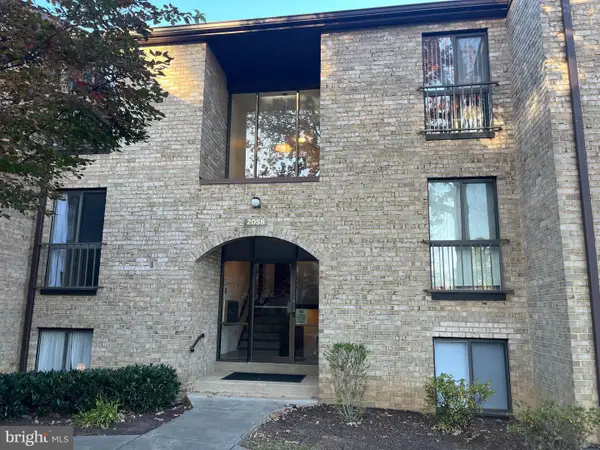 $385,000Active3 beds 2 baths1,313 sq. ft.
$385,000Active3 beds 2 baths1,313 sq. ft.2058 Royal Fern Ct #26/1c, RESTON, VA 20191
MLS# VAFX2279066Listed by: KELLER WILLIAMS REALTY - Open Sun, 1 to 3pmNew
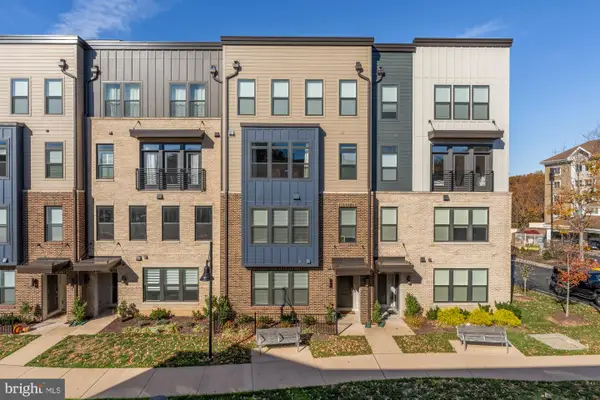 $689,000Active3 beds 3 baths1,608 sq. ft.
$689,000Active3 beds 3 baths1,608 sq. ft.1704 Bandit Loop #20a, RESTON, VA 20190
MLS# VAFX2277774Listed by: WASHINGTON FINE PROPERTIES ,LLC - Open Sat, 1 to 4pmNew
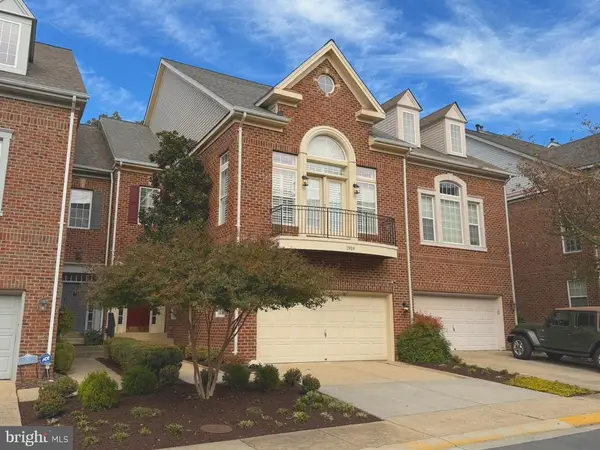 $1,280,000Active4 beds 4 baths3,163 sq. ft.
$1,280,000Active4 beds 4 baths3,163 sq. ft.1919 Logan Manor Dr, RESTON, VA 20190
MLS# VAFX2276898Listed by: REALTY ONE GROUP CAPITAL - Open Sat, 1 to 4pmNew
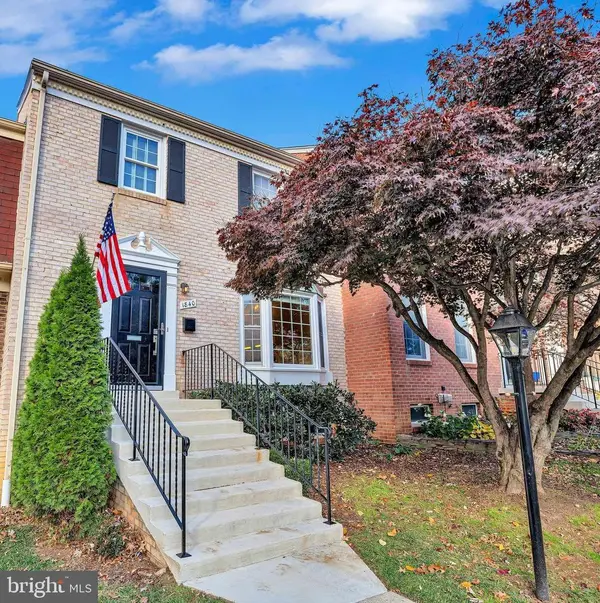 $649,000Active3 beds 4 baths2,016 sq. ft.
$649,000Active3 beds 4 baths2,016 sq. ft.1840 Golf View Ct, RESTON, VA 20190
MLS# VAFX2277826Listed by: KW METRO CENTER - Open Sun, 1 to 3pmNew
 $649,000Active3 beds 4 baths1,720 sq. ft.
$649,000Active3 beds 4 baths1,720 sq. ft.2152 Glencourse Ln, RESTON, VA 20191
MLS# VAFX2278162Listed by: REDFIN CORPORATION
