21 Kirby Ln, Stafford, VA 22554
Local realty services provided by:Better Homes and Gardens Real Estate Premier
21 Kirby Ln,Stafford, VA 22554
$739,900
- 4 Beds
- 4 Baths
- 3,660 sq. ft.
- Single family
- Active
Listed by:silvia marie gaetano
Office:samson properties
MLS#:VAST2041214
Source:BRIGHTMLS
Price summary
- Price:$739,900
- Price per sq. ft.:$202.16
- Monthly HOA dues:$128.33
About this home
PRICE IMPROVEMENT + $10,000 CLOSING COST ASSIST!
NOW OFFERED AT $739,900 and THE SELLER IS ALSO PROVIDING A $10,000 CLOSING COST CREDIT TO HELP MAKE THIS DREAM HOME YOURS!
Introducing 21 Kirby Lane – A Beautiful Luxury 3600+ sqft. Home in The Augustine North Community. Step into elegance with this stunning brick-front colonial property placed in the highly popular Augustine North neighborhood of Stafford. With 4 bedrooms, 3.5 bathrooms, and over 3,600 square feet of carefully designed space, this home offers the perfect balance of comfort, function, and style. From the moment you enter, you’ll be welcomed by a grand foyer with hardwood flooring, elegant crown molding, and a striking staircase that sets the tone for the rest of the home with an open, flowing layout that connects formal and informal spaces with ease. The formal dining room, main-level office/den, and bright living area connect to the spacious kitchen, that features quality finishes, plenty of counter space, and ample gorgeous wood cabinetry.. Enjoy outdoor living with the screened-in sunroom and large windows which connects out back to a custom stone patio and fenced-in backyard—complete with landscape lighting, a front and back sprinkler/irrigation system, and a shed/workshop out back for extra storage or hobbies. The primary suite features a massive walk-in closet and a relaxing en-suite bathroom with a deep soaking tub, double vanities, and a glass-paneled shower. Three additional bedrooms and a full hallway bath provide bonus living areas for family, guests, or simply more work-from-home spaces. The fully finished walk-out basement includes a large room with a closet that can be used as a private office, or an additional sleeping room, a full bathroom, and a bonus living area— making it an ideal space for most anything you can imagine including a private home gym (bonus stair stepper included!) The neighborhood is filled with trees, trails, a pool, tennis courts, and even a full 18-hole golf course. (Time to buy a golf cart!! )
This is more than just a home—it’s a quality-of-life upgrade. Schedule your showing today and take advantage of the new price and closing cost incentive before it’s gone!
Contact an agent
Home facts
- Year built:2002
- Listing ID #:VAST2041214
- Added:71 day(s) ago
- Updated:October 04, 2025 at 01:35 PM
Rooms and interior
- Bedrooms:4
- Total bathrooms:4
- Full bathrooms:3
- Half bathrooms:1
- Living area:3,660 sq. ft.
Heating and cooling
- Cooling:Central A/C
- Heating:Central, Natural Gas
Structure and exterior
- Year built:2002
- Building area:3,660 sq. ft.
- Lot area:0.28 Acres
Utilities
- Water:Public
- Sewer:Public Sewer
Finances and disclosures
- Price:$739,900
- Price per sq. ft.:$202.16
- Tax amount:$5,508 (2024)
New listings near 21 Kirby Ln
- New
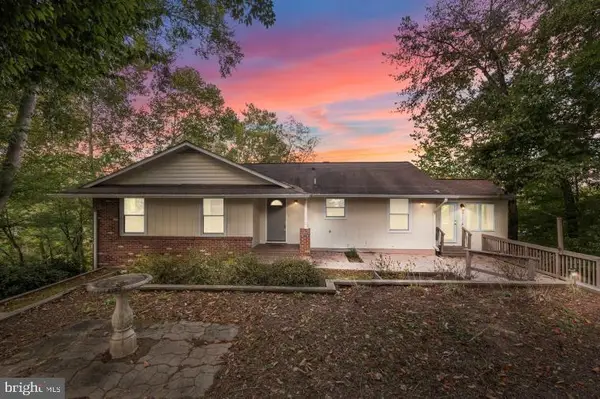 $565,000Active4 beds 3 baths3,851 sq. ft.
$565,000Active4 beds 3 baths3,851 sq. ft.2161 Aquia Dr, STAFFORD, VA 22554
MLS# VAST2043278Listed by: COLDWELL BANKER ELITE - Open Sat, 12 to 2pmNew
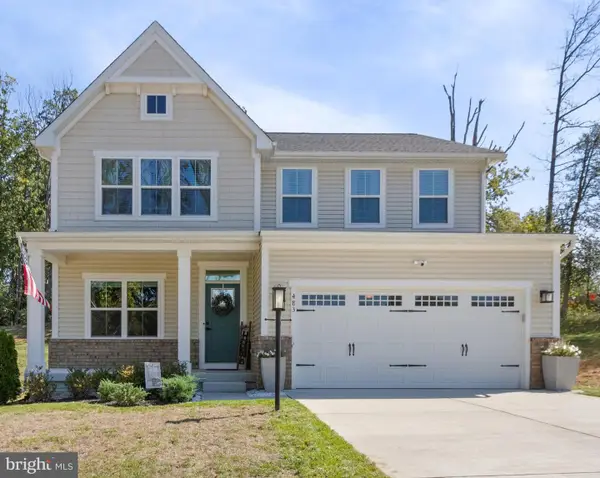 $675,000Active4 beds 4 baths3,292 sq. ft.
$675,000Active4 beds 4 baths3,292 sq. ft.483 Vandegrift Rd, STAFFORD, VA 22554
MLS# VAST2040448Listed by: EXP REALTY, LLC - New
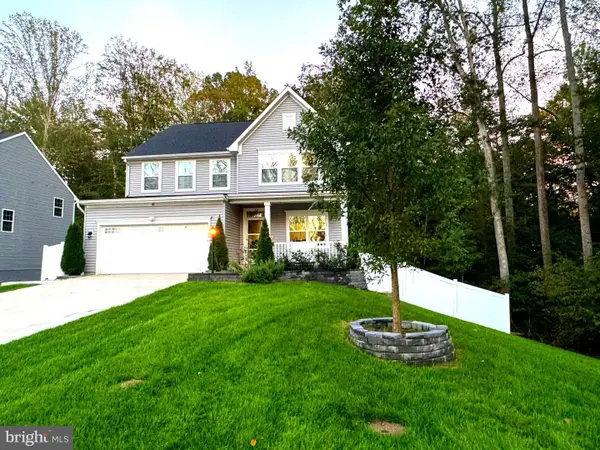 $799,000Active4 beds 4 baths3,800 sq. ft.
$799,000Active4 beds 4 baths3,800 sq. ft.100 Determination Dr, STAFFORD, VA 22554
MLS# VAST2043304Listed by: MARAM REALTY, LLC - New
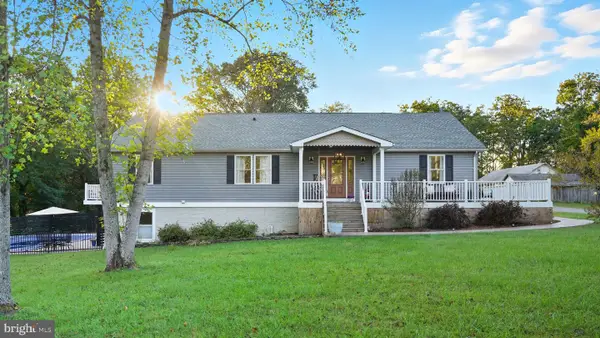 $785,000Active4 beds 3 baths4,020 sq. ft.
$785,000Active4 beds 3 baths4,020 sq. ft.49 Dog Patch Ln, STAFFORD, VA 22554
MLS# VAST2043222Listed by: COLDWELL BANKER ELITE - New
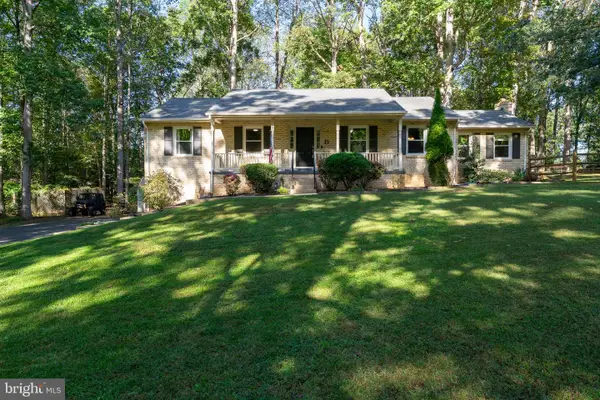 $575,000Active4 beds 3 baths3,100 sq. ft.
$575,000Active4 beds 3 baths3,100 sq. ft.13 Carter Ln, STAFFORD, VA 22556
MLS# VAST2043286Listed by: LPT REALTY, LLC - Coming Soon
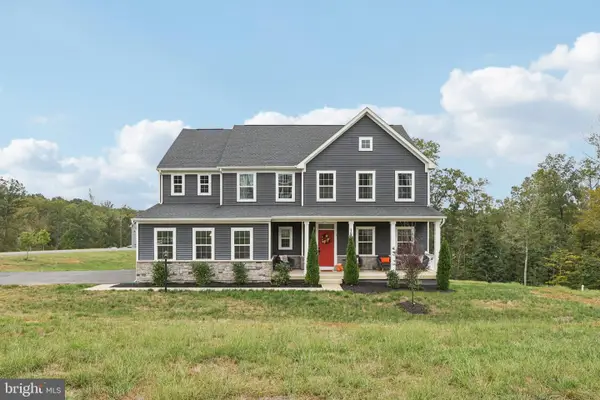 $800,000Coming Soon4 beds 4 baths
$800,000Coming Soon4 beds 4 baths1 Granville Dr, FREDERICKSBURG, VA 22405
MLS# VAST2043274Listed by: SAMSON PROPERTIES - New
 $624,900Active4 beds 3 baths2,206 sq. ft.
$624,900Active4 beds 3 baths2,206 sq. ft.111 Hillcrest Drive, Stafford, VA 22556
MLS# 2527830Listed by: MACDOC PROPERTY MANAGEMENT, LL - Coming Soon
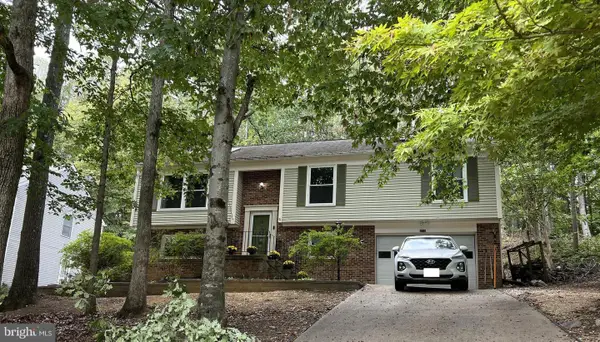 $524,900Coming Soon4 beds 3 baths
$524,900Coming Soon4 beds 3 baths2016 Coast Guard Dr, STAFFORD, VA 22554
MLS# VAST2043210Listed by: REDFIN CORPORATION - Coming Soon
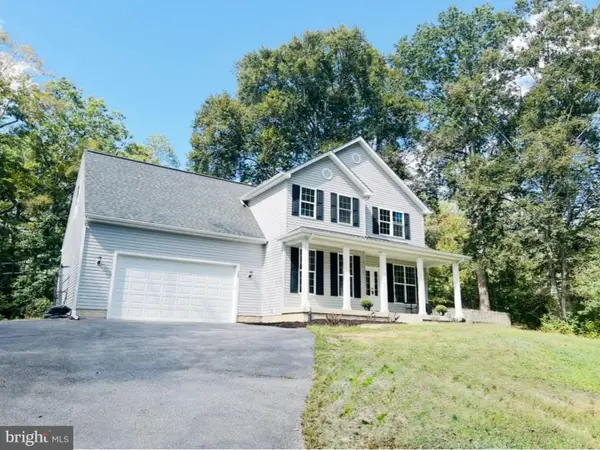 $685,000Coming Soon4 beds 4 baths
$685,000Coming Soon4 beds 4 baths28 Perkins Ln, STAFFORD, VA 22554
MLS# VAST2043234Listed by: SAMSON PROPERTIES - Open Sat, 12 to 2pmNew
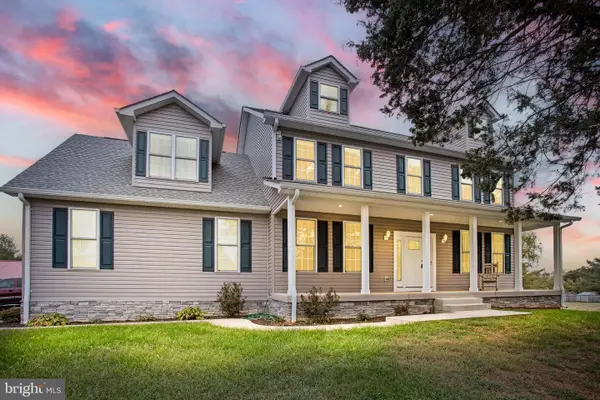 $799,000Active4 beds 4 baths4,500 sq. ft.
$799,000Active4 beds 4 baths4,500 sq. ft.1688 Courthouse Rd, STAFFORD, VA 22554
MLS# VAST2043154Listed by: RE/MAX SUPERCENTER
