24 Darden Ct, Stafford, VA 22554
Local realty services provided by:Better Homes and Gardens Real Estate Maturo
Listed by:linda k light
Office:coldwell banker elite
MLS#:VAST2041366
Source:BRIGHTMLS
Price summary
- Price:$835,000
- Price per sq. ft.:$157.43
- Monthly HOA dues:$71
About this home
Elegant 6-Bedroom Colonial with almost 6000 Finished Sq Ft on a Private Wooded Lot!
Welcome to this absolutely stunning colonial home, beautifully situated on a premium lot that backs to mature trees offering a serene and private setting. With striking curb appeal, this home features Hardy Plank siding and stone accents, a charming front porch perfect for relaxing, and a 2-car garage. The fully fenced backyard includes a stamped concrete patio and a spacious deck—ideal for outdoor entertaining or quiet evenings surrounded by nature.
As you step inside, you are greeted by beautiful hardwood flooring that flows throughout the entire main level. A spacious foyer with detailed crown molding and shadow boxing opens to a formal living area, full of natural light and upgraded lighting fixtures. Just off the foyer, French doors lead to a private ensuite/in-law suite—a rare find on the main level—complete with a living space, cozy fireplace and mantel, full bedroom and bath, and ample closet space. This is perfect for multi-generational living, a home office, or guest quarters.
The main living area features a bright and open family room with a gas fireplace, mantel, and floor-to-ceiling windows that frame the tranquil wooded views. The gourmet kitchen is a chef’s dream with granite countertops, stainless steel appliances, a gas cooktop, double wall ovens, built-in microwave, pendant and recessed lighting, a dedicated coffee bar area, and a large center island. Off the kitchen, the butler’s pantry offers additional cabinetry and storage, and leads to a walk-in pantry with custom built-ins, a mudroom/catch-all area, garage access, and an additional door to the side yard.
A sun-drenched morning room off the kitchen is ideal for casual dining, reading, or a peaceful retreat, and leads out to the deck that overlooks the private, fully fenced backyard.
Upstairs, retreat to the luxurious primary suite, complete with vaulted ceilings, a spacious sitting room with its own fireplace, and large walk-in closets. The spa-like primary bath features vaulted ceilings, a large soaking tub beneath a Palladian window, an oversized walk-in shower with built-in bench and custom tile, dual vanities with abundant counter space and cabinetry, and ceramic tile flooring.
Three additional generously sized bedrooms are located on the upper level. Bedroom 2 features its own full ensuite bath, while Bedrooms 3 and 4 share a full hall bath with a tub/shower combo and ceramic tile. The upper-level laundry room is large, bright, and centrally located—offering both convenience and function.
The fully finished walk-out basement offers even more living space, with a large rec room perfect for a media or play area, a designated theater room, a gym/game space, and a spacious 6th bedroom. There is also a half bath on this level and a large unfinished storage room.
Step outside from the lower level onto the stamped concrete patio, and enjoy the quiet of the private backyard—ideal for relaxing, playing, or entertaining.
Additional Features Include:
Three gas fireplaces
Custom crown molding and trim work throughout
Stylish pendant and recessed lighting
Ceiling fans in multiple rooms
Fresh paint and neutral tones throughout
Ample storage across all three levels
Thoughtful layout for everyday living and entertaining
Prime location with easy access to I-95, Route 1, Quantico, commuter lots, shopping, dining, schools, and more
This beautiful home combines classic colonial charm with modern upgrades and exceptional space—inside and out. Schedule your private tour today—this one has it all!
Contact an agent
Home facts
- Year built:2013
- Listing ID #:VAST2041366
- Added:64 day(s) ago
- Updated:October 04, 2025 at 07:48 AM
Rooms and interior
- Bedrooms:6
- Total bathrooms:5
- Full bathrooms:4
- Half bathrooms:1
- Living area:5,304 sq. ft.
Heating and cooling
- Cooling:Central A/C
- Heating:Central, Natural Gas
Structure and exterior
- Roof:Architectural Shingle
- Year built:2013
- Building area:5,304 sq. ft.
- Lot area:0.2 Acres
Schools
- High school:BROOKE POINT
- Middle school:SHIRLEY C. HEIM
- Elementary school:ANNE E. MONCURE
Utilities
- Water:Public
- Sewer:Public Sewer
Finances and disclosures
- Price:$835,000
- Price per sq. ft.:$157.43
- Tax amount:$5,133 (2020)
New listings near 24 Darden Ct
- New
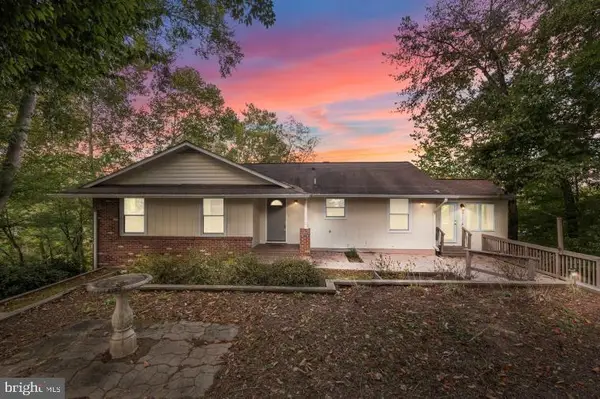 $565,000Active4 beds 3 baths3,851 sq. ft.
$565,000Active4 beds 3 baths3,851 sq. ft.2161 Aquia Dr, STAFFORD, VA 22554
MLS# VAST2043278Listed by: COLDWELL BANKER ELITE - Open Sat, 12 to 2pmNew
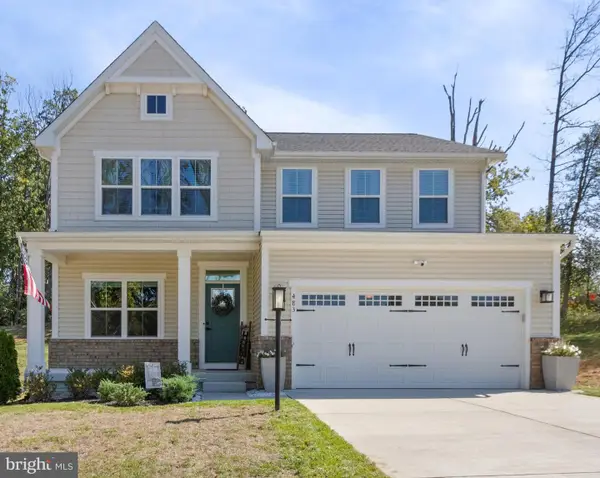 $675,000Active4 beds 4 baths3,292 sq. ft.
$675,000Active4 beds 4 baths3,292 sq. ft.483 Vandegrift Rd, STAFFORD, VA 22554
MLS# VAST2040448Listed by: EXP REALTY, LLC - New
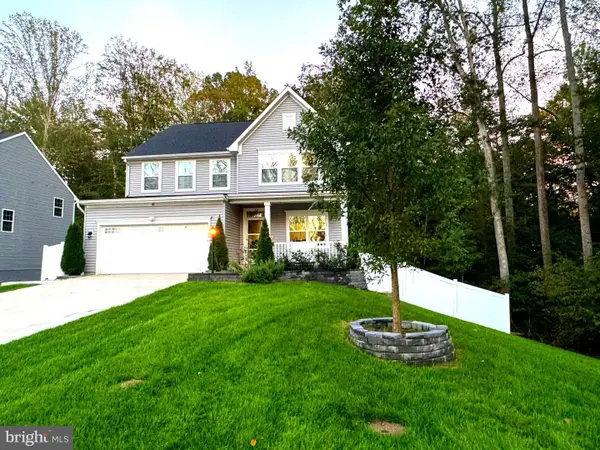 $799,000Active4 beds 4 baths3,800 sq. ft.
$799,000Active4 beds 4 baths3,800 sq. ft.100 Determination Dr, STAFFORD, VA 22554
MLS# VAST2043304Listed by: MARAM REALTY, LLC - New
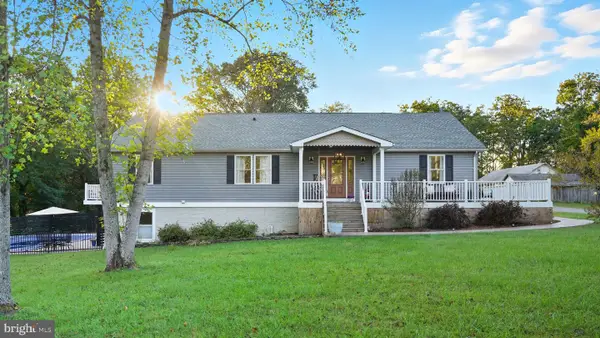 $785,000Active4 beds 3 baths4,020 sq. ft.
$785,000Active4 beds 3 baths4,020 sq. ft.49 Dog Patch Ln, STAFFORD, VA 22554
MLS# VAST2043222Listed by: COLDWELL BANKER ELITE - New
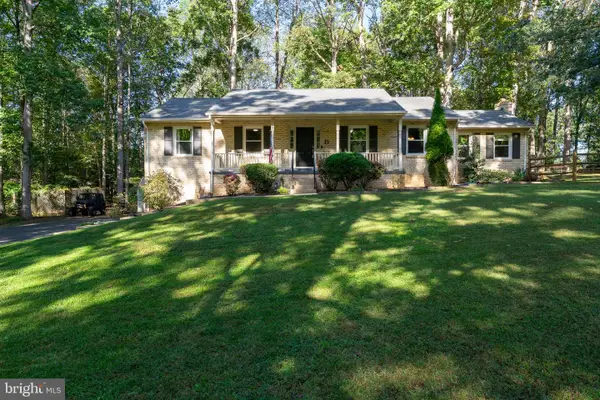 $575,000Active4 beds 3 baths3,100 sq. ft.
$575,000Active4 beds 3 baths3,100 sq. ft.13 Carter Ln, STAFFORD, VA 22556
MLS# VAST2043286Listed by: LPT REALTY, LLC - Coming Soon
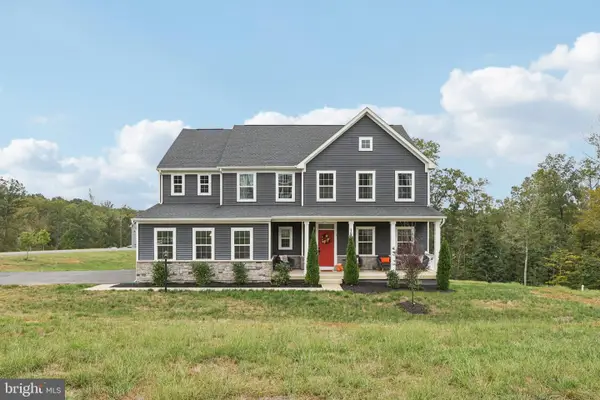 $800,000Coming Soon4 beds 4 baths
$800,000Coming Soon4 beds 4 baths1 Granville Dr, FREDERICKSBURG, VA 22405
MLS# VAST2043274Listed by: SAMSON PROPERTIES - New
 $624,900Active4 beds 3 baths2,206 sq. ft.
$624,900Active4 beds 3 baths2,206 sq. ft.111 Hillcrest Drive, Stafford, VA 22556
MLS# 2527830Listed by: MACDOC PROPERTY MANAGEMENT, LL - Coming Soon
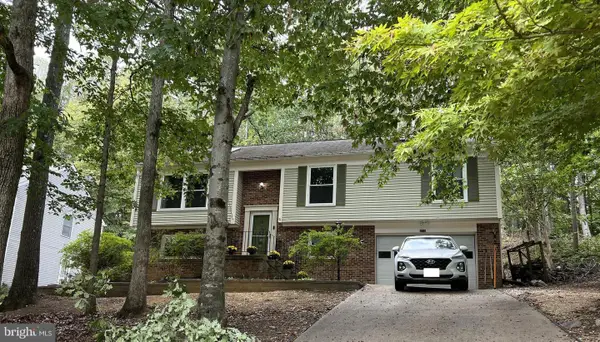 $524,900Coming Soon4 beds 3 baths
$524,900Coming Soon4 beds 3 baths2016 Coast Guard Dr, STAFFORD, VA 22554
MLS# VAST2043210Listed by: REDFIN CORPORATION - Coming Soon
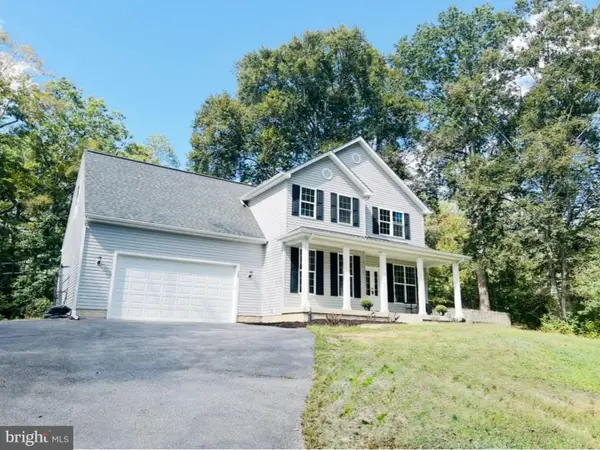 $685,000Coming Soon4 beds 4 baths
$685,000Coming Soon4 beds 4 baths28 Perkins Ln, STAFFORD, VA 22554
MLS# VAST2043234Listed by: SAMSON PROPERTIES - Open Sat, 12 to 2pmNew
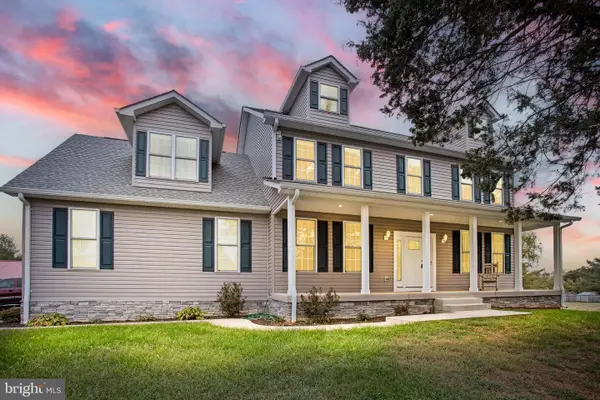 $799,000Active4 beds 4 baths4,500 sq. ft.
$799,000Active4 beds 4 baths4,500 sq. ft.1688 Courthouse Rd, STAFFORD, VA 22554
MLS# VAST2043154Listed by: RE/MAX SUPERCENTER
