52 Sunset Blvd, Staunton, VA 24401
Local realty services provided by:Better Homes and Gardens Real Estate Pathways
52 Sunset Blvd,Staunton, VA 24401
$379,900
- 5 Beds
- 3 Baths
- 3,202 sq. ft.
- Single family
- Pending
Listed by: shruti shah
Office: long & foster real estate inc staunton/waynesboro
MLS#:667476
Source:CHARLOTTESVILLE
Price summary
- Price:$379,900
- Price per sq. ft.:$118.64
About this home
Look at this cutie! SPACIOUS AND VERSATILE with Ideal Location! This well-maintained home features 3 bedrooms, 2 full baths, laundry, on the main level with an open-concept layout, plus a fully finished walk-out basement offering 2 additional bedrooms, a full bath, a large entertainment room, and additional kitchen - perfect for guests, multi-generational living, in-law's suit, or extra income potential. Step out onto the back deck for a relaxing outdoor space and to entertain the family and friends for a cookout every weekend! Enjoy seamless indoor-outdoor living with direct access to the backyard from the lower level. UPGRADES INCLUDE LUXURIOUS VINYL FLOORING, BRAND-NEW HVAC UNIT AND WATER HEATER, CENTRAL VAC SYSTEM, and many more! Conveniently located near Lowe's, Walmart, the hospital, charming downtown, and just minutes to I-81 and I-64--this home is a rare find with space, style, and flexibility. MUST SEE TO BELIEVE IT! Property sold "AS IS".
Contact an agent
Home facts
- Year built:2006
- Listing ID #:667476
- Added:115 day(s) ago
- Updated:November 15, 2025 at 09:06 AM
Rooms and interior
- Bedrooms:5
- Total bathrooms:3
- Full bathrooms:3
- Living area:3,202 sq. ft.
Heating and cooling
- Cooling:Central Air, Heat Pump
- Heating:Central, Electric, Heat Pump, Natural Gas
Structure and exterior
- Year built:2006
- Building area:3,202 sq. ft.
- Lot area:0.25 Acres
Schools
- High school:Riverheads
- Middle school:Beverley Manor
- Elementary school:Riverheads
Utilities
- Water:Public
- Sewer:Public Sewer
Finances and disclosures
- Price:$379,900
- Price per sq. ft.:$118.64
- Tax amount:$1,679 (2024)
New listings near 52 Sunset Blvd
- New
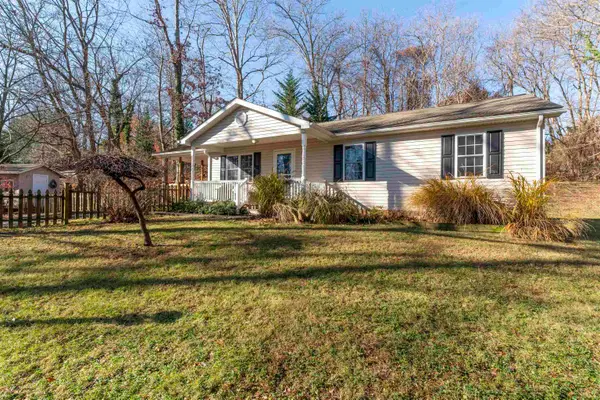 $265,000Active3 beds 2 baths1,092 sq. ft.
$265,000Active3 beds 2 baths1,092 sq. ft.444 Peach St, Staunton, VA 24401
MLS# 671375Listed by: EXP REALTY LLC - New
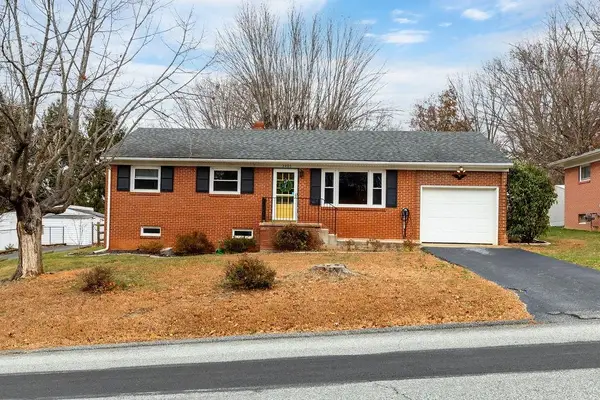 $285,000Active3 beds 2 baths2,484 sq. ft.
$285,000Active3 beds 2 baths2,484 sq. ft.2405 Fifth St, Staunton, VA 24401
MLS# 671361Listed by: NEST REALTY GROUP STAUNTON - New
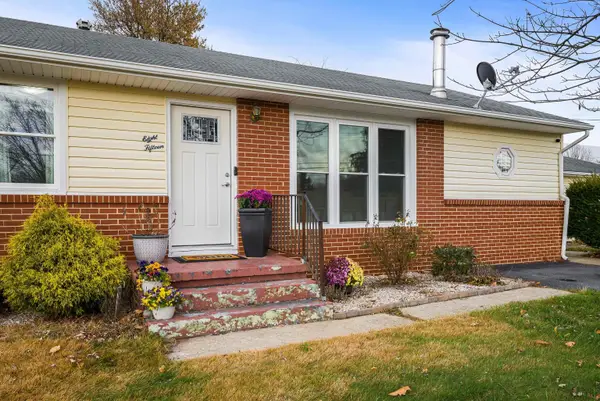 $299,000Active3 beds 2 baths1,860 sq. ft.
$299,000Active3 beds 2 baths1,860 sq. ft.815 Rutherford St, Staunton, VA 24401
MLS# 671356Listed by: RE/MAX ADVANTAGE-WAYNESBORO - New
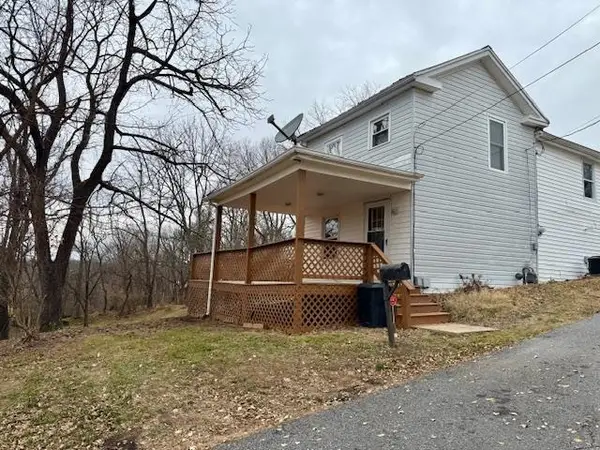 $210,000Active3 beds 2 baths1,242 sq. ft.
$210,000Active3 beds 2 baths1,242 sq. ft.440 Jersey St, Staunton, VA 24401
MLS# 671335Listed by: PREMIER PROPERTIES - New
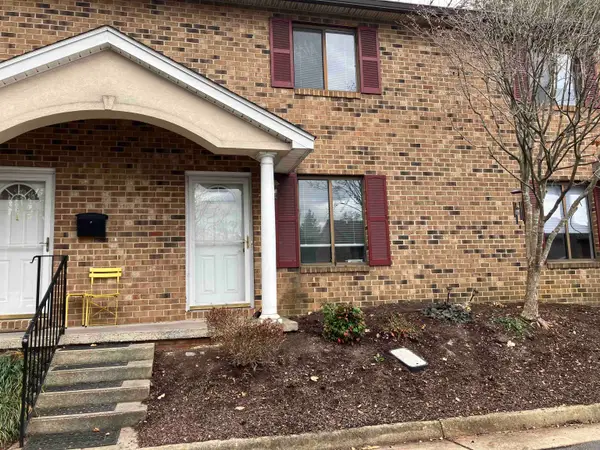 $184,900Active2 beds 2 baths1,006 sq. ft.
$184,900Active2 beds 2 baths1,006 sq. ft.500 Winchester Ave, Staunton, VA 24401
MLS# 671333Listed by: RE/MAX ADVANTAGE-WAYNESBORO - New
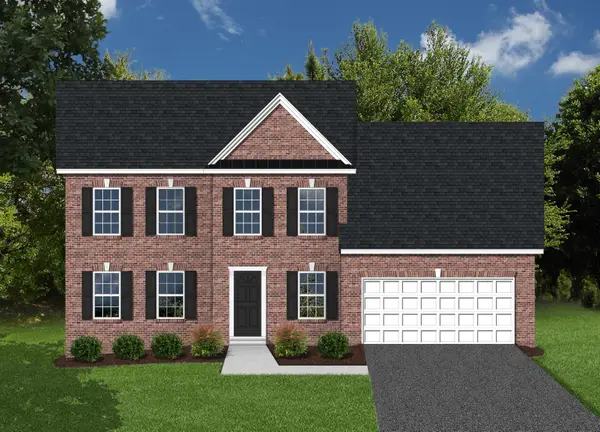 $389,950Active4 beds 3 baths2,731 sq. ft.
$389,950Active4 beds 3 baths2,731 sq. ft.208 Wexford St, Staunton, VA 24401
MLS# 671325Listed by: R. FRALIN & ASSOCIATES - New
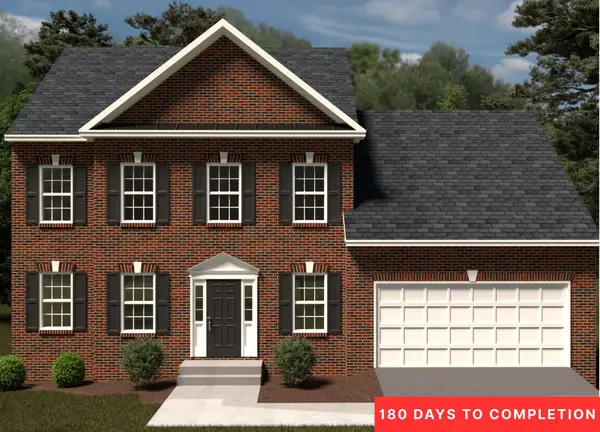 $389,950Active4 beds 3 baths3,733 sq. ft.
$389,950Active4 beds 3 baths3,733 sq. ft.206 Wexford St, Staunton, VA 24401
MLS# 671328Listed by: R. FRALIN & ASSOCIATES - New
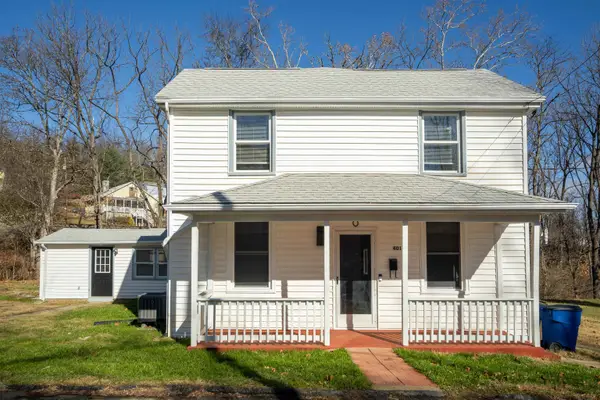 $255,000Active4 beds 2 baths2,576 sq. ft.
$255,000Active4 beds 2 baths2,576 sq. ft.401 Tannehill St, Staunton, VA 24401
MLS# 671313Listed by: ROCKTOWN REALTY - New
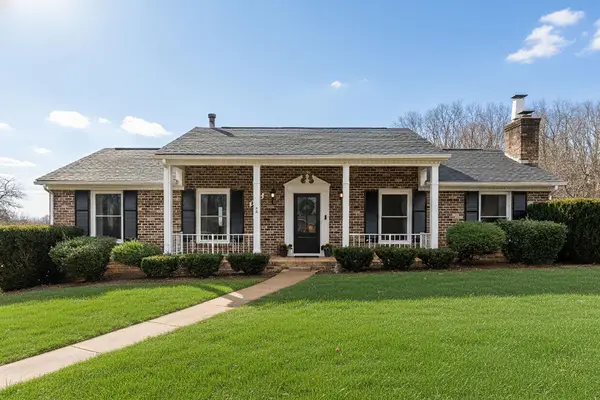 $398,000Active3 beds 3 baths3,024 sq. ft.
$398,000Active3 beds 3 baths3,024 sq. ft.1222 Pinehurst Rd, Staunton, VA 24401
MLS# 671308Listed by: REAL BROKER LLC - New
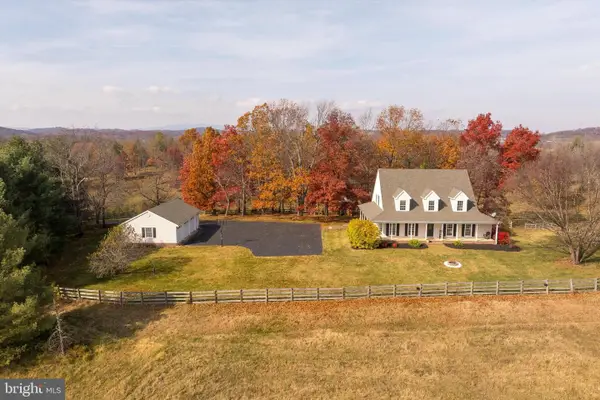 $949,900Active4 beds 3 baths2,172 sq. ft.
$949,900Active4 beds 3 baths2,172 sq. ft.746 Christians Creek Rd, STAUNTON, VA 24401
MLS# VAAG2002714Listed by: NEST REALTY SHENANDOAH VALLEY
