112 Carnoustie Ln, STEPHENS CITY, VA 22655
Local realty services provided by:Better Homes and Gardens Real Estate Reserve
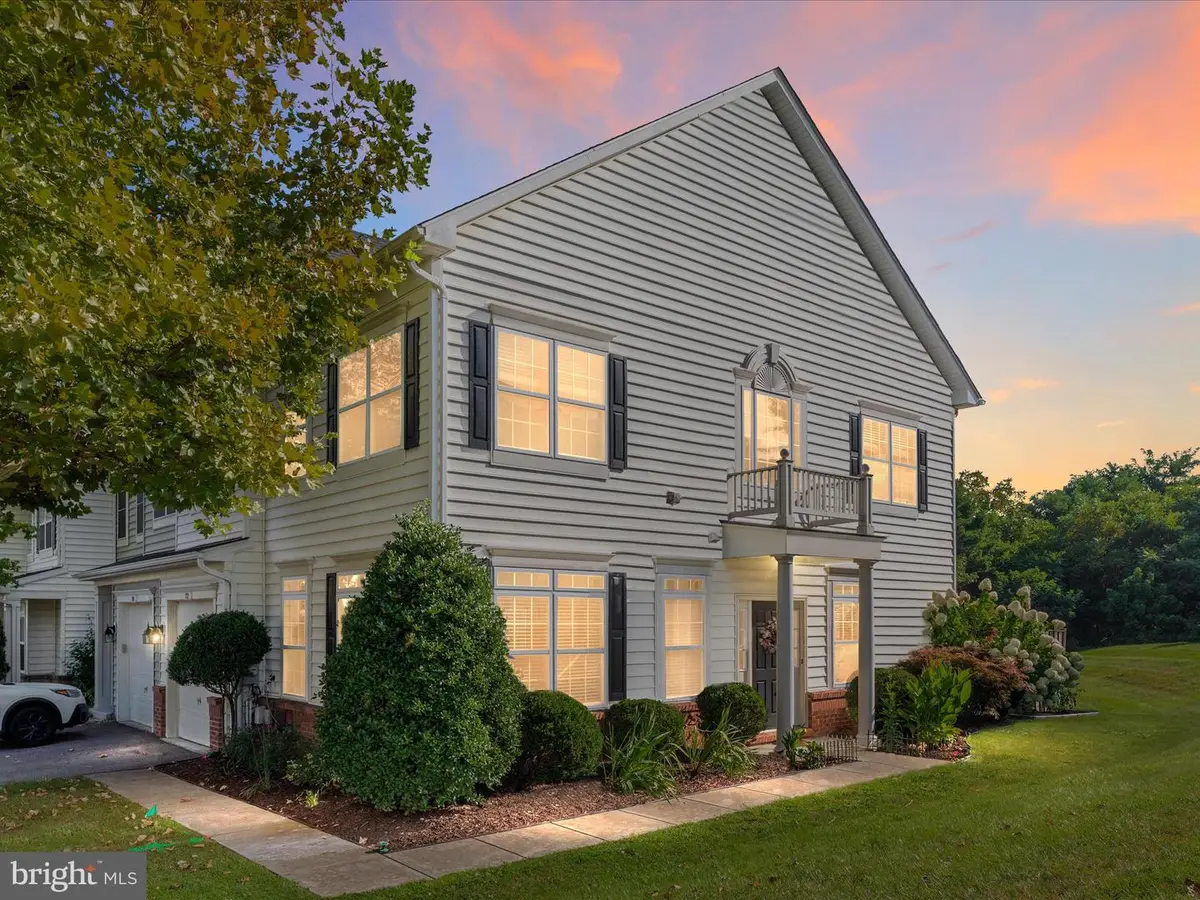
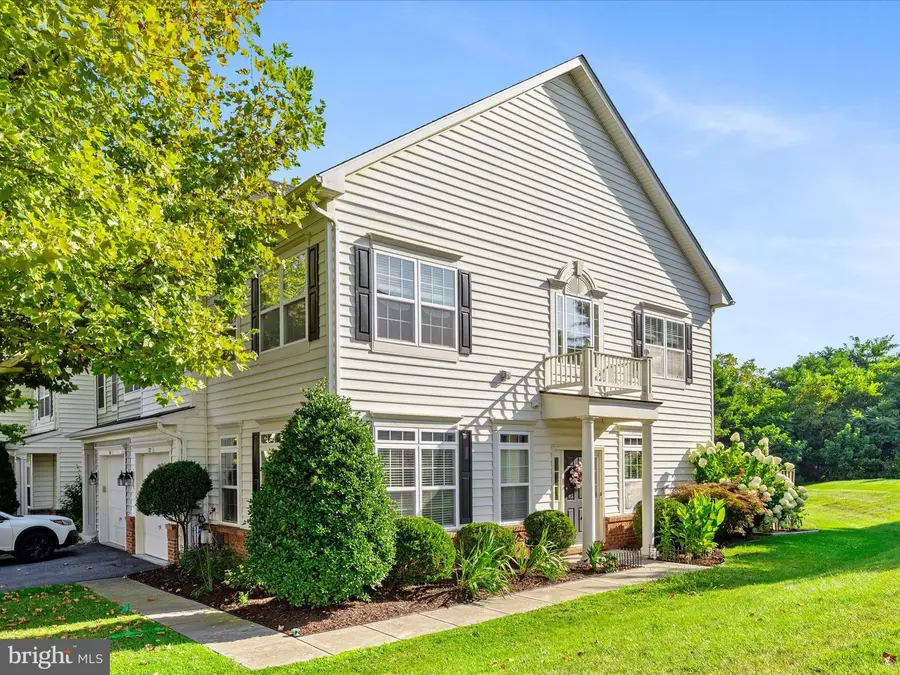
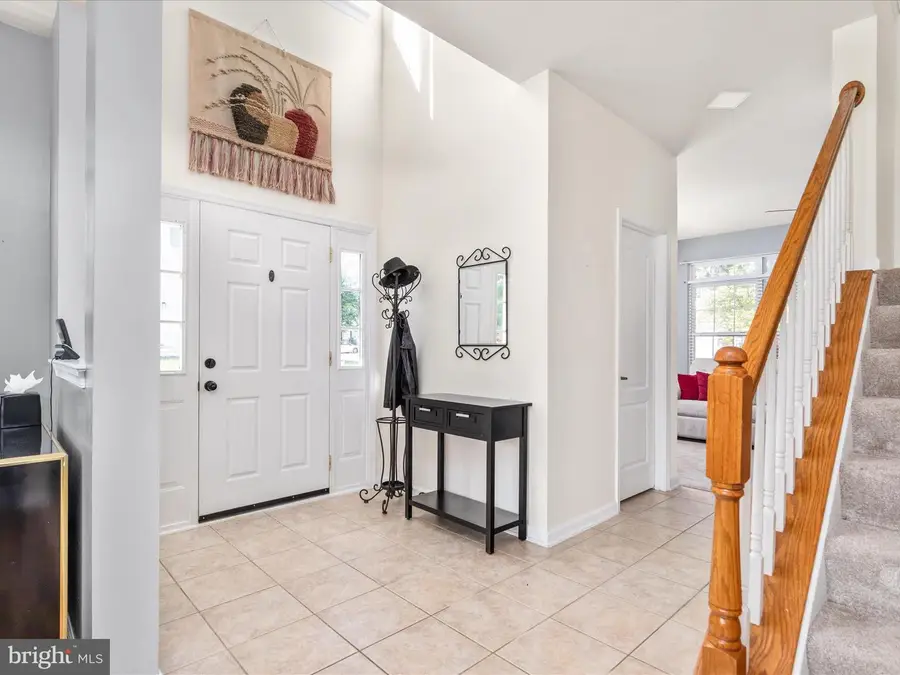
112 Carnoustie Ln,STEPHENS CITY, VA 22655
$375,000
- 3 Beds
- 3 Baths
- 1,942 sq. ft.
- Townhouse
- Active
Listed by:christine m adkins
Office:exp realty, llc.
MLS#:VAFV2035828
Source:BRIGHTMLS
Price summary
- Price:$375,000
- Price per sq. ft.:$193.1
- Monthly HOA dues:$85
About this home
Welcome to 112 Carnoustie Lane — a beautifully maintained end-unit townhome nestled in the sought-after Wakeland Manor community in Stephens City. From the moment you walk through the door, you’ll feel the warmth, care, and charm that make this home truly special. Step into the light-filled two-story foyer and feel the sense of space and comfort that continues throughout. The main level boasts wide plank-style flooring and an open-concept layout that’s perfect for everyday living and entertaining alike. A cozy fireplace adds the perfect touch to the living and dining areas, making it easy to imagine hosting friends or enjoying a quiet night in. At the heart of the home, the updated kitchen features a rare center island layout — a unique feature not found in other models. With stylish granite countertops, rich cabinetry, updated lighting, and space for casual seating, this kitchen blends function and charm in all the right ways. Upstairs, you’ll find soft carpet, replaced just two years ago, and exceptionally spacious bedrooms that offer flexibility for guest space, work-from-home needs, or simply extra room to stretch out. The primary suite is a peaceful retreat, showcasing a light-filled floor plan with windows on three sides and an en-suite bath featuring double sinks and thoughtful finishes that feel both timeless and practical. Outside, your private fenced patio offers the perfect spot to unwind — grill out, sip your morning coffee, or enjoy peaceful evenings under the stars. Surrounded by mature trees, this outdoor space offers rare privacy and tranquility. Additional highlights include a large garage, newer hot water heater, whole-house interior paint completed just three years ago, and updated lighting fixtures throughout.
Come see why this home stands out — you just might fall in love.
Contact an agent
Home facts
- Year built:2007
- Listing Id #:VAFV2035828
- Added:21 day(s) ago
- Updated:August 20, 2025 at 01:46 PM
Rooms and interior
- Bedrooms:3
- Total bathrooms:3
- Full bathrooms:2
- Half bathrooms:1
- Living area:1,942 sq. ft.
Heating and cooling
- Cooling:Ceiling Fan(s), Central A/C
- Heating:Forced Air, Natural Gas
Structure and exterior
- Roof:Asphalt
- Year built:2007
- Building area:1,942 sq. ft.
- Lot area:0.07 Acres
Schools
- High school:SHERANDO
Utilities
- Water:Public
- Sewer:Public Sewer
Finances and disclosures
- Price:$375,000
- Price per sq. ft.:$193.1
- Tax amount:$1,575 (2025)
New listings near 112 Carnoustie Ln
- New
 $379,900Active3 beds 3 baths1,946 sq. ft.
$379,900Active3 beds 3 baths1,946 sq. ft.205 Kintyre Ln, STEPHENS CITY, VA 22655
MLS# VAFV2036290Listed by: LONG & FOSTER REAL ESTATE, INC. - New
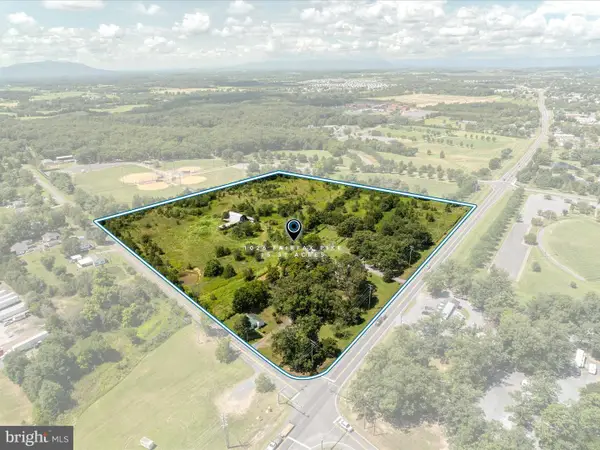 $1,499,000Active15.31 Acres
$1,499,000Active15.31 Acres1026 Fairfax Pike, STEPHENS CITY, VA 22655
MLS# VAFV2036066Listed by: SAGER REAL ESTATE - Coming SoonOpen Sat, 11am to 1pm
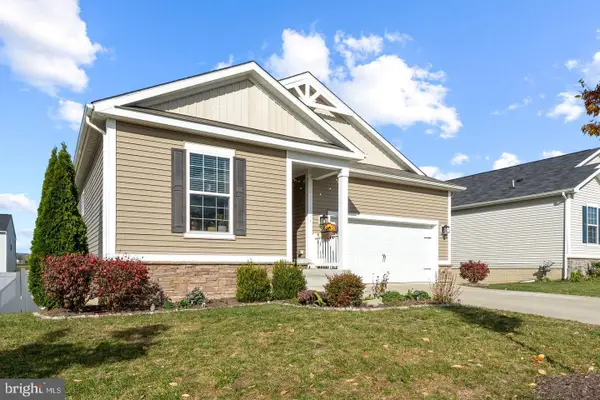 $599,900Coming Soon5 beds 3 baths
$599,900Coming Soon5 beds 3 baths147 Westchester Dr, STEPHENS CITY, VA 22655
MLS# VAFV2036294Listed by: COLONY REALTY - New
 $200,000Active2.01 Acres
$200,000Active2.01 AcresCarters Ln, STEPHENS CITY, VA 22655
MLS# VAFV2036256Listed by: REALTY ONE GROUP OLD TOWNE - New
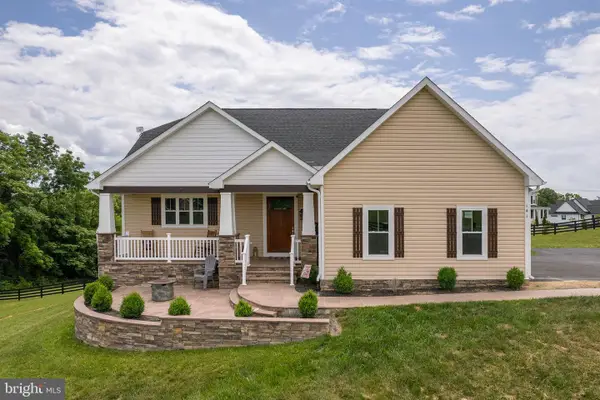 $775,000Active4 beds 4 baths3,341 sq. ft.
$775,000Active4 beds 4 baths3,341 sq. ft.141 Chanterelle Ct, STEPHENS CITY, VA 22655
MLS# VAFV2036260Listed by: COLDWELL BANKER PREMIER - Open Sat, 12 to 2pmNew
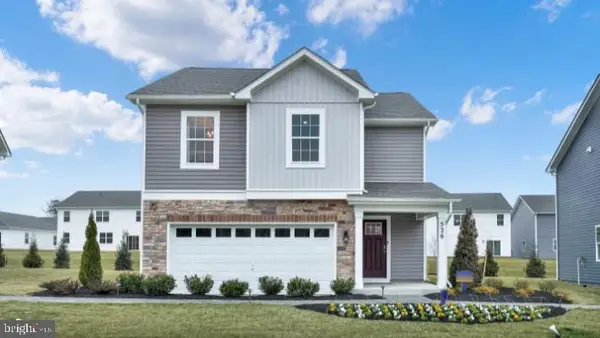 $469,990Active4 beds 3 baths1,953 sq. ft.
$469,990Active4 beds 3 baths1,953 sq. ft.173 Schyrock Dr, STEPHENS CITY, VA 22655
MLS# VAFV2036258Listed by: D R HORTON REALTY OF VIRGINIA LLC - New
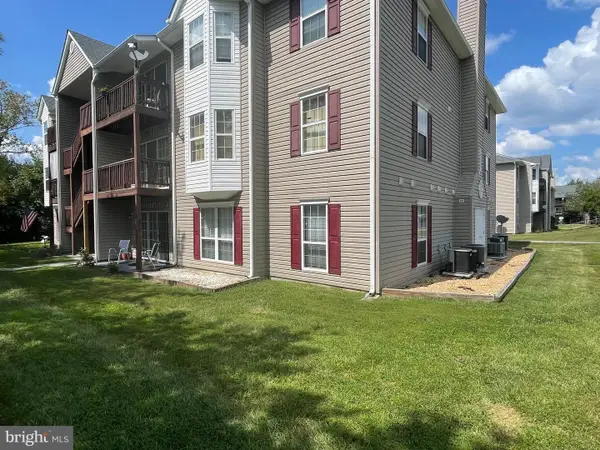 Listed by BHGRE$225,000Active2 beds 2 baths1,157 sq. ft.
Listed by BHGRE$225,000Active2 beds 2 baths1,157 sq. ft.100 Timberlake Ter #1, STEPHENS CITY, VA 22655
MLS# VAFV2036246Listed by: ERA OAKCREST REALTY, INC. - New
 $540,000Active5 beds 4 baths3,294 sq. ft.
$540,000Active5 beds 4 baths3,294 sq. ft.144 Cedar Mountain Dr, STEPHENS CITY, VA 22655
MLS# VAFV2036208Listed by: REALTY ONE GROUP OLD TOWNE - New
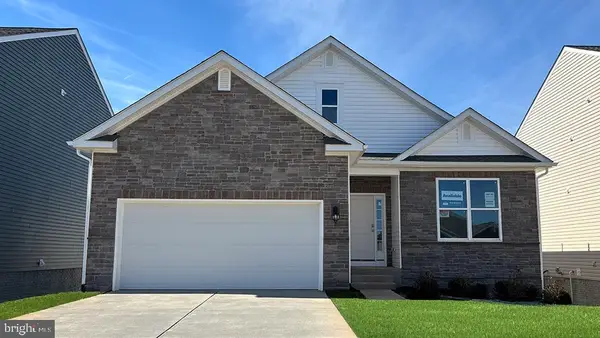 $554,990Active4 beds 3 baths2,638 sq. ft.
$554,990Active4 beds 3 baths2,638 sq. ft.133 Woodford Dr, STEPHENS CITY, VA 22655
MLS# VAFV2036192Listed by: D R HORTON REALTY OF VIRGINIA LLC - New
 $464,990Active4 beds 3 baths1,906 sq. ft.
$464,990Active4 beds 3 baths1,906 sq. ft.Tbd Bookers Crest Dr, STEPHENS CITY, VA 22655
MLS# VAFV2036130Listed by: D R HORTON REALTY OF VIRGINIA LLC
