118 Harmon Pl, STEPHENS CITY, VA 22655
Local realty services provided by:Better Homes and Gardens Real Estate Murphy & Co.
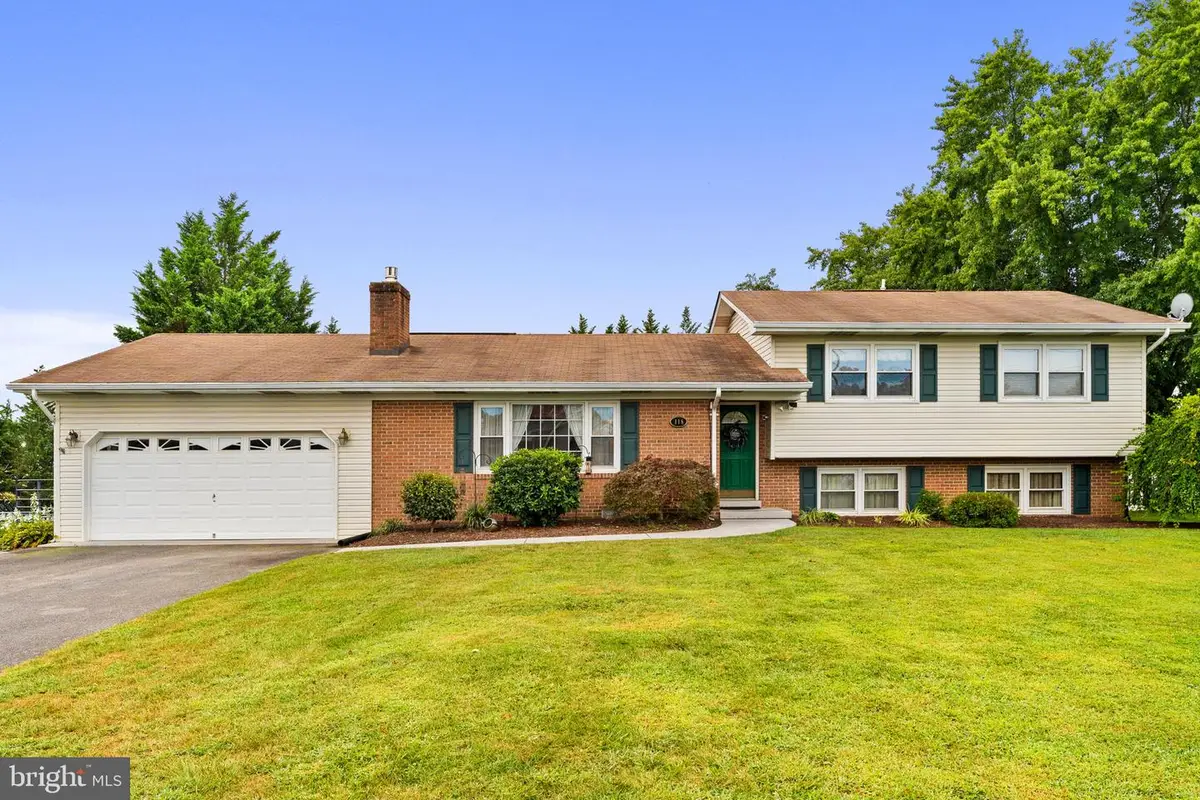
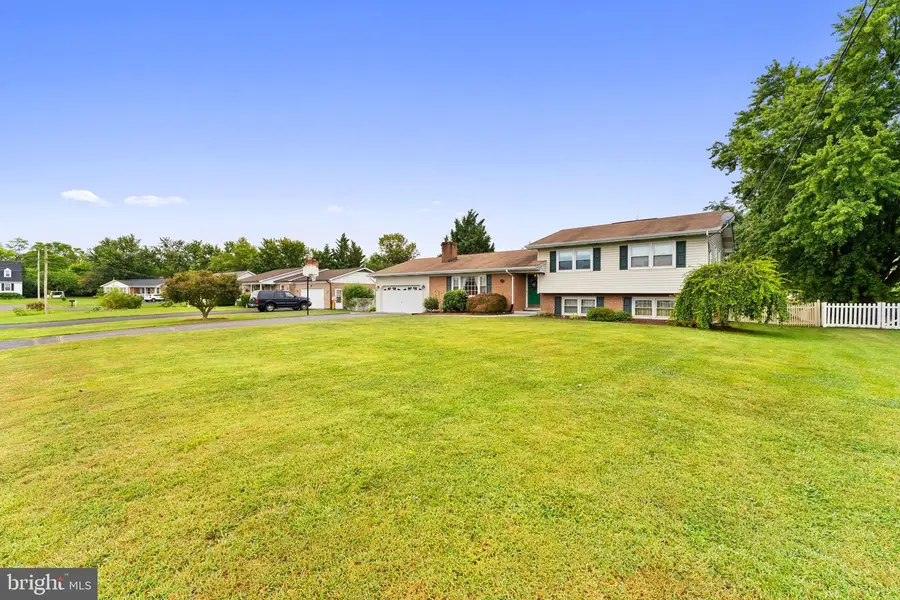
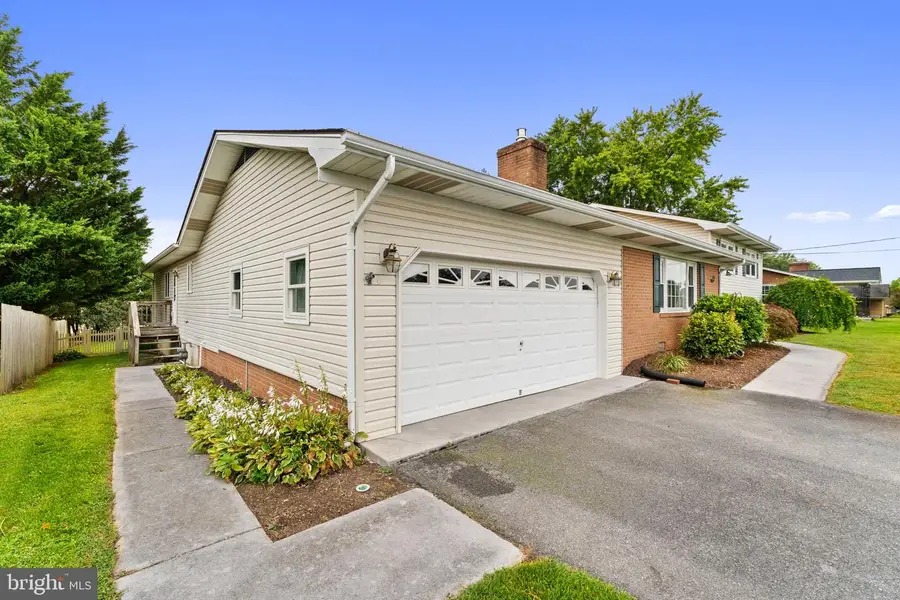
118 Harmon Pl,STEPHENS CITY, VA 22655
$459,900
- 5 Beds
- 5 Baths
- 2,838 sq. ft.
- Single family
- Active
Listed by:daniel j whitacre
Office:colony realty
MLS#:VAFV2036306
Source:BRIGHTMLS
Price summary
- Price:$459,900
- Price per sq. ft.:$162.05
About this home
Discover the ideal solution for multi-generational living or income potential in this charming tri-level home, offering a seamless blend of comfort and modern style. The main level welcomes you with an open floor plan, showcasing a beautifully renovated kitchen featuring newer stainless steel appliances, a sleek backsplash, and modern cabinetry. This culinary space flows effortlessly into a spacious living room, anchored by a cozy brick fireplace, creating an inviting atmosphere for both relaxing and entertaining. The main house provides ample living space with four well-proportioned bedrooms and three and a half baths. A finished lower level adds flexible living space for various needs, while a large screened-in porch offers a peaceful retreat for outdoor enjoyment. The home also includes an attached apartment/in-law suite with a private entrance. The apartment consists of a living room, kitchen, 1 bedroom, 1 full bath and a laundry room. The nearly half-acre, flat, fenced-in yard, graced by mature trees, creates a serene natural haven. An attached two-car garage and a convenient shed provide plenty of storage. All conveniently located near schools, shopping centers and more!
Contact an agent
Home facts
- Year built:1975
- Listing Id #:VAFV2036306
- Added:1 day(s) ago
- Updated:August 21, 2025 at 05:32 AM
Rooms and interior
- Bedrooms:5
- Total bathrooms:5
- Full bathrooms:4
- Half bathrooms:1
- Living area:2,838 sq. ft.
Heating and cooling
- Cooling:Central A/C
- Heating:Heat Pump(s), Natural Gas
Structure and exterior
- Year built:1975
- Building area:2,838 sq. ft.
- Lot area:0.48 Acres
Schools
- High school:SHERANDO
- Middle school:ROBERT E. AYLOR
Utilities
- Water:Public
- Sewer:Public Sewer
Finances and disclosures
- Price:$459,900
- Price per sq. ft.:$162.05
- Tax amount:$2,021 (2025)
New listings near 118 Harmon Pl
- New
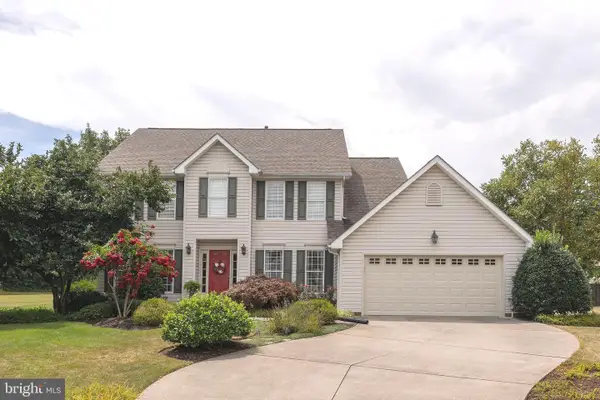 $489,000Active4 beds 3 baths2,609 sq. ft.
$489,000Active4 beds 3 baths2,609 sq. ft.104 Skylark Ct, STEPHENS CITY, VA 22655
MLS# VAFV2036304Listed by: RE/MAX ROOTS - New
 $350,000Active3 beds 4 baths1,920 sq. ft.
$350,000Active3 beds 4 baths1,920 sq. ft.5088 Comer Dr, STEPHENS CITY, VA 22655
MLS# VAFV2036334Listed by: SHERIDAN-MACMAHON LTD. - New
 $379,900Active3 beds 3 baths1,946 sq. ft.
$379,900Active3 beds 3 baths1,946 sq. ft.205 Kintyre Ln, STEPHENS CITY, VA 22655
MLS# VAFV2036290Listed by: LONG & FOSTER REAL ESTATE, INC. - New
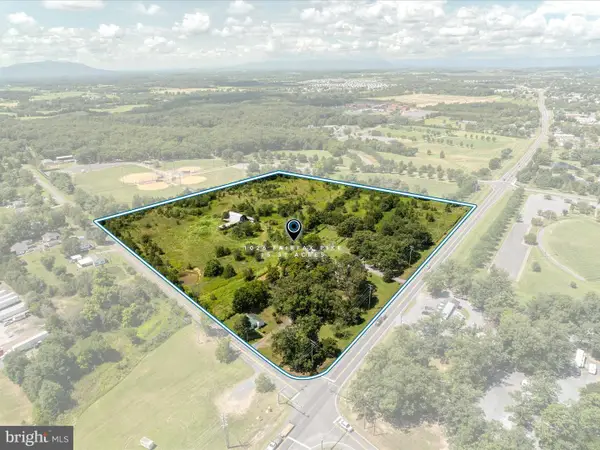 $1,499,000Active15.31 Acres
$1,499,000Active15.31 Acres1026 Fairfax Pike, STEPHENS CITY, VA 22655
MLS# VAFV2036066Listed by: SAGER REAL ESTATE - Coming SoonOpen Sat, 11am to 1pm
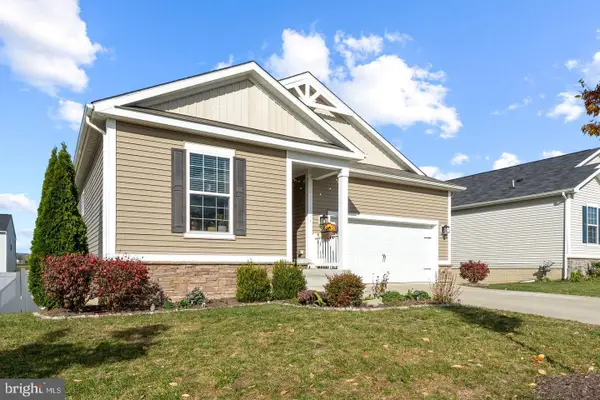 $599,900Coming Soon5 beds 3 baths
$599,900Coming Soon5 beds 3 baths147 Westchester Dr, STEPHENS CITY, VA 22655
MLS# VAFV2036294Listed by: COLONY REALTY - New
 $200,000Active2.01 Acres
$200,000Active2.01 AcresCarters Ln, STEPHENS CITY, VA 22655
MLS# VAFV2036256Listed by: REALTY ONE GROUP OLD TOWNE - New
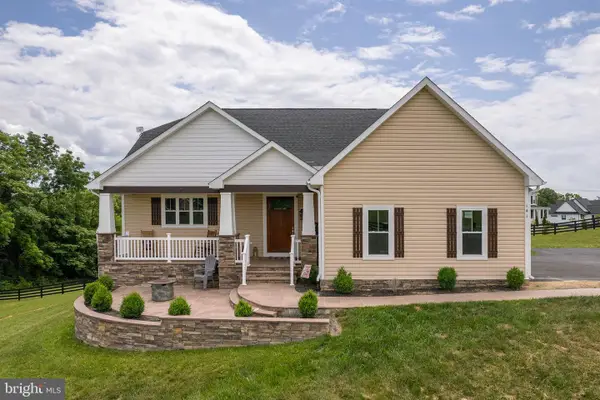 $775,000Active4 beds 4 baths3,341 sq. ft.
$775,000Active4 beds 4 baths3,341 sq. ft.141 Chanterelle Ct, STEPHENS CITY, VA 22655
MLS# VAFV2036260Listed by: COLDWELL BANKER PREMIER - Open Sat, 12 to 2pmNew
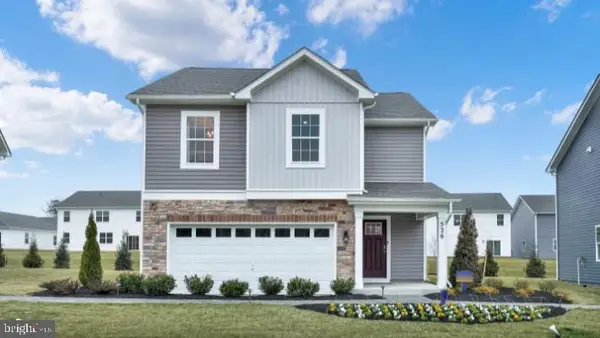 $469,990Active4 beds 3 baths1,953 sq. ft.
$469,990Active4 beds 3 baths1,953 sq. ft.173 Schyrock Dr, STEPHENS CITY, VA 22655
MLS# VAFV2036258Listed by: D R HORTON REALTY OF VIRGINIA LLC - New
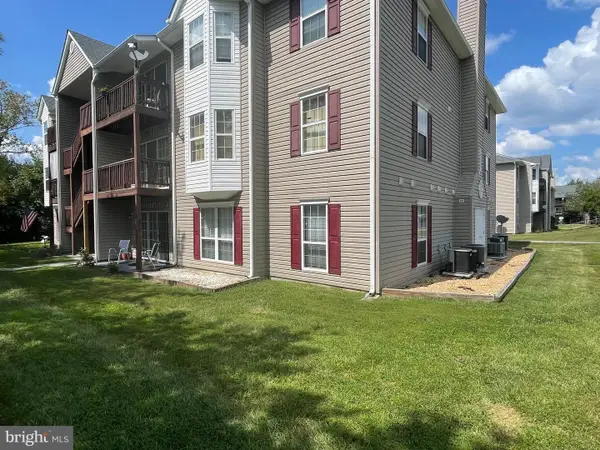 Listed by BHGRE$225,000Active2 beds 2 baths1,157 sq. ft.
Listed by BHGRE$225,000Active2 beds 2 baths1,157 sq. ft.100 Timberlake Ter #1, STEPHENS CITY, VA 22655
MLS# VAFV2036246Listed by: ERA OAKCREST REALTY, INC.
