134 Buckingham Dr, STEPHENS CITY, VA 22655
Local realty services provided by:Better Homes and Gardens Real Estate Premier
134 Buckingham Dr,STEPHENS CITY, VA 22655
$400,000
- 3 Beds
- 3 Baths
- 1,734 sq. ft.
- Single family
- Active
Listed by:jennifer forsch
Office:pearson smith realty, llc.
MLS#:VAFV2036494
Source:BRIGHTMLS
Price summary
- Price:$400,000
- Price per sq. ft.:$230.68
About this home
Step inside and you’ll immediately notice the warmth of the family room, complete with a charming brick wood-burning fireplace—the perfect spot to gather on chilly evenings. Luxury vinyl plank flooring runs throughout much of the main level, adding both style and durability for everyday living. The dining room flows into a bright, spacious kitchen where you’ll find plenty of counter space for cooking meals, along with stainless steel appliances, granite countertops, and tile flooring. A sliding glass door from the dining area leads to the backyard, perfect for seamless indoor-outdoor entertaining. Down the hall, you’ll find a full bathroom and two generously sized secondary bedrooms. The primary suite is tucked at the rear of the home, offering a large bedroom, ample closet space, and a private en suite bath. The finished basement is a fantastic extension of living space, complete with a large rec room, a third full bathroom, and two generous storage areas—ideal for toys, hobbies, or seasonal items. Step outside to discover a backyard designed for relaxation and fun. The large deck, mature trees, and vinyl privacy fence create a safe and private space for kids, pets, or gatherings with family and friends. This home has been lovingly cared for with important updates, including a new sump pump, water softener, gutter guards, HVAC (2018), and hot water heater (2022). Kitchen and bathroom renovations in 2016.
Contact an agent
Home facts
- Year built:1977
- Listing ID #:VAFV2036494
- Added:1 day(s) ago
- Updated:August 30, 2025 at 01:48 PM
Rooms and interior
- Bedrooms:3
- Total bathrooms:3
- Full bathrooms:3
- Living area:1,734 sq. ft.
Heating and cooling
- Cooling:Central A/C
- Heating:Electric, Heat Pump(s)
Structure and exterior
- Roof:Asphalt
- Year built:1977
- Building area:1,734 sq. ft.
- Lot area:0.46 Acres
Utilities
- Water:Public
- Sewer:Public Sewer
Finances and disclosures
- Price:$400,000
- Price per sq. ft.:$230.68
- Tax amount:$1,589 (2025)
New listings near 134 Buckingham Dr
- New
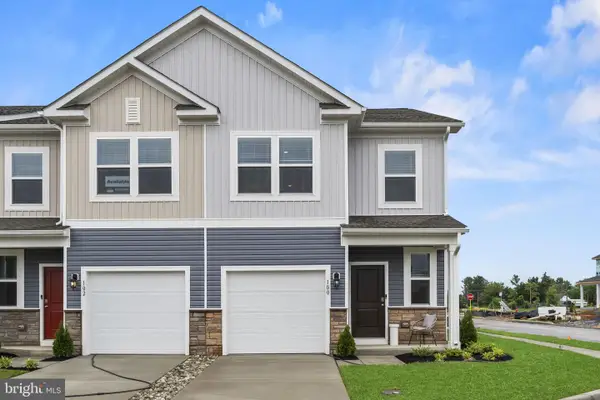 $399,990Active3 beds 3 baths1,500 sq. ft.
$399,990Active3 beds 3 baths1,500 sq. ft.100 Willett Hollow St, STEPHENS CITY, VA 22655
MLS# VAFV2036550Listed by: D R HORTON REALTY OF VIRGINIA LLC - New
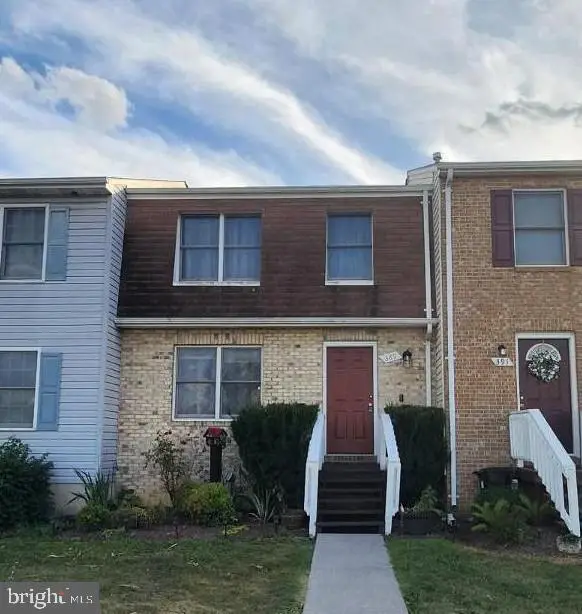 $265,000Active2 beds 2 baths1,280 sq. ft.
$265,000Active2 beds 2 baths1,280 sq. ft.389 Surrey Club Ln, STEPHENS CITY, VA 22655
MLS# VAFV2036546Listed by: LONG & FOSTER REAL ESTATE, INC. - Open Sat, 1 to 3pmNew
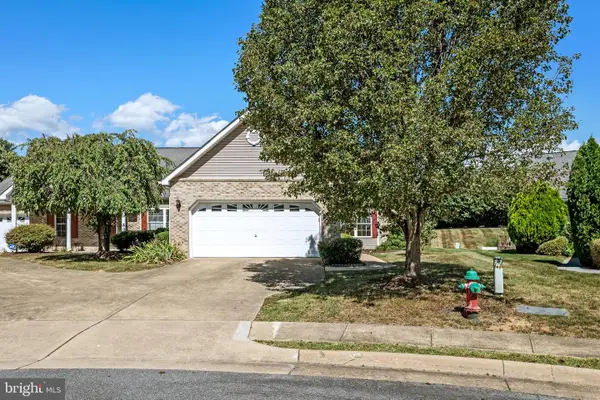 $379,900Active2 beds 2 baths1,259 sq. ft.
$379,900Active2 beds 2 baths1,259 sq. ft.120 Bayberry Ct, STEPHENS CITY, VA 22655
MLS# VAFV2036394Listed by: SAMSON PROPERTIES - New
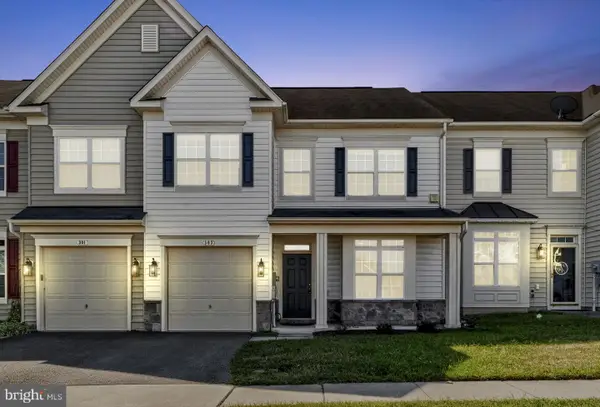 $340,000Active3 beds 3 baths1,898 sq. ft.
$340,000Active3 beds 3 baths1,898 sq. ft.303 Prestwick Ln, STEPHENS CITY, VA 22655
MLS# VAFV2036530Listed by: COLONY REALTY - Coming Soon
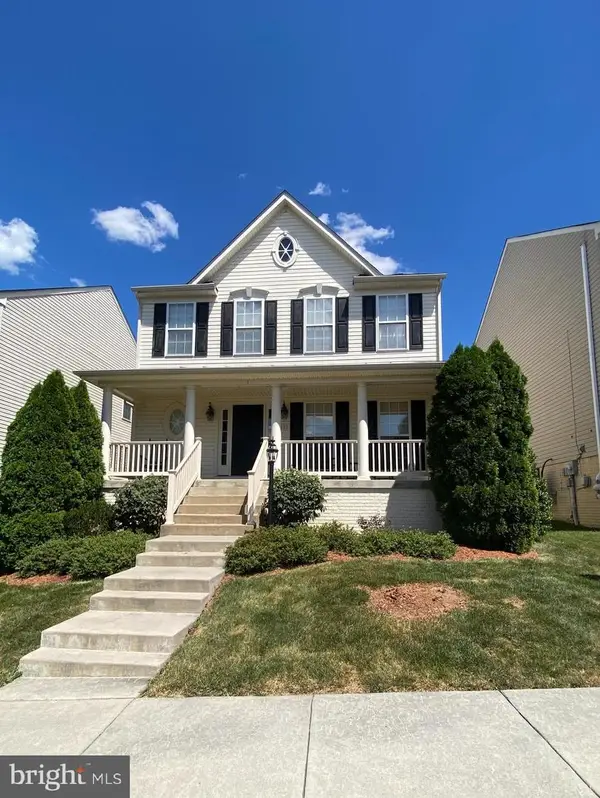 $445,000Coming Soon3 beds 3 baths
$445,000Coming Soon3 beds 3 baths112 Smoke House Ct, STEPHENS CITY, VA 22655
MLS# VAFV2036464Listed by: LONG & FOSTER REAL ESTATE, INC. - New
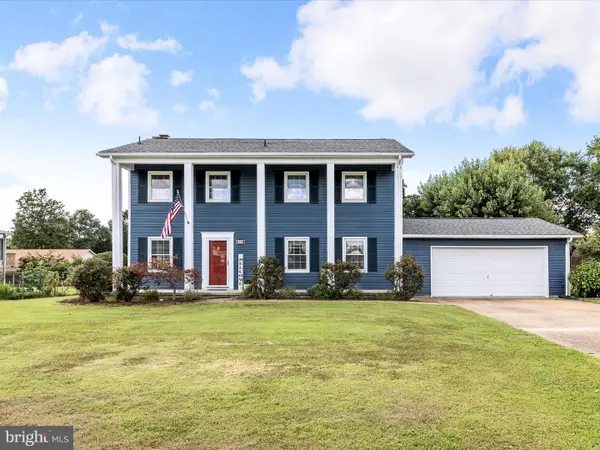 Listed by BHGRE$439,900Active4 beds 3 baths2,200 sq. ft.
Listed by BHGRE$439,900Active4 beds 3 baths2,200 sq. ft.309 Fredericktowne Dr, STEPHENS CITY, VA 22655
MLS# VAFV2036414Listed by: ERA OAKCREST REALTY, INC. - New
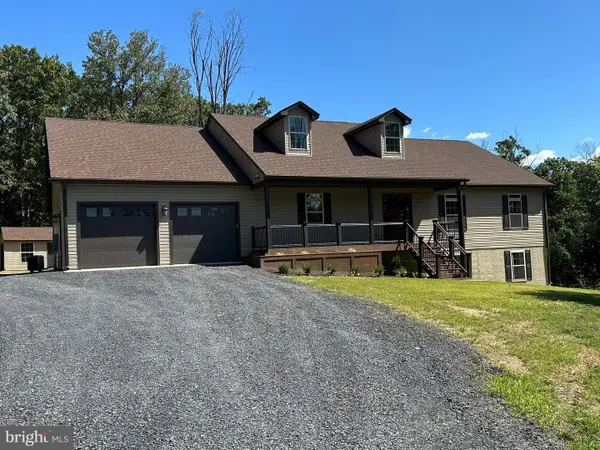 $875,000Active4 beds 4 baths3,894 sq. ft.
$875,000Active4 beds 4 baths3,894 sq. ft.1621 Hudson Hollow Rd, STEPHENS CITY, VA 22655
MLS# VAFV2036490Listed by: REALTY ONE GROUP OLD TOWNE - New
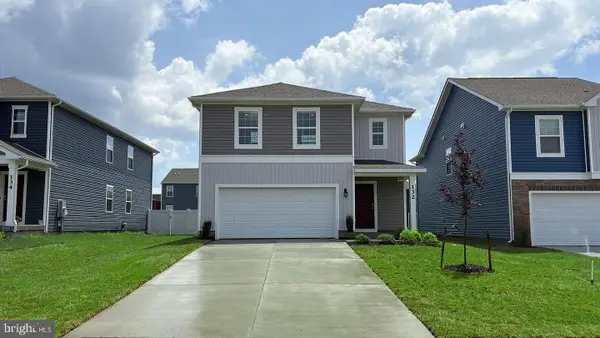 $449,990Active3 beds 3 baths1,657 sq. ft.
$449,990Active3 beds 3 baths1,657 sq. ft.110 Charing Cross Dr, STEPHENS CITY, VA 22655
MLS# VAFV2036476Listed by: D R HORTON REALTY OF VIRGINIA LLC - New
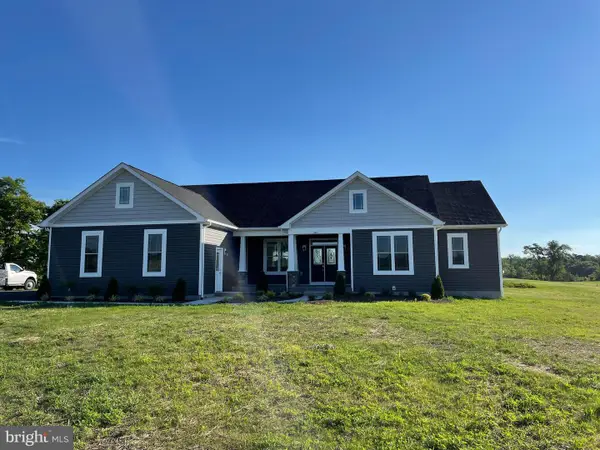 $899,900Active3 beds 4 baths2,368 sq. ft.
$899,900Active3 beds 4 baths2,368 sq. ft.Lot 1b Double Church Rd, STEPHENS CITY, VA 22655
MLS# VAFV2036434Listed by: REALTY ONE GROUP OLD TOWNE
