309 Fredericktowne Dr, STEPHENS CITY, VA 22655
Local realty services provided by:Better Homes and Gardens Real Estate Reserve
Listed by:tiffany j hunter
Office:era oakcrest realty, inc.
MLS#:VAFV2036414
Source:BRIGHTMLS
Price summary
- Price:$439,900
- Price per sq. ft.:$199.95
About this home
Welcome to 309 Fredericktowne Drive in the heart of desirable Stephens City! This beautifully maintained colonial is ideally located just minutes from shopping, dining, commuter routes, and all the conveniences the Shenandoah Valley has to offer yet tucked into a peaceful neighborhood you’ll love coming home to.
Sitting on a large lot with mature landscaping, this home offers both curb appeal and privacy. Step inside to find spacious rooms filled with natural light, gleaming hardwood floors throughout, and a kitchen ready for entertaining. The cozy family room with fireplace and the fantastic Sunroom provide year-round comfort and charm. The private backyard is perfect for gatherings, play, or simply relaxing in your own retreat. Truly an impeccable home with many recent upgrades and improvements , just waiting for its new owners!
Contact an agent
Home facts
- Year built:1978
- Listing ID #:VAFV2036414
- Added:2 day(s) ago
- Updated:August 30, 2025 at 01:48 PM
Rooms and interior
- Bedrooms:4
- Total bathrooms:3
- Full bathrooms:3
- Living area:2,200 sq. ft.
Heating and cooling
- Cooling:Ceiling Fan(s), Central A/C
- Heating:Electric, Heat Pump(s)
Structure and exterior
- Roof:Architectural Shingle
- Year built:1978
- Building area:2,200 sq. ft.
- Lot area:0.38 Acres
Schools
- High school:SHERANDO
- Middle school:ROBERT E. AYLOR
- Elementary school:BASS-HOOVER
Utilities
- Water:Public
- Sewer:Public Sewer
Finances and disclosures
- Price:$439,900
- Price per sq. ft.:$199.95
- Tax amount:$1,734 (2025)
New listings near 309 Fredericktowne Dr
- New
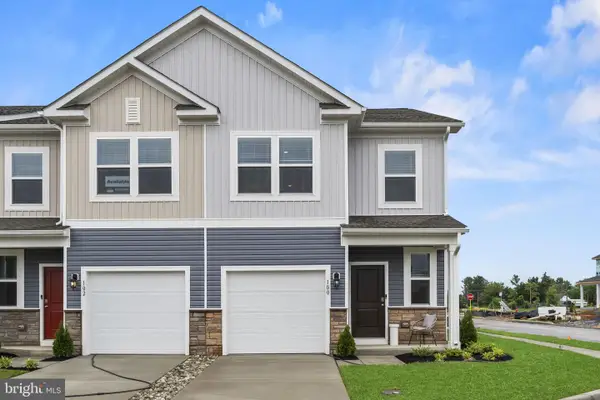 $399,990Active3 beds 3 baths1,500 sq. ft.
$399,990Active3 beds 3 baths1,500 sq. ft.100 Willett Hollow St, STEPHENS CITY, VA 22655
MLS# VAFV2036550Listed by: D R HORTON REALTY OF VIRGINIA LLC - New
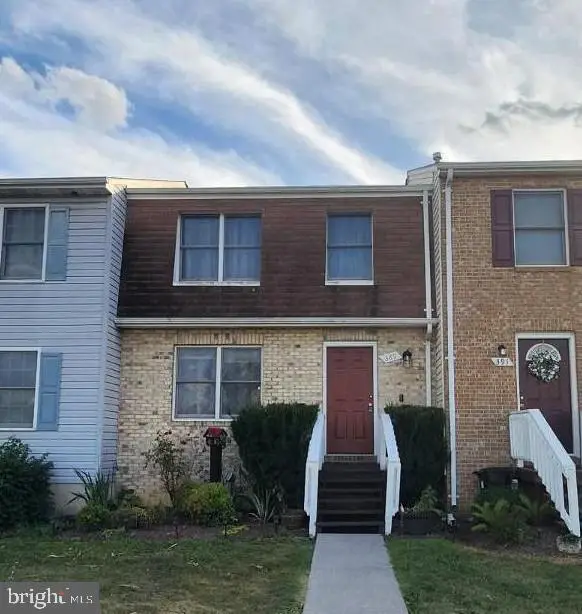 $265,000Active2 beds 2 baths1,280 sq. ft.
$265,000Active2 beds 2 baths1,280 sq. ft.389 Surrey Club Ln, STEPHENS CITY, VA 22655
MLS# VAFV2036546Listed by: LONG & FOSTER REAL ESTATE, INC. - Open Sat, 1 to 3pmNew
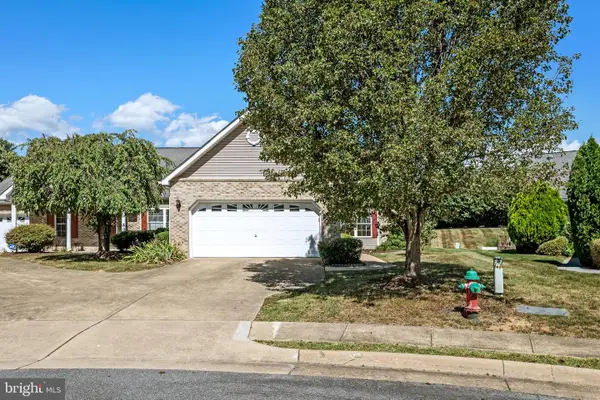 $379,900Active2 beds 2 baths1,259 sq. ft.
$379,900Active2 beds 2 baths1,259 sq. ft.120 Bayberry Ct, STEPHENS CITY, VA 22655
MLS# VAFV2036394Listed by: SAMSON PROPERTIES - New
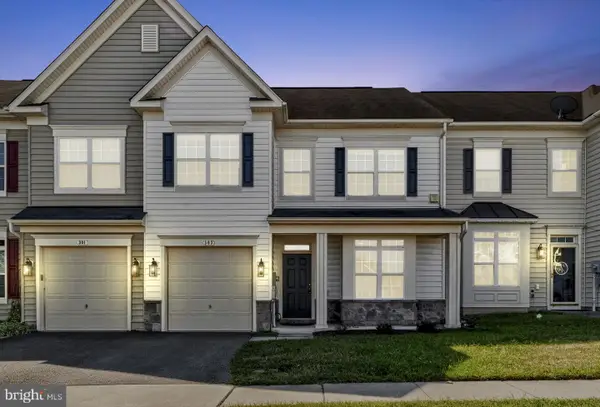 $340,000Active3 beds 3 baths1,898 sq. ft.
$340,000Active3 beds 3 baths1,898 sq. ft.303 Prestwick Ln, STEPHENS CITY, VA 22655
MLS# VAFV2036530Listed by: COLONY REALTY - New
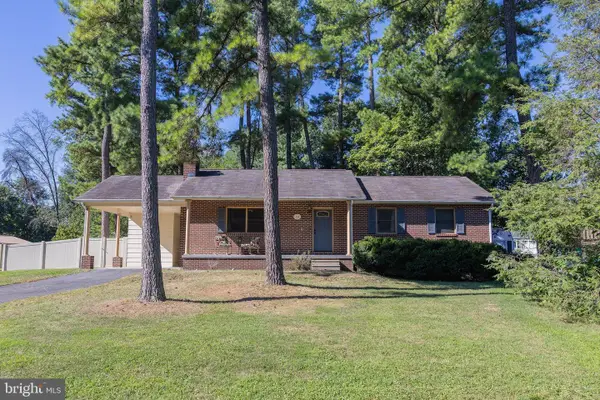 $400,000Active3 beds 3 baths1,734 sq. ft.
$400,000Active3 beds 3 baths1,734 sq. ft.134 Buckingham Dr, STEPHENS CITY, VA 22655
MLS# VAFV2036494Listed by: PEARSON SMITH REALTY, LLC - Coming Soon
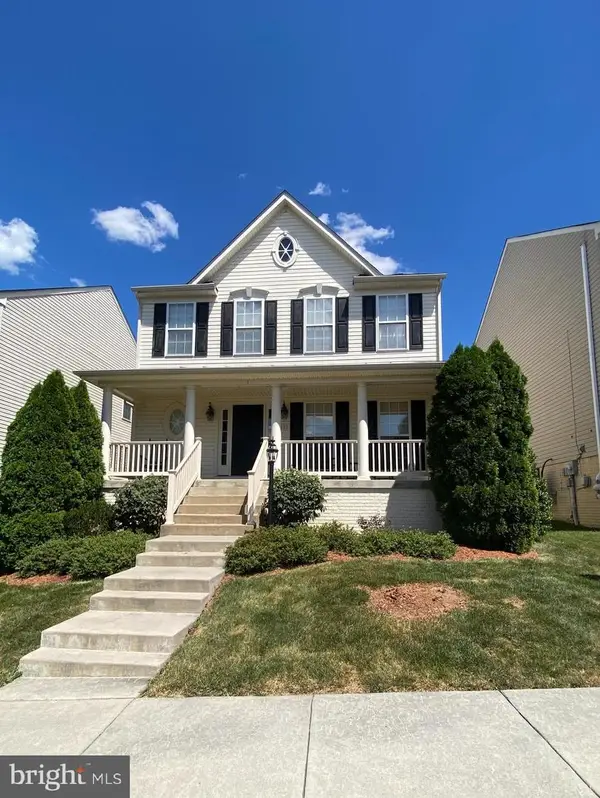 $445,000Coming Soon3 beds 3 baths
$445,000Coming Soon3 beds 3 baths112 Smoke House Ct, STEPHENS CITY, VA 22655
MLS# VAFV2036464Listed by: LONG & FOSTER REAL ESTATE, INC. - New
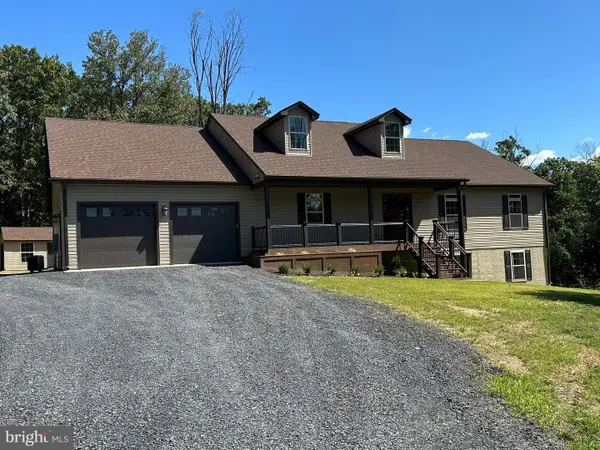 $875,000Active4 beds 4 baths3,894 sq. ft.
$875,000Active4 beds 4 baths3,894 sq. ft.1621 Hudson Hollow Rd, STEPHENS CITY, VA 22655
MLS# VAFV2036490Listed by: REALTY ONE GROUP OLD TOWNE - New
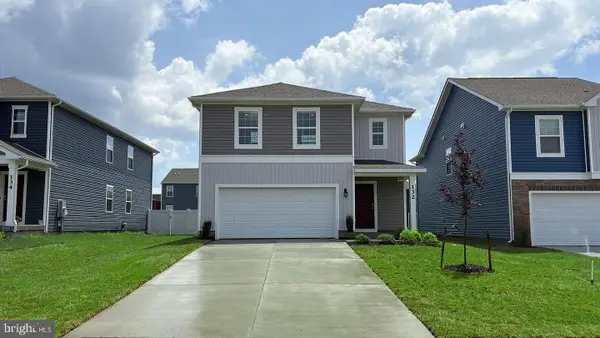 $449,990Active3 beds 3 baths1,657 sq. ft.
$449,990Active3 beds 3 baths1,657 sq. ft.110 Charing Cross Dr, STEPHENS CITY, VA 22655
MLS# VAFV2036476Listed by: D R HORTON REALTY OF VIRGINIA LLC - New
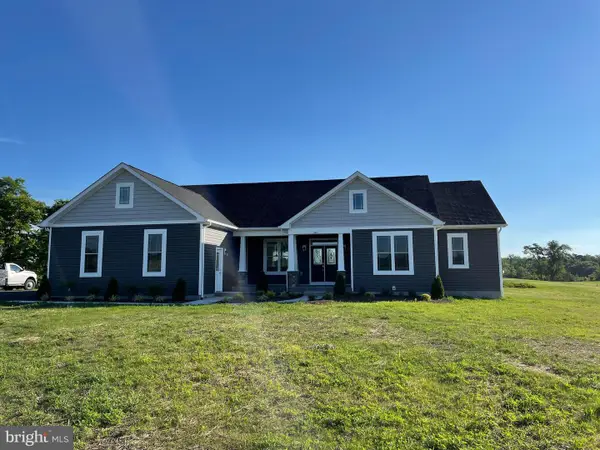 $899,900Active3 beds 4 baths2,368 sq. ft.
$899,900Active3 beds 4 baths2,368 sq. ft.Lot 1b Double Church Rd, STEPHENS CITY, VA 22655
MLS# VAFV2036434Listed by: REALTY ONE GROUP OLD TOWNE
