109 Taylor Ct, STEPHENSON, VA 22656
Local realty services provided by:Better Homes and Gardens Real Estate Maturo
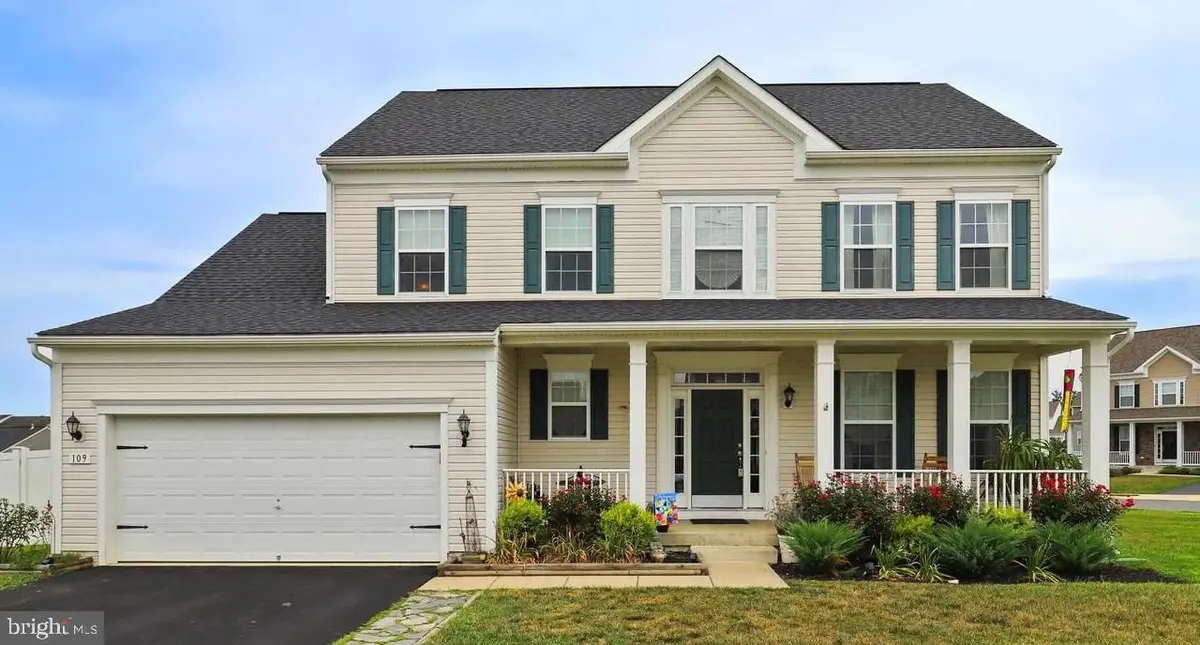
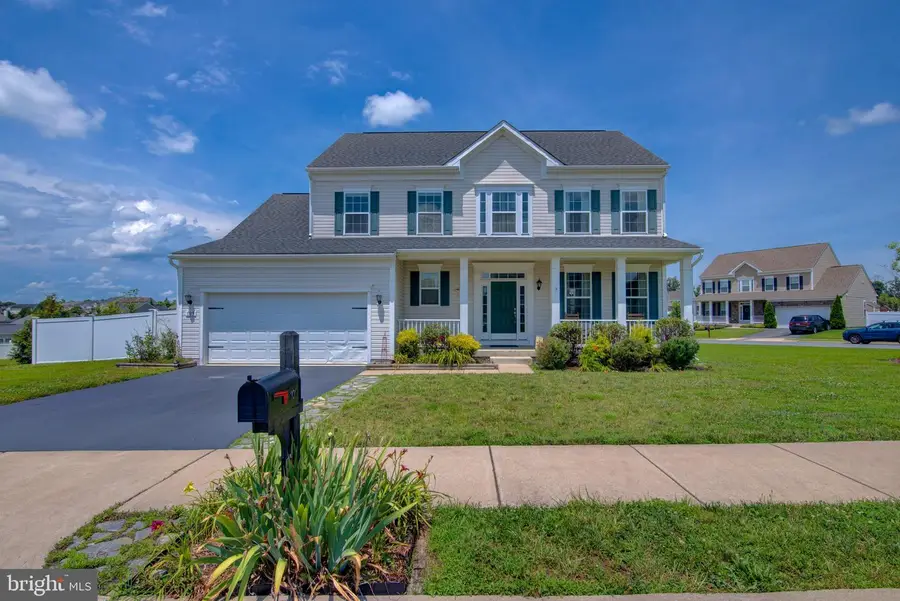
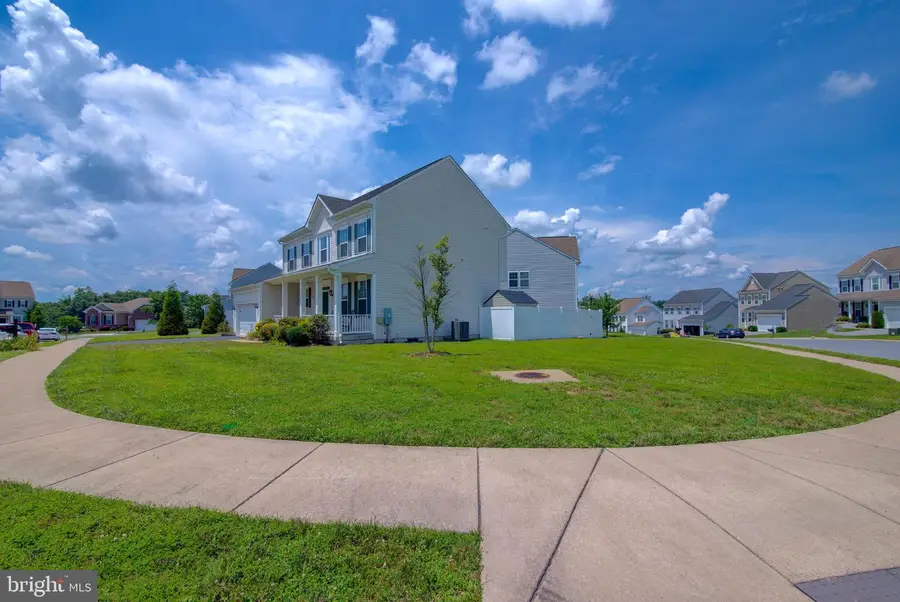
Listed by:leslie m woods-hulse
Office:century 21 redwood realty
MLS#:VAFV2034960
Source:BRIGHTMLS
Price summary
- Price:$515,900
- Price per sq. ft.:$214.6
- Monthly HOA dues:$10
About this home
Discover the charm of this exquisite Nottingham II Model Custom Built home nestled in the desirable Red Bud Run III community.
Built in 2016, this residence boasts a perfect blend of modern elegance and classic craftsmanship, offering 2,404 sq. ft. of designed living space complete with charming upgraded extensions that enhance the home's interior charm, these extensions are from the Basement all the way up to the third floor making the home more spacious
Step inside to find hardwood floors that flow seamlessly throughout the main level, leading you to a formal dining room perfect for entertaining. The heart of the home is the spacious eat-in kitchen, featuring upgraded countertops, an island for casual gatherings, and a pantry for all your culinary needs.
Recessed lighting illuminates the space, creating a warm and inviting atmosphere. The main level also includes a cozy living area with a fireplace adorned with elegant mantels, ideal for creating lasting memories.
Four generous bedrooms, including a luxurious primary suite with a walk-in closet, this home offers ample space for relaxation and privacy.
Venture outside to enjoy the beautifully landscaped 0.26-acre lot,
The attached front-entry garage provides convenience and additional storage.
The daylight basement, with its walkout access, presents endless possibilities for customization, whether you envision a recreation room, home gym, or additional living space. This home is not just a place to live; it’s a sanctuary where comfort meets style. Don’t miss the opportunity to make it yours!
Contact an agent
Home facts
- Year built:2016
- Listing Id #:VAFV2034960
- Added:61 day(s) ago
- Updated:August 16, 2025 at 07:27 AM
Rooms and interior
- Bedrooms:4
- Total bathrooms:3
- Full bathrooms:2
- Half bathrooms:1
- Living area:2,404 sq. ft.
Heating and cooling
- Cooling:Central A/C
- Heating:90% Forced Air, Central, Natural Gas
Structure and exterior
- Roof:Shingle
- Year built:2016
- Building area:2,404 sq. ft.
- Lot area:0.26 Acres
Schools
- High school:MILLBROOK
- Middle school:JAMES WOOD
- Elementary school:REDBUD RUN
Utilities
- Water:Public
- Sewer:Public Sewer
Finances and disclosures
- Price:$515,900
- Price per sq. ft.:$214.6
- Tax amount:$2,110 (2022)
New listings near 109 Taylor Ct
- New
 $648,000Active4 beds 4 baths3,038 sq. ft.
$648,000Active4 beds 4 baths3,038 sq. ft.101 Alabaster Ln, STEPHENSON, VA 22656
MLS# VAFV2036234Listed by: NEXTHOME REALTY SELECT - Coming Soon
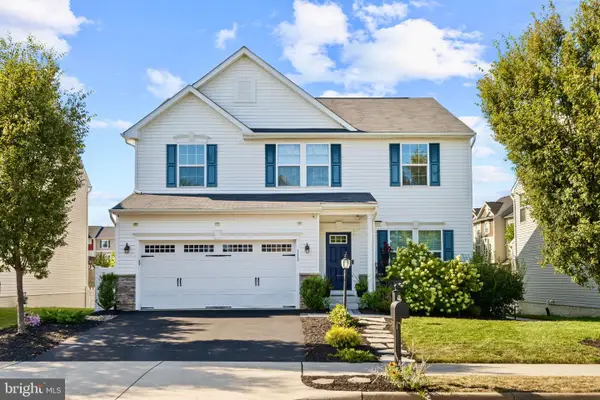 $655,000Coming Soon6 beds 4 baths
$655,000Coming Soon6 beds 4 baths113 Pinwheel Ct, STEPHENSON, VA 22656
MLS# VAFV2036216Listed by: HUNT COUNTRY SOTHEBY'S INTERNATIONAL REALTY - Coming Soon
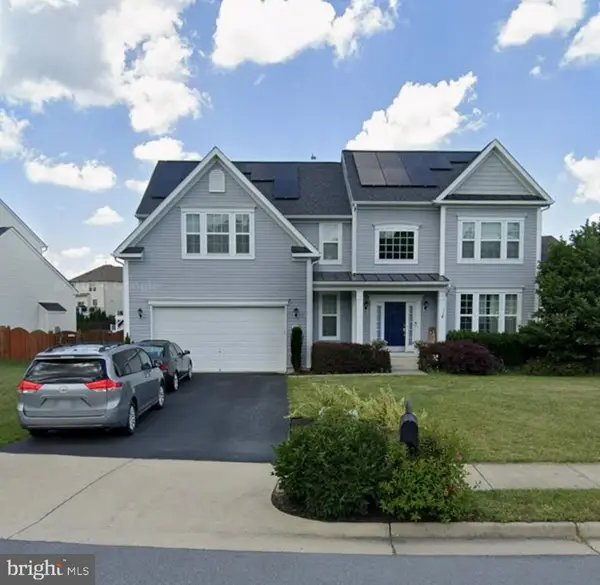 $540,000Coming Soon4 beds 3 baths
$540,000Coming Soon4 beds 3 baths112 Merlot Dr, STEPHENSON, VA 22656
MLS# VAFV2035966Listed by: RE/MAX REALTY SERVICES - New
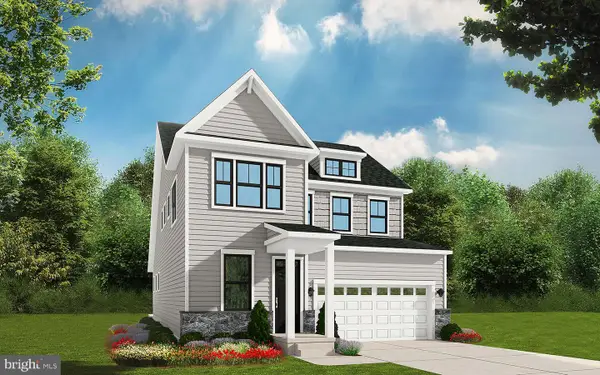 $640,590Active4 beds 4 baths3,450 sq. ft.
$640,590Active4 beds 4 baths3,450 sq. ft.2368 Sapphire St, STEPHENSON, VA 22656
MLS# VAFV2035976Listed by: BROOKFIELD MID-ATLANTIC BROKERAGE, LLC - New
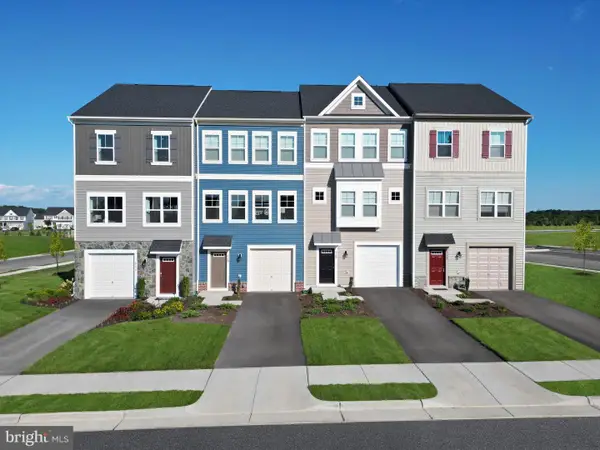 $392,940Active4 beds 4 baths2,094 sq. ft.
$392,940Active4 beds 4 baths2,094 sq. ft.2149 Flaxen Mane Ct, STEPHENSON, VA 22656
MLS# VAFV2035978Listed by: BROOKFIELD MID-ATLANTIC BROKERAGE, LLC  $630,000Active3 beds 3 baths2,216 sq. ft.
$630,000Active3 beds 3 baths2,216 sq. ft.350 Monastery, STEPHENSON, VA 22656
MLS# VAFV2035892Listed by: SAMSON PROPERTIES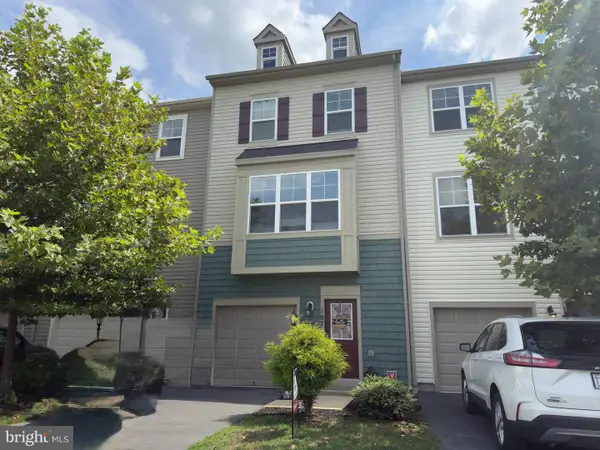 Listed by BHGRE$380,000Active4 beds 4 baths2,090 sq. ft.
Listed by BHGRE$380,000Active4 beds 4 baths2,090 sq. ft.107 Gristmill Ct, STEPHENSON, VA 22656
MLS# VAFV2035872Listed by: ERA OAKCREST REALTY, INC.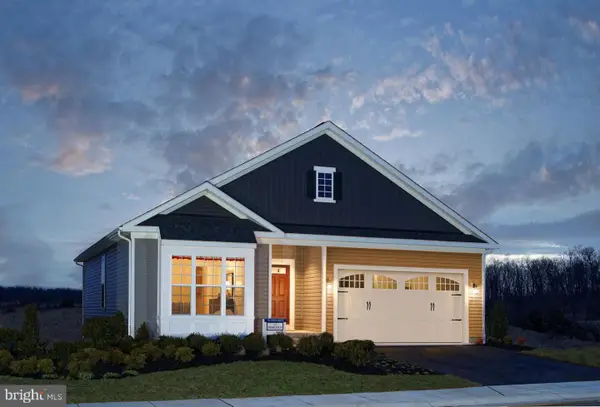 $547,190Active4 beds 3 baths2,459 sq. ft.
$547,190Active4 beds 3 baths2,459 sq. ft.2367 Sapphire St, STEPHENSON, VA 22656
MLS# VAFV2035886Listed by: BROOKFIELD MID-ATLANTIC BROKERAGE, LLC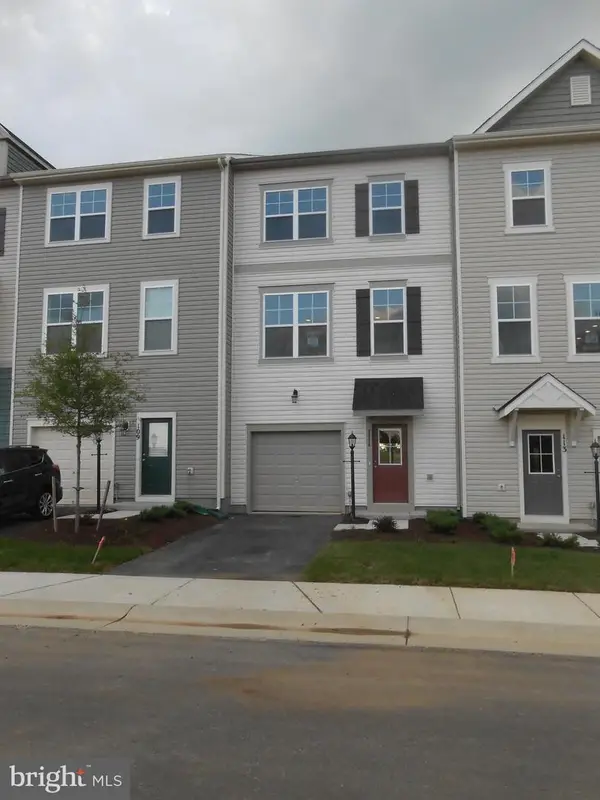 $349,000Active3 beds 4 baths2,100 sq. ft.
$349,000Active3 beds 4 baths2,100 sq. ft.111 Fading Star, STEPHENSON, VA 22656
MLS# VAFV2034222Listed by: COLDWELL BANKER PREMIER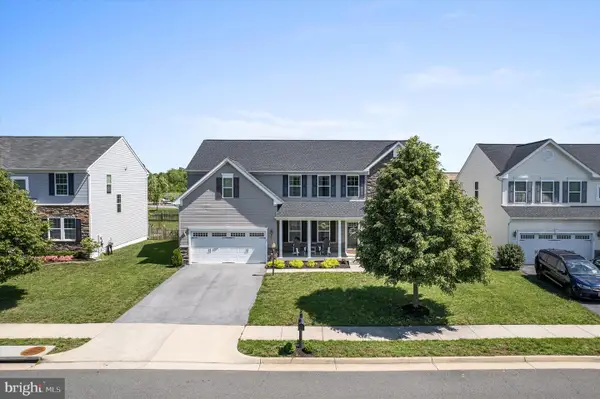 $594,900Pending5 beds 5 baths4,881 sq. ft.
$594,900Pending5 beds 5 baths4,881 sq. ft.110 Buccaneer Ct, STEPHENSON, VA 22656
MLS# VAFV2035826Listed by: DANDRIDGE REALTY GROUP, LLC
