110 Setting Sun Ct, STEPHENSON, VA 22656
Local realty services provided by:Better Homes and Gardens Real Estate Maturo
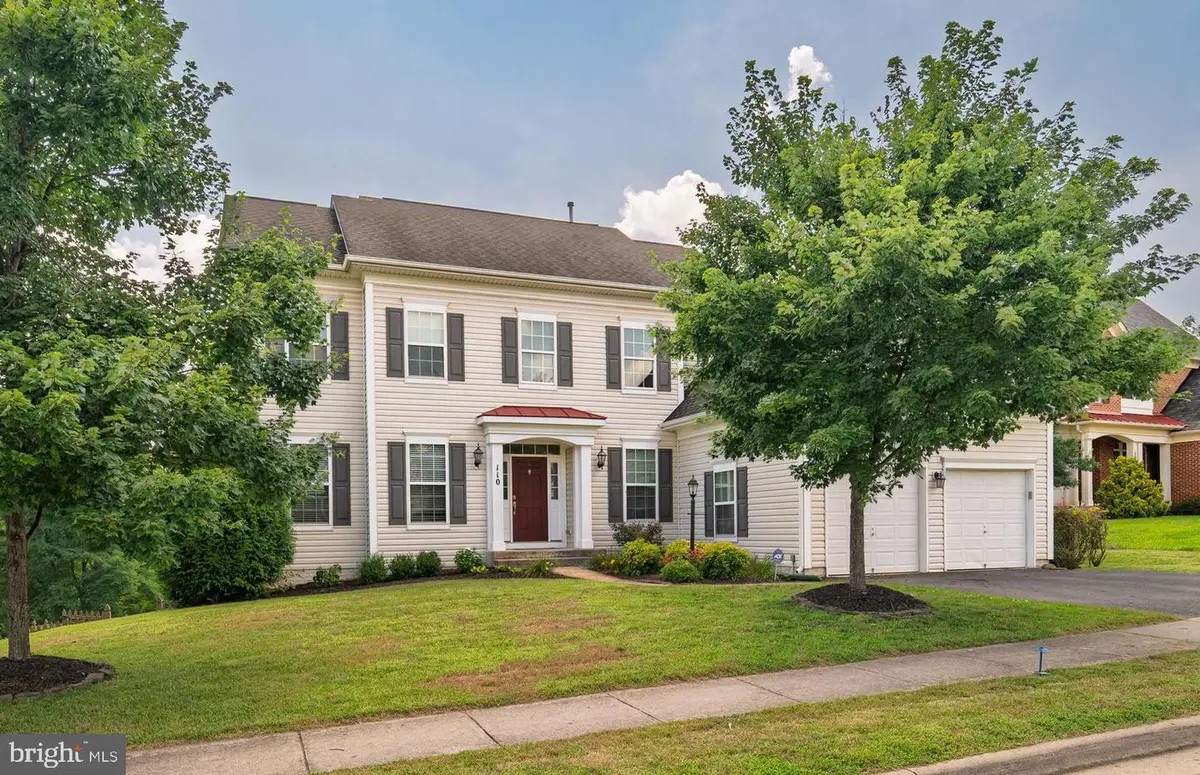
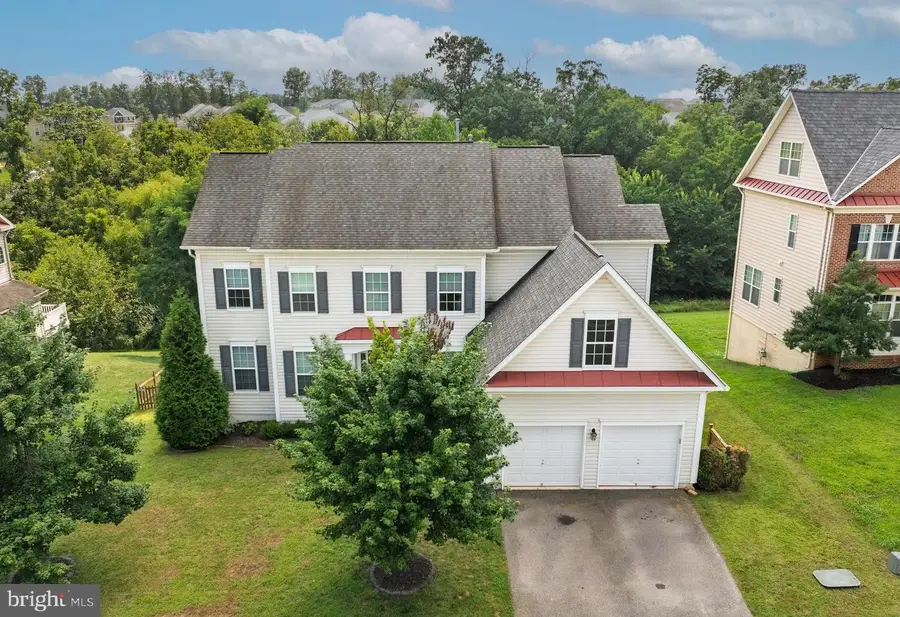
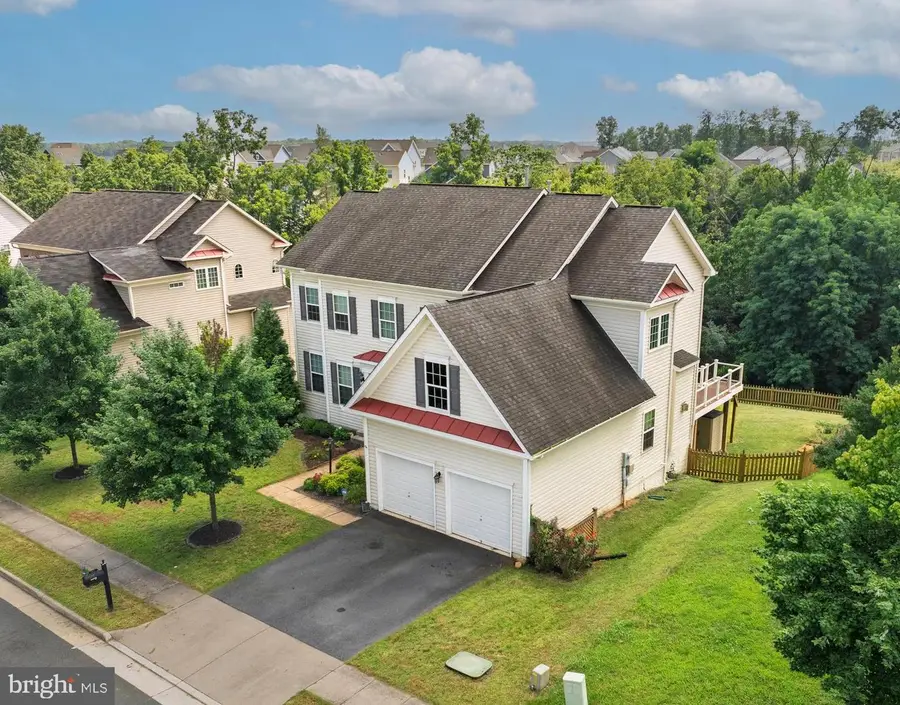
110 Setting Sun Ct,STEPHENSON, VA 22656
$615,000
- 5 Beds
- 4 Baths
- 3,813 sq. ft.
- Single family
- Pending
Listed by:dana j ashlock
Office:samson properties
MLS#:VAFV2035228
Source:BRIGHTMLS
Price summary
- Price:$615,000
- Price per sq. ft.:$161.29
- Monthly HOA dues:$160
About this home
Welcome to 110 Setting Sun Court in the Diamond Valley section of the desirable Snowden Bridge neighborhood. This community offers resort style amenities including swimming pool with pirate splash park, playground, picnic pavilion, indoor sportsplex, dog park, and walking trails. Upon entering this home, you will be greeted by a two-story foyer and an open staircase. The main living area offers an open and airy floor plan to provide a seamless flow, creating a welcoming environment for comfortable living and entertaining. Modern and luxurious finishes elevate the living area with premium features such as Smartcore LVP flooring, gas fireplace, recessed lighting, stainless steel appliances (updated 2022), chic quartz countertops (installed 2024), large island perfect for entertaining, and backsplash (installed 2024). On this level is a mudroom with built-ins, laundry room, entry to the 2-car garage, and through the back door you enter onto a beautiful updated (2021) Trex deck that backs to a view of the woods with no other houses behind you. The property offers a fully fenced in back yard. Upstairs is the grand primary bedroom, with an expansive walk-in closet and ensuite bathroom including a large soaker tub and separate shower. Down the hall are three additional bedrooms, and a bathroom with dual sinks and a tub/shower combo. Downstairs you will find a fully finished walkout basement for additional living space, kid's playroom, or gym. There is also a 5th bedroom and full bathroom with tub/shower combo. A large area left unfinished allows you to utilize plentiful storage. This area also houses the HVAC, water heater, and Culligan water softener. Call today for more information.
Contact an agent
Home facts
- Year built:2012
- Listing Id #:VAFV2035228
- Added:30 day(s) ago
- Updated:August 16, 2025 at 07:27 AM
Rooms and interior
- Bedrooms:5
- Total bathrooms:4
- Full bathrooms:3
- Half bathrooms:1
- Living area:3,813 sq. ft.
Heating and cooling
- Cooling:Ceiling Fan(s), Central A/C, Zoned
- Heating:Heat Pump(s), Natural Gas, Zoned
Structure and exterior
- Roof:Asphalt, Shingle
- Year built:2012
- Building area:3,813 sq. ft.
- Lot area:0.24 Acres
Schools
- High school:CALL SCHOOL BOARD
- Middle school:CALL SCHOOL BOARD
- Elementary school:CALL SCHOOL BOARD
Utilities
- Water:Public
- Sewer:Public Sewer
Finances and disclosures
- Price:$615,000
- Price per sq. ft.:$161.29
- Tax amount:$2,811 (2025)
New listings near 110 Setting Sun Ct
- New
 $648,000Active4 beds 4 baths3,038 sq. ft.
$648,000Active4 beds 4 baths3,038 sq. ft.101 Alabaster Ln, STEPHENSON, VA 22656
MLS# VAFV2036234Listed by: NEXTHOME REALTY SELECT - Coming Soon
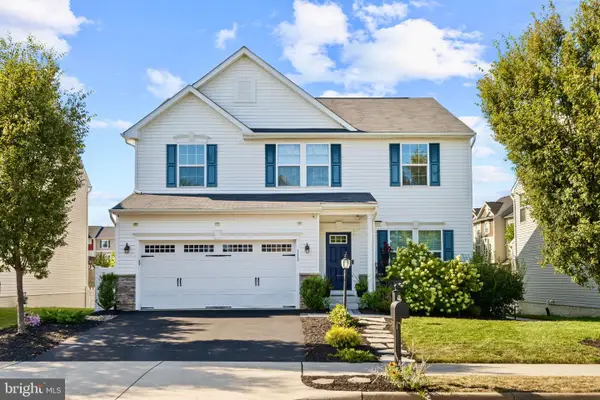 $655,000Coming Soon6 beds 4 baths
$655,000Coming Soon6 beds 4 baths113 Pinwheel Ct, STEPHENSON, VA 22656
MLS# VAFV2036216Listed by: HUNT COUNTRY SOTHEBY'S INTERNATIONAL REALTY - Coming Soon
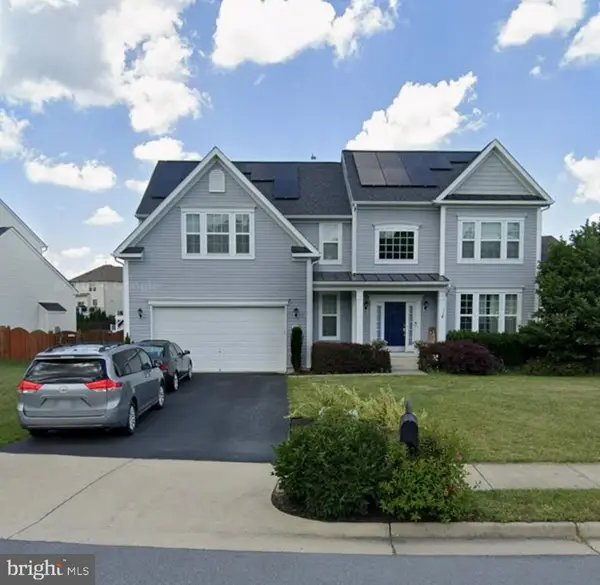 $540,000Coming Soon4 beds 3 baths
$540,000Coming Soon4 beds 3 baths112 Merlot Dr, STEPHENSON, VA 22656
MLS# VAFV2035966Listed by: RE/MAX REALTY SERVICES - New
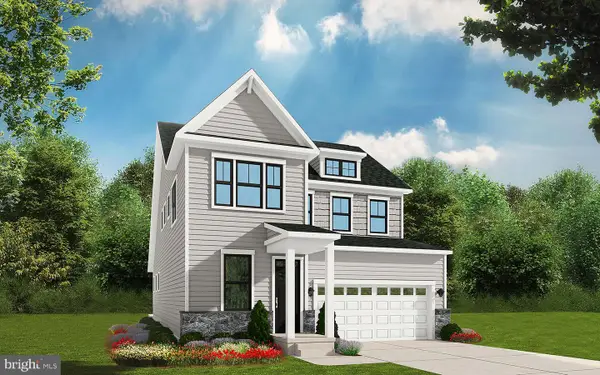 $640,590Active4 beds 4 baths3,450 sq. ft.
$640,590Active4 beds 4 baths3,450 sq. ft.2368 Sapphire St, STEPHENSON, VA 22656
MLS# VAFV2035976Listed by: BROOKFIELD MID-ATLANTIC BROKERAGE, LLC - New
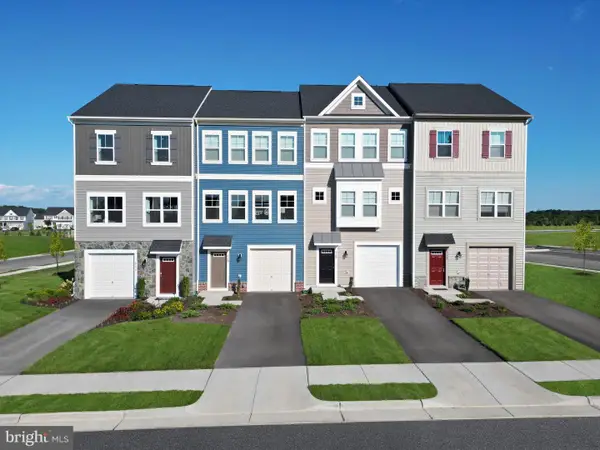 $392,940Active4 beds 4 baths2,094 sq. ft.
$392,940Active4 beds 4 baths2,094 sq. ft.2149 Flaxen Mane Ct, STEPHENSON, VA 22656
MLS# VAFV2035978Listed by: BROOKFIELD MID-ATLANTIC BROKERAGE, LLC  $630,000Active3 beds 3 baths2,216 sq. ft.
$630,000Active3 beds 3 baths2,216 sq. ft.350 Monastery, STEPHENSON, VA 22656
MLS# VAFV2035892Listed by: SAMSON PROPERTIES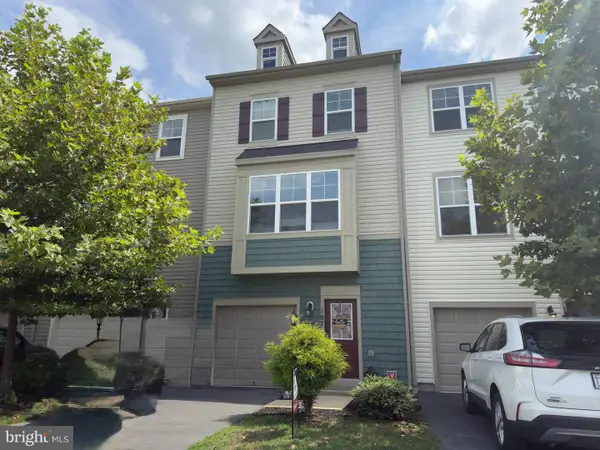 Listed by BHGRE$380,000Active4 beds 4 baths2,090 sq. ft.
Listed by BHGRE$380,000Active4 beds 4 baths2,090 sq. ft.107 Gristmill Ct, STEPHENSON, VA 22656
MLS# VAFV2035872Listed by: ERA OAKCREST REALTY, INC.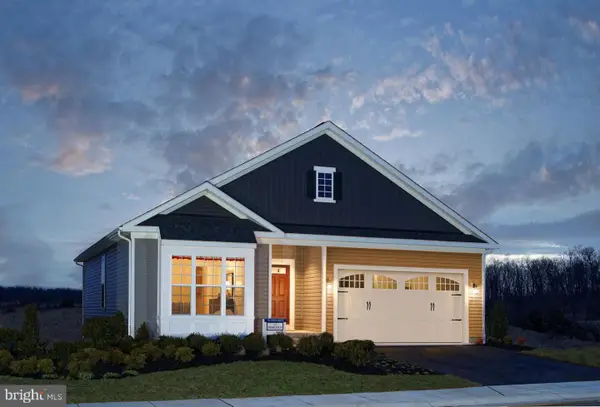 $547,190Active4 beds 3 baths2,459 sq. ft.
$547,190Active4 beds 3 baths2,459 sq. ft.2367 Sapphire St, STEPHENSON, VA 22656
MLS# VAFV2035886Listed by: BROOKFIELD MID-ATLANTIC BROKERAGE, LLC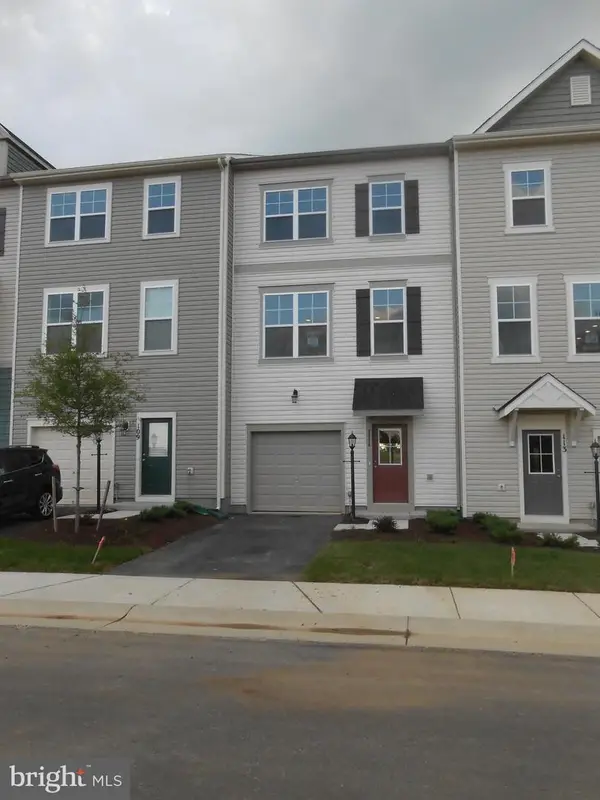 $349,000Active3 beds 4 baths2,100 sq. ft.
$349,000Active3 beds 4 baths2,100 sq. ft.111 Fading Star, STEPHENSON, VA 22656
MLS# VAFV2034222Listed by: COLDWELL BANKER PREMIER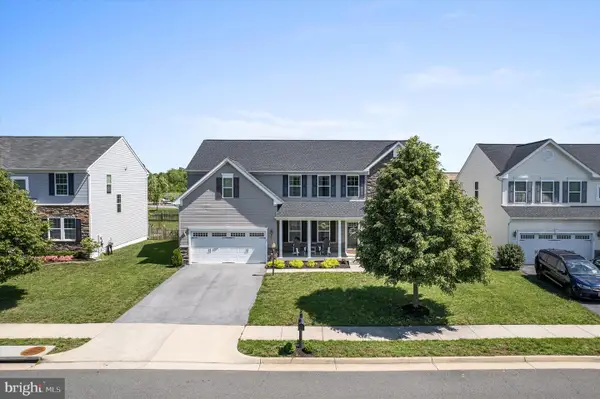 $594,900Pending5 beds 5 baths4,881 sq. ft.
$594,900Pending5 beds 5 baths4,881 sq. ft.110 Buccaneer Ct, STEPHENSON, VA 22656
MLS# VAFV2035826Listed by: DANDRIDGE REALTY GROUP, LLC
