133 Lindy, STEPHENSON, VA 22656
Local realty services provided by:Better Homes and Gardens Real Estate Reserve
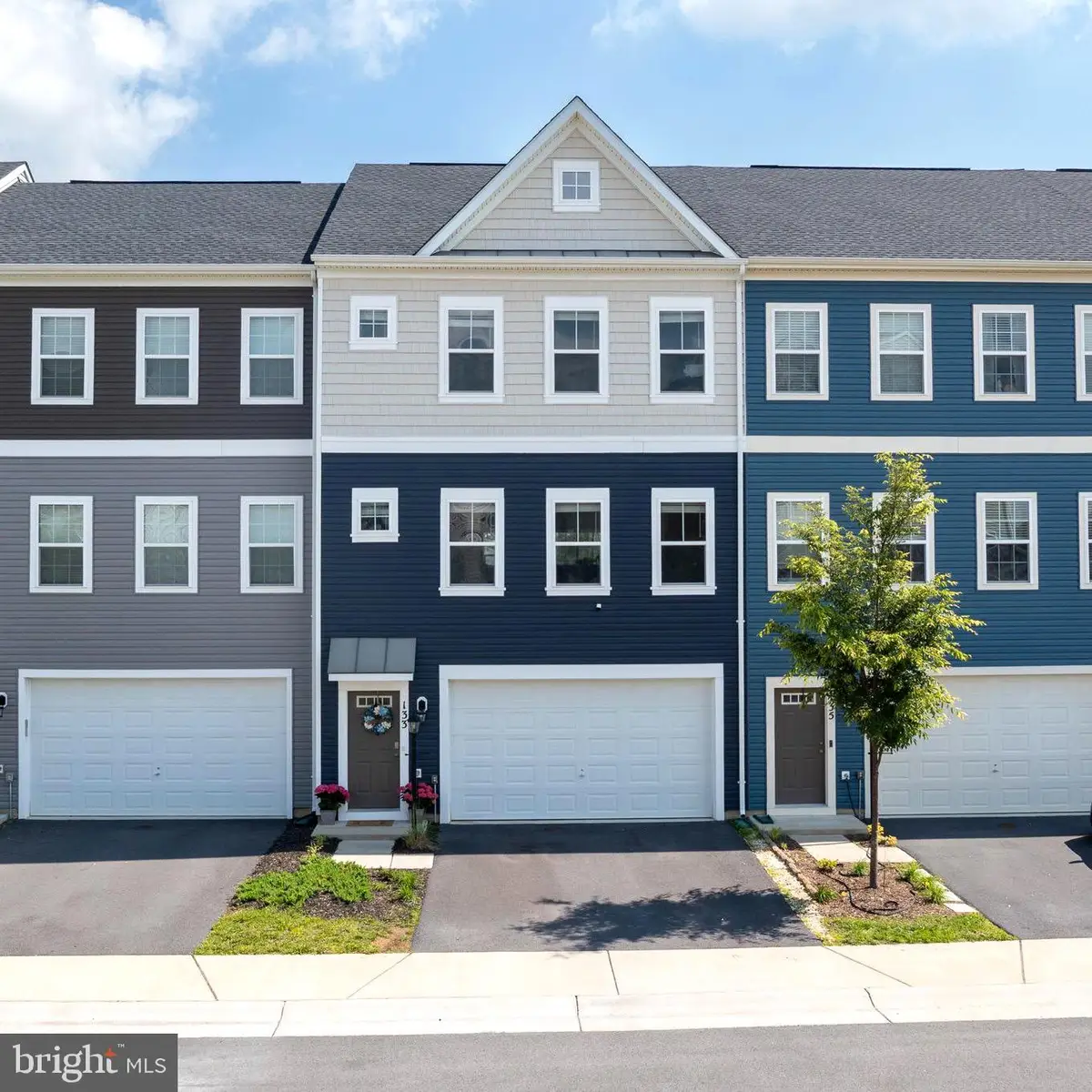
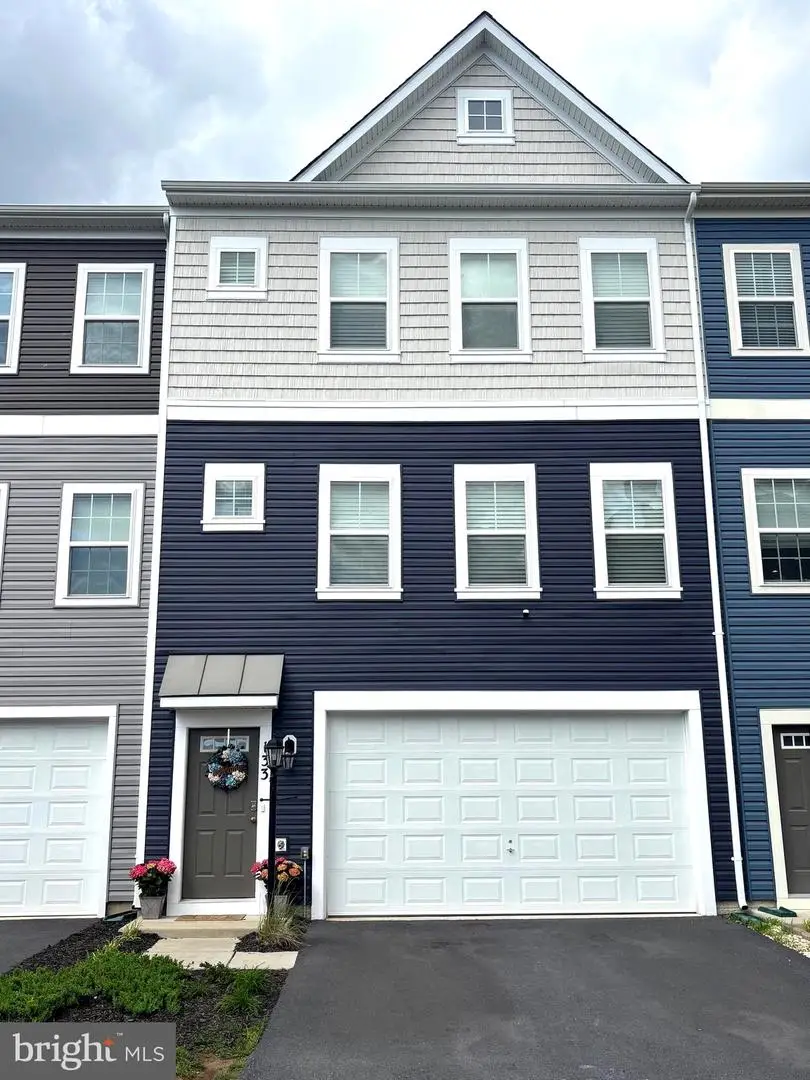
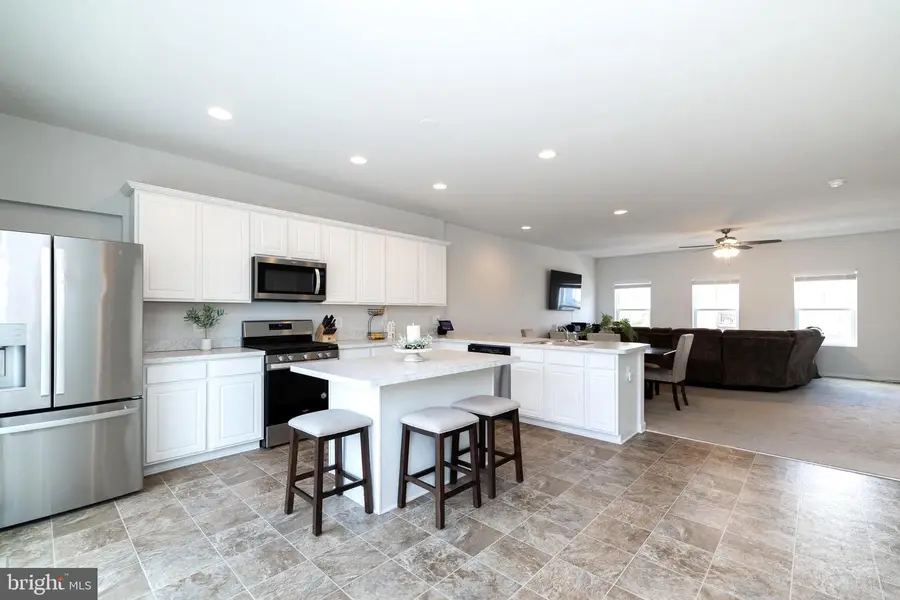
133 Lindy,STEPHENSON, VA 22656
$395,000
- 3 Beds
- 4 Baths
- 2,338 sq. ft.
- Townhouse
- Pending
Listed by:holly graham
Office:realty one group old towne
MLS#:VAFV2034496
Source:BRIGHTMLS
Price summary
- Price:$395,000
- Price per sq. ft.:$168.95
- Monthly HOA dues:$165
About this home
Seller offering $5k towards closing costs on an accepted offer before 8/14/25! You'll want to see this stunning, like-new townhouse in person! This spacious two car townhome (over 2,300 sq ft!) is located in the amenity-rich, Snowden Bridge neighborhood and walking distance to Jordan Springs Elementary, Golden Path Academy, swimming pools, indoor basketball and tennis/pickleball courts, playgrounds, enclosed dog park, miles of trails and more! On the main level you'll find an open floorpan and a gorgeous eat-in kitchen leading out to a new composite deck. All three bedrooms, two full bathrooms and laundry are on the top floor. The primary ensuite includes, two large walk-in closets, a large walk-in shower and a soaking tub. There is a rec-room and half bath in the basement leading out onto a patio. This home is minutes from I81, highway 7 and shopping centers. Schedule a showing today before it's gone!
Contact an agent
Home facts
- Year built:2021
- Listing Id #:VAFV2034496
- Added:80 day(s) ago
- Updated:August 16, 2025 at 07:27 AM
Rooms and interior
- Bedrooms:3
- Total bathrooms:4
- Full bathrooms:2
- Half bathrooms:2
- Living area:2,338 sq. ft.
Heating and cooling
- Cooling:Central A/C
- Heating:Forced Air, Natural Gas
Structure and exterior
- Year built:2021
- Building area:2,338 sq. ft.
- Lot area:0.05 Acres
Schools
- High school:JAMES WOOD
- Middle school:JAMES WOOD
- Elementary school:JORDAN SPRINGS
Utilities
- Water:Public
- Sewer:Public Sewer
Finances and disclosures
- Price:$395,000
- Price per sq. ft.:$168.95
- Tax amount:$1,685 (2022)
New listings near 133 Lindy
- New
 $648,000Active4 beds 4 baths3,038 sq. ft.
$648,000Active4 beds 4 baths3,038 sq. ft.101 Alabaster Ln, STEPHENSON, VA 22656
MLS# VAFV2036234Listed by: NEXTHOME REALTY SELECT - Coming Soon
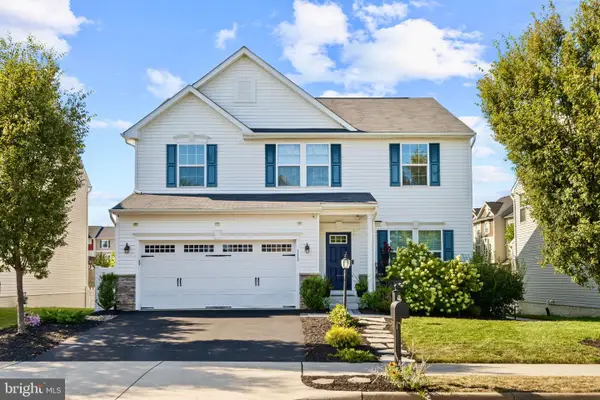 $655,000Coming Soon6 beds 4 baths
$655,000Coming Soon6 beds 4 baths113 Pinwheel Ct, STEPHENSON, VA 22656
MLS# VAFV2036216Listed by: HUNT COUNTRY SOTHEBY'S INTERNATIONAL REALTY - Coming Soon
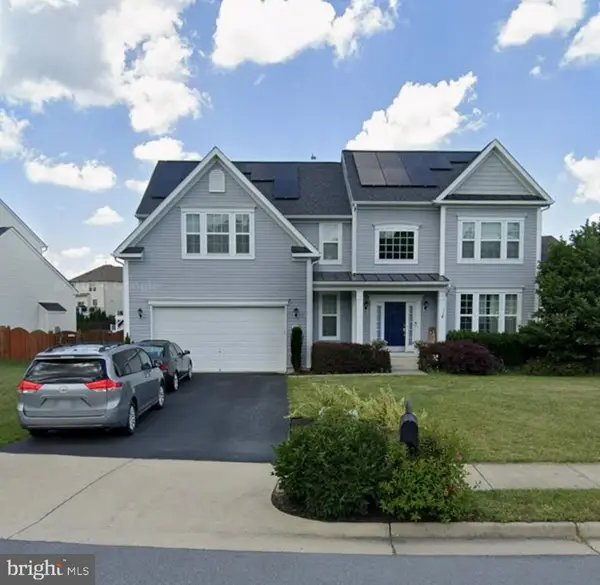 $540,000Coming Soon4 beds 3 baths
$540,000Coming Soon4 beds 3 baths112 Merlot Dr, STEPHENSON, VA 22656
MLS# VAFV2035966Listed by: RE/MAX REALTY SERVICES - New
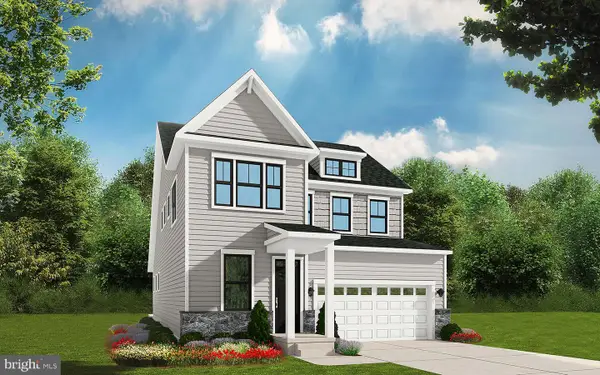 $640,590Active4 beds 4 baths3,450 sq. ft.
$640,590Active4 beds 4 baths3,450 sq. ft.2368 Sapphire St, STEPHENSON, VA 22656
MLS# VAFV2035976Listed by: BROOKFIELD MID-ATLANTIC BROKERAGE, LLC - New
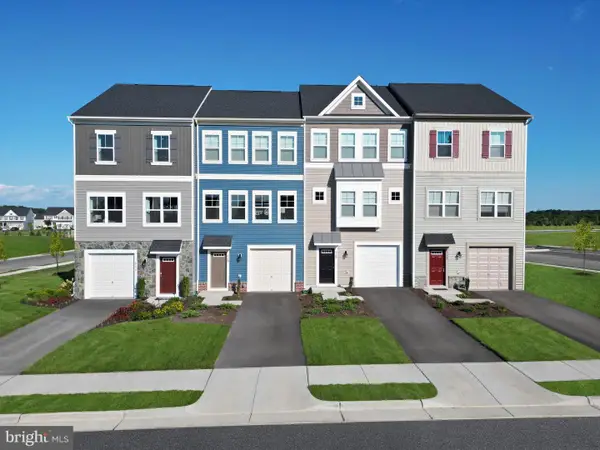 $392,940Active4 beds 4 baths2,094 sq. ft.
$392,940Active4 beds 4 baths2,094 sq. ft.2149 Flaxen Mane Ct, STEPHENSON, VA 22656
MLS# VAFV2035978Listed by: BROOKFIELD MID-ATLANTIC BROKERAGE, LLC  $630,000Active3 beds 3 baths2,216 sq. ft.
$630,000Active3 beds 3 baths2,216 sq. ft.350 Monastery, STEPHENSON, VA 22656
MLS# VAFV2035892Listed by: SAMSON PROPERTIES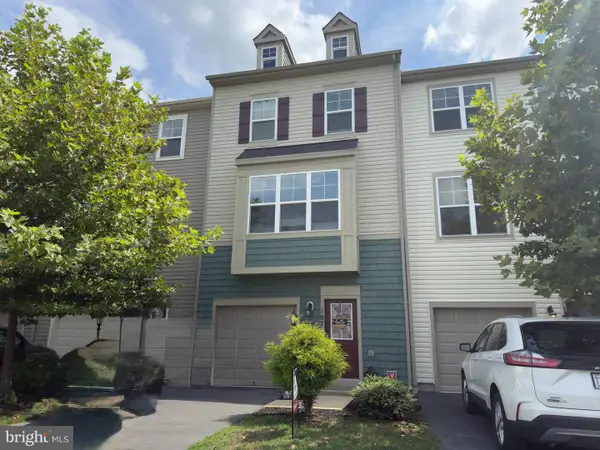 Listed by BHGRE$380,000Active4 beds 4 baths2,090 sq. ft.
Listed by BHGRE$380,000Active4 beds 4 baths2,090 sq. ft.107 Gristmill Ct, STEPHENSON, VA 22656
MLS# VAFV2035872Listed by: ERA OAKCREST REALTY, INC.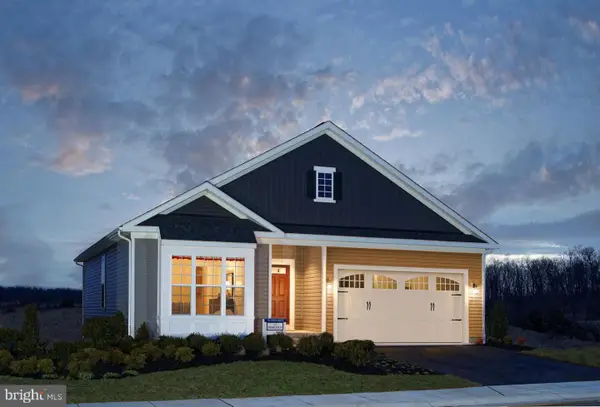 $547,190Active4 beds 3 baths2,459 sq. ft.
$547,190Active4 beds 3 baths2,459 sq. ft.2367 Sapphire St, STEPHENSON, VA 22656
MLS# VAFV2035886Listed by: BROOKFIELD MID-ATLANTIC BROKERAGE, LLC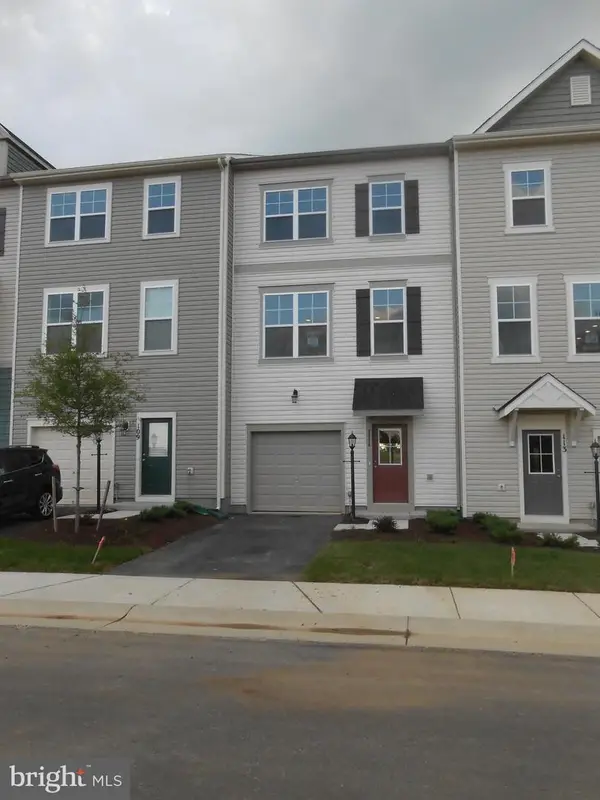 $349,000Active3 beds 4 baths2,100 sq. ft.
$349,000Active3 beds 4 baths2,100 sq. ft.111 Fading Star, STEPHENSON, VA 22656
MLS# VAFV2034222Listed by: COLDWELL BANKER PREMIER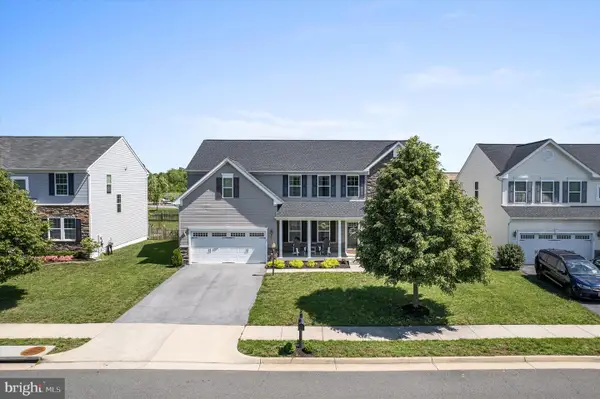 $594,900Pending5 beds 5 baths4,881 sq. ft.
$594,900Pending5 beds 5 baths4,881 sq. ft.110 Buccaneer Ct, STEPHENSON, VA 22656
MLS# VAFV2035826Listed by: DANDRIDGE REALTY GROUP, LLC
