224 Centennial Dr, STEPHENSON, VA 22656
Local realty services provided by:Better Homes and Gardens Real Estate Maturo
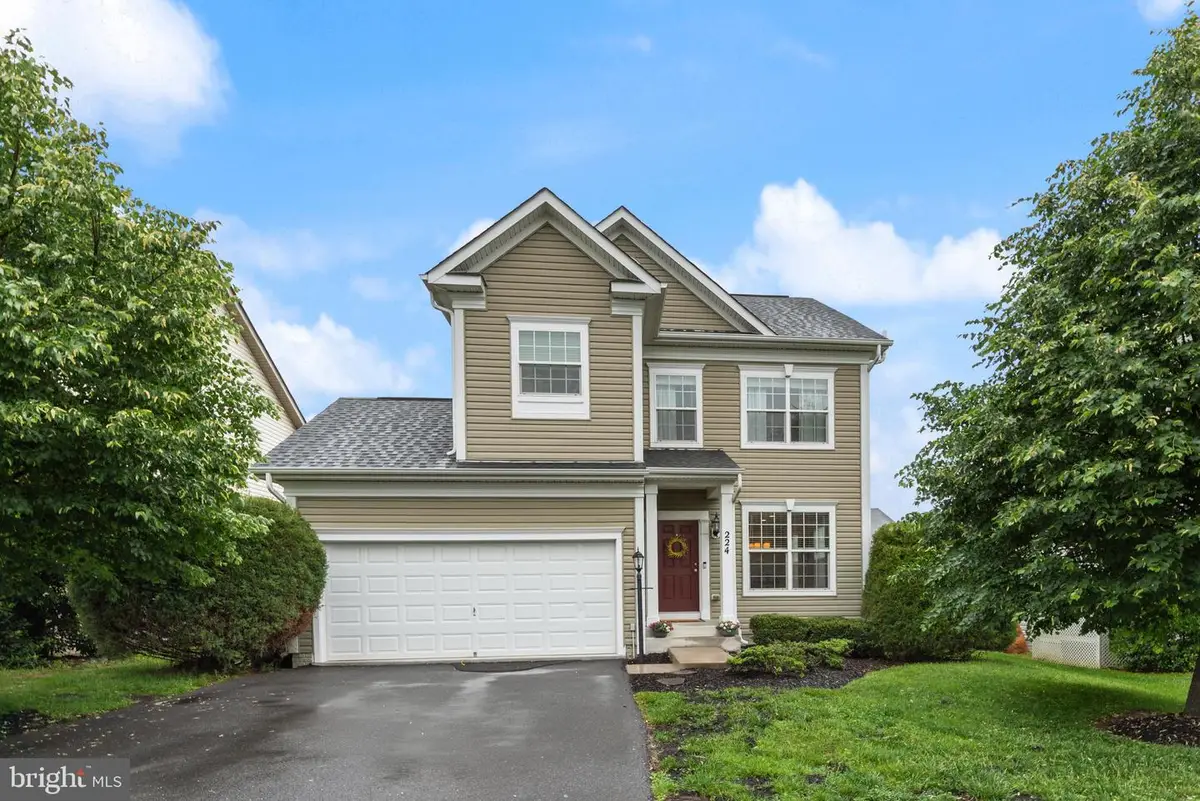
224 Centennial Dr,STEPHENSON, VA 22656
$460,000
- 3 Beds
- 4 Baths
- - sq. ft.
- Single family
- Sold
Listed by:theodore lodge
Office:slones real estate
MLS#:VAFV2034226
Source:BRIGHTMLS
Sorry, we are unable to map this address
Price summary
- Price:$460,000
- Monthly HOA dues:$156
About this home
This beautifully maintained single-family home offers comfort, functionality, and a flexible floor plan across three finished levels.
The main level welcomes you with a spacious living and dining area, a cozy family room with a gas fireplace, a convenient powder room, and a large kitchen with ample cabinet space. From the kitchen, step out onto a low-maintenance composite deck—perfect for grilling, relaxing, or entertaining.
Upstairs, the generous owner’s suite features a walk-in closet and a private bath with a walk-in shower and a soaking tub. Two additional bedrooms and a full hall bath complete the upper level.
The finished lower level includes a large rec room, a separate space currently used as an office and exercise area, a full bathroom, a laundry room, and a sizable unfinished area ideal for storage or a workshop. A wide walk-up stairway provides easy access to the backyard.
High-speed internet is available through both Xfinity and Verizon FiOS. Located in the amenity-rich Snowden Bridge community with pools, playgrounds, walking trails, and more—plus convenient access to major commuter routes.
This home has a new water heater, a new water softener, and a new dishwasher!
This one checks all the boxes—schedule your showing today!
Contact an agent
Home facts
- Year built:2013
- Listing Id #:VAFV2034226
- Added:92 day(s) ago
- Updated:August 16, 2025 at 11:38 PM
Rooms and interior
- Bedrooms:3
- Total bathrooms:4
- Full bathrooms:3
- Half bathrooms:1
Heating and cooling
- Cooling:Ceiling Fan(s), Central A/C
- Heating:Forced Air, Natural Gas
Structure and exterior
- Roof:Shingle
- Year built:2013
Schools
- High school:JAMES WOOD
- Middle school:JAMES WOOD
- Elementary school:JORDAN SPRINGS
Utilities
- Water:Public
- Sewer:Public Sewer
Finances and disclosures
- Price:$460,000
- Tax amount:$1,744 (2022)
New listings near 224 Centennial Dr
- New
 $648,000Active4 beds 4 baths3,038 sq. ft.
$648,000Active4 beds 4 baths3,038 sq. ft.101 Alabaster Ln, STEPHENSON, VA 22656
MLS# VAFV2036234Listed by: NEXTHOME REALTY SELECT - Coming Soon
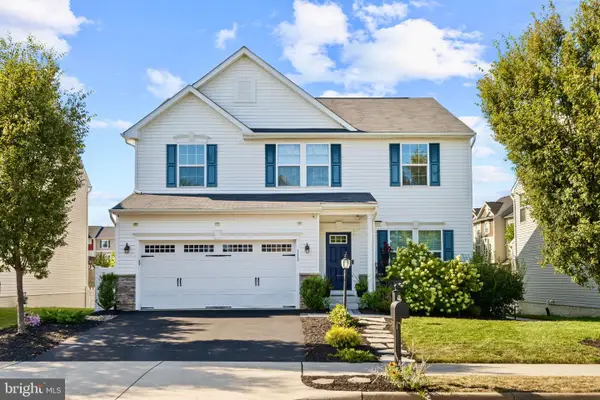 $655,000Coming Soon6 beds 4 baths
$655,000Coming Soon6 beds 4 baths113 Pinwheel Ct, STEPHENSON, VA 22656
MLS# VAFV2036216Listed by: HUNT COUNTRY SOTHEBY'S INTERNATIONAL REALTY - Coming Soon
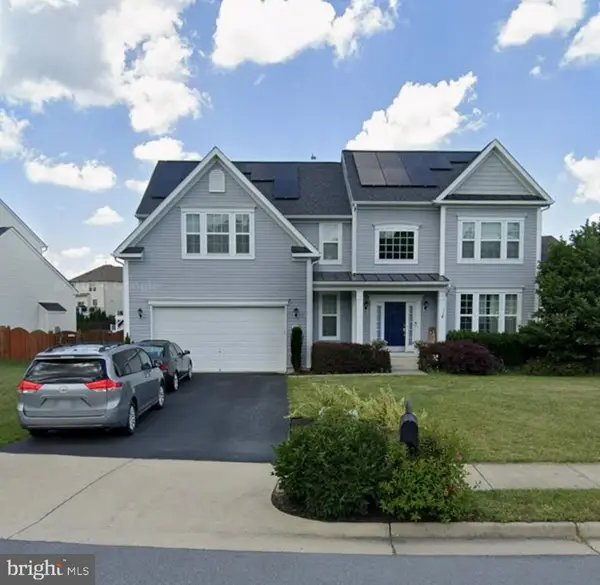 $540,000Coming Soon4 beds 3 baths
$540,000Coming Soon4 beds 3 baths112 Merlot Dr, STEPHENSON, VA 22656
MLS# VAFV2035966Listed by: RE/MAX REALTY SERVICES - New
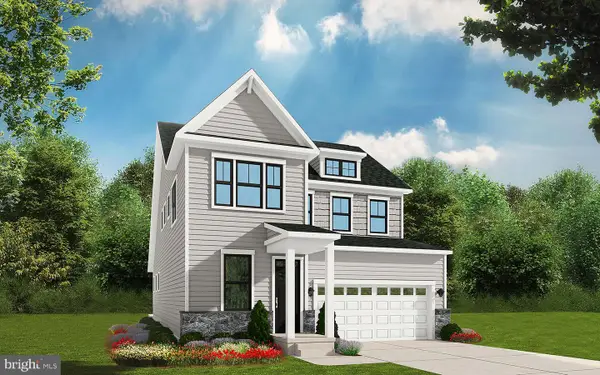 $640,590Active4 beds 4 baths3,450 sq. ft.
$640,590Active4 beds 4 baths3,450 sq. ft.2368 Sapphire St, STEPHENSON, VA 22656
MLS# VAFV2035976Listed by: BROOKFIELD MID-ATLANTIC BROKERAGE, LLC - New
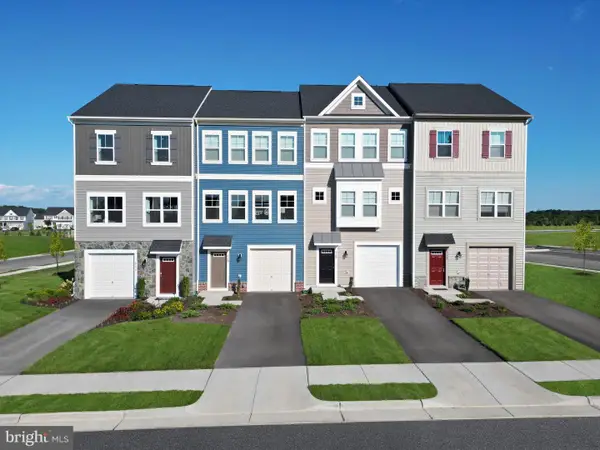 $392,940Active4 beds 4 baths2,094 sq. ft.
$392,940Active4 beds 4 baths2,094 sq. ft.2149 Flaxen Mane Ct, STEPHENSON, VA 22656
MLS# VAFV2035978Listed by: BROOKFIELD MID-ATLANTIC BROKERAGE, LLC  $630,000Active3 beds 3 baths2,216 sq. ft.
$630,000Active3 beds 3 baths2,216 sq. ft.350 Monastery, STEPHENSON, VA 22656
MLS# VAFV2035892Listed by: SAMSON PROPERTIES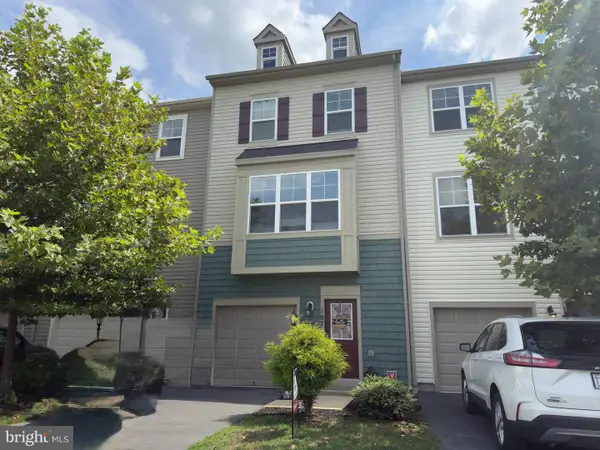 Listed by BHGRE$380,000Active4 beds 4 baths2,090 sq. ft.
Listed by BHGRE$380,000Active4 beds 4 baths2,090 sq. ft.107 Gristmill Ct, STEPHENSON, VA 22656
MLS# VAFV2035872Listed by: ERA OAKCREST REALTY, INC.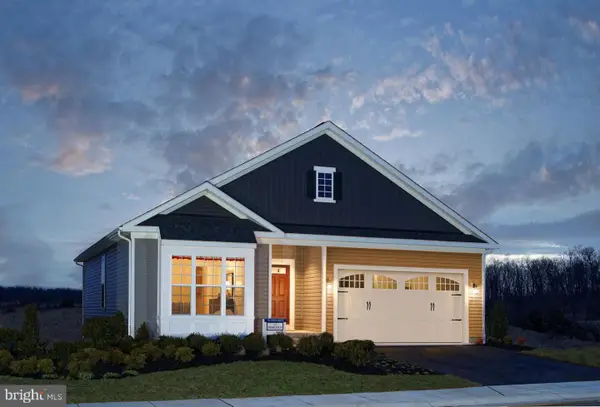 $547,190Active4 beds 3 baths2,459 sq. ft.
$547,190Active4 beds 3 baths2,459 sq. ft.2367 Sapphire St, STEPHENSON, VA 22656
MLS# VAFV2035886Listed by: BROOKFIELD MID-ATLANTIC BROKERAGE, LLC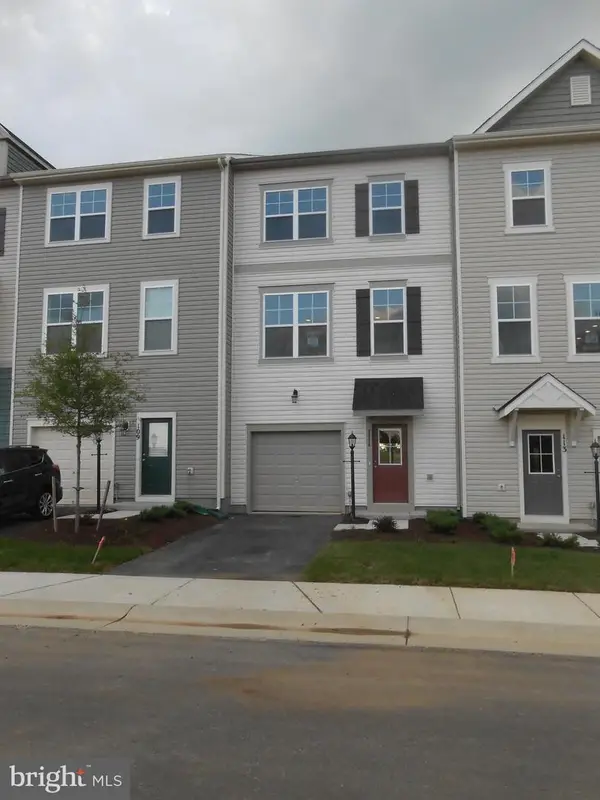 $349,000Active3 beds 4 baths2,100 sq. ft.
$349,000Active3 beds 4 baths2,100 sq. ft.111 Fading Star, STEPHENSON, VA 22656
MLS# VAFV2034222Listed by: COLDWELL BANKER PREMIER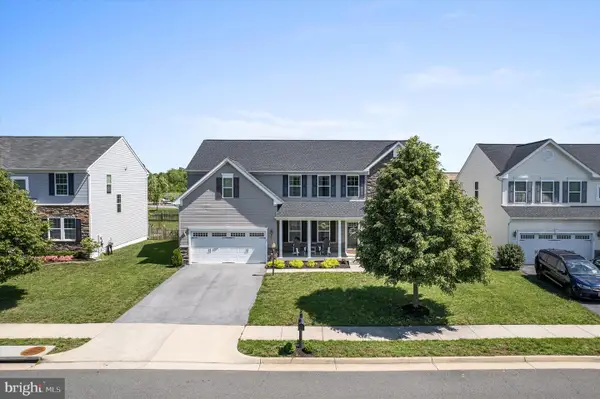 $594,900Pending5 beds 5 baths4,881 sq. ft.
$594,900Pending5 beds 5 baths4,881 sq. ft.110 Buccaneer Ct, STEPHENSON, VA 22656
MLS# VAFV2035826Listed by: DANDRIDGE REALTY GROUP, LLC
