2385 Heyford Dr, STEPHENSON, VA 22656
Local realty services provided by:Better Homes and Gardens Real Estate Premier

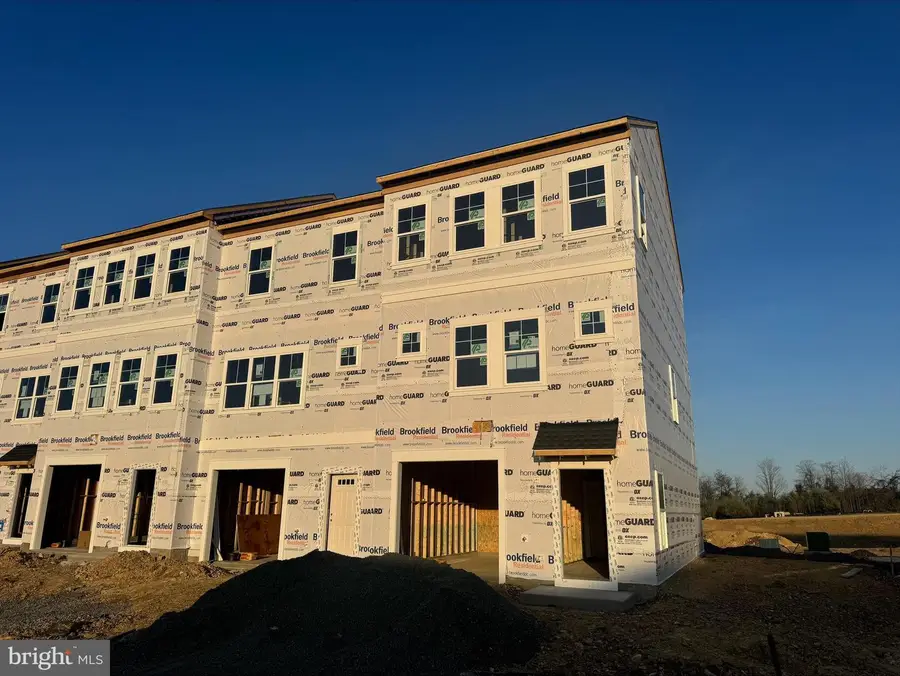
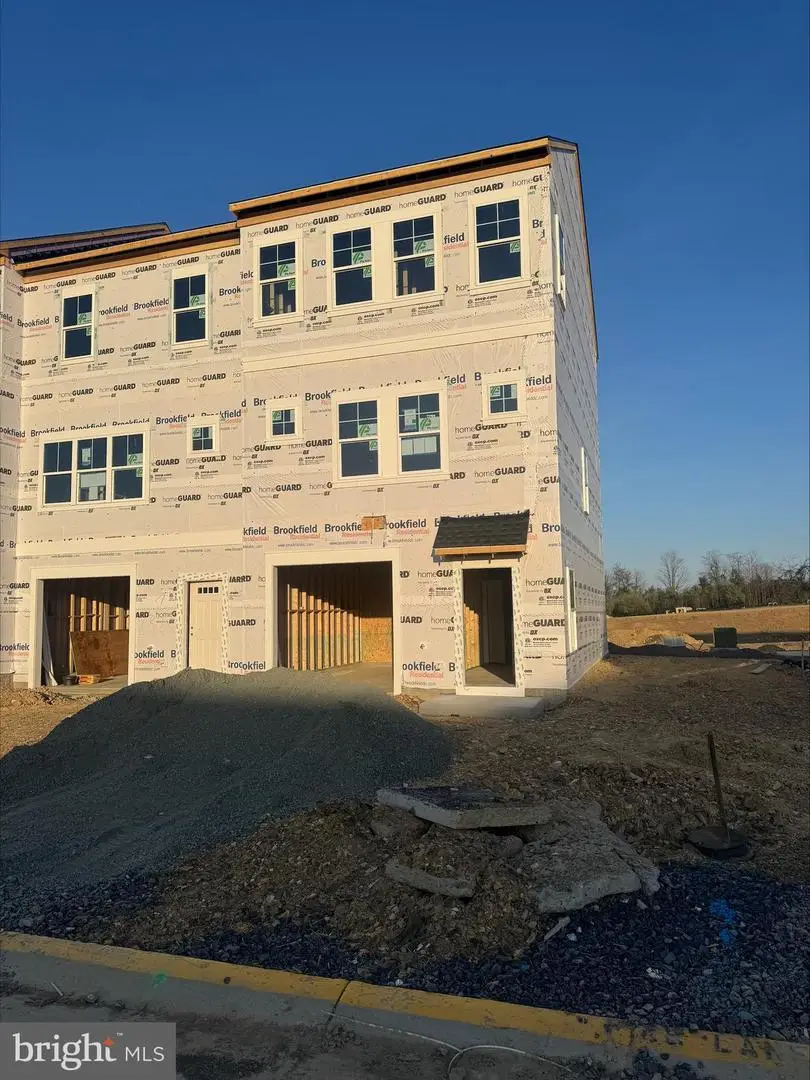
2385 Heyford Dr,STEPHENSON, VA 22656
$411,690
- 4 Beds
- 4 Baths
- 2,094 sq. ft.
- Townhouse
- Pending
Listed by:elizabeth ellis
Office:brookfield mid-atlantic brokerage, llc.
MLS#:VAFV2034204
Source:BRIGHTMLS
Price summary
- Price:$411,690
- Price per sq. ft.:$196.6
- Monthly HOA dues:$160
About this home
Brand New, 4 Bedroom, End Unit Townhome that you can still personalize is under construction and will be ready for late summer/early fall Move In!
Enjoy the three-finished and extended levels that make up this end unit townhome, with natural light streaming through the generous windows in the living room. The main level features an open-concept design, seamlessly connecting the living room, dining area, and kitchen. The rear kitchen features a super island and opens up to a charming breakfast nook, creating the perfect setting for daily life and entertaining.
Head up the staircase to the upper level to the primary suite with a large walk-in closet and en suite with soaking tub. Additionally, there are two secondary bedrooms, a full bath, and a conveniently located laundry area to complete the upper level.
This expanded lower level creates the perfect guest retreat, complete with a bedroom featuring a large walk-in closet, and a private en-suite bath.
A rear deck completes this perfect home!
You can still personalize this home with your selections of flooring, cabinets, counters and fixtures!
Located in Snowden Bridge, a premier master-planned community with exceptional amenities including a swimming pool, pirate water park, indoor sportsplex, community park, fenced in dog park, and playground. In addition, there is a bike track, walking trails, and a picnic pavilion. You won’t have to leave to have fun, but when you do, you’re just minutes from all the convenience and entertainment around Winchester.
Closing assistance available. Photos similar during construction
Contact an agent
Home facts
- Year built:2025
- Listing Id #:VAFV2034204
- Added:92 day(s) ago
- Updated:August 16, 2025 at 07:27 AM
Rooms and interior
- Bedrooms:4
- Total bathrooms:4
- Full bathrooms:3
- Half bathrooms:1
- Living area:2,094 sq. ft.
Heating and cooling
- Cooling:Central A/C
- Heating:Forced Air, Natural Gas
Structure and exterior
- Roof:Fiberglass
- Year built:2025
- Building area:2,094 sq. ft.
- Lot area:0.05 Acres
Schools
- High school:JAMES WOOD
- Middle school:JAMES WOOD
- Elementary school:JORDAN SPRINGS
Utilities
- Water:Public
- Sewer:Public Sewer
Finances and disclosures
- Price:$411,690
- Price per sq. ft.:$196.6
New listings near 2385 Heyford Dr
- New
 $648,000Active4 beds 4 baths3,038 sq. ft.
$648,000Active4 beds 4 baths3,038 sq. ft.101 Alabaster Ln, STEPHENSON, VA 22656
MLS# VAFV2036234Listed by: NEXTHOME REALTY SELECT - Coming Soon
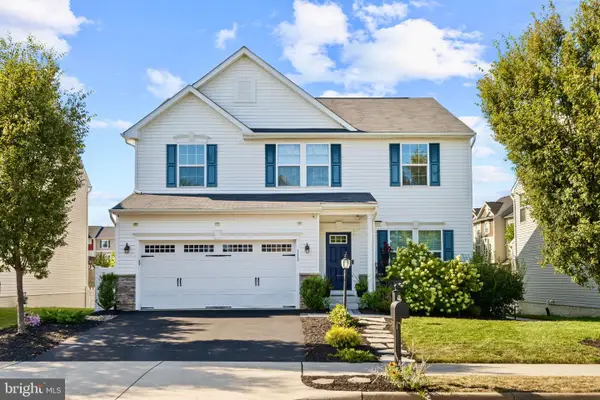 $655,000Coming Soon6 beds 4 baths
$655,000Coming Soon6 beds 4 baths113 Pinwheel Ct, STEPHENSON, VA 22656
MLS# VAFV2036216Listed by: HUNT COUNTRY SOTHEBY'S INTERNATIONAL REALTY - Coming Soon
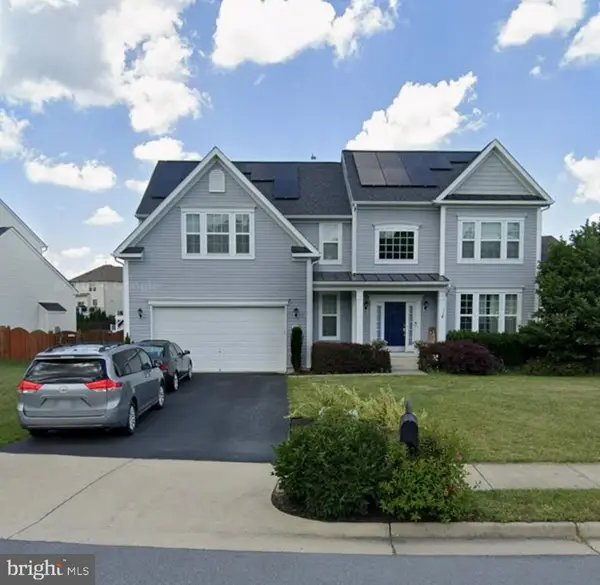 $540,000Coming Soon4 beds 3 baths
$540,000Coming Soon4 beds 3 baths112 Merlot Dr, STEPHENSON, VA 22656
MLS# VAFV2035966Listed by: RE/MAX REALTY SERVICES - New
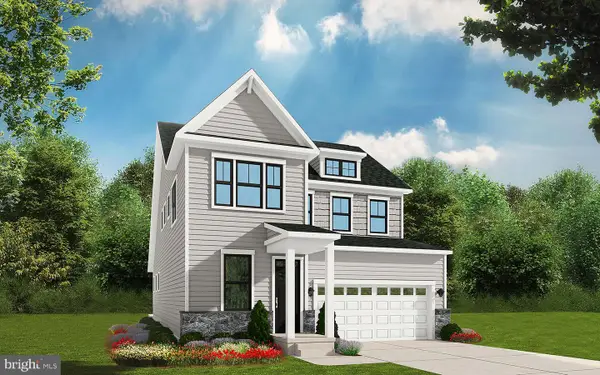 $640,590Active4 beds 4 baths3,450 sq. ft.
$640,590Active4 beds 4 baths3,450 sq. ft.2368 Sapphire St, STEPHENSON, VA 22656
MLS# VAFV2035976Listed by: BROOKFIELD MID-ATLANTIC BROKERAGE, LLC - New
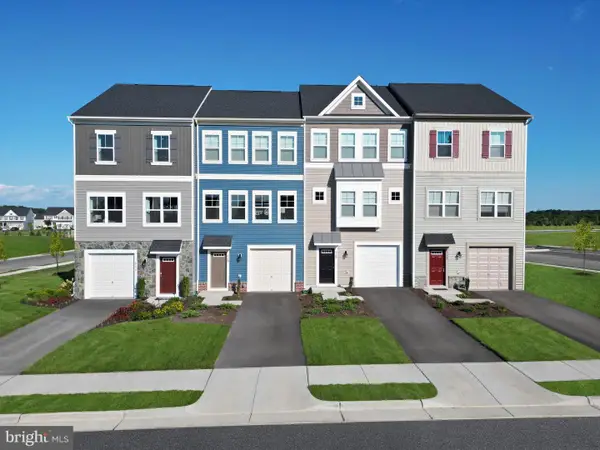 $392,940Active4 beds 4 baths2,094 sq. ft.
$392,940Active4 beds 4 baths2,094 sq. ft.2149 Flaxen Mane Ct, STEPHENSON, VA 22656
MLS# VAFV2035978Listed by: BROOKFIELD MID-ATLANTIC BROKERAGE, LLC  $630,000Active3 beds 3 baths2,216 sq. ft.
$630,000Active3 beds 3 baths2,216 sq. ft.350 Monastery, STEPHENSON, VA 22656
MLS# VAFV2035892Listed by: SAMSON PROPERTIES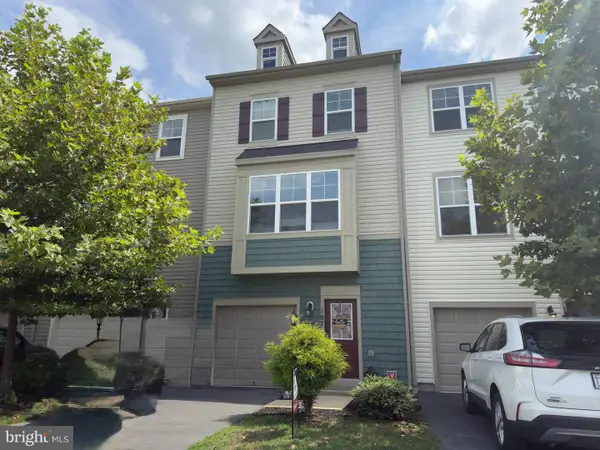 Listed by BHGRE$380,000Active4 beds 4 baths2,090 sq. ft.
Listed by BHGRE$380,000Active4 beds 4 baths2,090 sq. ft.107 Gristmill Ct, STEPHENSON, VA 22656
MLS# VAFV2035872Listed by: ERA OAKCREST REALTY, INC.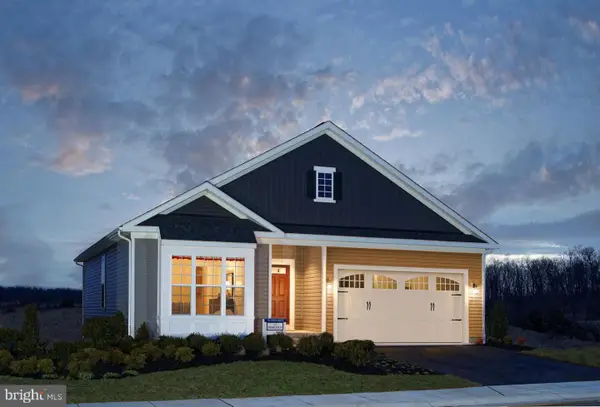 $547,190Active4 beds 3 baths2,459 sq. ft.
$547,190Active4 beds 3 baths2,459 sq. ft.2367 Sapphire St, STEPHENSON, VA 22656
MLS# VAFV2035886Listed by: BROOKFIELD MID-ATLANTIC BROKERAGE, LLC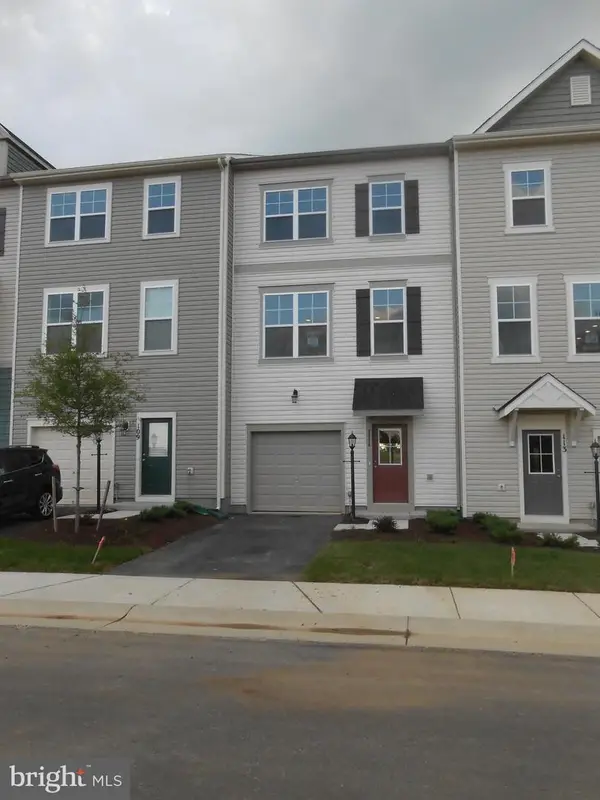 $349,000Active3 beds 4 baths2,100 sq. ft.
$349,000Active3 beds 4 baths2,100 sq. ft.111 Fading Star, STEPHENSON, VA 22656
MLS# VAFV2034222Listed by: COLDWELL BANKER PREMIER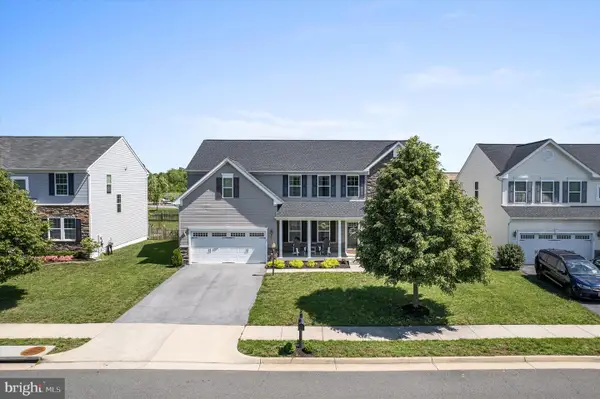 $594,900Pending5 beds 5 baths4,881 sq. ft.
$594,900Pending5 beds 5 baths4,881 sq. ft.110 Buccaneer Ct, STEPHENSON, VA 22656
MLS# VAFV2035826Listed by: DANDRIDGE REALTY GROUP, LLC
