Tbd Gun Club Rd, STEPHENSON, VA 22656
Local realty services provided by:Better Homes and Gardens Real Estate Valley Partners
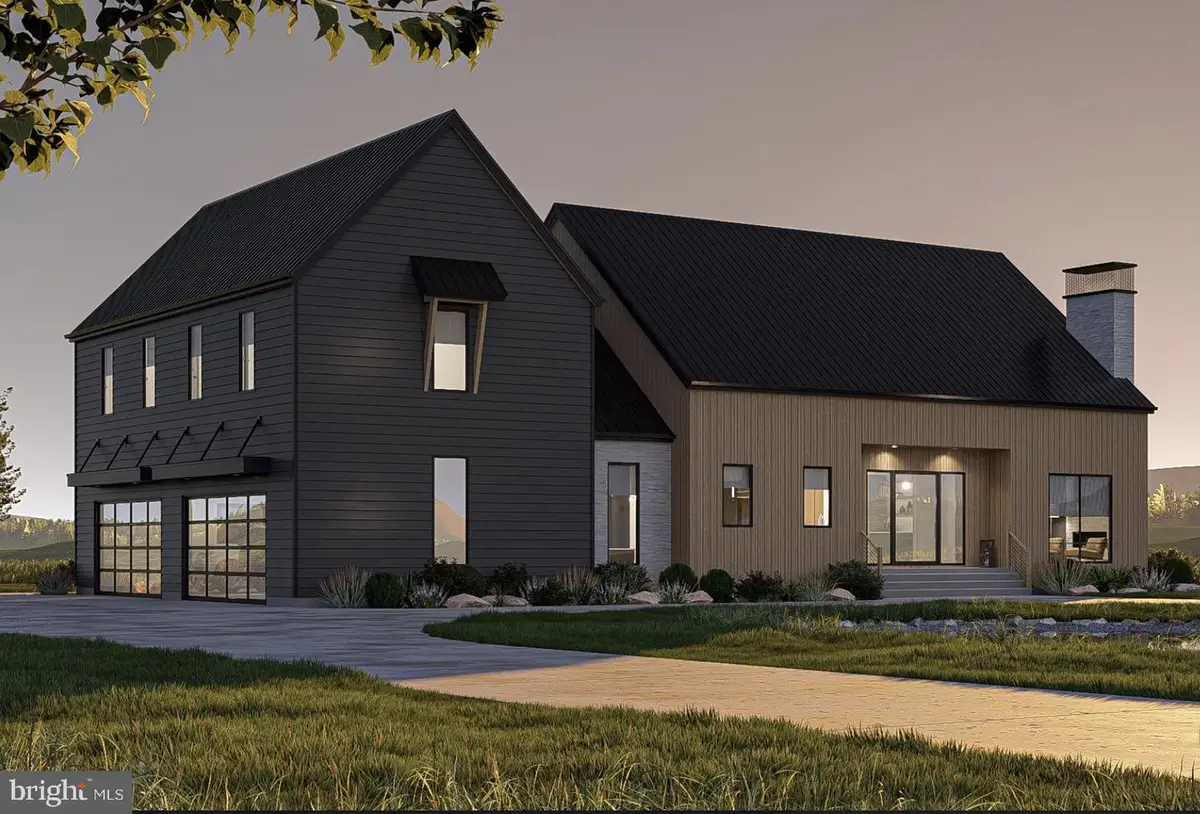
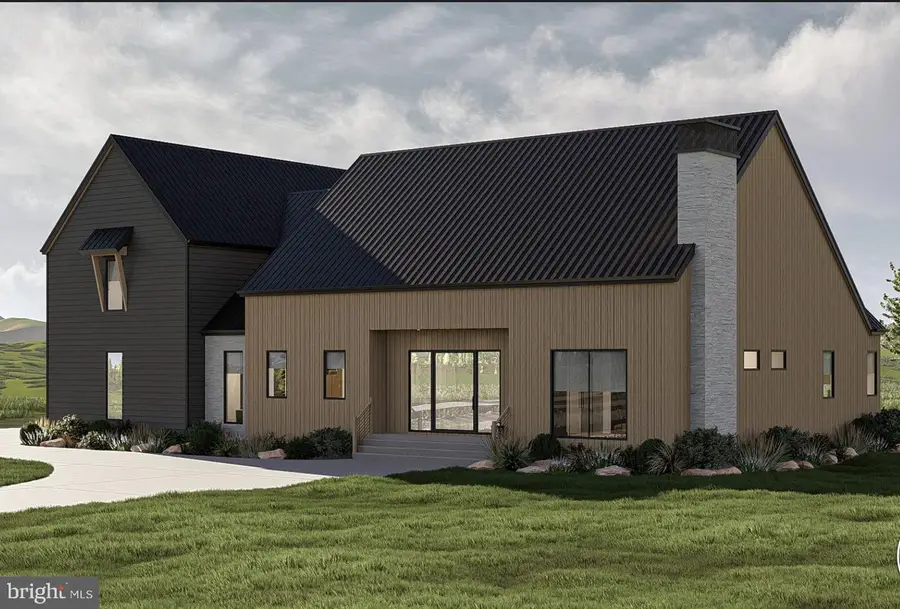
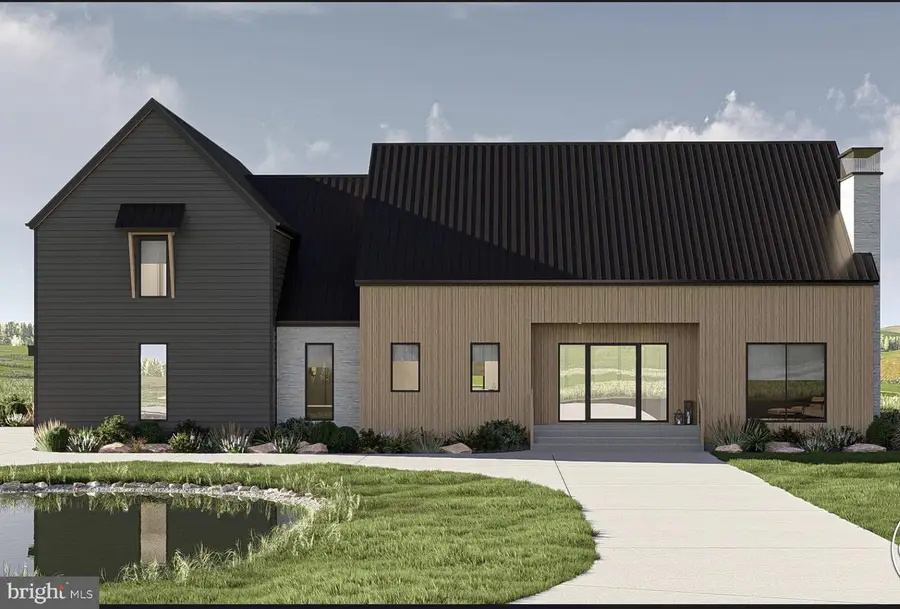
Tbd Gun Club Rd,STEPHENSON, VA 22656
$1,352,000
- 4 Beds
- 4 Baths
- 3,359 sq. ft.
- Single family
- Active
Listed by:mary a casselano
Office:dream real estate
MLS#:VAFV2034058
Source:BRIGHTMLS
Price summary
- Price:$1,352,000
- Price per sq. ft.:$402.5
About this home
Build this home in the Shenandoah Valley. Fauver & Browning is excited about this masterfully crafted plan that blends modern design with timeless charm. This 1.5-story luxury residence features 4 bedrooms, 3 1/2 baths, and an impressive 4-car garage—offering both comfort and flexibility for the way you live.
The heart of the home is a striking kitchen with dual oversized islands—an entertainer’s dream—and an open-concept layout that seamlessly flows from room to room. Step onto the covered front and rear porches to enjoy breathtaking views and peaceful moments, morning or night.
Whether you’re looking for a full-time retreat or a high-end country estate, Fauver & Browning delivers with this rare combination of style, space, and setting.
Contact us today to schedule a private consultation and take the first step toward living beautifully in the Shenandoah Valley.
** Prices will vary up or down depending on buyers selections.
Contact an agent
Home facts
- Year built:2025
- Listing Id #:VAFV2034058
- Added:98 day(s) ago
- Updated:August 16, 2025 at 01:42 PM
Rooms and interior
- Bedrooms:4
- Total bathrooms:4
- Full bathrooms:3
- Half bathrooms:1
- Living area:3,359 sq. ft.
Heating and cooling
- Cooling:Heat Pump(s)
- Heating:Electric, Heat Pump - Gas BackUp
Structure and exterior
- Roof:Architectural Shingle, Metal
- Year built:2025
- Building area:3,359 sq. ft.
- Lot area:2.61 Acres
Schools
- Elementary school:STONEWALL
Utilities
- Water:Well
- Sewer:Perc Approved Septic
Finances and disclosures
- Price:$1,352,000
- Price per sq. ft.:$402.5
New listings near Tbd Gun Club Rd
- New
 $648,000Active4 beds 4 baths3,038 sq. ft.
$648,000Active4 beds 4 baths3,038 sq. ft.101 Alabaster Ln, STEPHENSON, VA 22656
MLS# VAFV2036234Listed by: NEXTHOME REALTY SELECT - Coming Soon
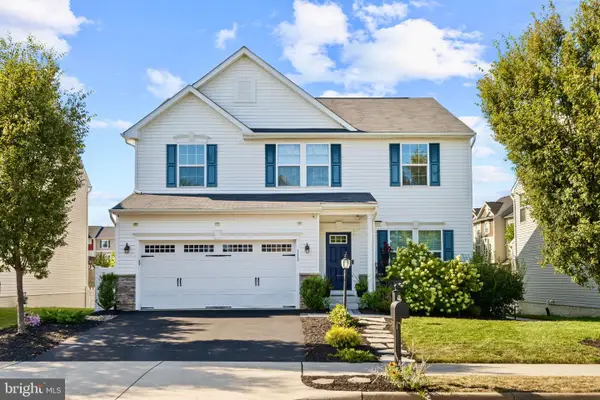 $655,000Coming Soon6 beds 4 baths
$655,000Coming Soon6 beds 4 baths113 Pinwheel Ct, STEPHENSON, VA 22656
MLS# VAFV2036216Listed by: HUNT COUNTRY SOTHEBY'S INTERNATIONAL REALTY - Coming Soon
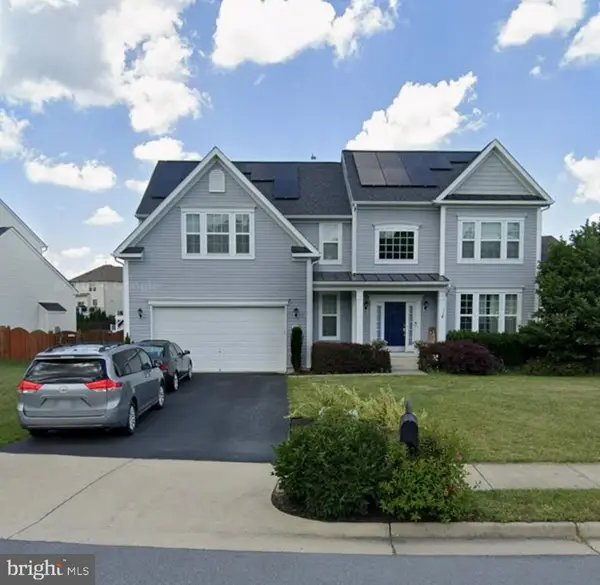 $540,000Coming Soon4 beds 3 baths
$540,000Coming Soon4 beds 3 baths112 Merlot Dr, STEPHENSON, VA 22656
MLS# VAFV2035966Listed by: RE/MAX REALTY SERVICES - New
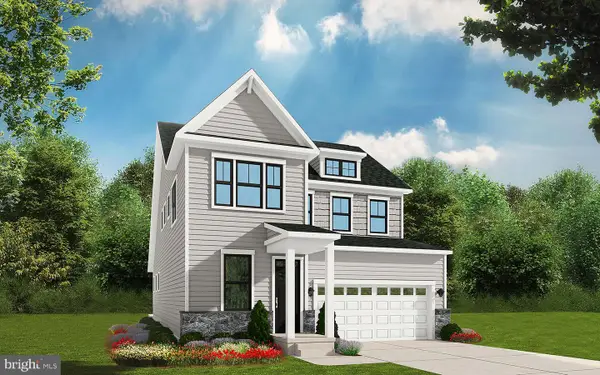 $640,590Active4 beds 4 baths3,450 sq. ft.
$640,590Active4 beds 4 baths3,450 sq. ft.2368 Sapphire St, STEPHENSON, VA 22656
MLS# VAFV2035976Listed by: BROOKFIELD MID-ATLANTIC BROKERAGE, LLC - New
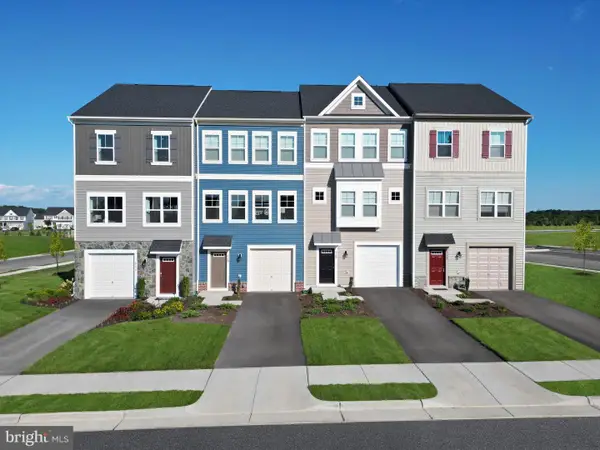 $392,940Active4 beds 4 baths2,094 sq. ft.
$392,940Active4 beds 4 baths2,094 sq. ft.2149 Flaxen Mane Ct, STEPHENSON, VA 22656
MLS# VAFV2035978Listed by: BROOKFIELD MID-ATLANTIC BROKERAGE, LLC  $630,000Active3 beds 3 baths2,216 sq. ft.
$630,000Active3 beds 3 baths2,216 sq. ft.350 Monastery, STEPHENSON, VA 22656
MLS# VAFV2035892Listed by: SAMSON PROPERTIES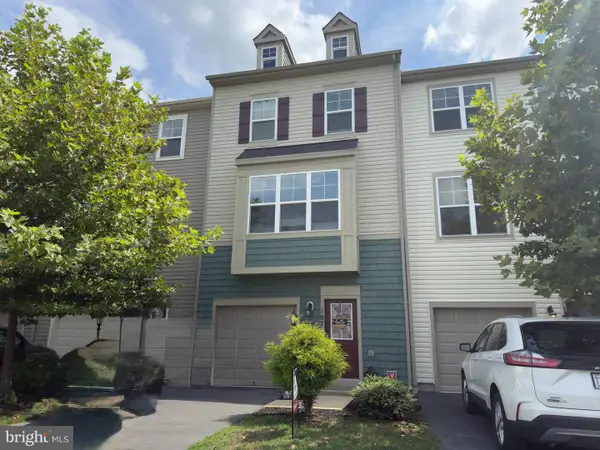 Listed by BHGRE$380,000Active4 beds 4 baths2,090 sq. ft.
Listed by BHGRE$380,000Active4 beds 4 baths2,090 sq. ft.107 Gristmill Ct, STEPHENSON, VA 22656
MLS# VAFV2035872Listed by: ERA OAKCREST REALTY, INC.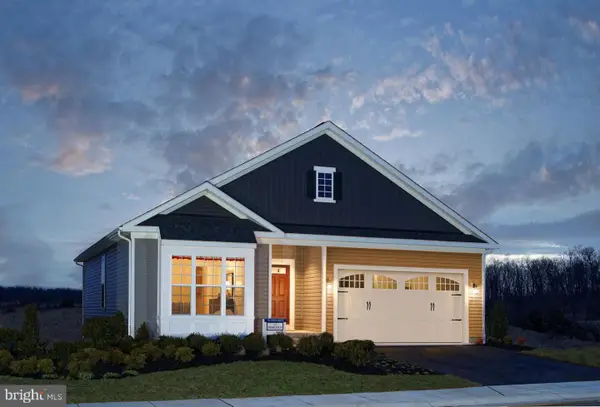 $547,190Active4 beds 3 baths2,459 sq. ft.
$547,190Active4 beds 3 baths2,459 sq. ft.2367 Sapphire St, STEPHENSON, VA 22656
MLS# VAFV2035886Listed by: BROOKFIELD MID-ATLANTIC BROKERAGE, LLC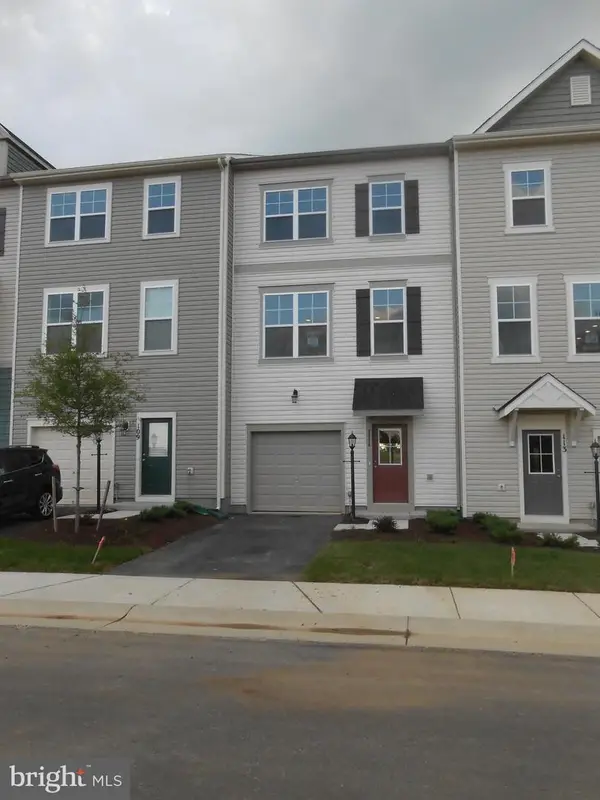 $349,000Active3 beds 4 baths2,100 sq. ft.
$349,000Active3 beds 4 baths2,100 sq. ft.111 Fading Star, STEPHENSON, VA 22656
MLS# VAFV2034222Listed by: COLDWELL BANKER PREMIER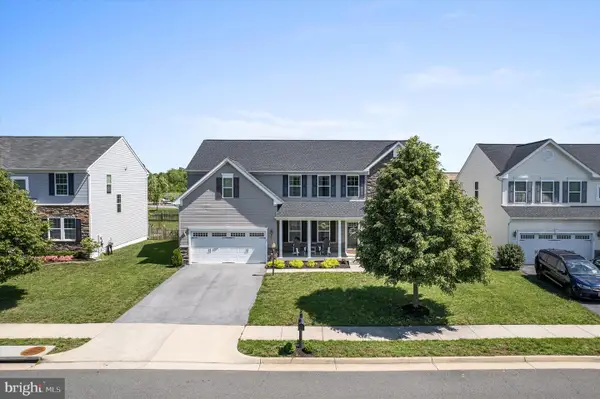 $594,900Pending5 beds 5 baths4,881 sq. ft.
$594,900Pending5 beds 5 baths4,881 sq. ft.110 Buccaneer Ct, STEPHENSON, VA 22656
MLS# VAFV2035826Listed by: DANDRIDGE REALTY GROUP, LLC
