Tbd Slate Ln, STEPHENSON, VA 22656
Local realty services provided by:Better Homes and Gardens Real Estate Cassidon Realty
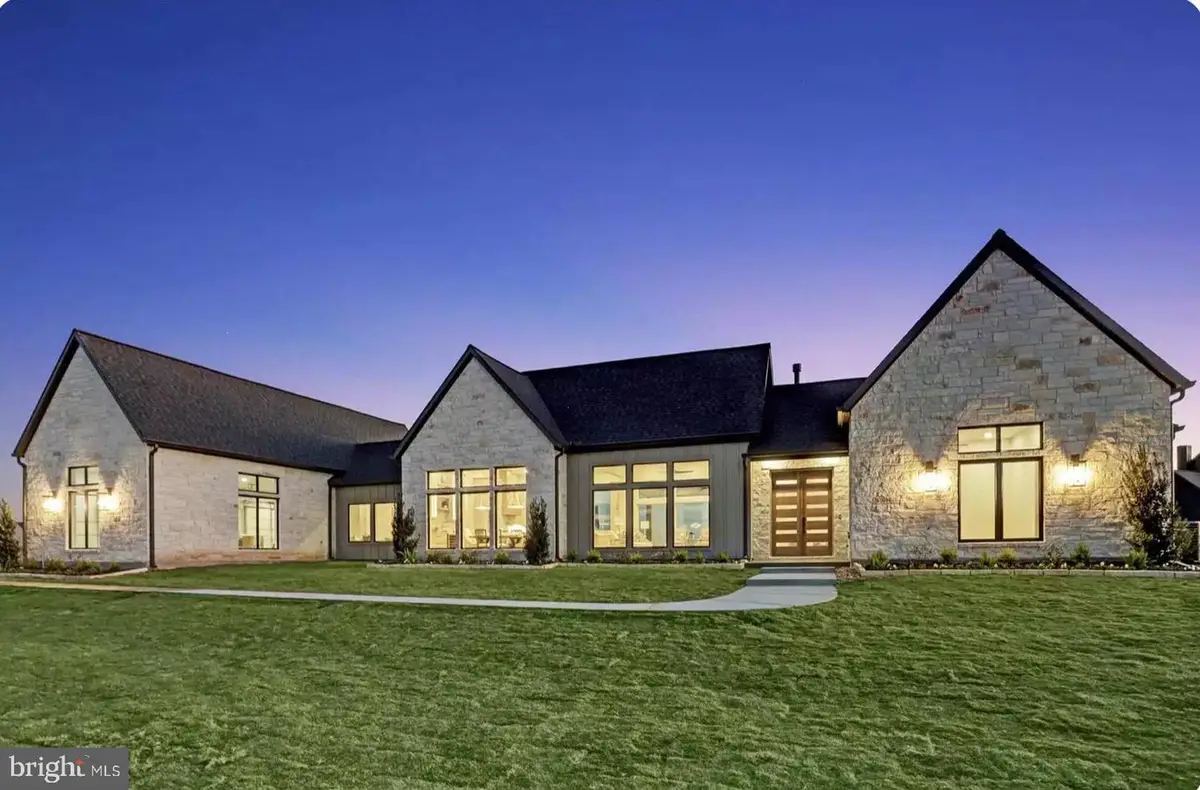
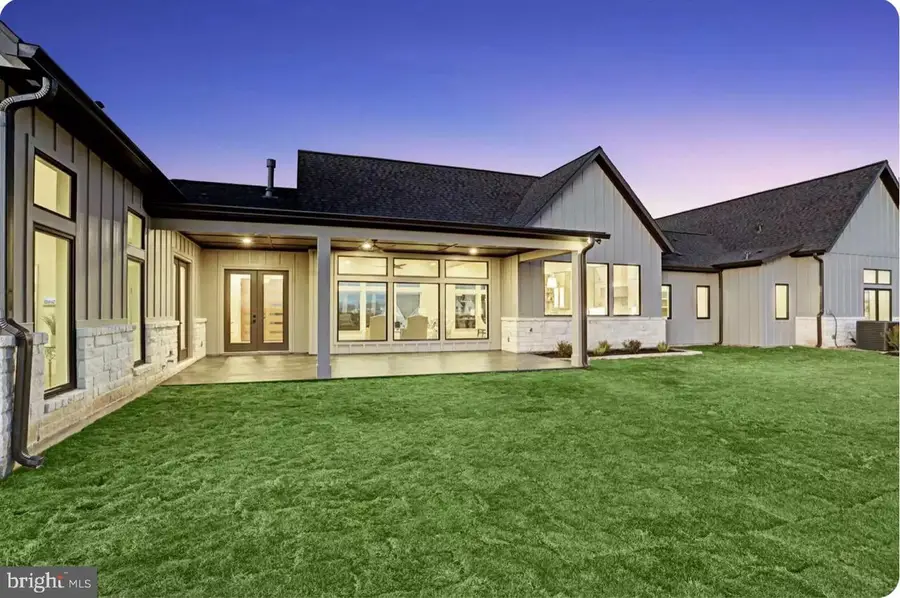
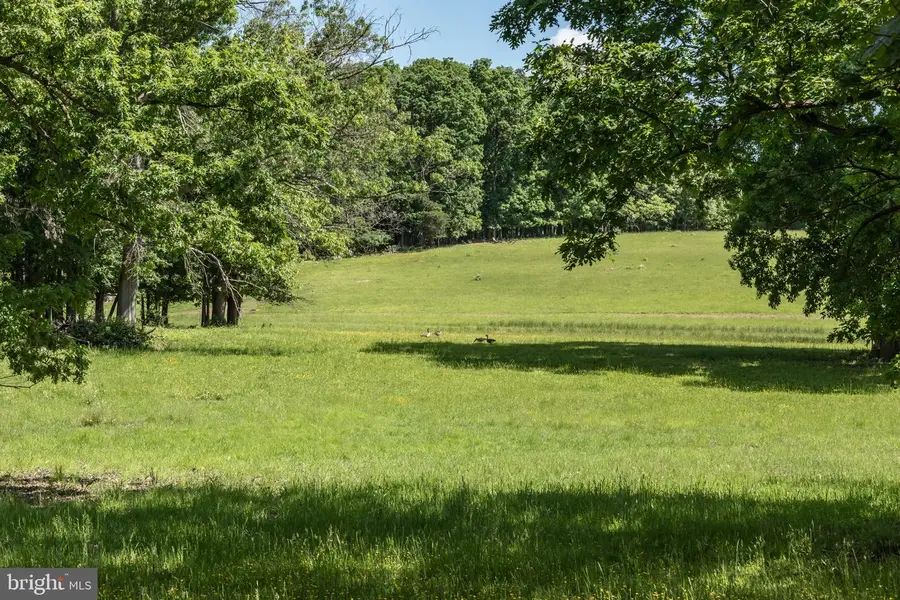
Tbd Slate Ln,STEPHENSON, VA 22656
$1,138,000
- 4 Beds
- 4 Baths
- 3,029 sq. ft.
- Single family
- Active
Listed by:mary a casselano
Office:dream real estate
MLS#:VAFV2033336
Source:BRIGHTMLS
Price summary
- Price:$1,138,000
- Price per sq. ft.:$375.7
About this home
Beautiful modern transitional Scandinavian-inspired home by Fauver & Browning Homes, that combines simplicity, functionality, and a strong connection to nature. This thoughtfully designed 4-bedroom, 3.5-bathroom home offers 3,029 square feet of open-concept living, highlighted by clean lines, vaulted ceilings, and expansive windows that flood the interiors with natural light.
The spacious kitchen features a central island and walk-in pantry, perfect for both everyday meals and entertaining. The serene primary suite offers a spa-like bath with a freestanding tub, walk-in shower, double vanity, and generous walk-in closet. Three additional bedrooms provide flexibility for guests, family, or work-from-home needs.
Minimal ornamentation and seamless indoor-outdoor flow create a calming, light-filled environment, complemented by covered front and rear porches. Additional features include a dining room, mudroom, fireplace, and a three-car side-entry garage. Situated to capture beautiful views of the Blue Ridge Mountains, this home is a stylish and sustainable choice for modern living.
Looking for more space or personalized touches? Work directly with the builder to add square footage, finish a lower level, or choose from a variety of upgrade options to suit your style and needs. Pricing will vary based on selected customizations and finishes. Now’s your chance to create a home that’s uniquely yours, offering a selection of curated plans! Don’t miss the opportunity to own a contemporary masterpiece in Frederick County—tailored to your lifestyle.
Contact an agent
Home facts
- Year built:2025
- Listing Id #:VAFV2033336
- Added:117 day(s) ago
- Updated:August 16, 2025 at 01:49 PM
Rooms and interior
- Bedrooms:4
- Total bathrooms:4
- Full bathrooms:3
- Half bathrooms:1
- Living area:3,029 sq. ft.
Heating and cooling
- Cooling:Heat Pump(s)
- Heating:Electric, Heat Pump - Electric BackUp
Structure and exterior
- Roof:Architectural Shingle
- Year built:2025
- Building area:3,029 sq. ft.
- Lot area:5.18 Acres
Schools
- High school:JAMES WOOD
- Middle school:JAMES WOOD
- Elementary school:STONEWALL
Utilities
- Water:Well
- Sewer:On Site Septic
Finances and disclosures
- Price:$1,138,000
- Price per sq. ft.:$375.7
New listings near Tbd Slate Ln
- New
 $648,000Active4 beds 4 baths3,038 sq. ft.
$648,000Active4 beds 4 baths3,038 sq. ft.101 Alabaster Ln, STEPHENSON, VA 22656
MLS# VAFV2036234Listed by: NEXTHOME REALTY SELECT - Coming Soon
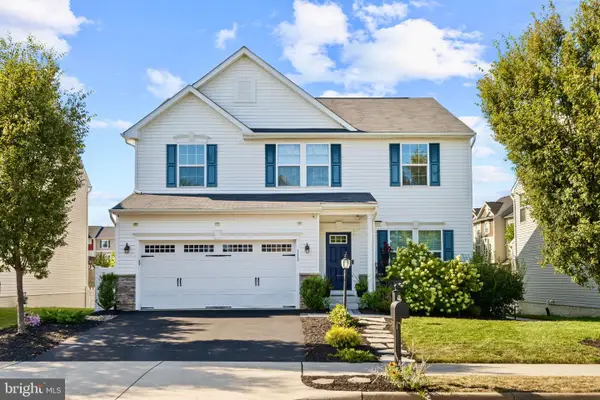 $655,000Coming Soon6 beds 4 baths
$655,000Coming Soon6 beds 4 baths113 Pinwheel Ct, STEPHENSON, VA 22656
MLS# VAFV2036216Listed by: HUNT COUNTRY SOTHEBY'S INTERNATIONAL REALTY - Coming Soon
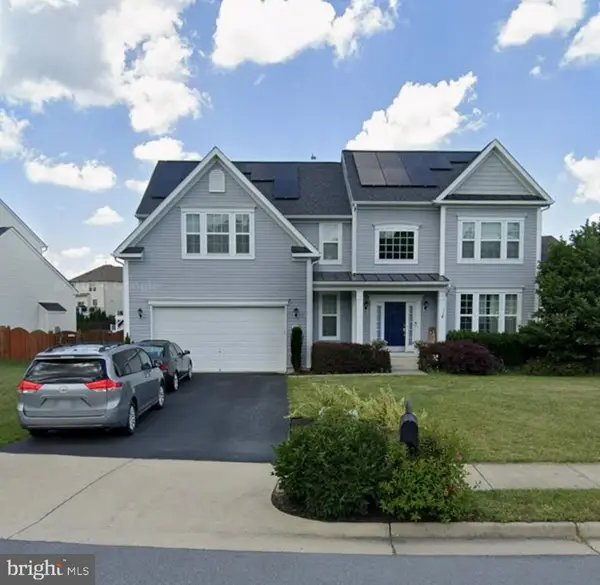 $540,000Coming Soon4 beds 3 baths
$540,000Coming Soon4 beds 3 baths112 Merlot Dr, STEPHENSON, VA 22656
MLS# VAFV2035966Listed by: RE/MAX REALTY SERVICES - New
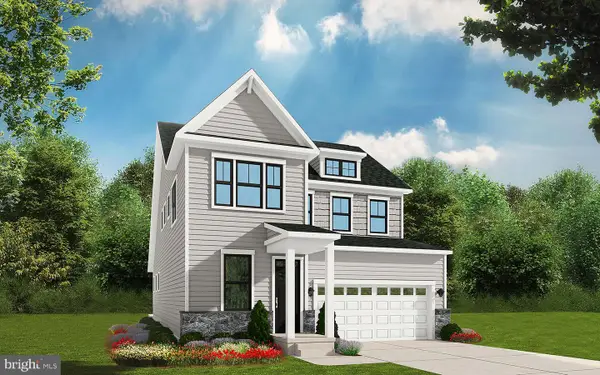 $640,590Active4 beds 4 baths3,450 sq. ft.
$640,590Active4 beds 4 baths3,450 sq. ft.2368 Sapphire St, STEPHENSON, VA 22656
MLS# VAFV2035976Listed by: BROOKFIELD MID-ATLANTIC BROKERAGE, LLC - New
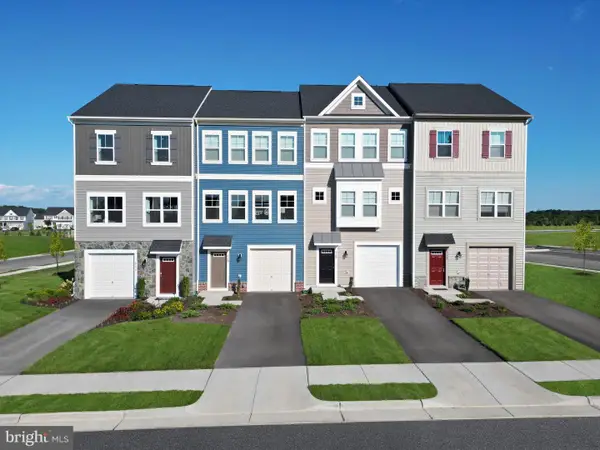 $392,940Active4 beds 4 baths2,094 sq. ft.
$392,940Active4 beds 4 baths2,094 sq. ft.2149 Flaxen Mane Ct, STEPHENSON, VA 22656
MLS# VAFV2035978Listed by: BROOKFIELD MID-ATLANTIC BROKERAGE, LLC  $630,000Active3 beds 3 baths2,216 sq. ft.
$630,000Active3 beds 3 baths2,216 sq. ft.350 Monastery, STEPHENSON, VA 22656
MLS# VAFV2035892Listed by: SAMSON PROPERTIES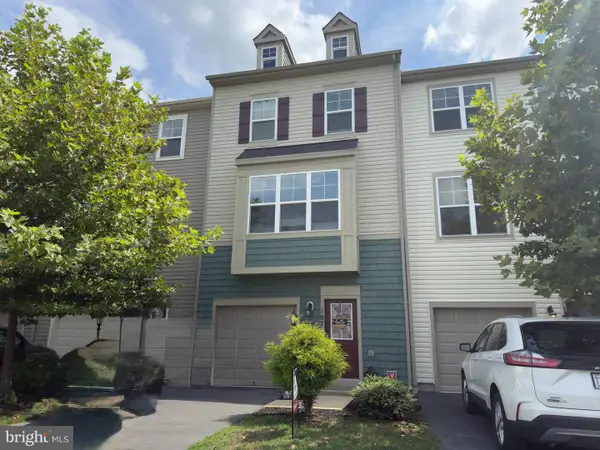 Listed by BHGRE$380,000Active4 beds 4 baths2,090 sq. ft.
Listed by BHGRE$380,000Active4 beds 4 baths2,090 sq. ft.107 Gristmill Ct, STEPHENSON, VA 22656
MLS# VAFV2035872Listed by: ERA OAKCREST REALTY, INC.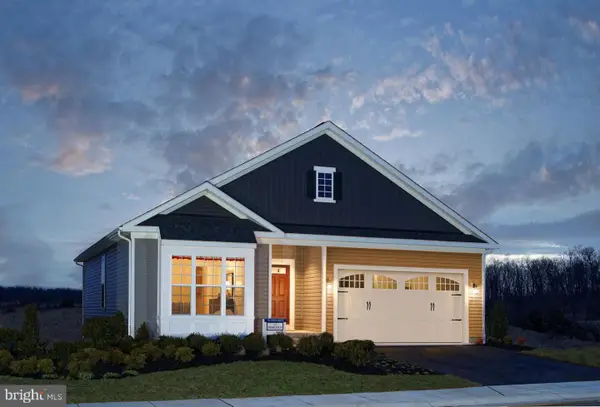 $547,190Active4 beds 3 baths2,459 sq. ft.
$547,190Active4 beds 3 baths2,459 sq. ft.2367 Sapphire St, STEPHENSON, VA 22656
MLS# VAFV2035886Listed by: BROOKFIELD MID-ATLANTIC BROKERAGE, LLC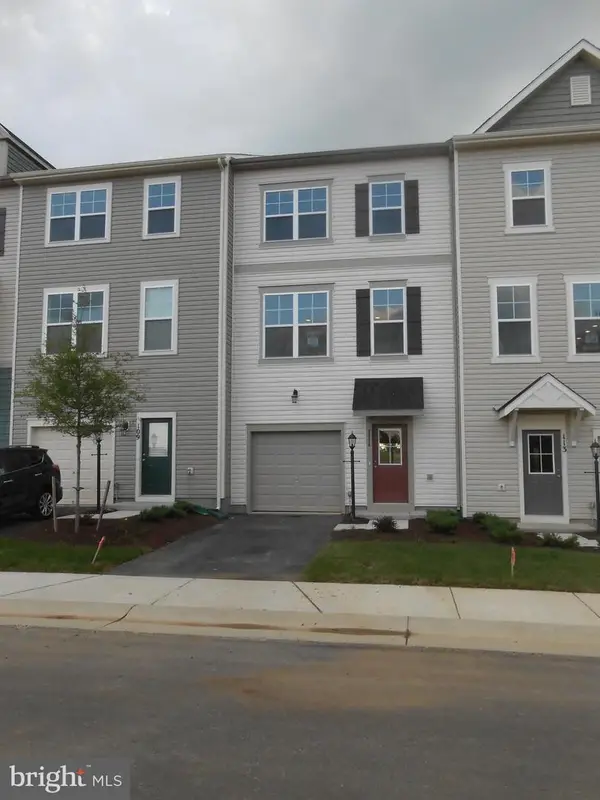 $349,000Active3 beds 4 baths2,100 sq. ft.
$349,000Active3 beds 4 baths2,100 sq. ft.111 Fading Star, STEPHENSON, VA 22656
MLS# VAFV2034222Listed by: COLDWELL BANKER PREMIER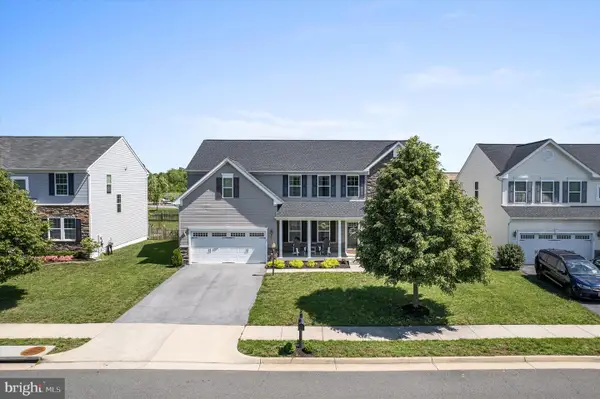 $594,900Pending5 beds 5 baths4,881 sq. ft.
$594,900Pending5 beds 5 baths4,881 sq. ft.110 Buccaneer Ct, STEPHENSON, VA 22656
MLS# VAFV2035826Listed by: DANDRIDGE REALTY GROUP, LLC
