27 Durham Hill Ln, Warrenton, VA 20186
Local realty services provided by:Better Homes and Gardens Real Estate GSA Realty
Listed by:r.terry cheatle
Office:century 21 new millennium
MLS#:VAFQ2012382
Source:BRIGHTMLS
Price summary
- Price:$616,900
- Price per sq. ft.:$437.83
About this home
TO BE BUILT IN THE HEART OF HISTORIC DOWNTOWN WARRENTON, WALK TO RESTAURANTS, AND SHOPPING. WONDERFUL ONE LEVEL LIVING FLOOR PLAN , THE MADISON PLAN., FEATURES 3 BR'S AND 2 FULL BA'S, WITH SPLIT BR PLAN, 2 CAR GARAGE AND FULL UNFINISHED BASEMENT WITH ROUGH IN PLUMBING FOR FUTURE EXPANSION. GRANITE KITCHEN COUNTERTOPS WITH MAPLE CABINETS WITH SOFT DOOR AND DRAWER CLOSURE.
BUILDER ALLOWS CHANGES TO THE FLOOR PLAN OR CHOOSE ANOTHER PLAN. BUILDER OFFERS $3,500.00 TOWARDS BUYER'S CLOSING COSTS IF THEY USE ONE OF THE PREFERRED LENDERS AND THE DESINGATED TITLE COMPANY.
PUBLIC WATER AND SEWER, NATURAL GAS AVAILABLE. HIGH SPEED INTERNET AVAIALBLE. NO HOA -THERE IS A ROAD MMAINTENANCE AGREEMENT. SEE ATTACHED DOCS. ASK A REATLOR FOR BUILDER'S WEBSITE. SIMILARITY PHOTOS MAY SHOW ITEMS NOT INCLUDED IN THE BASE PRICE.
Contact an agent
Home facts
- Year built:2024
- Listing ID #:VAFQ2012382
- Added:511 day(s) ago
- Updated:October 01, 2025 at 07:31 AM
Rooms and interior
- Bedrooms:3
- Total bathrooms:2
- Full bathrooms:2
- Living area:1,409 sq. ft.
Heating and cooling
- Cooling:Ceiling Fan(s), Central A/C
- Heating:Electric, Heat Pump(s)
Structure and exterior
- Roof:Architectural Shingle
- Year built:2024
- Building area:1,409 sq. ft.
- Lot area:0.71 Acres
Schools
- High school:FAUQUIER
- Middle school:WARRENTON
- Elementary school:C.M. BRADLEY
Utilities
- Water:Public
- Sewer:Public Sewer
Finances and disclosures
- Price:$616,900
- Price per sq. ft.:$437.83
- Tax amount:$1,188 (2022)
New listings near 27 Durham Hill Ln
- Coming SoonOpen Sat, 3 to 5pm
 $525,000Coming Soon4 beds 2 baths
$525,000Coming Soon4 beds 2 baths6397 Tazewell St, WARRENTON, VA 20187
MLS# VAFQ2018522Listed by: SAMSON PROPERTIES - New
 $465,000Active3 beds 2 baths1,342 sq. ft.
$465,000Active3 beds 2 baths1,342 sq. ft.7785 Millfield Dr, WARRENTON, VA 20187
MLS# VAFQ2018520Listed by: CENTURY 21 NEW MILLENNIUM - New
 $1,099,000Active4 beds 4 baths3,476 sq. ft.
$1,099,000Active4 beds 4 baths3,476 sq. ft.5885 Pignut Mountain Dr, WARRENTON, VA 20187
MLS# VAFQ2018400Listed by: A & A HOME SALES - Coming Soon
 $999,000Coming Soon5 beds 5 baths
$999,000Coming Soon5 beds 5 baths6529 Bob White Dr, WARRENTON, VA 20187
MLS# VAFQ2018496Listed by: KELLER WILLIAMS FAIRFAX GATEWAY - New
 $1,099,000Active6 beds 6 baths7,341 sq. ft.
$1,099,000Active6 beds 6 baths7,341 sq. ft.7887 Wellington Dr, WARRENTON, VA 20186
MLS# VAFQ2018518Listed by: CENTURY 21 NEW MILLENNIUM - Open Sun, 1 to 4pmNew
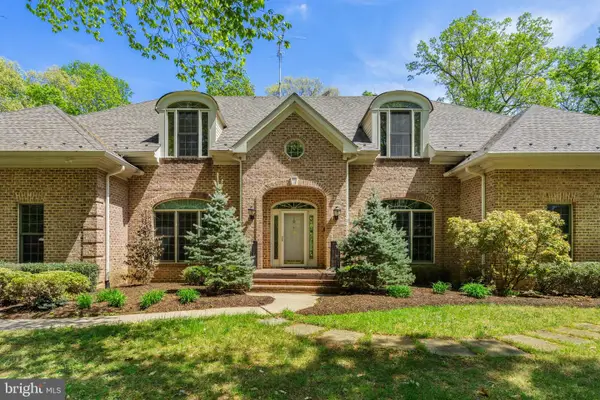 $1,249,900Active3 beds 5 baths8,517 sq. ft.
$1,249,900Active3 beds 5 baths8,517 sq. ft.8363 S Creedmore South Dr, WARRENTON, VA 20187
MLS# VAFQ2018490Listed by: SAMSON PROPERTIES 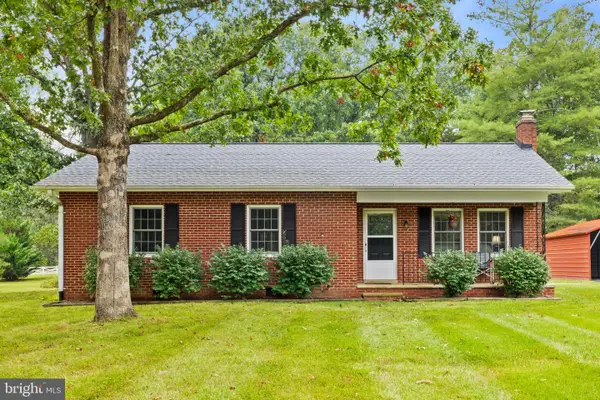 $499,900Pending3 beds 2 baths1,188 sq. ft.
$499,900Pending3 beds 2 baths1,188 sq. ft.9720 Routts Hill Rd, WARRENTON, VA 20186
MLS# VAFQ2018498Listed by: CENTURY 21 NEW MILLENNIUM- Open Sat, 11am to 1pmNew
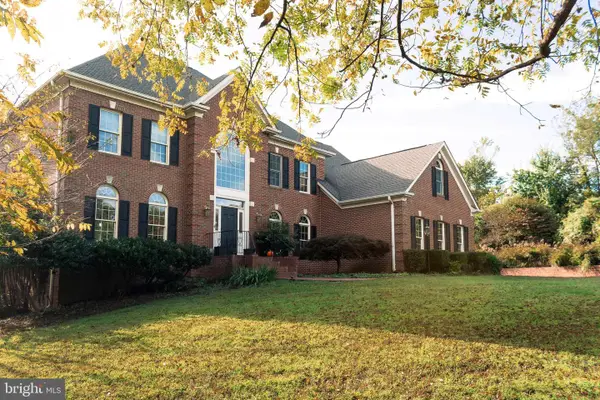 $999,000Active5 beds 5 baths6,434 sq. ft.
$999,000Active5 beds 5 baths6,434 sq. ft.7819 Wellington Dr, WARRENTON, VA 20186
MLS# VAFQ2018508Listed by: PEARSON SMITH REALTY, LLC - New
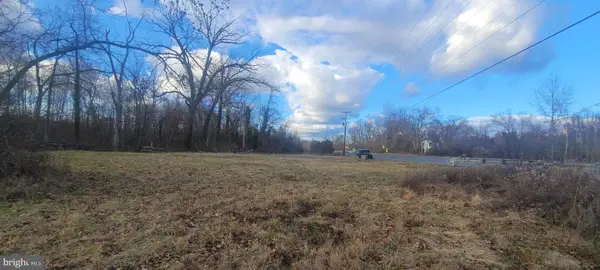 $185,000Active0.81 Acres
$185,000Active0.81 Acres9654 James Madison Hwy, WARRENTON, VA 20186
MLS# VAFQ2018474Listed by: GOD & COUNTRY REAL PROPERTIES - Coming Soon
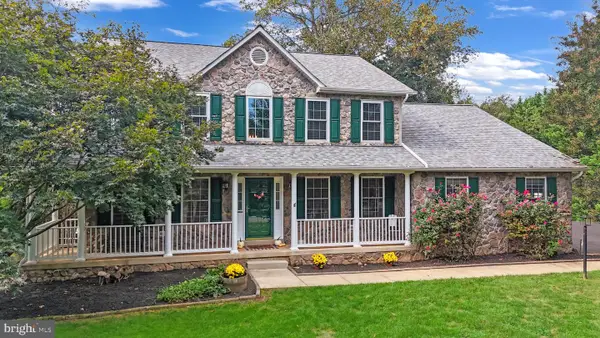 $775,000Coming Soon4 beds 4 baths
$775,000Coming Soon4 beds 4 baths5985 Whippoorwill Dr, WARRENTON, VA 20187
MLS# VAFQ2018434Listed by: SAMSON PROPERTIES
