9720 Routts Hill Rd, Warrenton, VA 20186
Local realty services provided by:Better Homes and Gardens Real Estate Reserve
9720 Routts Hill Rd,Warrenton, VA 20186
$499,900
- 3 Beds
- 2 Baths
- 1,188 sq. ft.
- Single family
- Pending
Listed by:layne m jensen
Office:century 21 new millennium
MLS#:VAFQ2018498
Source:BRIGHTMLS
Price summary
- Price:$499,900
- Price per sq. ft.:$420.79
About this home
Welcome to this beautiful, meticulously maintained all-brick rambler situated on 2 parcels totalling 5.75 picturesque acres! Even before entering, you’ll fall in love with the level, partially wooded lot, the covered front porch and rear deck. Two creeks run through this incredible property and a brand-new bridge crosses the front one. A large, detached carport and long paved driveway make parking a breeze. Gleaming hardwood floors flow throughout the home, complementing an updated kitchen with granite countertops, stainless steel appliances, and a new sink. Nice room sizes and spotless bathrooms with ceramic tile flooring won’t disappoint. This lovely home truly shines! In 2020, a brand-new roof was installed as well as new hardwood floors, hot water heater, and a new septic tank and distribution box. A new electrical panel was also installed at that time. There have been many more updates since 2021. The chimney was cleaned and fitted with a new liner in preparation for the brand-new woodstove (with blower). Well pressure tank was replaced; a UV light and two whole-house water filters (one self-cleaning) were added. New large capacity LG washer and dryer were additional thoughtful improvements. The crawlspace was updated with new insulation, a vapor barrier, self-opening and closing vents and a sump pump with battery backup. All exterior trim has been painted and Renewal by Andersen windows were installed in 2024. Live in the country, yet close to ammenities. Comcast Xfinity! There is nothing left for you to do….this home is just waiting for it’s new family!
Contact an agent
Home facts
- Year built:1977
- Listing ID #:VAFQ2018498
- Added:2 day(s) ago
- Updated:September 29, 2025 at 10:15 AM
Rooms and interior
- Bedrooms:3
- Total bathrooms:2
- Full bathrooms:1
- Half bathrooms:1
- Living area:1,188 sq. ft.
Heating and cooling
- Cooling:Central A/C
- Heating:Electric, Forced Air, Wood Burn Stove
Structure and exterior
- Year built:1977
- Building area:1,188 sq. ft.
- Lot area:5.75 Acres
Utilities
- Water:Filter, Private, Well
- Sewer:On Site Septic
Finances and disclosures
- Price:$499,900
- Price per sq. ft.:$420.79
- Tax amount:$2,976 (2025)
New listings near 9720 Routts Hill Rd
- Coming SoonOpen Sat, 3 to 5pm
 $525,000Coming Soon4 beds 3 baths
$525,000Coming Soon4 beds 3 baths6397 Tazewell St, WARRENTON, VA 20187
MLS# VAFQ2018522Listed by: SAMSON PROPERTIES - Coming Soon
 $1,099,000Coming Soon4 beds 4 baths
$1,099,000Coming Soon4 beds 4 baths5885 Pignut Mountain Dr, WARRENTON, VA 20187
MLS# VAFQ2018400Listed by: A & A HOME SALES - Coming Soon
 $999,000Coming Soon5 beds 5 baths
$999,000Coming Soon5 beds 5 baths6529 Bob White Dr, WARRENTON, VA 20187
MLS# VAFQ2018496Listed by: KELLER WILLIAMS FAIRFAX GATEWAY - New
 $1,099,000Active6 beds 6 baths7,341 sq. ft.
$1,099,000Active6 beds 6 baths7,341 sq. ft.7887 Wellington Dr, WARRENTON, VA 20186
MLS# VAFQ2018518Listed by: CENTURY 21 NEW MILLENNIUM - New
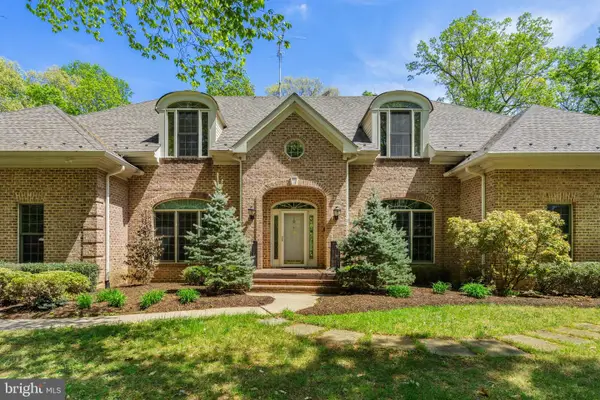 $1,249,900Active3 beds 5 baths8,517 sq. ft.
$1,249,900Active3 beds 5 baths8,517 sq. ft.8363 S Creedmore South Dr, WARRENTON, VA 20187
MLS# VAFQ2018490Listed by: SAMSON PROPERTIES - Coming Soon
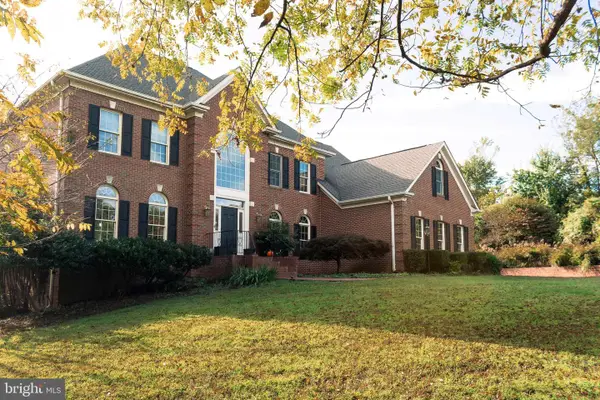 $999,000Coming Soon5 beds 5 baths
$999,000Coming Soon5 beds 5 baths7819 Wellington Dr, WARRENTON, VA 20186
MLS# VAFQ2018508Listed by: PEARSON SMITH REALTY, LLC - New
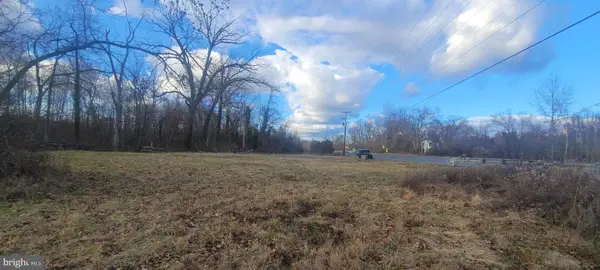 $185,000Active0.81 Acres
$185,000Active0.81 Acres9654 James Madison Hwy, WARRENTON, VA 20186
MLS# VAFQ2018474Listed by: GOD & COUNTRY REAL PROPERTIES - Coming Soon
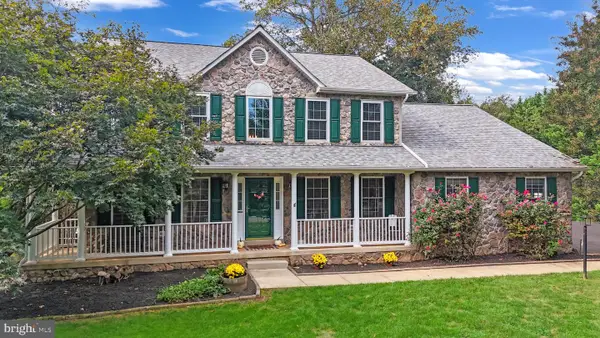 $775,000Coming Soon4 beds 4 baths
$775,000Coming Soon4 beds 4 baths5985 Whippoorwill Dr, WARRENTON, VA 20187
MLS# VAFQ2018434Listed by: SAMSON PROPERTIES - Coming Soon
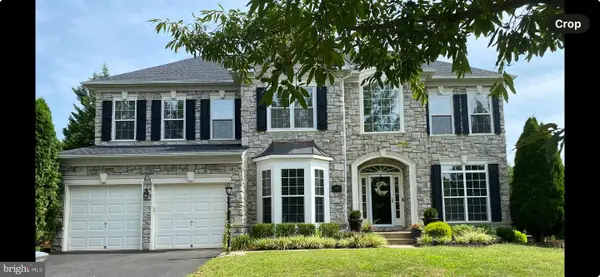 $775,000Coming Soon4 beds 4 baths
$775,000Coming Soon4 beds 4 baths589 Pineview Ct, WARRENTON, VA 20186
MLS# VAFQ2018272Listed by: A FRIEND IN REAL ESTATE, LLC
