8363 S Creedmore South Dr, Warrenton, VA 20187
Local realty services provided by:Better Homes and Gardens Real Estate Premier
Listed by:casey kwitkin
Office:samson properties
MLS#:VAFQ2018490
Source:BRIGHTMLS
Price summary
- Price:$1,249,900
- Price per sq. ft.:$146.75
About this home
** SEVERAL RECENT UPDATES ** Welcome to 8363 Creedmore South Drive in beautiful Warrenton - an exquisite custom estate nestled in over 10 acres of pastoral serenity. This exceptional 3-bedroom, 4.5-bathroom home offers 8,500+ square feet of beautifully crafted living space, blending country tranquility with timeless luxury & thoughtful design. A winding private driveway leads to this stately brick residence, framed by mature trees and panoramic views of rolling hills. Step inside to soaring ceilings, elegant architectural details, and a warm, inviting atmosphere filled with natural light. The grand foyer opens to spacious formal and casual living areas, all anchored by a gorgeous central staircase and a feeling of refined ease. The heart of the home is a beautifully appointed gourmet kitchen, stainless steel appliances, custom cabinetry, and an oversized island - perfect for hosting gatherings or simply enjoying your morning coffee. Adjacent, the open-concept family room offers a cozy fireplace and access to a private deck overlooking the expansive grounds, where sunrises and star-filled skies await. The main level also features a luxurious primary suite with a spa-inspired ensuite bath, walk-in closets, and peaceful views of the surrounding landscape. Another ensuite bedroom & bathroom round out the main level. Upstairs, an additional bedroom offers comfort and privacy. Three more large living areas are on the upper level - perfect for an office, a bonus or craft room, or a guest room. A finished basement includes a large rec room, a bonus room ideal for hobbies or home offices, and ample storage space, providing flexibility to suit your lifestyle. Recent Updates include: Carpet (2025), Patio & Porch (2025), Roof (2019), Water Heater (2017), newer appliances & HVAC units. Outdoors, you'll find space to breathe, create, and connect, with potential for horses, gardens, or simply enjoying the quiet beauty of the Virginia countryside. The oversized garage, additional outbuildings, and paved baths enhance both convenience and charm. Located just minutes from the heart of Warrenton, this rare property offers easy access to shops, dining, wineries, and commuter routes, while still feeling worlds away from it all. Whether you're seeking a private retreat, a space to grow, or a forever home, this property is unlike any other!!
Contact an agent
Home facts
- Year built:1994
- Listing ID #:VAFQ2018490
- Added:2 day(s) ago
- Updated:September 29, 2025 at 02:04 PM
Rooms and interior
- Bedrooms:3
- Total bathrooms:5
- Full bathrooms:4
- Half bathrooms:1
- Living area:8,517 sq. ft.
Heating and cooling
- Cooling:Ceiling Fan(s), Central A/C, Programmable Thermostat, Zoned
- Heating:90% Forced Air, Forced Air, Heat Pump - Gas BackUp, Heat Pump(s), Humidifier, Programmable Thermostat, Propane - Leased, Zoned
Structure and exterior
- Roof:Shingle
- Year built:1994
- Building area:8,517 sq. ft.
- Lot area:10.57 Acres
Schools
- High school:KETTLE RUN
- Middle school:AUBURN
- Elementary school:H. M. PEARSON
Utilities
- Water:Well
- Sewer:On Site Septic
Finances and disclosures
- Price:$1,249,900
- Price per sq. ft.:$146.75
- Tax amount:$10,972 (2025)
New listings near 8363 S Creedmore South Dr
- Coming SoonOpen Sat, 3 to 5pm
 $525,000Coming Soon4 beds 3 baths
$525,000Coming Soon4 beds 3 baths6397 Tazewell St, WARRENTON, VA 20187
MLS# VAFQ2018522Listed by: SAMSON PROPERTIES - Coming Soon
 $1,099,000Coming Soon4 beds 4 baths
$1,099,000Coming Soon4 beds 4 baths5885 Pignut Mountain Dr, WARRENTON, VA 20187
MLS# VAFQ2018400Listed by: A & A HOME SALES - Coming Soon
 $999,000Coming Soon5 beds 5 baths
$999,000Coming Soon5 beds 5 baths6529 Bob White Dr, WARRENTON, VA 20187
MLS# VAFQ2018496Listed by: KELLER WILLIAMS FAIRFAX GATEWAY - New
 $1,099,000Active6 beds 6 baths7,341 sq. ft.
$1,099,000Active6 beds 6 baths7,341 sq. ft.7887 Wellington Dr, WARRENTON, VA 20186
MLS# VAFQ2018518Listed by: CENTURY 21 NEW MILLENNIUM 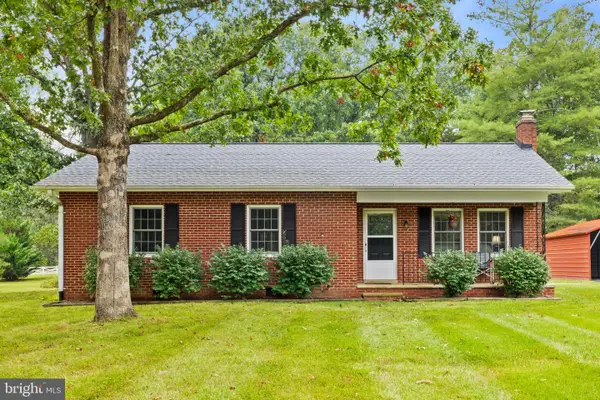 $499,900Pending3 beds 2 baths1,188 sq. ft.
$499,900Pending3 beds 2 baths1,188 sq. ft.9720 Routts Hill Rd, WARRENTON, VA 20186
MLS# VAFQ2018498Listed by: CENTURY 21 NEW MILLENNIUM- Coming Soon
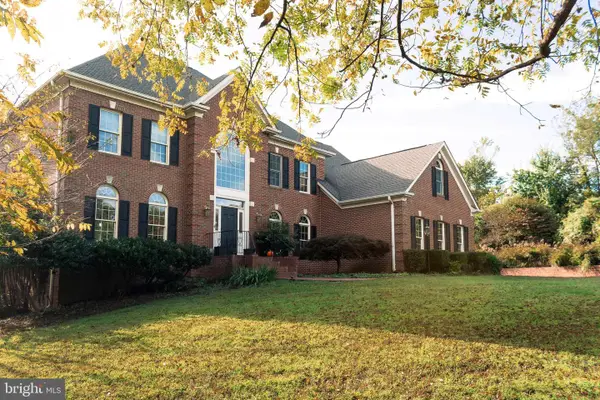 $999,000Coming Soon5 beds 5 baths
$999,000Coming Soon5 beds 5 baths7819 Wellington Dr, WARRENTON, VA 20186
MLS# VAFQ2018508Listed by: PEARSON SMITH REALTY, LLC - New
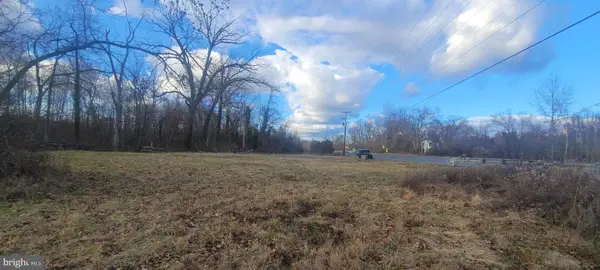 $185,000Active0.81 Acres
$185,000Active0.81 Acres9654 James Madison Hwy, WARRENTON, VA 20186
MLS# VAFQ2018474Listed by: GOD & COUNTRY REAL PROPERTIES - Coming Soon
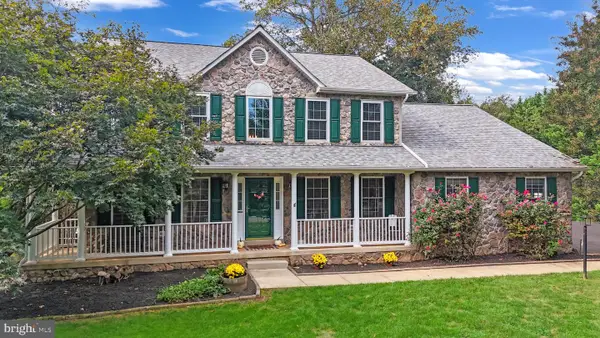 $775,000Coming Soon4 beds 4 baths
$775,000Coming Soon4 beds 4 baths5985 Whippoorwill Dr, WARRENTON, VA 20187
MLS# VAFQ2018434Listed by: SAMSON PROPERTIES - Coming Soon
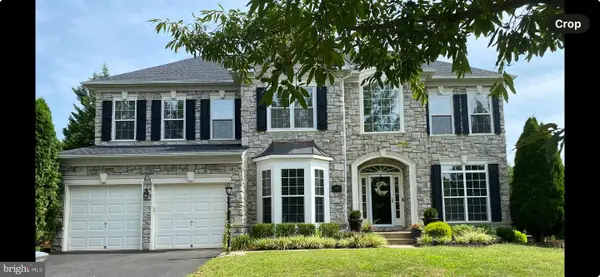 $775,000Coming Soon4 beds 4 baths
$775,000Coming Soon4 beds 4 baths589 Pineview Ct, WARRENTON, VA 20186
MLS# VAFQ2018272Listed by: A FRIEND IN REAL ESTATE, LLC
