5548 Eiseley Ct, Warrenton, VA 20187
Local realty services provided by:Better Homes and Gardens Real Estate Murphy & Co.
5548 Eiseley Ct,Warrenton, VA 20187
$1,049,900
- 6 Beds
- 4 Baths
- 5,600 sq. ft.
- Single family
- Active
Listed by:jennifer d young
Office:keller williams realty
MLS#:VAFQ2016616
Source:BRIGHTMLS
Price summary
- Price:$1,049,900
- Price per sq. ft.:$187.48
- Monthly HOA dues:$128.33
About this home
Nestled on a quiet cul-de-sac in the sought-after Jamison’s Farm community on the highly desirable DC side of Warrenton, this exquisite 5 bedroom, 4 full bath home has it all—location, a stately exterior with stone facade, inviting front porches, a 3-car side-loading garage, fully fenced backyard surrounded by majestic trees, beautiful new luxury vinyl plank flooring, decorative moldings, fresh neutral designer paint, 2 fireplaces, dual staircases, a gourmet kitchen and sunroom, and a luxurious primary suite creating instant appeal. An open floor plan, soaring ceilings, and an abundance of windows create a light and airy atmosphere and straddle the boundary between inside and out with effortless harmony. ****** Wide-plank hardwood flooring in the grand two story foyer welcomes you home. To the left, the living room features floor-to-ceiling windows that fill the space with natural light. Opposite the foyer, the banquet-size dining room is highlighted by a tray ceiling, wainscoting, and a frosted-glass chandelier adding refined flair. The gourmet kitchen will please the sophisticated chef with gleaming granite countertops, an abundance of custom upgraded 42” cabinetry, decorative backsplashes, an oversized island with bar-style seating, and stainless steel appliances including a ceramic cooktop with vented hood. The sun-drenched morning room with walls of windows is ideal for daily dining and gathering with family and friends, while the stunning two-story family room beckons with stacked windows and a floor to ceiling custom brick fireplace serving as the focal point of the room. A spacious main-level bedroom with a full bath is ideal for guests or multigenerational living, and a private library/home office, second staircase, and a laundry/mudroom complement the main level. ****** Ascend the stairs to the landing overlooking the family room below and onward to the gracious primary suite boasting a tray ceiling with lighted ceiling fan, walls of windows, two large walk-in closets, and a romantic 3-sided gas fireplace that shares its warmth with a separate sitting area offering a coffee/beverage station with wet-sink. The spa-like ensuite bath features a soaring cathedral ceiling, dual vanities, a sumptuous soaking tub, oversized glass enclosed shower, and spa-toned tile flooring and surround—the perfect retreat to start and end your day! Down the hall, a sunny junior suite enjoys a walk-in closet and private bath, and two additional bright and spacious bedrooms share a dual-entry bath with a quartz topped dual-sink vanity and tub/shower combo. ****** The walk-out lower level opens to the spacious fenced backyard and includes a finished large 6th bedroom/bonus room (5 bedroom septic), loads of storage solutions, and expansive space just waiting for your personal finishing touch including bathroom rough-in. With ample parking and a conventional septic system this home offers practicality. Located in a tranquil setting and ideally situated near top-rated schools, shopping, and Highway 29, this home delivers both elegance and convenience—truly a rare find in Warrenton.
Contact an agent
Home facts
- Year built:2005
- Listing ID #:VAFQ2016616
- Added:142 day(s) ago
- Updated:October 02, 2025 at 01:39 PM
Rooms and interior
- Bedrooms:6
- Total bathrooms:4
- Full bathrooms:4
- Living area:5,600 sq. ft.
Heating and cooling
- Cooling:Ceiling Fan(s), Central A/C, Zoned
- Heating:Electric, Forced Air, Heat Pump(s), Natural Gas, Zoned
Structure and exterior
- Year built:2005
- Building area:5,600 sq. ft.
- Lot area:0.93 Acres
Schools
- High school:KETTLE RUN
- Middle school:WILLIAM C. TAYLOR
- Elementary school:RITCHIE
Utilities
- Water:Public
Finances and disclosures
- Price:$1,049,900
- Price per sq. ft.:$187.48
- Tax amount:$7,420 (2022)
New listings near 5548 Eiseley Ct
- Coming SoonOpen Sat, 3 to 5pm
 $525,000Coming Soon4 beds 2 baths
$525,000Coming Soon4 beds 2 baths6397 Tazewell St, WARRENTON, VA 20187
MLS# VAFQ2018522Listed by: SAMSON PROPERTIES - New
 $465,000Active3 beds 2 baths1,342 sq. ft.
$465,000Active3 beds 2 baths1,342 sq. ft.7785 Millfield Dr, WARRENTON, VA 20187
MLS# VAFQ2018520Listed by: CENTURY 21 NEW MILLENNIUM - New
 $1,099,000Active4 beds 4 baths3,476 sq. ft.
$1,099,000Active4 beds 4 baths3,476 sq. ft.5885 Pignut Mountain Dr, WARRENTON, VA 20187
MLS# VAFQ2018400Listed by: A & A HOME SALES - Coming Soon
 $999,000Coming Soon5 beds 5 baths
$999,000Coming Soon5 beds 5 baths6529 Bob White Dr, WARRENTON, VA 20187
MLS# VAFQ2018496Listed by: KELLER WILLIAMS FAIRFAX GATEWAY - New
 $1,099,000Active6 beds 6 baths7,341 sq. ft.
$1,099,000Active6 beds 6 baths7,341 sq. ft.7887 Wellington Dr, WARRENTON, VA 20186
MLS# VAFQ2018518Listed by: CENTURY 21 NEW MILLENNIUM - Open Sun, 1 to 4pmNew
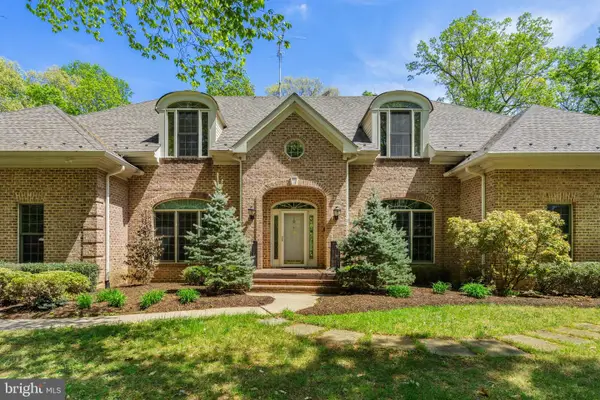 $1,249,900Active3 beds 5 baths8,517 sq. ft.
$1,249,900Active3 beds 5 baths8,517 sq. ft.8363 S Creedmore South Dr, WARRENTON, VA 20187
MLS# VAFQ2018490Listed by: SAMSON PROPERTIES 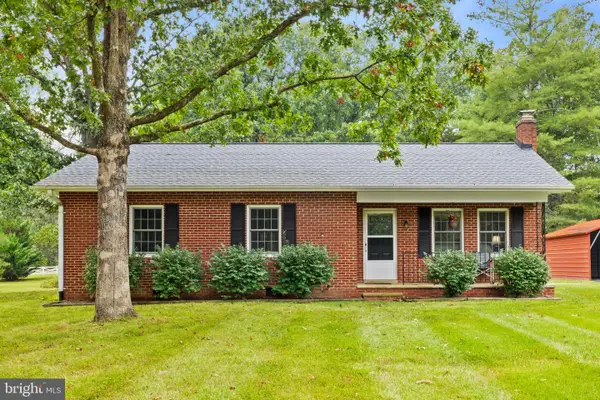 $499,900Pending3 beds 2 baths1,188 sq. ft.
$499,900Pending3 beds 2 baths1,188 sq. ft.9720 Routts Hill Rd, WARRENTON, VA 20186
MLS# VAFQ2018498Listed by: CENTURY 21 NEW MILLENNIUM- Open Sat, 11am to 1pmNew
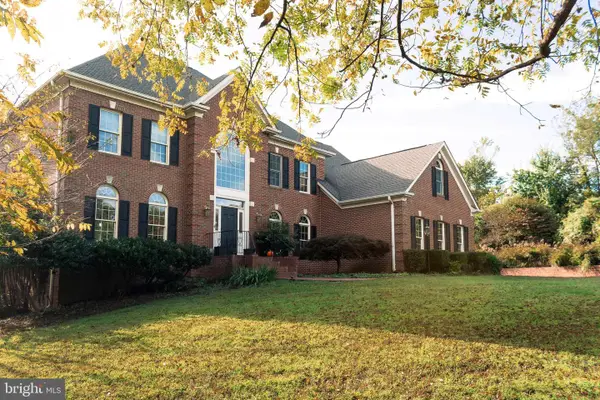 $999,000Active5 beds 5 baths6,434 sq. ft.
$999,000Active5 beds 5 baths6,434 sq. ft.7819 Wellington Dr, WARRENTON, VA 20186
MLS# VAFQ2018508Listed by: PEARSON SMITH REALTY, LLC - New
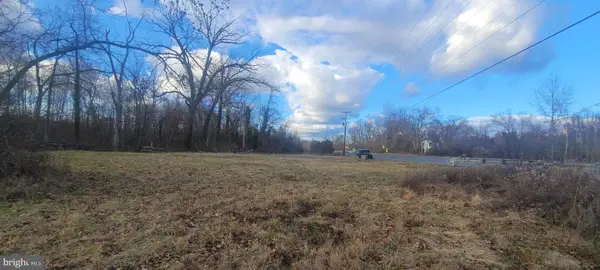 $185,000Active0.81 Acres
$185,000Active0.81 Acres9654 James Madison Hwy, WARRENTON, VA 20186
MLS# VAFQ2018474Listed by: GOD & COUNTRY REAL PROPERTIES - Coming Soon
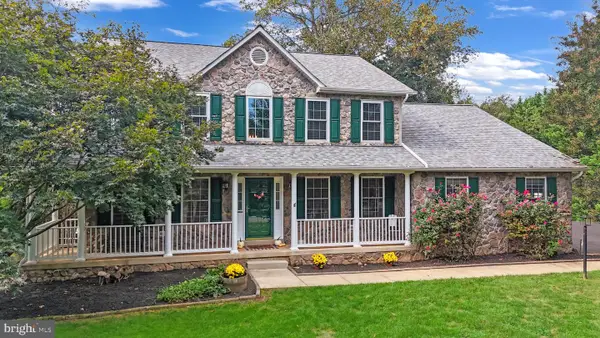 $775,000Coming Soon4 beds 4 baths
$775,000Coming Soon4 beds 4 baths5985 Whippoorwill Dr, WARRENTON, VA 20187
MLS# VAFQ2018434Listed by: SAMSON PROPERTIES
