7263 Joffa Cir, Warrenton, VA 20187
Local realty services provided by:Better Homes and Gardens Real Estate Premier
7263 Joffa Cir,Warrenton, VA 20187
$1,195,000
- 5 Beds
- 5 Baths
- 5,974 sq. ft.
- Single family
- Pending
Listed by:rebecca m miller
Office:piedmont fine properties
MLS#:VAFQ2017520
Source:BRIGHTMLS
Price summary
- Price:$1,195,000
- Price per sq. ft.:$200.03
- Monthly HOA dues:$126.67
About this home
Back on the market - no fault of the seller. Buyer's home didn't sell. All inspections and appraisal complete. If you missed the opportunity to see this home the first time, now is your chance!!*This is "the one" you've been looking for*With over 7000 square feet, this brick colonial has 5 bedrooms, 4.5 bathrooms on 3 beautifully finished levels with 3 car side load garage at the end of a picturesque cul-de-sac in desirable Brookside*Dramatic two story foyer with curved staircase*Formal living & dining rooms*Main level office with custom built in cabinetry*Gourmet eat-in kitchen with sunroom addition*Huge family with gas fireplace*Upstairs you'll enjoy a large primary bedroom with tray ceiling and luxury bath - double vanities, soaking tub and shower, walk-in closets*There is an ensuite bedroom/bath & two additional bedrooms that share a full bath*The fully finished lower level was designed to entertain - kitchenette/wet bar, theatre room, exercise/den and 5th bedroom with full bath AND a large rec room*Enjoy the private and expansive rear deck and patio with fire pit*Recent updates include roof, gutters and screens (2024), updated HVAC systems, hot water heater & so much more - this home has been lovingly maintained and upgraded!!*
Contact an agent
Home facts
- Year built:2006
- Listing ID #:VAFQ2017520
- Added:78 day(s) ago
- Updated:October 01, 2025 at 07:32 AM
Rooms and interior
- Bedrooms:5
- Total bathrooms:5
- Full bathrooms:4
- Half bathrooms:1
- Living area:5,974 sq. ft.
Heating and cooling
- Cooling:Ceiling Fan(s), Central A/C, Zoned
- Heating:Electric, Forced Air, Heat Pump(s), Natural Gas, Zoned
Structure and exterior
- Roof:Asphalt
- Year built:2006
- Building area:5,974 sq. ft.
- Lot area:0.92 Acres
Schools
- High school:KETTLE RUN
- Middle school:AUBURN
- Elementary school:GREENVILLE
Utilities
- Water:Public
- Sewer:Public Sewer
Finances and disclosures
- Price:$1,195,000
- Price per sq. ft.:$200.03
- Tax amount:$7,945 (2022)
New listings near 7263 Joffa Cir
- Coming SoonOpen Sat, 3 to 5pm
 $525,000Coming Soon4 beds 2 baths
$525,000Coming Soon4 beds 2 baths6397 Tazewell St, WARRENTON, VA 20187
MLS# VAFQ2018522Listed by: SAMSON PROPERTIES - New
 $465,000Active3 beds 2 baths1,342 sq. ft.
$465,000Active3 beds 2 baths1,342 sq. ft.7785 Millfield Dr, WARRENTON, VA 20187
MLS# VAFQ2018520Listed by: CENTURY 21 NEW MILLENNIUM - New
 $1,099,000Active4 beds 4 baths3,476 sq. ft.
$1,099,000Active4 beds 4 baths3,476 sq. ft.5885 Pignut Mountain Dr, WARRENTON, VA 20187
MLS# VAFQ2018400Listed by: A & A HOME SALES - Coming Soon
 $999,000Coming Soon5 beds 5 baths
$999,000Coming Soon5 beds 5 baths6529 Bob White Dr, WARRENTON, VA 20187
MLS# VAFQ2018496Listed by: KELLER WILLIAMS FAIRFAX GATEWAY - New
 $1,099,000Active6 beds 6 baths7,341 sq. ft.
$1,099,000Active6 beds 6 baths7,341 sq. ft.7887 Wellington Dr, WARRENTON, VA 20186
MLS# VAFQ2018518Listed by: CENTURY 21 NEW MILLENNIUM - Open Sun, 1 to 4pmNew
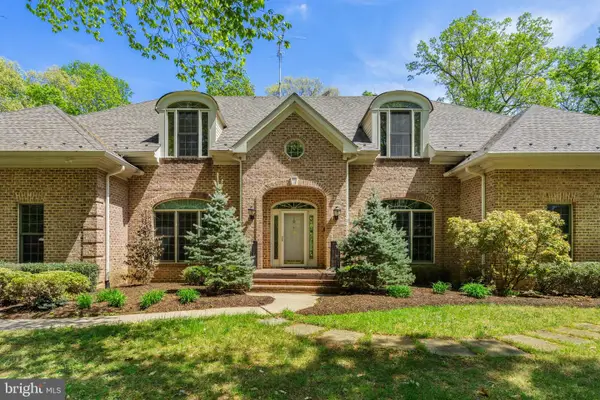 $1,249,900Active3 beds 5 baths8,517 sq. ft.
$1,249,900Active3 beds 5 baths8,517 sq. ft.8363 S Creedmore South Dr, WARRENTON, VA 20187
MLS# VAFQ2018490Listed by: SAMSON PROPERTIES 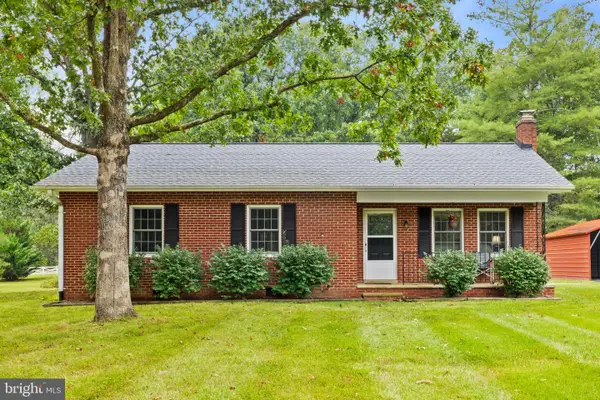 $499,900Pending3 beds 2 baths1,188 sq. ft.
$499,900Pending3 beds 2 baths1,188 sq. ft.9720 Routts Hill Rd, WARRENTON, VA 20186
MLS# VAFQ2018498Listed by: CENTURY 21 NEW MILLENNIUM- Open Sat, 11am to 1pmNew
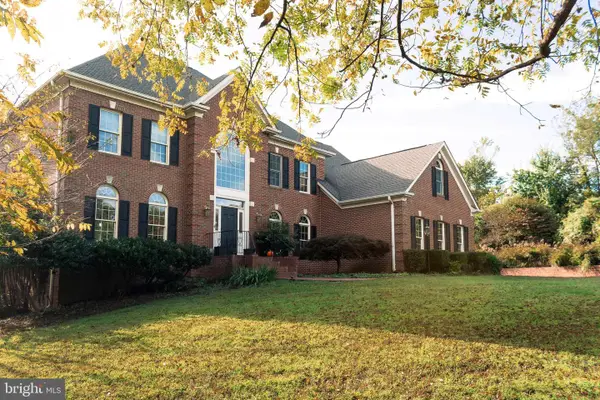 $999,000Active5 beds 5 baths6,434 sq. ft.
$999,000Active5 beds 5 baths6,434 sq. ft.7819 Wellington Dr, WARRENTON, VA 20186
MLS# VAFQ2018508Listed by: PEARSON SMITH REALTY, LLC - New
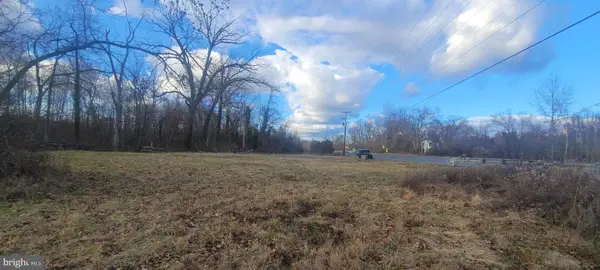 $185,000Active0.81 Acres
$185,000Active0.81 Acres9654 James Madison Hwy, WARRENTON, VA 20186
MLS# VAFQ2018474Listed by: GOD & COUNTRY REAL PROPERTIES - Coming Soon
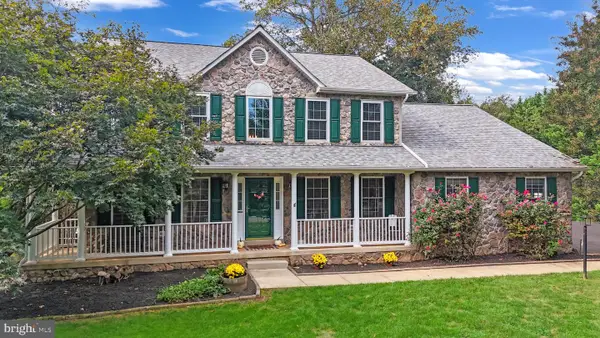 $775,000Coming Soon4 beds 4 baths
$775,000Coming Soon4 beds 4 baths5985 Whippoorwill Dr, WARRENTON, VA 20187
MLS# VAFQ2018434Listed by: SAMSON PROPERTIES
