7329 Riley Rd, WARRENTON, VA 20187
Local realty services provided by:Better Homes and Gardens Real Estate Maturo
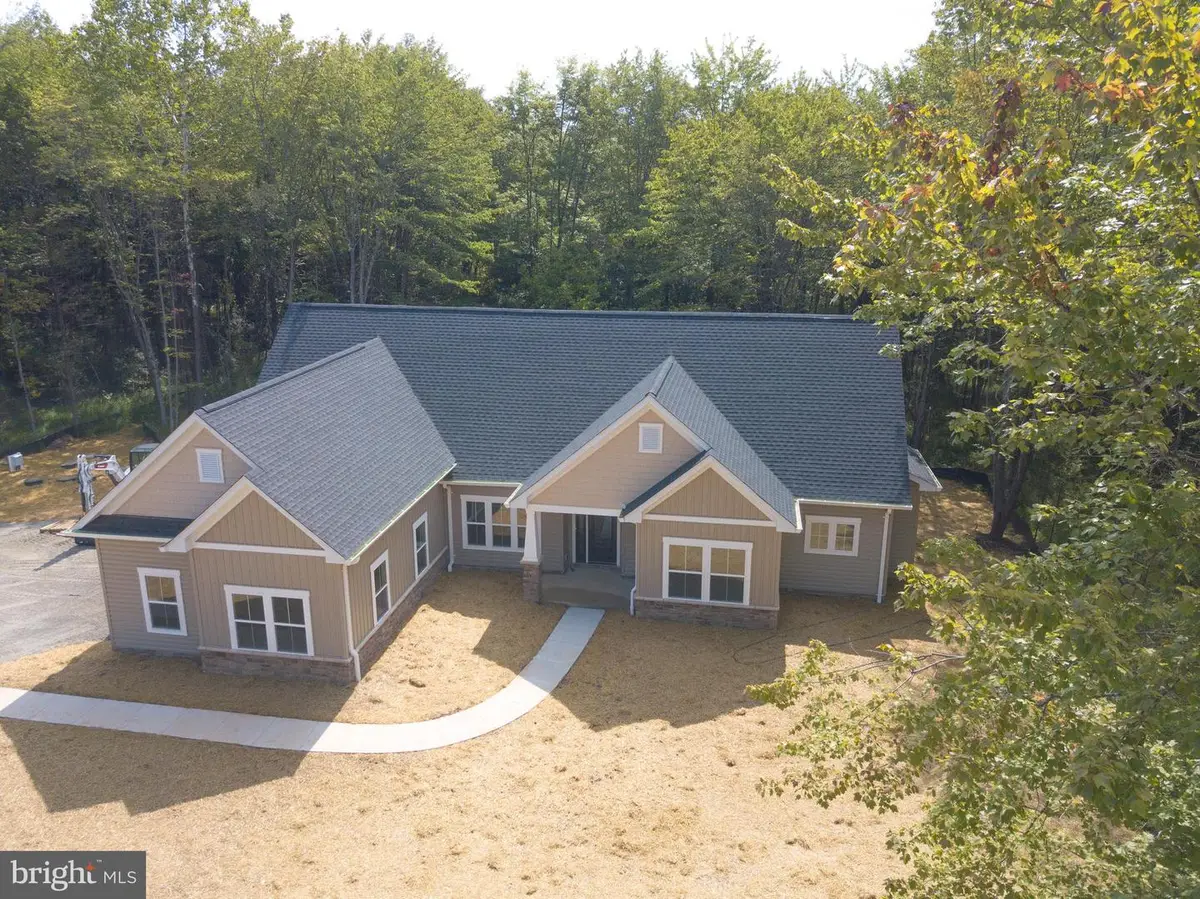


7329 Riley Rd,WARRENTON, VA 20187
$1,050,000
- 4 Beds
- 3 Baths
- 2,790 sq. ft.
- Single family
- Active
Listed by:charles b. cornwell, jr.
Office:chc inc
MLS#:VAFQ2017226
Source:BRIGHTMLS
Price summary
- Price:$1,050,000
- Price per sq. ft.:$376.34
About this home
Welcome to Springdale Subdivision—The last lot, and the best lot, is almost ready for you to make your dream home! Where peaceful country living meets modern farmhouse charm. Nestled on a 5.31-acre wooded lot in Fauquier County, this stunning Stillwater model offers single-level living with thoughtful design and timeless style. Crafted by Golden Rule Lifestyles, a division of Golden Rule Builders, this home is now in the final stages of construction—drywall and paint is complete, and interior finishes are underway. Highlights Include: 2,790 square feet of well-designed living space - 4 bedrooms, 3 bathrooms - Spacious open-concept kitchen, dining, and living areas - Private primary suite with walk-in closet and elegant en-suite bath - Rear covered porch perfect for relaxing or entertaining - Attached 2-car garage - Surrounded by nature with room to explore and grow. Best of all, NO HOA and all conveniently located on Riley Road, DC side of Warrenton, close to shopping, schools and main transportation arteries. See Documents for full specifications sheet. Don't miss out!!
Contact an agent
Home facts
- Year built:2025
- Listing Id #:VAFQ2017226
- Added:51 day(s) ago
- Updated:August 17, 2025 at 01:31 AM
Rooms and interior
- Bedrooms:4
- Total bathrooms:3
- Full bathrooms:3
- Living area:2,790 sq. ft.
Heating and cooling
- Cooling:Central A/C
- Heating:Electric, Heat Pump - Electric BackUp
Structure and exterior
- Year built:2025
- Building area:2,790 sq. ft.
- Lot area:5.28 Acres
Utilities
- Water:Public
- Sewer:On Site Septic
Finances and disclosures
- Price:$1,050,000
- Price per sq. ft.:$376.34
New listings near 7329 Riley Rd
- Coming Soon
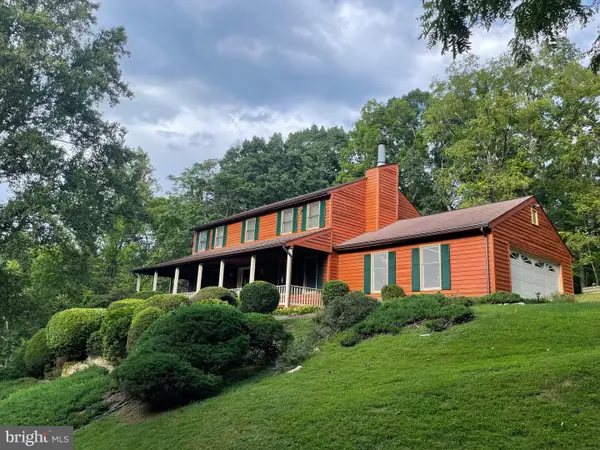 $645,000Coming Soon4 beds 3 baths
$645,000Coming Soon4 beds 3 baths5601 Raider Dr, WARRENTON, VA 20187
MLS# VAFQ2017974Listed by: LPT REALTY, LLC - Coming Soon
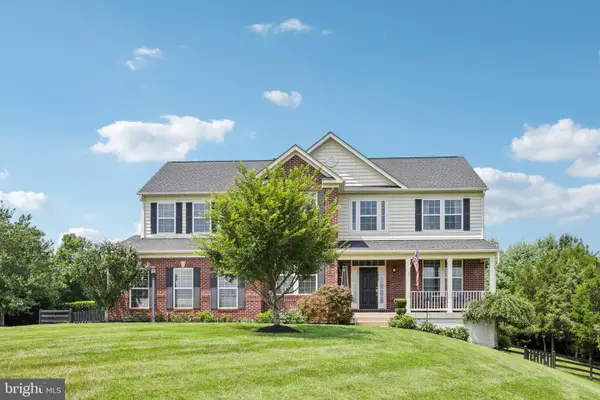 $1,050,000Coming Soon5 beds 5 baths
$1,050,000Coming Soon5 beds 5 baths7040 Hi Rock Ridge Rd, WARRENTON, VA 20187
MLS# VAFQ2017828Listed by: EXP REALTY, LLC - Coming Soon
 $925,000Coming Soon4 beds 5 baths
$925,000Coming Soon4 beds 5 baths5437 Rosehaven Ct, WARRENTON, VA 20187
MLS# VAFQ2017970Listed by: EVERLAND REALTY LLC - New
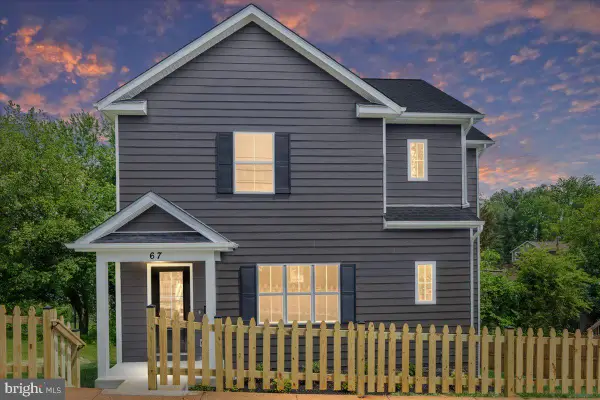 $569,000Active3 beds 3 baths2,160 sq. ft.
$569,000Active3 beds 3 baths2,160 sq. ft.67 Horner St, WARRENTON, VA 20186
MLS# VAFQ2017968Listed by: RE/MAX GATEWAY - Coming SoonOpen Sat, 1 to 3pm
 $949,900Coming Soon4 beds 3 baths
$949,900Coming Soon4 beds 3 baths6040 Pignut Mountain Dr, WARRENTON, VA 20187
MLS# VAFQ2017922Listed by: LPT REALTY, LLC  $699,000Pending3 beds 4 baths2,762 sq. ft.
$699,000Pending3 beds 4 baths2,762 sq. ft.8404 Rogues Rd, WARRENTON, VA 20187
MLS# VAFQ2017908Listed by: SAMSON PROPERTIES- Coming SoonOpen Sun, 11am to 2pm
 $420,000Coming Soon3 beds 4 baths
$420,000Coming Soon3 beds 4 baths13 Aviary St, WARRENTON, VA 20186
MLS# VAFQ2017912Listed by: ROSS REAL ESTATE - Coming Soon
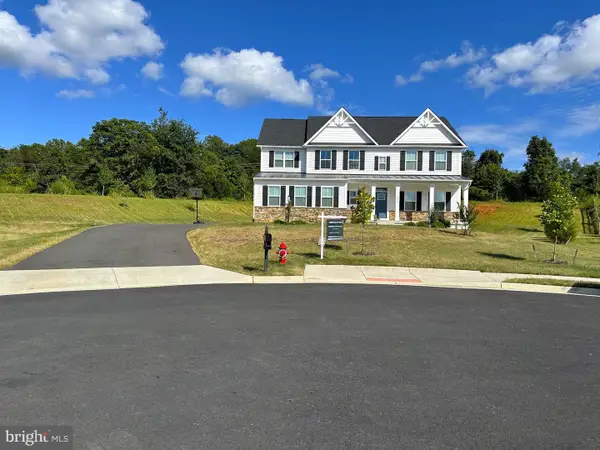 $989,900Coming Soon6 beds 5 baths
$989,900Coming Soon6 beds 5 baths9427 Blue Jay Ct, WARRENTON, VA 20187
MLS# VAFQ2017916Listed by: CENTURY 21 NEW MILLENNIUM - Coming Soon
 $750,000Coming Soon4 beds 4 baths
$750,000Coming Soon4 beds 4 baths3952 Lake Ashby Ct, WARRENTON, VA 20187
MLS# VAFQ2017882Listed by: LARSON FINE PROPERTIES - New
 $859,900Active4 beds 4 baths4,010 sq. ft.
$859,900Active4 beds 4 baths4,010 sq. ft.9191 Harbor Ct, WARRENTON, VA 20187
MLS# VAFQ2017906Listed by: LONG & FOSTER REAL ESTATE, INC.
