7400 Poplar Point Ln, Warrenton, VA 20186
Local realty services provided by:Better Homes and Gardens Real Estate Murphy & Co.
Listed by:gregory c frank
Office:berkshire hathaway homeservices penfed realty
MLS#:VAFQ2018394
Source:BRIGHTMLS
Price summary
- Price:$829,900
- Price per sq. ft.:$202.76
- Monthly HOA dues:$16.67
About this home
5 bedroom, 4.5 bath colonial delivers over 4,300 square feet of finished living space on 3 finished levels and a secluded 10 acre wooded lot at the end of a private lane! Over sized 2-car side loading garage with a newly renovated bonus living space above with a full bath, surrounded by majestic woodlands and long frontage to Carter’s Run Creek . The completely remodeled gourmet kitchen has gleaming granite counter tops, an abundance of pristine white 42” shaker cabinetry, 2 pantries and quality stainless steel appliances including a built-in microwave, wall oven, and a smooth cook top with suspended range hood. A huge center island provides additional working surface and bar seating, while recessed and fusion pendant lighting adds the perfect balance of illumination and ambiance. Wide plank floors flow into the adjoining dining room and the family room with exposed beams and custom built-in bookcases invites you to relax and unwind in front of the floor to ceiling whitewashed brick fireplace. A full bath, laundry room, and large breezeway with separate entrance and built-in cubbies compliments the main level. ****** Upper level features the owner’ suite boasting plush carpet and walk-in closet, room for a sitting area,and private bath with a separate vanity area and step-in shower with marble tile surround. Down the hall, 3 Spacious bedrooms, each with lighted ceiling fans and ample closet space, share access to the well-appointed hall bath. The walk-out lower level features a newly finished huge recreation room, a den that would make a great home office, a half bath, and an unfinished area with a wood burning stove and loads of storage space adding convenience. The huge, finished space with a beautiful full bath above the garage provides versatile space for a 5th bedroom, guest or au-pair suite, office, kids playroom and more completes the comfort and luxury of this wonderful home! ****** All this in a tranquil and serene setting that is convenient to Orlean Market, Warrenton, Route 211, and I-66 in Marshall. If you’re looking for a quality built home infused with style and designer finishes and your own private oasis, this is it!
Contact an agent
Home facts
- Year built:1979
- Listing ID #:VAFQ2018394
- Added:54 day(s) ago
- Updated:October 01, 2025 at 01:44 PM
Rooms and interior
- Bedrooms:4
- Total bathrooms:5
- Full bathrooms:4
- Half bathrooms:1
- Living area:4,093 sq. ft.
Heating and cooling
- Cooling:Ceiling Fan(s), Central A/C
- Heating:Electric, Forced Air, Wood Burn Stove
Structure and exterior
- Roof:Fiberglass
- Year built:1979
- Building area:4,093 sq. ft.
- Lot area:10.6 Acres
Schools
- High school:FAUQUIER
- Middle school:MARSHALL
Utilities
- Water:Private, Well
- Sewer:On Site Septic
Finances and disclosures
- Price:$829,900
- Price per sq. ft.:$202.76
- Tax amount:$6,411 (2025)
New listings near 7400 Poplar Point Ln
- Coming SoonOpen Sat, 3 to 5pm
 $525,000Coming Soon4 beds 3 baths
$525,000Coming Soon4 beds 3 baths6397 Tazewell St, WARRENTON, VA 20187
MLS# VAFQ2018522Listed by: SAMSON PROPERTIES - New
 $465,000Active3 beds 2 baths1,342 sq. ft.
$465,000Active3 beds 2 baths1,342 sq. ft.7785 Millfield Dr, WARRENTON, VA 20187
MLS# VAFQ2018520Listed by: CENTURY 21 NEW MILLENNIUM - New
 $1,099,000Active4 beds 4 baths3,476 sq. ft.
$1,099,000Active4 beds 4 baths3,476 sq. ft.5885 Pignut Mountain Dr, WARRENTON, VA 20187
MLS# VAFQ2018400Listed by: A & A HOME SALES - Coming Soon
 $999,000Coming Soon5 beds 5 baths
$999,000Coming Soon5 beds 5 baths6529 Bob White Dr, WARRENTON, VA 20187
MLS# VAFQ2018496Listed by: KELLER WILLIAMS FAIRFAX GATEWAY - New
 $1,099,000Active6 beds 6 baths7,341 sq. ft.
$1,099,000Active6 beds 6 baths7,341 sq. ft.7887 Wellington Dr, WARRENTON, VA 20186
MLS# VAFQ2018518Listed by: CENTURY 21 NEW MILLENNIUM - Open Sun, 1 to 4pmNew
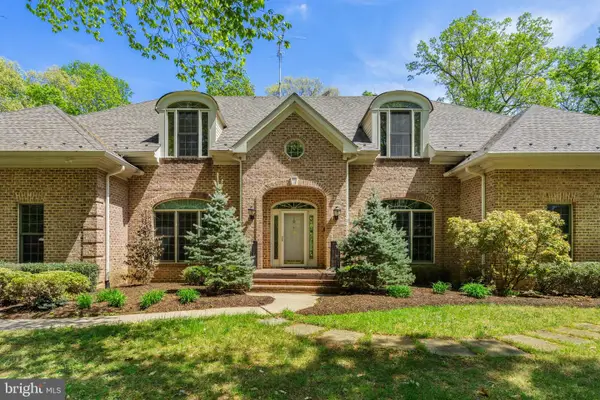 $1,249,900Active3 beds 5 baths8,517 sq. ft.
$1,249,900Active3 beds 5 baths8,517 sq. ft.8363 S Creedmore South Dr, WARRENTON, VA 20187
MLS# VAFQ2018490Listed by: SAMSON PROPERTIES 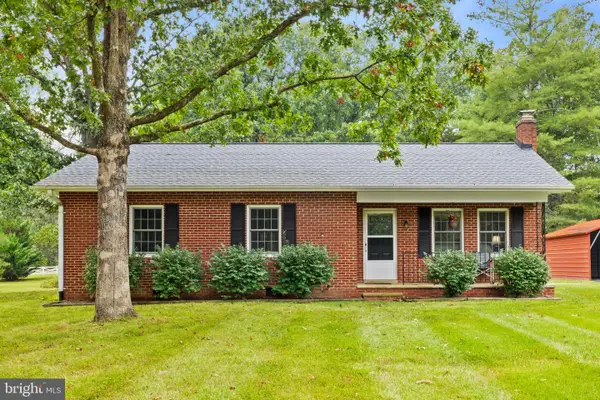 $499,900Pending3 beds 2 baths1,188 sq. ft.
$499,900Pending3 beds 2 baths1,188 sq. ft.9720 Routts Hill Rd, WARRENTON, VA 20186
MLS# VAFQ2018498Listed by: CENTURY 21 NEW MILLENNIUM- Coming Soon
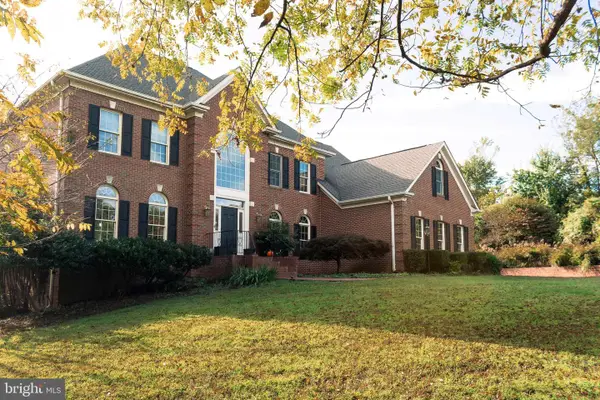 $999,000Coming Soon5 beds 5 baths
$999,000Coming Soon5 beds 5 baths7819 Wellington Dr, WARRENTON, VA 20186
MLS# VAFQ2018508Listed by: PEARSON SMITH REALTY, LLC - New
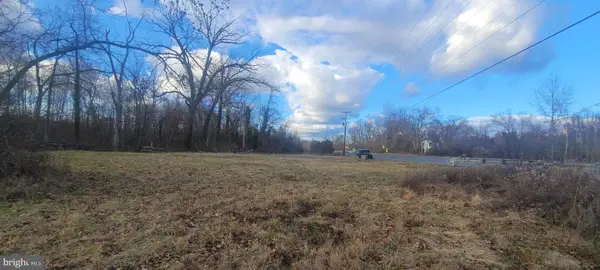 $185,000Active0.81 Acres
$185,000Active0.81 Acres9654 James Madison Hwy, WARRENTON, VA 20186
MLS# VAFQ2018474Listed by: GOD & COUNTRY REAL PROPERTIES - Coming Soon
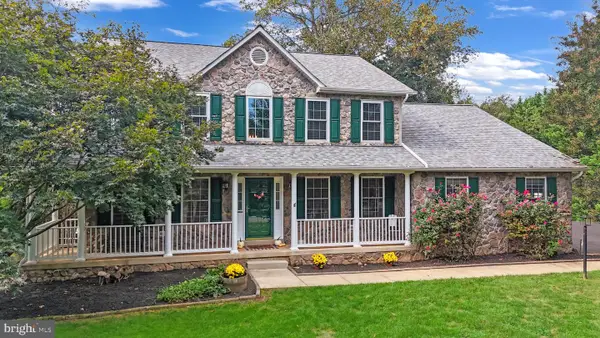 $775,000Coming Soon4 beds 4 baths
$775,000Coming Soon4 beds 4 baths5985 Whippoorwill Dr, WARRENTON, VA 20187
MLS# VAFQ2018434Listed by: SAMSON PROPERTIES
