8268 Meadows Rd, Warrenton, VA 20186
Local realty services provided by:Better Homes and Gardens Real Estate Premier
8268 Meadows Rd,Warrenton, VA 20186
$875,000
- 4 Beds
- 4 Baths
- 3,272 sq. ft.
- Single family
- Pending
Listed by:tray k allen
Office:allen real estate
MLS#:VAFQ2017386
Source:BRIGHTMLS
Price summary
- Price:$875,000
- Price per sq. ft.:$267.42
- Monthly HOA dues:$125
About this home
Rare opportunity to own in Bellevue Farms for under $1M. The star of the show here is the wonderful land - 10+-acres of gently rolling pasture with pond and board fencing! Beautiful views across neighboring farms. The most perfect little barn currently has 2-stalls with room for 2 more. Center aisle with hot and cold water, wash rack and tack room. Home has been meticulously maintained by the original owner and can be moved into exactly the way it is and then updated over time. Main level living features 4 bedrooms and 2.5 baths up and walkout lower level with full bath. Laundry hookups available in the main level mud room. Large living room made cozy by the gas "wood stove". Huge deck and covered porch (with outdoor shower) overlooking the property. Propane generator. With community stable, community pool and miles of riding trails, it's an idyllic country package for the casual equestrian close to wineries, breweries and more! Starlink is believed to be available but should be verified along with sq ft.
Contact an agent
Home facts
- Year built:1987
- Listing ID #:VAFQ2017386
- Added:81 day(s) ago
- Updated:October 01, 2025 at 07:32 AM
Rooms and interior
- Bedrooms:4
- Total bathrooms:4
- Full bathrooms:3
- Half bathrooms:1
- Living area:3,272 sq. ft.
Heating and cooling
- Cooling:Central A/C, Heat Pump(s)
- Heating:Electric, Heat Pump(s), Propane - Leased
Structure and exterior
- Roof:Asphalt
- Year built:1987
- Building area:3,272 sq. ft.
- Lot area:10.62 Acres
Schools
- High school:FAUQUIER
- Middle school:MARSHALL
- Elementary school:C.M. BRADLEY
Utilities
- Water:Well
- Sewer:On Site Septic
Finances and disclosures
- Price:$875,000
- Price per sq. ft.:$267.42
- Tax amount:$5,970 (2022)
New listings near 8268 Meadows Rd
- Coming SoonOpen Sat, 3 to 5pm
 $525,000Coming Soon4 beds 2 baths
$525,000Coming Soon4 beds 2 baths6397 Tazewell St, WARRENTON, VA 20187
MLS# VAFQ2018522Listed by: SAMSON PROPERTIES - New
 $465,000Active3 beds 2 baths1,342 sq. ft.
$465,000Active3 beds 2 baths1,342 sq. ft.7785 Millfield Dr, WARRENTON, VA 20187
MLS# VAFQ2018520Listed by: CENTURY 21 NEW MILLENNIUM - New
 $1,099,000Active4 beds 4 baths3,476 sq. ft.
$1,099,000Active4 beds 4 baths3,476 sq. ft.5885 Pignut Mountain Dr, WARRENTON, VA 20187
MLS# VAFQ2018400Listed by: A & A HOME SALES - Coming Soon
 $999,000Coming Soon5 beds 5 baths
$999,000Coming Soon5 beds 5 baths6529 Bob White Dr, WARRENTON, VA 20187
MLS# VAFQ2018496Listed by: KELLER WILLIAMS FAIRFAX GATEWAY - New
 $1,099,000Active6 beds 6 baths7,341 sq. ft.
$1,099,000Active6 beds 6 baths7,341 sq. ft.7887 Wellington Dr, WARRENTON, VA 20186
MLS# VAFQ2018518Listed by: CENTURY 21 NEW MILLENNIUM - Open Sun, 1 to 4pmNew
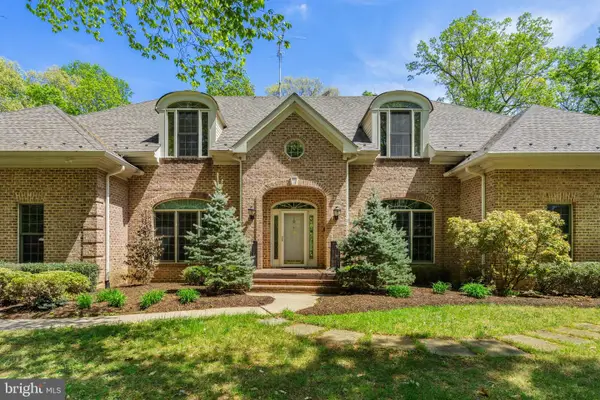 $1,249,900Active3 beds 5 baths8,517 sq. ft.
$1,249,900Active3 beds 5 baths8,517 sq. ft.8363 S Creedmore South Dr, WARRENTON, VA 20187
MLS# VAFQ2018490Listed by: SAMSON PROPERTIES 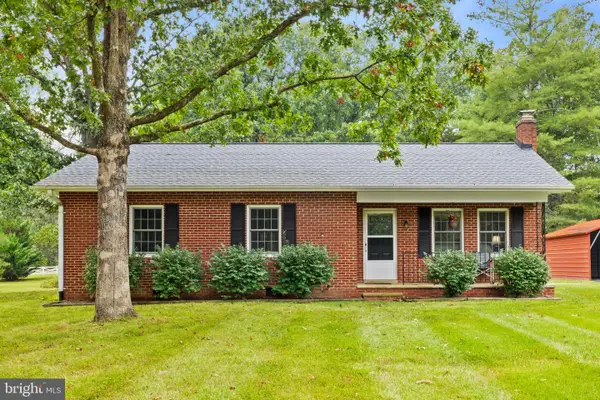 $499,900Pending3 beds 2 baths1,188 sq. ft.
$499,900Pending3 beds 2 baths1,188 sq. ft.9720 Routts Hill Rd, WARRENTON, VA 20186
MLS# VAFQ2018498Listed by: CENTURY 21 NEW MILLENNIUM- Open Sat, 11am to 1pmNew
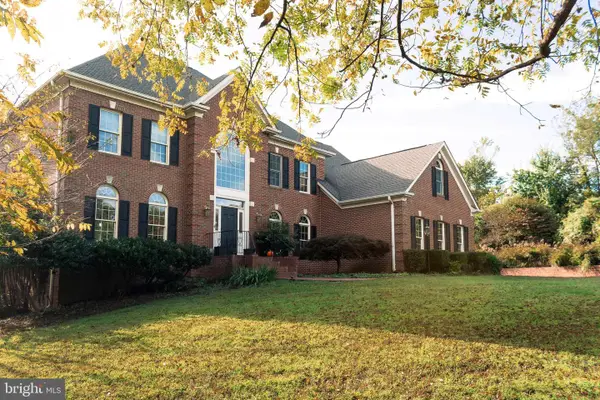 $999,000Active5 beds 5 baths6,434 sq. ft.
$999,000Active5 beds 5 baths6,434 sq. ft.7819 Wellington Dr, WARRENTON, VA 20186
MLS# VAFQ2018508Listed by: PEARSON SMITH REALTY, LLC - New
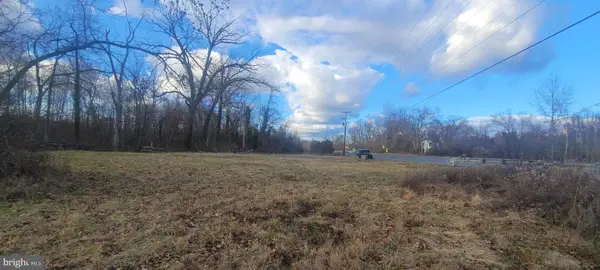 $185,000Active0.81 Acres
$185,000Active0.81 Acres9654 James Madison Hwy, WARRENTON, VA 20186
MLS# VAFQ2018474Listed by: GOD & COUNTRY REAL PROPERTIES - Coming Soon
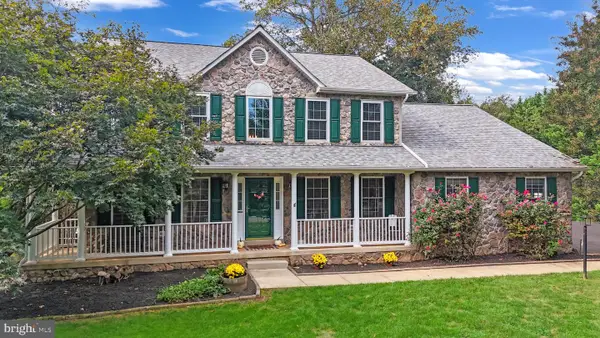 $775,000Coming Soon4 beds 4 baths
$775,000Coming Soon4 beds 4 baths5985 Whippoorwill Dr, WARRENTON, VA 20187
MLS# VAFQ2018434Listed by: SAMSON PROPERTIES
