512 Walnut Avenue, Fairmont, WV 26554
Local realty services provided by:Better Homes and Gardens Real Estate Central
512 Walnut Avenue,Fairmont, WV 26554
$229,700
- 5 Beds
- 2 Baths
- 2,269 sq. ft.
- Single family
- Active
Listed by: joshua miller
Office: blue sky realty, llc.
MLS#:10160781
Source:WV_NCWV
Price summary
- Price:$229,700
- Price per sq. ft.:$101.23
About this home
Newly updated and move-in ready, this home is located in the heart of Fairmont! Historical charm combined with modern elegance is featured throughout the house. Beautiful wood floors and trim, 10-foot ceilings, and three large bedrooms provide plenty of space. Stainless steel appliances, main floor washer and dryer and brand-new central air system are just some of the upgrades to this home. Featuring a versatile layout, the property includes a true in-law apartment—perfect for multigenerational living or as a rental to help offset your mortgage. Prefer more space? It can easily be converted back into a spacious 5-bedroom home. Property includes large fenced in backyard perfect for pet owners and includes 2 private off street parking spots. Enjoy peaceful mornings or relaxing evenings on the private back porch. Conveniently situated near all that Fairmont has to offer—shops, dining, schools, and more—this home is a must-see. Don't wait—schedule your showing today!
Contact an agent
Home facts
- Year built:1906
- Listing ID #:10160781
- Added:97 day(s) ago
- Updated:October 31, 2025 at 08:33 PM
Rooms and interior
- Bedrooms:5
- Total bathrooms:2
- Full bathrooms:2
- Living area:2,269 sq. ft.
Heating and cooling
- Cooling:Ceiling Fan(s), Central Air, Window Unit(s)
- Heating:Forced Air, Gas
Structure and exterior
- Roof:Shingles
- Year built:1906
- Building area:2,269 sq. ft.
- Lot area:0.14 Acres
Utilities
- Water:City Water
- Sewer:City Sewer
Finances and disclosures
- Price:$229,700
- Price per sq. ft.:$101.23
- Tax amount:$1,836
New listings near 512 Walnut Avenue
- New
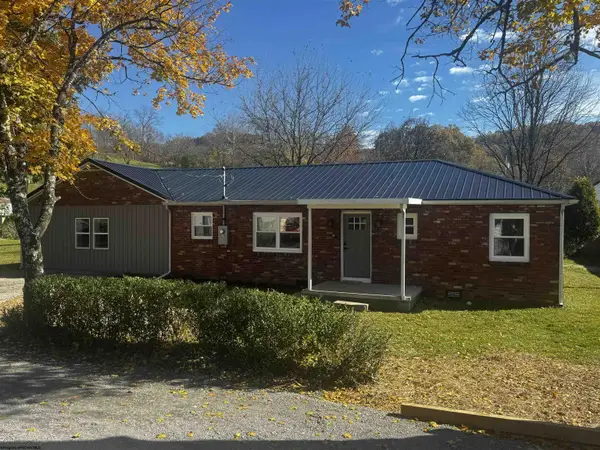 $289,900Active3 beds 2 baths1,809 sq. ft.
$289,900Active3 beds 2 baths1,809 sq. ft.38 Dunmore Street, Fairmont, WV 26554
MLS# 10162350Listed by: SPRINGSTON REAL ESTATE - New
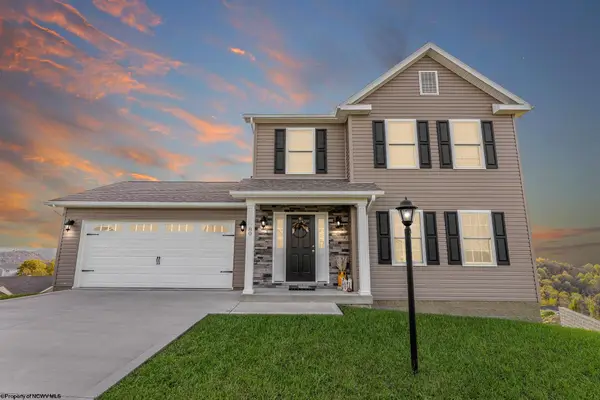 $462,000Active4 beds 4 baths2,760 sq. ft.
$462,000Active4 beds 4 baths2,760 sq. ft.80 Charolais Circle, Fairmont, WV 26554
MLS# 10162322Listed by: COMPASS REALTY GROUP - New
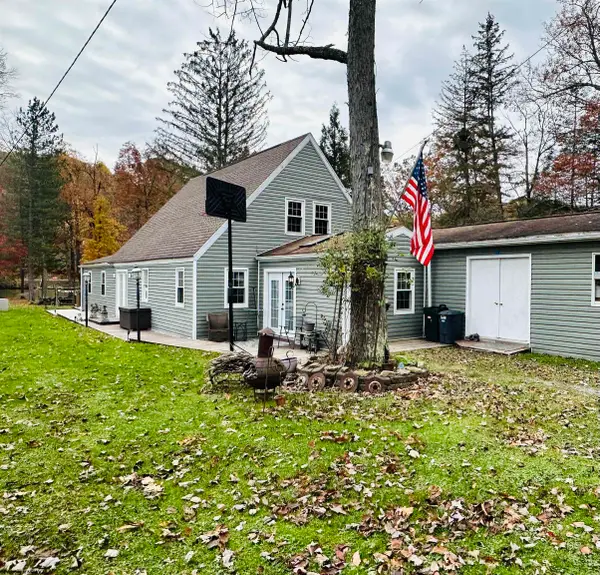 $395,000Active5 beds 3 baths2,201 sq. ft.
$395,000Active5 beds 3 baths2,201 sq. ft.263 Rock Lake Road, Fairmont, WV 26554
MLS# 10162294Listed by: HERITAGE REAL ESTATE CO. - New
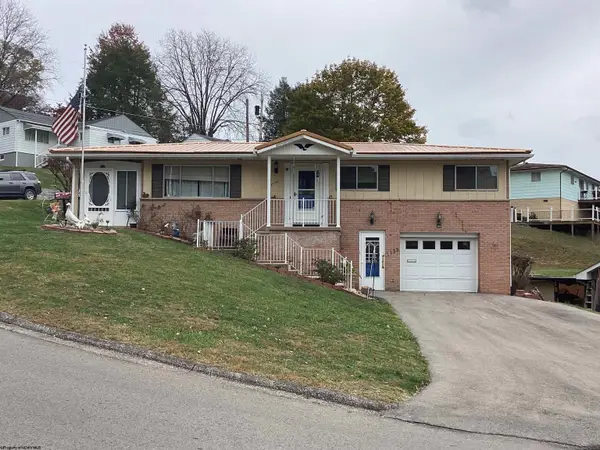 $274,900Active3 beds 2 baths1,677 sq. ft.
$274,900Active3 beds 2 baths1,677 sq. ft.1133 Village Way, Fairmont, WV 26554
MLS# 10162273Listed by: SNIDER REALTY GROUP - New
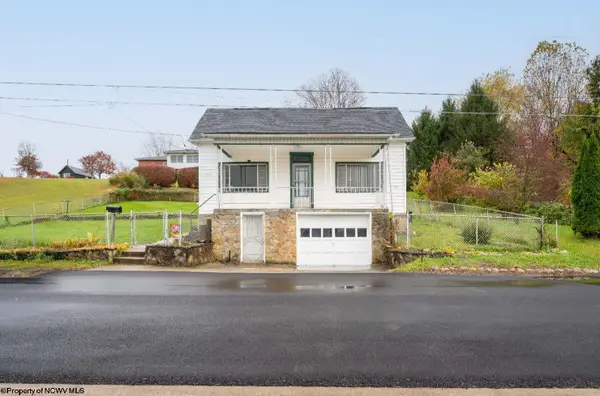 $125,000Active2 beds 1 baths1,002 sq. ft.
$125,000Active2 beds 1 baths1,002 sq. ft.341 Satterfield Street, Fairmont, WV 26554
MLS# 10162276Listed by: HOWARD HANNA - New
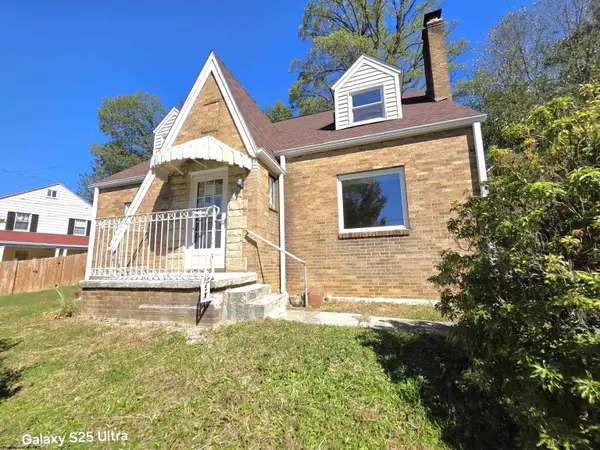 $265,800Active4 beds 3 baths1,953 sq. ft.
$265,800Active4 beds 3 baths1,953 sq. ft.1231 College Park, Fairmont, WV 26554
MLS# 10162266Listed by: D.G. FINAMORE & ASSOC. LLC - New
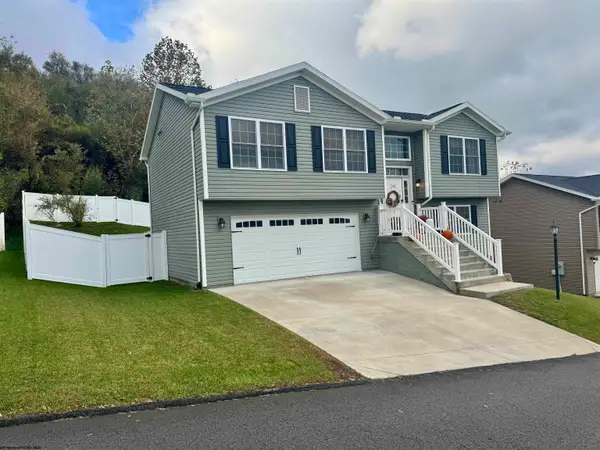 $319,900Active3 beds 3 baths1,597 sq. ft.
$319,900Active3 beds 3 baths1,597 sq. ft.249 Woodbury Drive, Fairmont, WV 26554
MLS# 10162259Listed by: SPRINGSTON REAL ESTATE - New
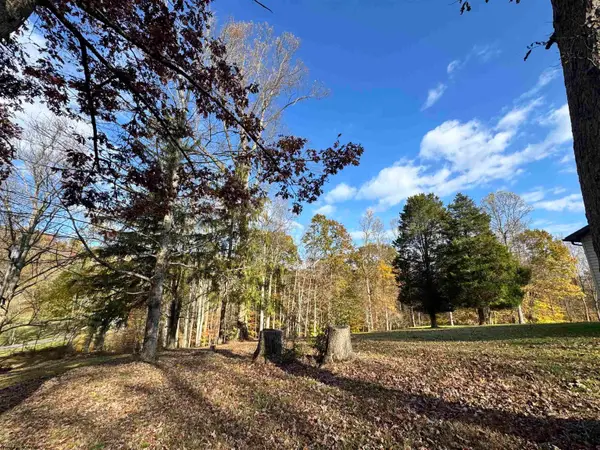 $32,500Active0.62 Acres
$32,500Active0.62 AcresTBD Johnson Run, Fairmont, WV 26554
MLS# 10162261Listed by: KEYSTONE REALTY GROUP LLC - New
 $107,500Active2 beds 2 baths1,050 sq. ft.
$107,500Active2 beds 2 baths1,050 sq. ft.324 Garret Avenue, Fairmont, WV 26554
MLS# 10162256Listed by: BLUE SKY REALTY, LLC - New
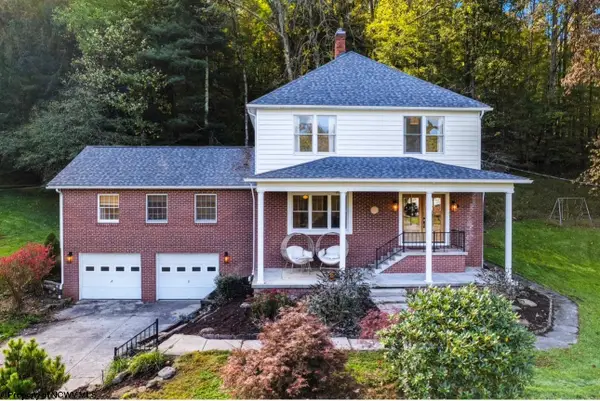 $555,000Active4 beds 2 baths2,650 sq. ft.
$555,000Active4 beds 2 baths2,650 sq. ft.1116 E Grafton Road, Fairmont, WV 26554
MLS# 10161994Listed by: KEYSTONE REALTY GROUP LLC
