6999 Sagerock Road, Castle Pines, CO 80108
Local realty services provided by:Better Homes and Gardens Real Estate Kenney & Company
6999 Sagerock Road,Castle Pines, CO 80108
$829,900
- 4 Beds
- 3 Baths
- 3,476 sq. ft.
- Single family
- Active
Listed by:kathryn salvatorekatie@bluepicketrealty.com
Office:blue picket realty
MLS#:4171905
Source:ML
Price summary
- Price:$829,900
- Price per sq. ft.:$238.75
- Monthly HOA dues:$141
About this home
Don’t miss your chance to own this stunning, one-of-a-kind ranch in a highly sought-after location. Set on a spectacular lot with panoramic views of the Rocky Mountains, it’s the only available home in this exclusive section of the community—and once it’s gone, it’s gone! Featuring four bedrooms, three bathrooms, and finished basement, this attached villa offers the comfort and privacy of a single-family residence—paired with the convenience of a lock-and-leave lifestyle. Inside, you’ll find elevated finishes including 9-ft ceilings, sleek 8-ft doors, and modern steel cable stair railings. The open layout centers around an sparkling kitchen appointed with 42” cabinets, quartz countertops, a wood-wrapped island, luxury vinyl plank flooring, gas stove, and stainless steel appliances, making it the ideal space for entertaining. The primary suite, tucked at the back of the home, features a walk-in closet and upgraded bath with dual sinks, floor-to-ceiling tiled shower, poured pebble pan, and frameless glass door. Two bedrooms and a full bath are located at the front, along with a discreetly placed laundry room. Custom details elevate the home, from a striking see-thru, fully conditioned wine cellar to the seamless indoor-outdoor connection. Step outside to a turf yard with curated plantings and a covered patio with a custom built-in linear fire pit perfect for enjoying Colorado sunsets year-round. Downstairs, the finished basement provides a game room, oversized bedroom with a walk-in closet, full bath and walk-in shower. A storage area offers plenty of room for all extras. The 2-car garage includes a high ceiling with built-in shelving. Located in the vibrant Canyons community, residents enjoy resort-style amenities: a private clubhouse with fitness center, pool, pickleball courts, multiple parks, and an on-site restaurant and coffee house. Outdoor lovers will appreciate miles of scenic trails and the upcoming Lifetime Fitness wellness retreat, slated to open in 2026.
Contact an agent
Home facts
- Year built:2022
- Listing ID #:4171905
Rooms and interior
- Bedrooms:4
- Total bathrooms:3
- Full bathrooms:1
- Living area:3,476 sq. ft.
Heating and cooling
- Cooling:Central Air
- Heating:Forced Air, Natural Gas
Structure and exterior
- Roof:Composition
- Year built:2022
- Building area:3,476 sq. ft.
- Lot area:0.1 Acres
Schools
- High school:Rock Canyon
- Middle school:Rocky Heights
- Elementary school:Timber Trail
Utilities
- Water:Public
- Sewer:Public Sewer
Finances and disclosures
- Price:$829,900
- Price per sq. ft.:$238.75
- Tax amount:$7,478 (2024)
New listings near 6999 Sagerock Road
- Coming Soon
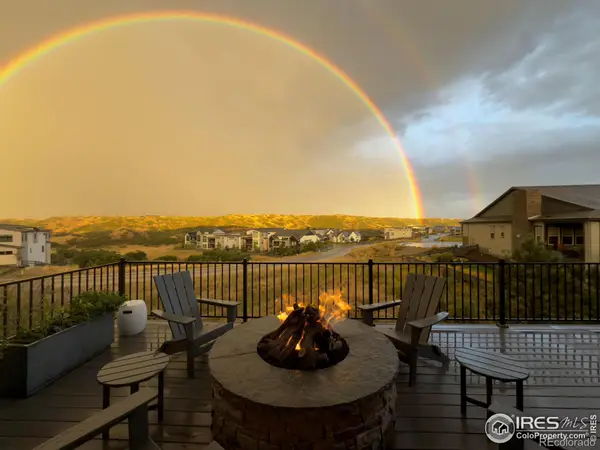 $1,595,000Coming Soon4 beds 4 baths
$1,595,000Coming Soon4 beds 4 baths7382 Canyonpoint Road, Castle Pines, CO 80108
MLS# IR1043719Listed by: COMPASS - BOULDER - New
 $649,000Active-- beds -- baths3,782 sq. ft.
$649,000Active-- beds -- baths3,782 sq. ft.7831 Tangleoak Lane, Castle Pines, CO 80108
MLS# 7708654Listed by: ORCHARD BROKERAGE LLC - Coming Soon
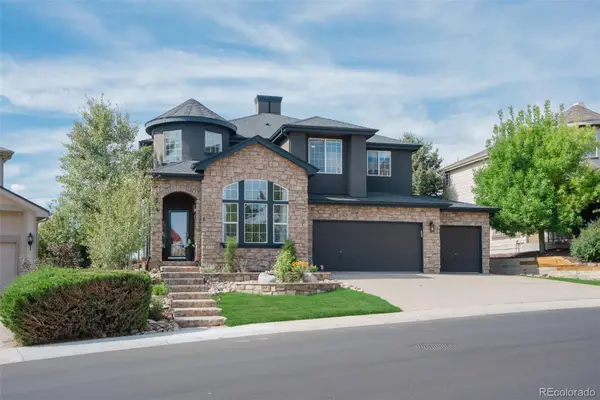 $925,000Coming Soon4 beds 3 baths
$925,000Coming Soon4 beds 3 baths7224 Serena Drive, Castle Pines, CO 80108
MLS# 4656969Listed by: RE/MAX ALLIANCE - New
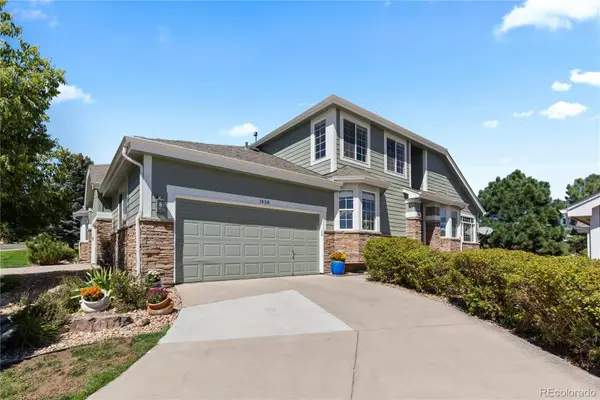 $750,000Active3 beds 4 baths2,392 sq. ft.
$750,000Active3 beds 4 baths2,392 sq. ft.1458 Pineridge Lane, Castle Pines, CO 80108
MLS# 9440010Listed by: COMPASS - DENVER - New
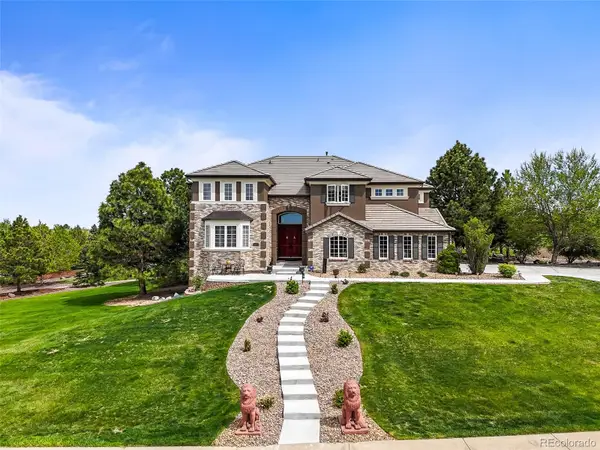 $1,775,000Active5 beds 5 baths6,467 sq. ft.
$1,775,000Active5 beds 5 baths6,467 sq. ft.8518 High Ridge, Castle Pines, CO 80108
MLS# 3332040Listed by: RE/MAX PROFESSIONALS - Coming SoonOpen Sat, 11am to 3pm
 $1,395,000Coming Soon6 beds 5 baths
$1,395,000Coming Soon6 beds 5 baths6371 Kenzie Circle, Castle Pines, CO 80108
MLS# 2380458Listed by: ON POINT HOME REALTY LLC - New
 $760,000Active3 beds 3 baths3,248 sq. ft.
$760,000Active3 beds 3 baths3,248 sq. ft.983 Bramblewood Drive, Castle Pines, CO 80108
MLS# 8186718Listed by: KENTWOOD REAL ESTATE CITY PROPERTIES - New
 $700,000Active3 beds 3 baths3,310 sq. ft.
$700,000Active3 beds 3 baths3,310 sq. ft.8114 Briar Ridge Drive, Castle Pines, CO 80108
MLS# 7902077Listed by: LIV SOTHEBY'S INTERNATIONAL REALTY - New
 $625,000Active4 beds 4 baths2,980 sq. ft.
$625,000Active4 beds 4 baths2,980 sq. ft.7149 Bedlam Drive, Castle Pines, CO 80108
MLS# 5152309Listed by: COMPASS - DENVER - New
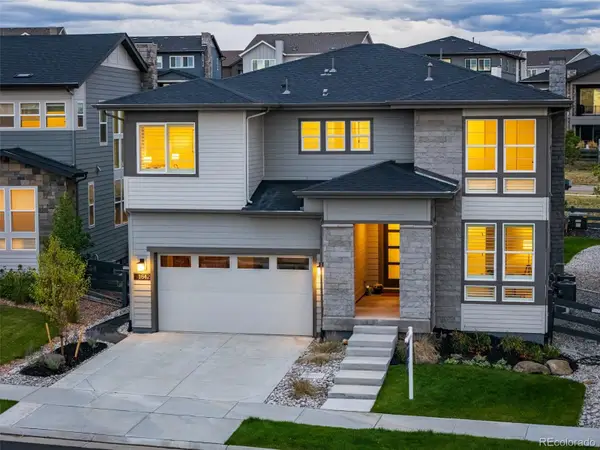 $968,000Active4 beds 4 baths3,744 sq. ft.
$968,000Active4 beds 4 baths3,744 sq. ft.1642 Golden Sill Drive, Castle Pines, CO 80108
MLS# 9509375Listed by: KELLER WILLIAMS ADVANTAGE REALTY LLC
