1346 Rainbow Drive, Silverthorne, CO 80498
Local realty services provided by:Better Homes and Gardens Real Estate Kenney & Company
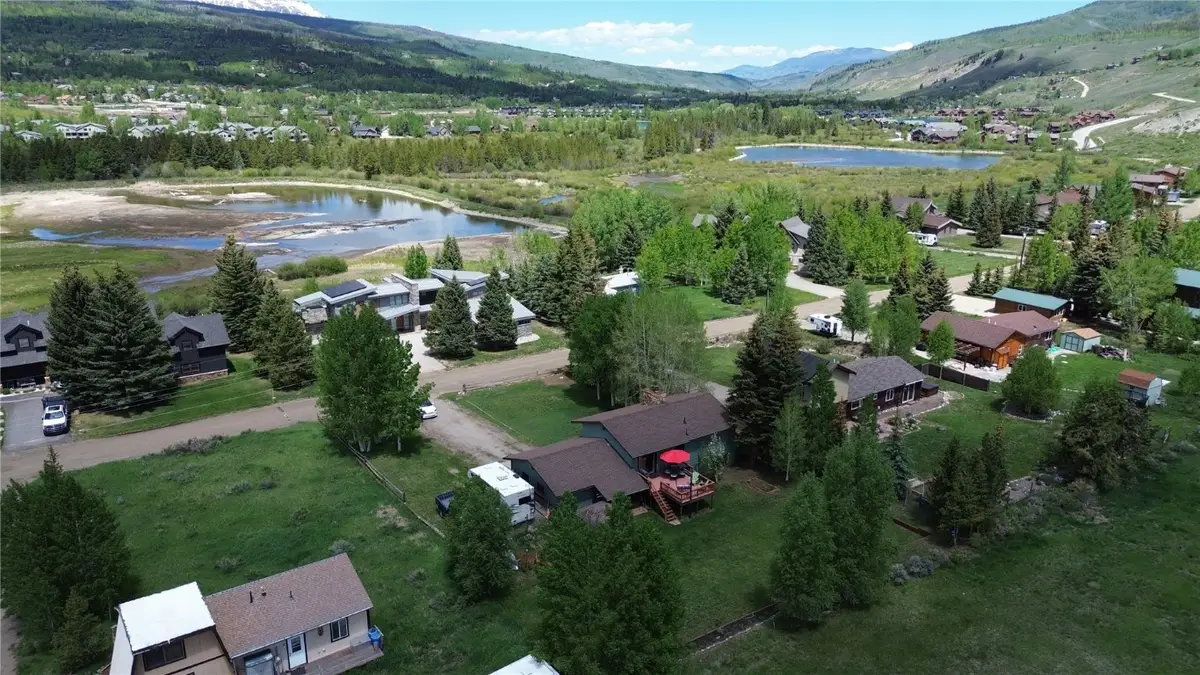

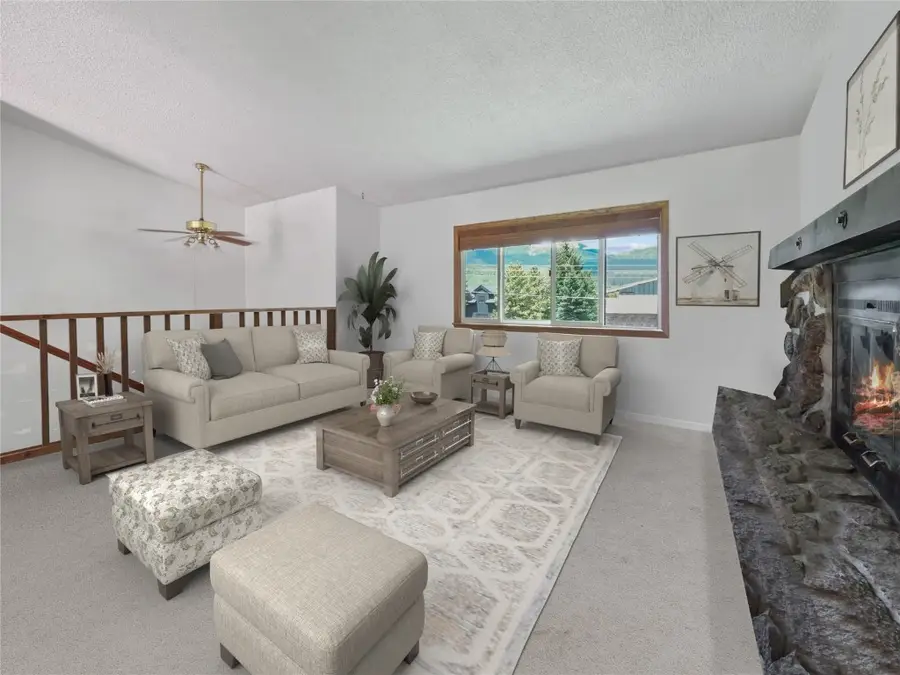
1346 Rainbow Drive,Silverthorne, CO 80498
$1,135,000
- 3 Beds
- 2 Baths
- 1,886 sq. ft.
- Single family
- Pending
Listed by:jason smith
Office:colorado r.e. summit county
MLS#:S1059656
Source:CO_SAR
Price summary
- Price:$1,135,000
- Price per sq. ft.:$601.8
- Monthly HOA dues:$325
About this home
I really think this is how we were meant to live----in the mountains, lots of fresh air, a quiet setting, surrounded by massive peaks and tons of space. Welcome to this amazingly rare opportunity to live in one of the most sought-after neighborhoods in the entire county. Blue River Valley Ranch Lakes offers nearly 160 acres and just 44 1/2 acre homesites. This wonderful home at 1346 Rainbow Drive backs to the horse pasture and private trail system. It features a huge back yard ideal for the pups, children, or anyone who just loves to have lots of friends and family over and do life together.
This home's windows were replaced in the fall of 2024 and inside you'll find an open floorplan and lots of light and mountain views. The master suite is on the main level and there's a walk-in closet as well. On the lower level, there's a family room, 2 additional bedrooms, and another full bathroom. The woodstove is great and there's lots of light through the many windows downstairs.
The backyard is as nice as any you'll find anywhere--check it out. There's a doggy door from the 2-car garage and you can add a fence if you like around the rest of the yard. 3 seasonal lakes in this neighborhood, private fishing access, and you're just a few minutes to Target, I-70 and everything you love about living in Summit County, Colorado. This is the good life. Make plans to see it soon.
Contact an agent
Home facts
- Year built:1977
- Listing Id #:S1059656
- Added:63 day(s) ago
- Updated:August 07, 2025 at 10:44 PM
Rooms and interior
- Bedrooms:3
- Total bathrooms:2
- Full bathrooms:2
- Living area:1,886 sq. ft.
Heating and cooling
- Heating:Electric
Structure and exterior
- Roof:Asphalt
- Year built:1977
- Building area:1,886 sq. ft.
- Lot area:0.42 Acres
Utilities
- Water:Community/Coop, Shared Well, Well
- Sewer:Septic Available, Septic Tank
Finances and disclosures
- Price:$1,135,000
- Price per sq. ft.:$601.8
- Tax amount:$3,269 (2024)
New listings near 1346 Rainbow Drive
- New
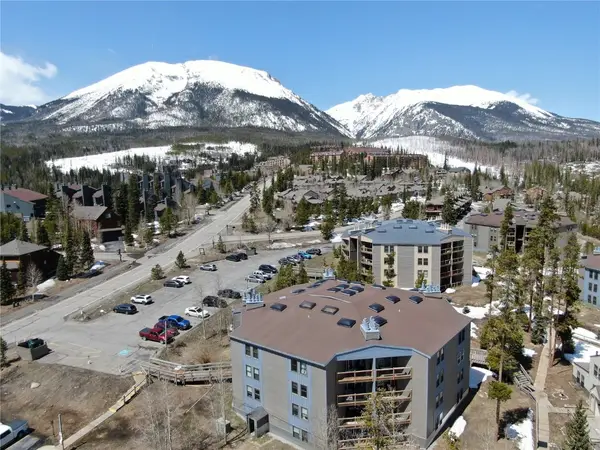 $290,000Active1 beds 1 baths569 sq. ft.
$290,000Active1 beds 1 baths569 sq. ft.2300 Lodge Pole Circle #205C, Silverthorne, CO 80498
MLS# S1062106Listed by: COLORADO R.E. SUMMIT COUNTY - New
 $349,500Active1 beds 1 baths671 sq. ft.
$349,500Active1 beds 1 baths671 sq. ft.10000 Ryan Gulch (cr 1260) Road #105, Silverthorne, CO 80498
MLS# S1062082Listed by: EXP REALTY, LLC - New
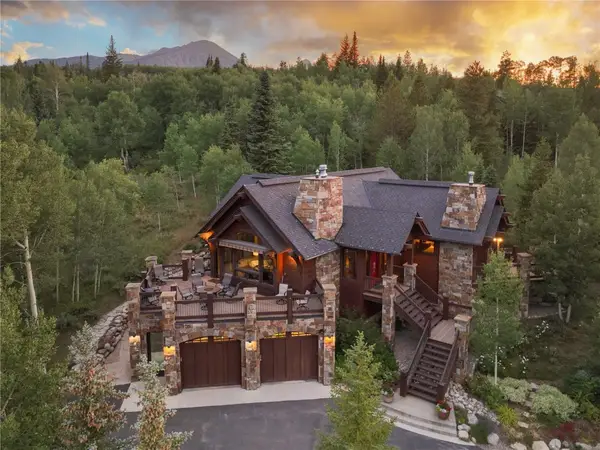 $2,824,000Active4 beds 5 baths3,662 sq. ft.
$2,824,000Active4 beds 5 baths3,662 sq. ft.1525 Golden Eagle Road, Silverthorne, CO 80498
MLS# S1062062Listed by: SLIFER SMITH & FRAMPTON R.E. - New
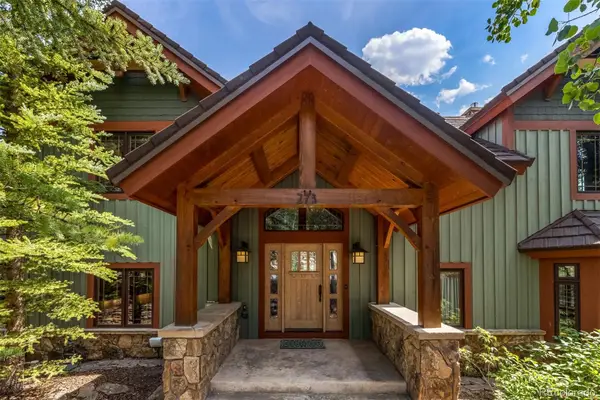 $3,800,000Active6 beds 6 baths5,895 sq. ft.
$3,800,000Active6 beds 6 baths5,895 sq. ft.273 Two Cabins Drive, Silverthorne, CO 80498
MLS# 4782885Listed by: NELSON WALLEY REAL ESTATE, LLC - New
 $3,800,000Active6 beds 6 baths5,895 sq. ft.
$3,800,000Active6 beds 6 baths5,895 sq. ft.273 Two Cabins Drive, Silverthorne, CO 80498
MLS# S1062078Listed by: NELSON WALLEY REAL ESTATE - New
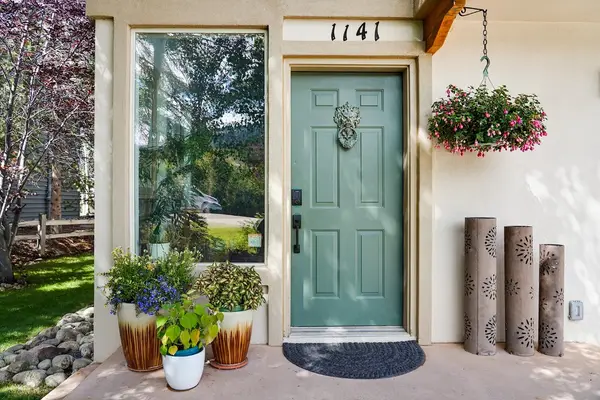 $1,350,000Active4 beds 3 baths2,032 sq. ft.
$1,350,000Active4 beds 3 baths2,032 sq. ft.1141 Rainbow Drive, Silverthorne, CO 80498
MLS# S1062063Listed by: COLORADO R.E. SUMMIT COUNTY - New
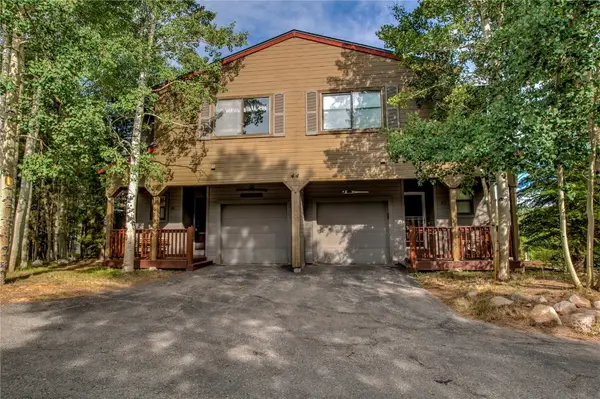 $718,000Active3 beds 3 baths1,260 sq. ft.
$718,000Active3 beds 3 baths1,260 sq. ft.44 Ryan Gulch Road #A1, Silverthorne, CO 80498
MLS# S1062013Listed by: RE/MAX PROPERTIES OF THE SUMMIT - New
 $4,674,000Active7 beds 6 baths7,111 sq. ft.
$4,674,000Active7 beds 6 baths7,111 sq. ft.35245 Highway 9, Silverthorne, CO 80498
MLS# S1061894Listed by: SLIFER SMITH & FRAMPTON R.E. - New
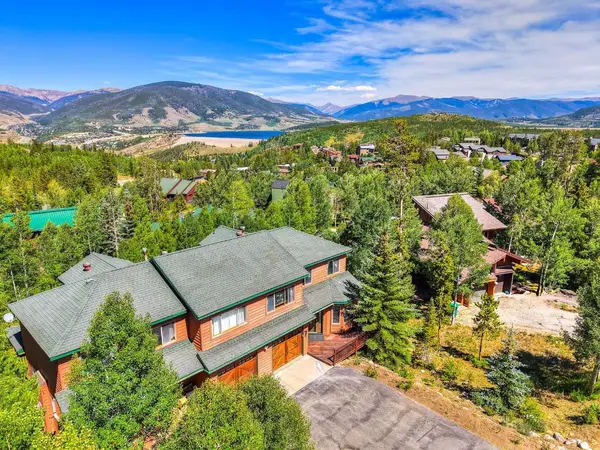 $1,249,000Active5 beds 4 baths2,304 sq. ft.
$1,249,000Active5 beds 4 baths2,304 sq. ft.51 Sauterne Lane, Silverthorne, CO 80498
MLS# S1061982Listed by: RE/MAX PROPERTIES OF THE SUMMIT - New
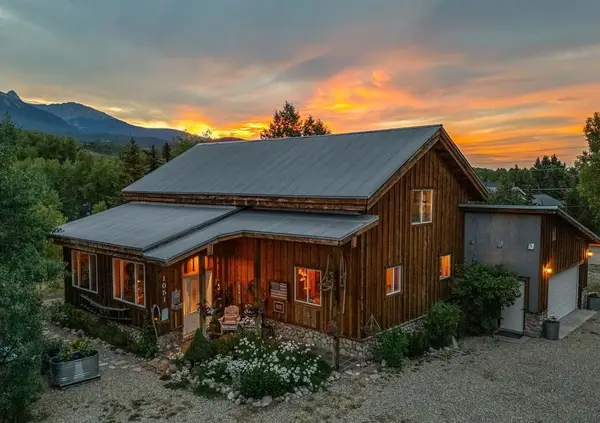 $1,955,000Active2 beds 2 baths2,189 sq. ft.
$1,955,000Active2 beds 2 baths2,189 sq. ft.1051 Mesa Drive, Silverthorne, CO 80498
MLS# S1061934Listed by: LOLORADO REAL ESTATE

